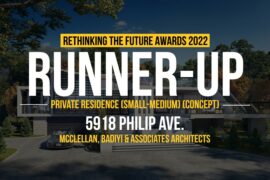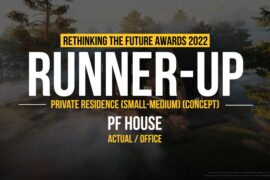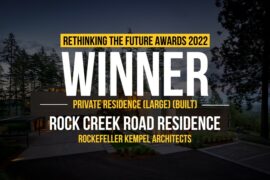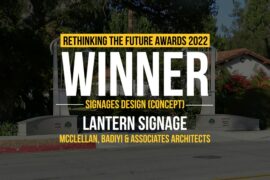The overall design entailed a four-meter-high canopy for public transportation, which covers an area of 800 square meters (8×100). The challenge was to develop an architectural geometry that met the practical needs of shelter, structural coherence, and efficiency.
The starting points were:
- Reducing supports as much as possible to create an open space
- Allowing ease of access for the buses
- Covering all usable spaces
Architects: Alessandro Riello, PulellaRiello, Tagliaboschi, Tenchini
Status: Concept

3. Shaping forces
We used a form-finding digital method based on the particle-spring system. This solution is associated with the funicular structures exploited by Antoni Guadì, Heinz Isler, Frei Otto, and many others. The primary goal of such a structure is to avoid bending as much as possible. Therefore, this encompasses better utilization of the cross-section of the shell; allowing the implementation of thin structural elements. Resulting in, economical materials and a lightweight structure.

4. Digital fabrication
The key benefits of computer numerical control machines are the automatization of the entire fabrication process and a faster assembly on site. We imagined obtaining the elements of the canopy in cross-laminated timber panels, that are cut by CNC router.


5. Rediscovering traditional wood connections
The attachments between the elements of the canopy are based on conventional joinery. We designed the connection of the cross-laminated timber panels with both, the dovetail and biscuit joints.

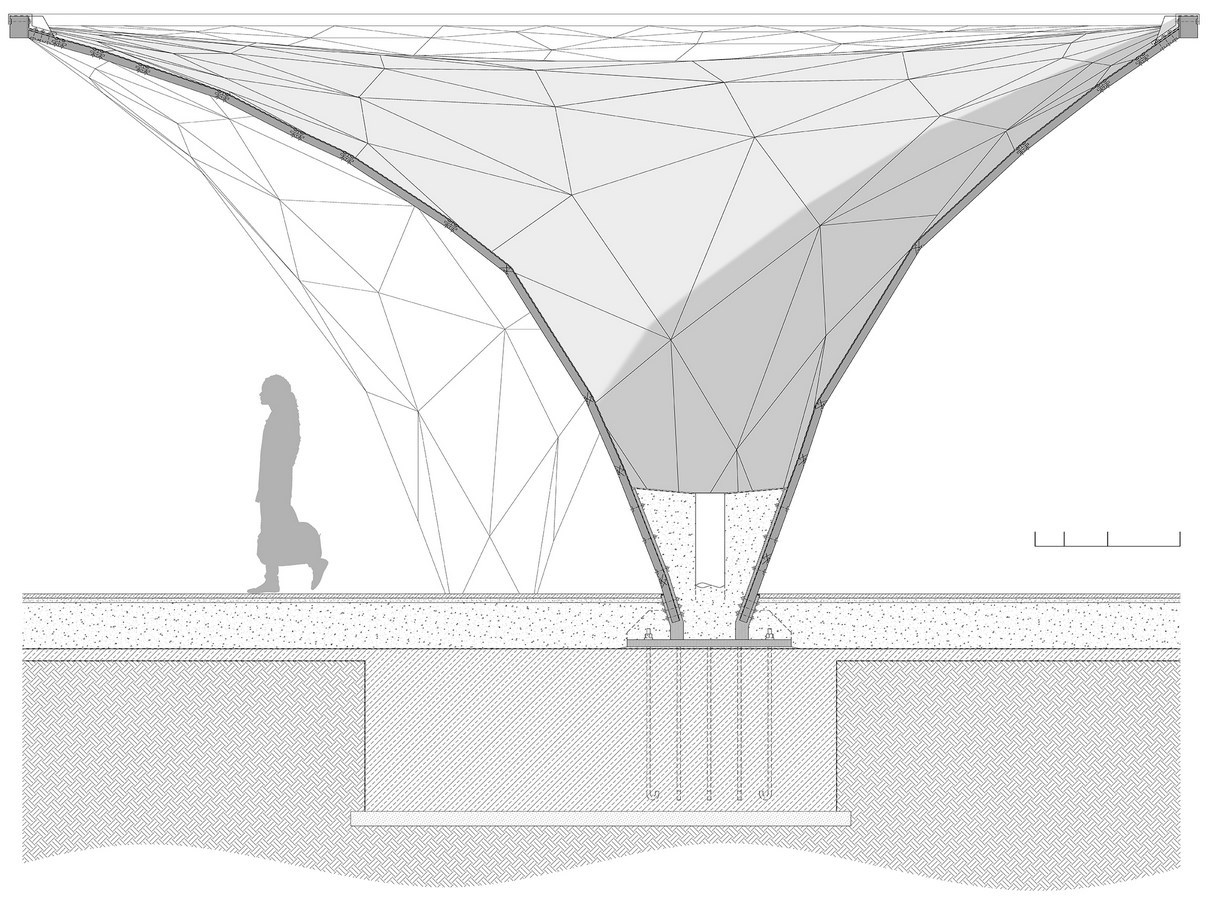
The dovetail is used at the base of the funnels. This is where the angle between two adjacent CLT panels are smaller, whereas, the latter is used where two adjacent panels form a more obtuse angle.

Paola, Alessandro, Valentino, and Sara
Paola, Alessandro, Valentino, and Sara are master’s students in Building Engineering and Architecture at the University of Pisa, Italy. They have worked on various academic projects and architectural competitions together since 2013. Their strength lies in an active collaboration which creates a thriving atmosphere where ideas can be shared and discussed. They approach the architectural design process as a whole, achieving the best equilibrium between function, form, and structure, as well as, accommodating all aspects from the urban planning to the construction details.

