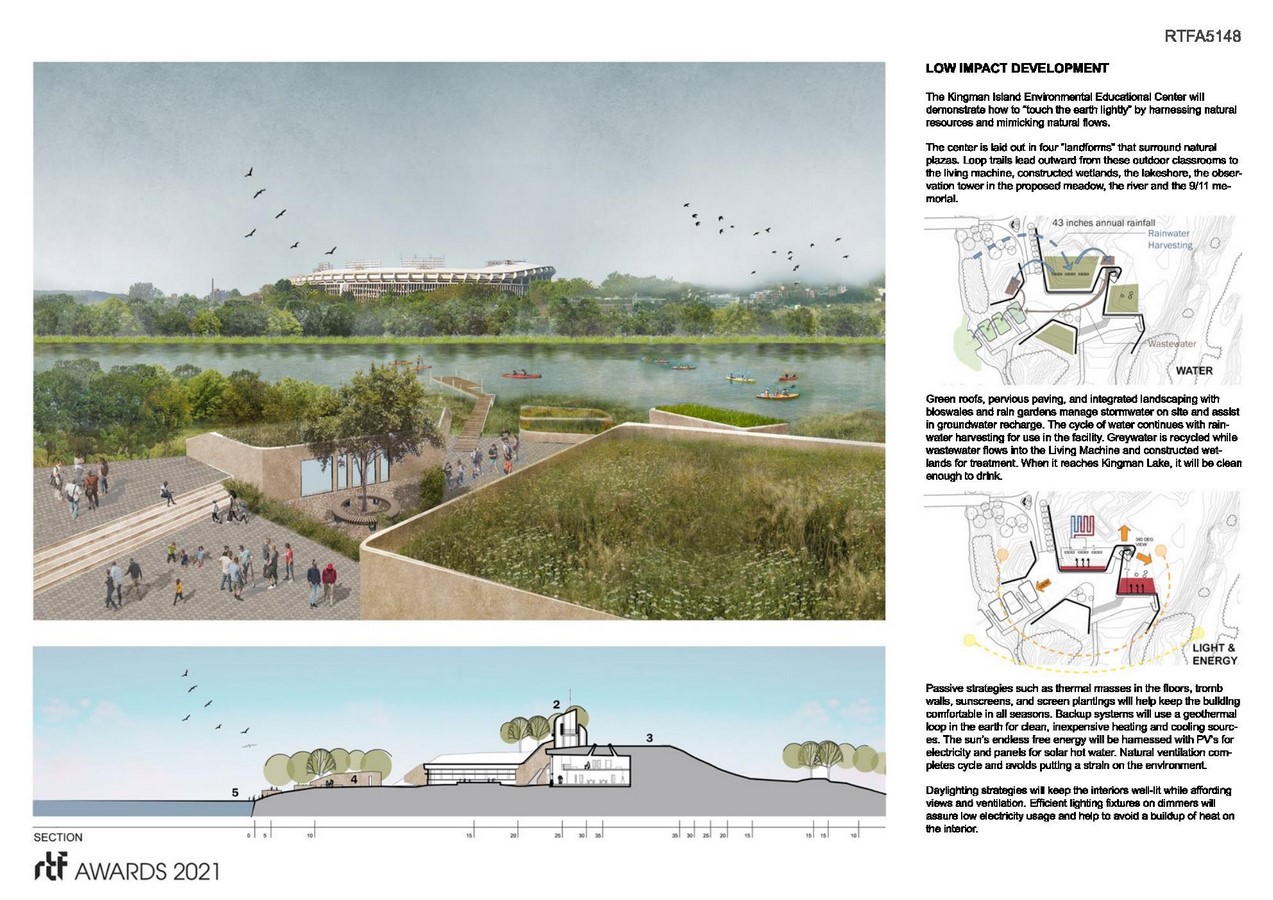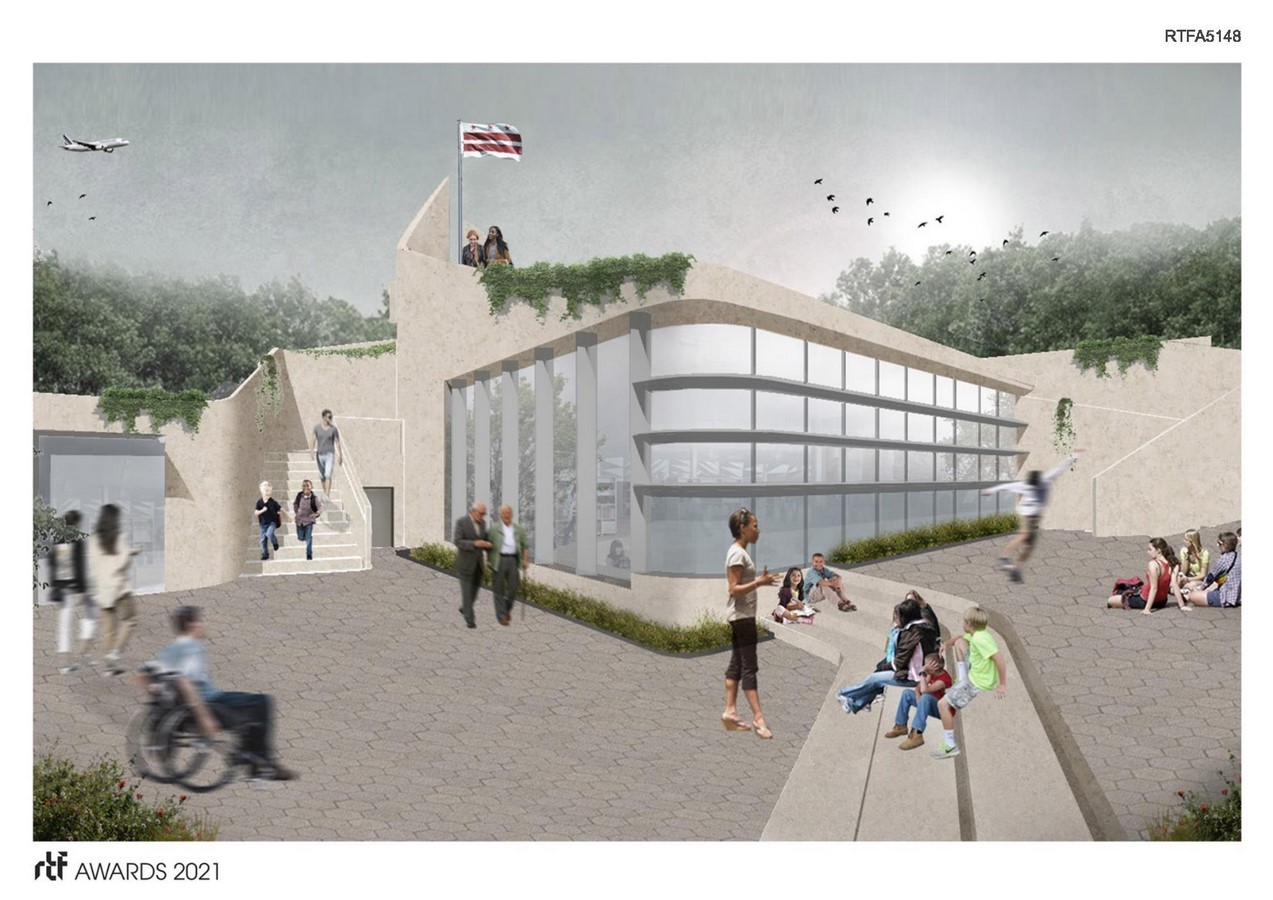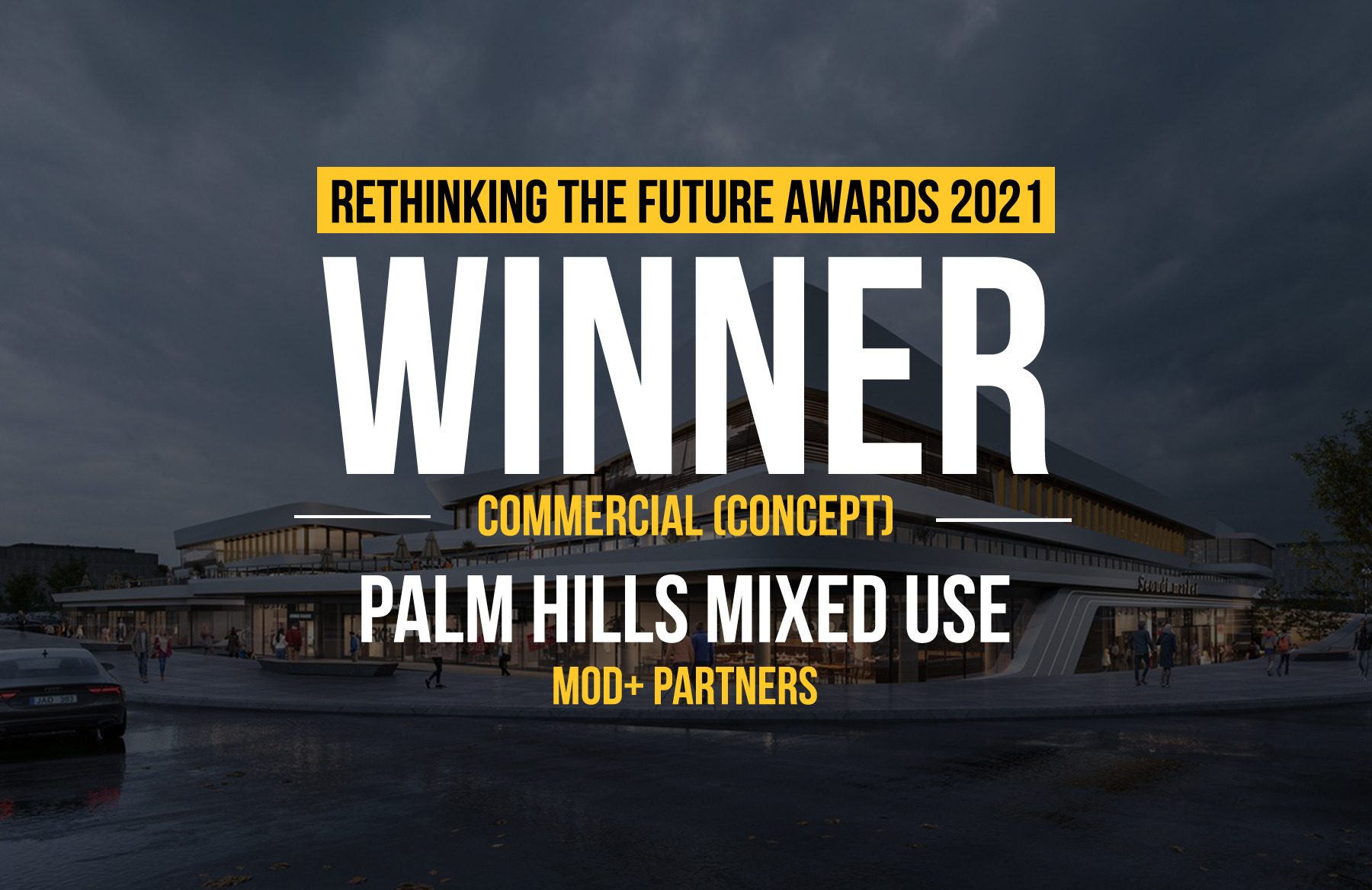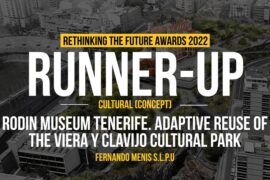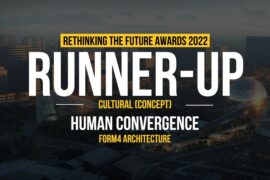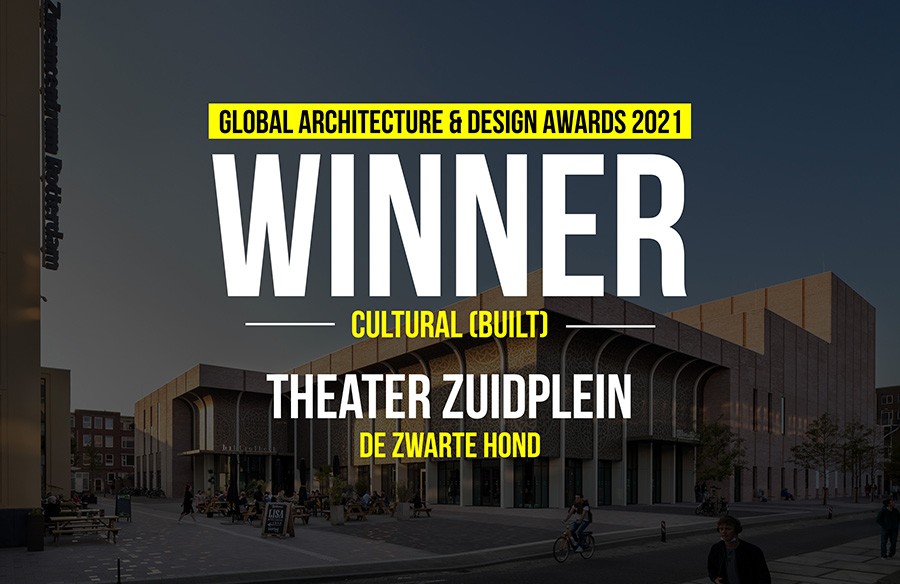WATER + LAND INTERTWINE
Design of an Educational Center for Kingman and Heritage Islands in Washington, D.C. begins with an appreciation of the richness of the place. Washington is located at a confluence of two rivers; the Anacostia and the Potomac.
Rethinking The Future Awards 2021
Second Award | Cultural (Concept)
Project Name: Kingman Island
Studio Name: ISTUDIO Architects
Design Team: ISTUDIO Architects
Year: 2021
Location: Washington, DC
Consultants: Not Applicable
Renderings Credits: ISTUDIO Architects
Other Credits: ISTUDIO Architects

It is part of the largest estuary on the continent, a watershed that draws from far and wide and flows into the Atlantic Ocean. Wildlife here includes salt-tolerant grasses, brackish fish, shellfish, waterfowl, shorebirds and wading birds and several mammals. Conversion of these Riparian zones to other land uses has contributed to ecological problems in our waterways and the Chesapeake Bay including sedimentation, nutrient and toxic chemical pollution, and reduction of fish habitat.
ARCHITECTURE + ECOSYSTEMS INTERTWINE
Let this place exemplify human settlement as a part of the evolving matrix of nature. Develop the site in such a way that the cycles of nature and the cycles of man are not at odds with each other. When we do this, people are happier and healthier, ecosystems are sustained and regenerated.
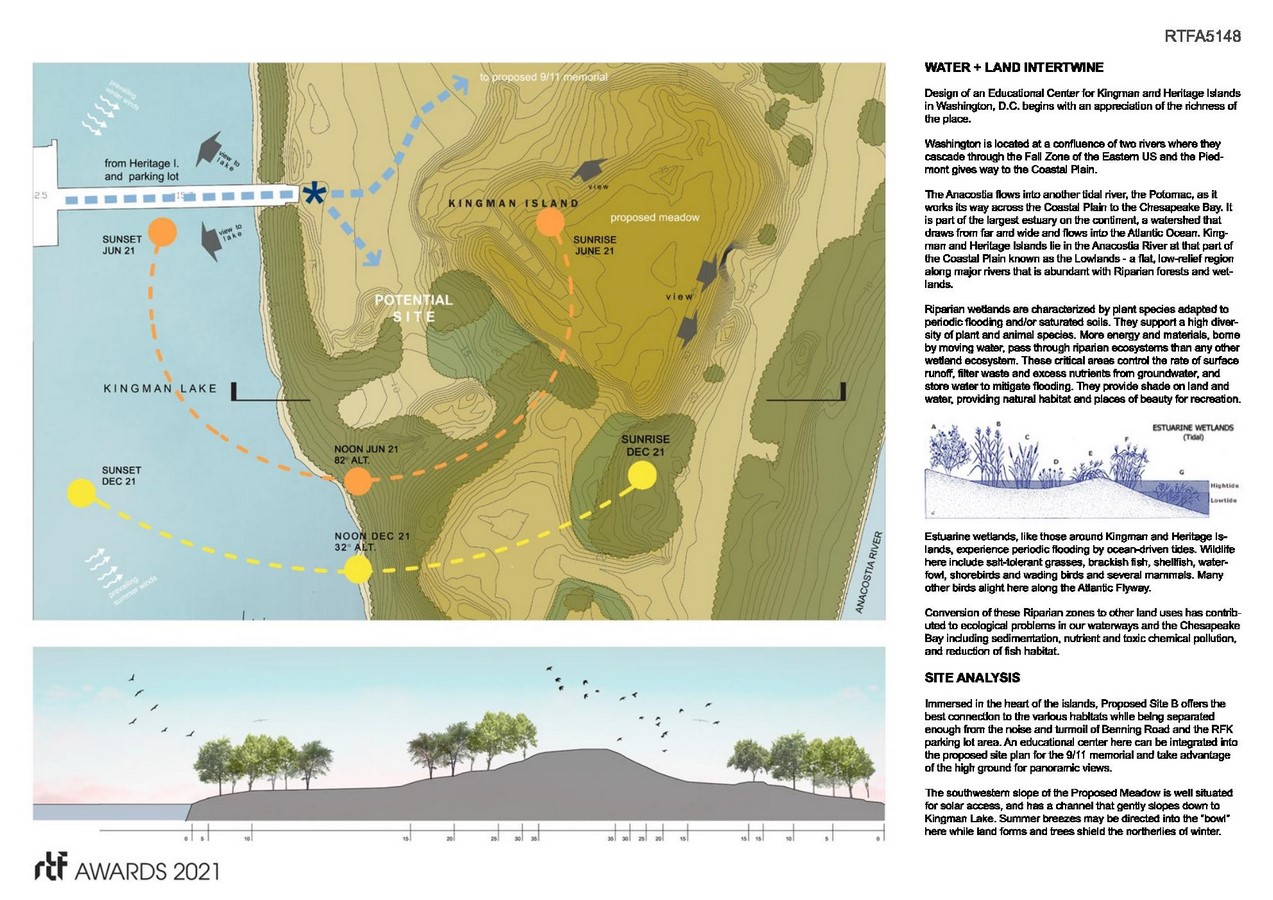
The Kingman Island Environmental Education Center will be designed to intertwine with adjacent ecosystems, mimicking natural flows and exhibiting this for children and adults alike. Kingman will make use of passive strategies for heating/cooling/ventilating and regenerate wetlands. These “constructed wetlands” will work with a “Living Machine” to demonstrate habitat restoration and natural forms of wastewater treatment. The building itself becomes part of the landscape functionally and physically.
LOW IMPACT DEVELOPMENT
The Kingman Island Environmental Educational Center will demonstrate how to “touch the earth lightly” by harnessing natural resources and mimicking natural flows.
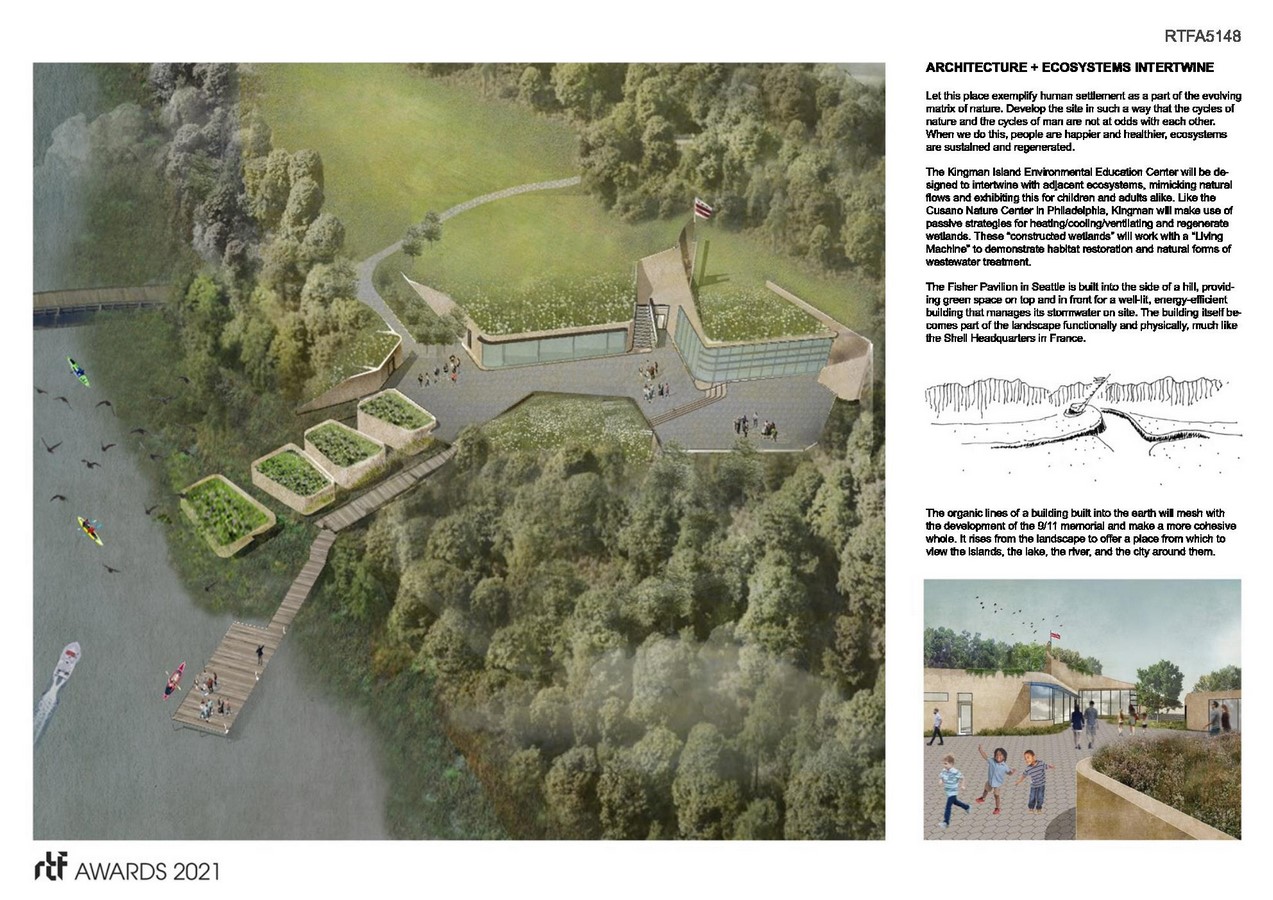
The center is laid out in four “landforms” that surround natural plazas. Loop trails lead outward from these outdoor classrooms to the living machine, constructed wetlands, the lakeshore, the observation tower in the proposed meadow, the river and the 9/11 memorial.
Green roofs, pervious paving, and integrated landscaping with bioswales and rain gardens manage stormwater on site and assist in groundwater recharge. The cycle of water continues with rainwater harvesting for use in the facility. Greywater is recycled while wastewater flows into the Living Machine and constructed wetlands for treatment. When it reaches Kingman Lake, it will be clean enough to drink.
Passive strategies such as thermal masses in the floors, tromb walls, sunscreens, and screen plantings will help keep the building comfortable in all seasons. Backup systems will use a geothermal loop in the earth for clean, inexpensive heating and cooling sources. The sun’s endless free energy will be harnessed with PV’s for electricity and panels for solar hot water. Natural ventilation completes cycle and avoids putting a strain on the environment. Daylighting strategies will keep the interiors well-lit while affording views and ventilation.
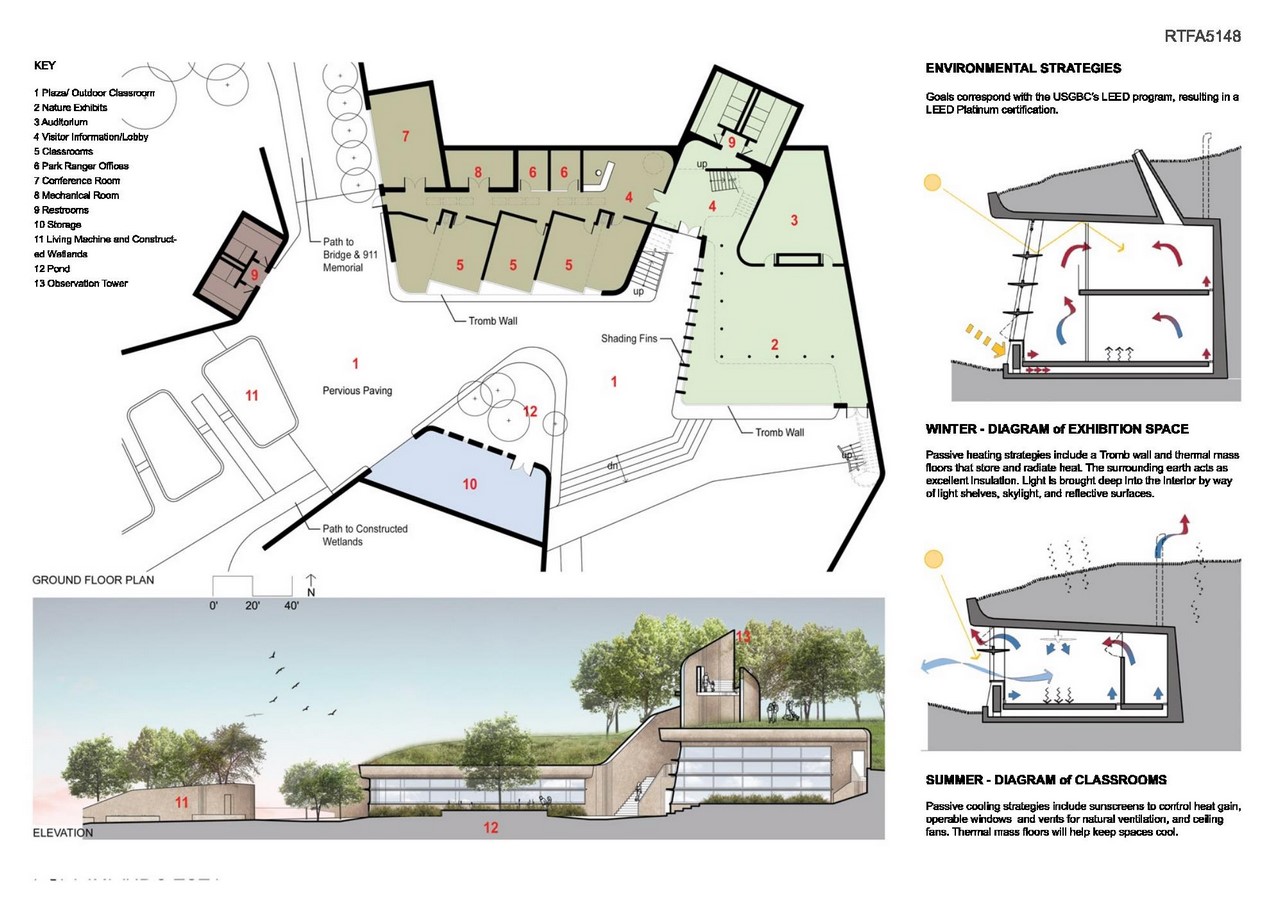
The organic lines of a building built into the earth will mesh with the development of the 9/11 memorial and make a more cohesive whole. It rises from the landscape to offer a place from which to view the islands, the lake, the river, and the city around them.


