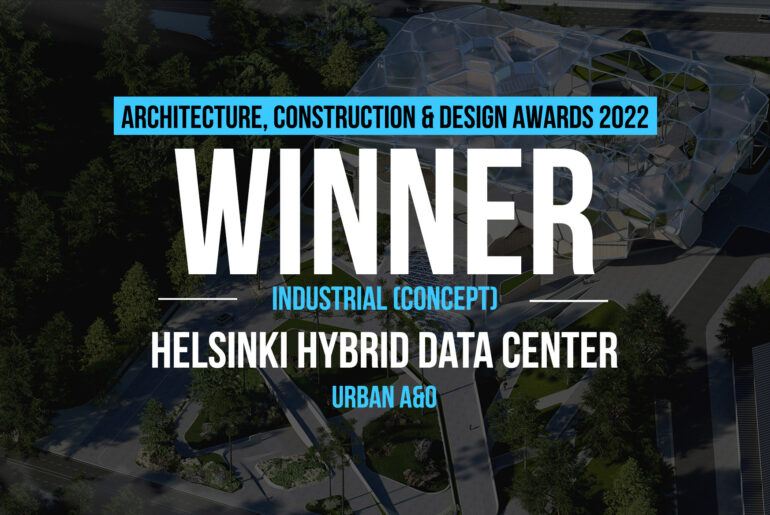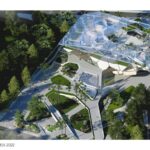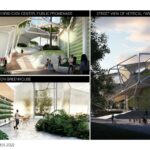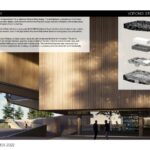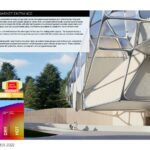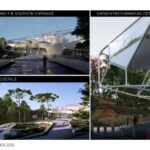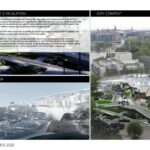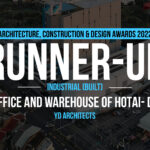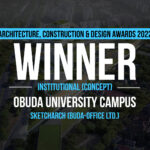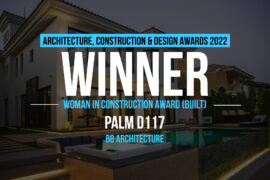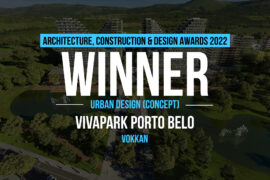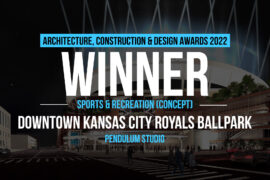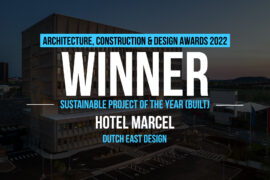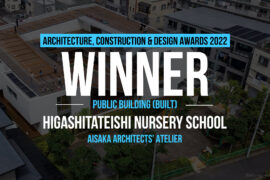We have merged these infrastructures into a patent-pending building design. The architecture is complex as it combines elements of intricate parametric design, controlled-environment farming techniques, net-zero principles; and we also focus on the social aspect and impact of such a building.
Architecture, Construction & Design Awards 2022
First Award | Industrial (Concept)
Project Name: Helsinki Hybrid Data Center
Project Category: Industrial (Concept)
Studio Name: Urban A&O
Design Team: Joe MacDonald, Lead Architect and Project Director
Angelos Alfatzis, Lead Researcher and Director of Computational Design
Cefelo Manuel, Lead Computational Designer
Denise Chang, Architectural Designer
Area: 5,360SM
Year: 2022
Location: Helsinki, Finland
Consultants: Buro Happold
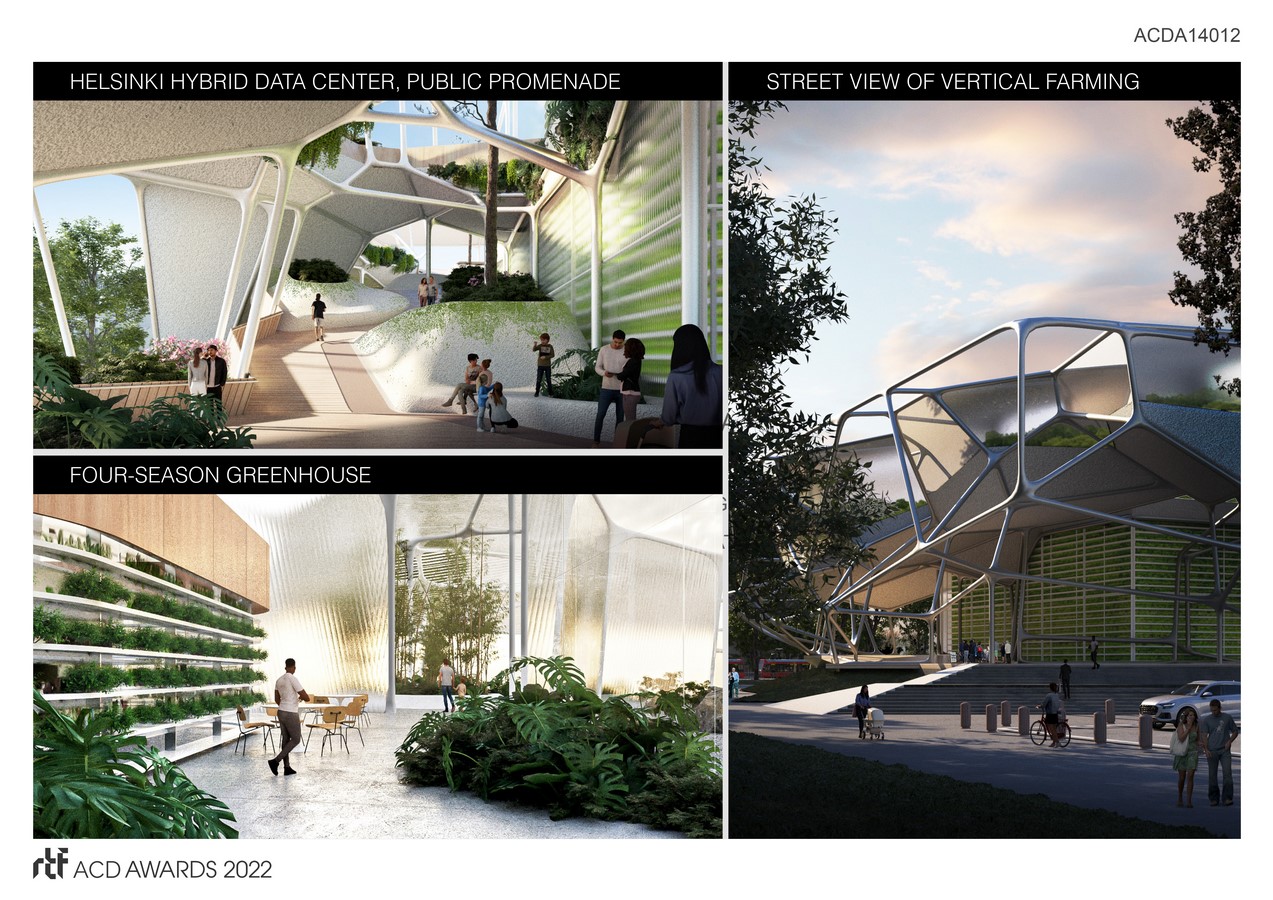
We believe that the future of Data Centers is co-located 30-60 MW Distributed Edge Net-Zero Data Centers in city centers; these are smaller facilities located close to the populations they serve that deliver cloud computing resources and cached content to end users.
The Hybrid Data Center is in Finland, an ideal location due to its cold climate and its drive for innovation. The plot is an unused parking lot of the Olympic Stadium, near the center of Helsinki; the site is directly next to the tram stop, and accessible by both pedestrian walkways as well as main vehicle roads. The hybrid building has been conceived as a distinct landmark. The proposal emphasizes the buildings’ simultaneous autonomy and interconnection both functionally and sustainably.
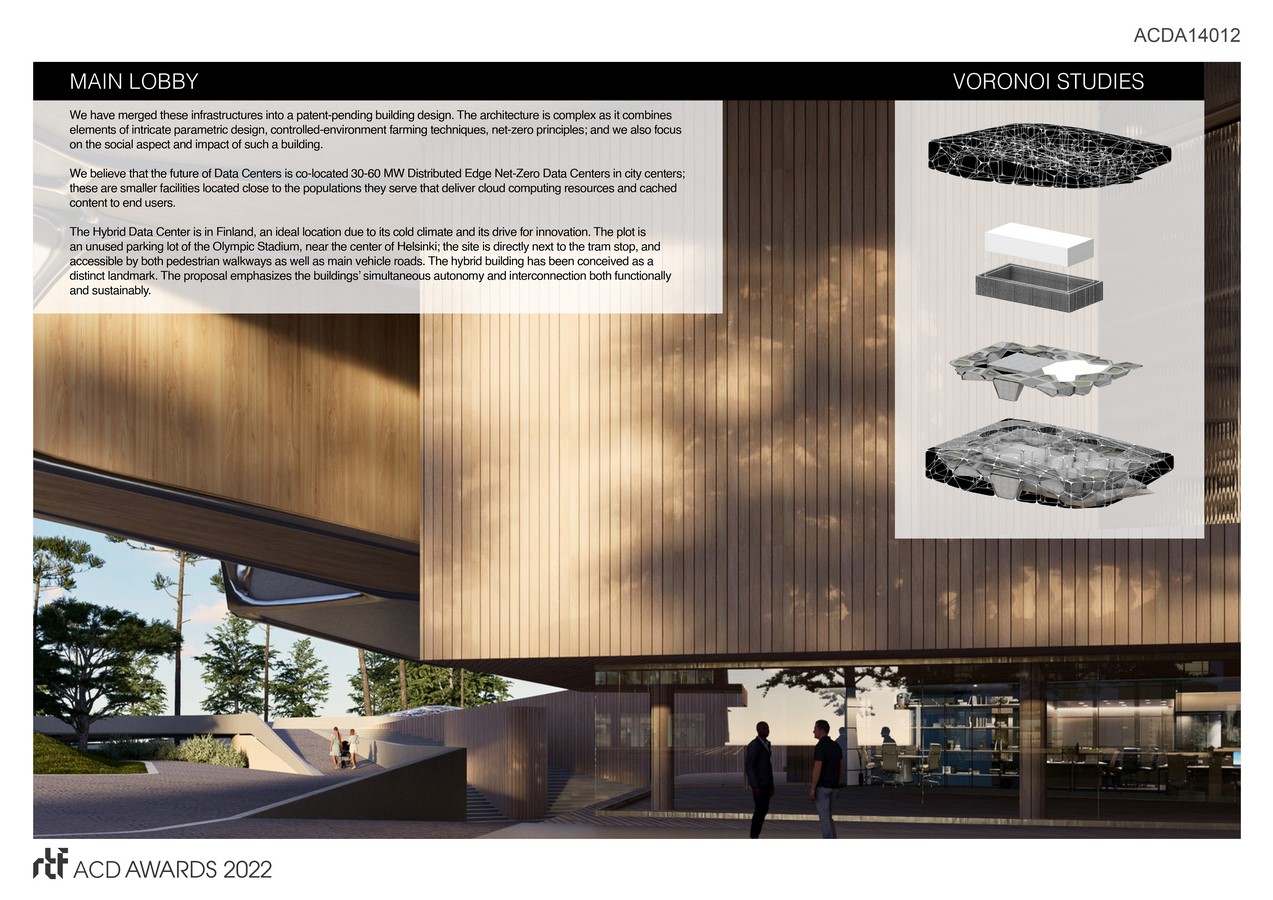
The project proposes to completely enwrap a linear data center with greenhouse functions and vertical farms. Plug and play cooling towers for the data center are logically placed on street level, concealed behind locally sourced wood screens. A parametric Voronoi structure covers the facility, with alternating panels of autoclaved aerated concrete, green walls and cascading diamond shaped solar cell polycarbonate glass; membranes are placed to isolate the interior environment.
A pedestrian connection is formed between the urban ground floor and the rooftop public square. This is presented as a unified exterior path which interconnects the indoor greenhouse environment with the outdoor natural and urban landscape of Helsinki.
At the terminus of the helical public ramp there is the urban deck, an exterior plaza always open to the public. Adjacent to the plaza, there is the greenhouse enclosed environment, which features a warm climate all year round. There, besides viewing trees, growing pods and platforms, visitors can rest and dine at a greenhouse cafe.
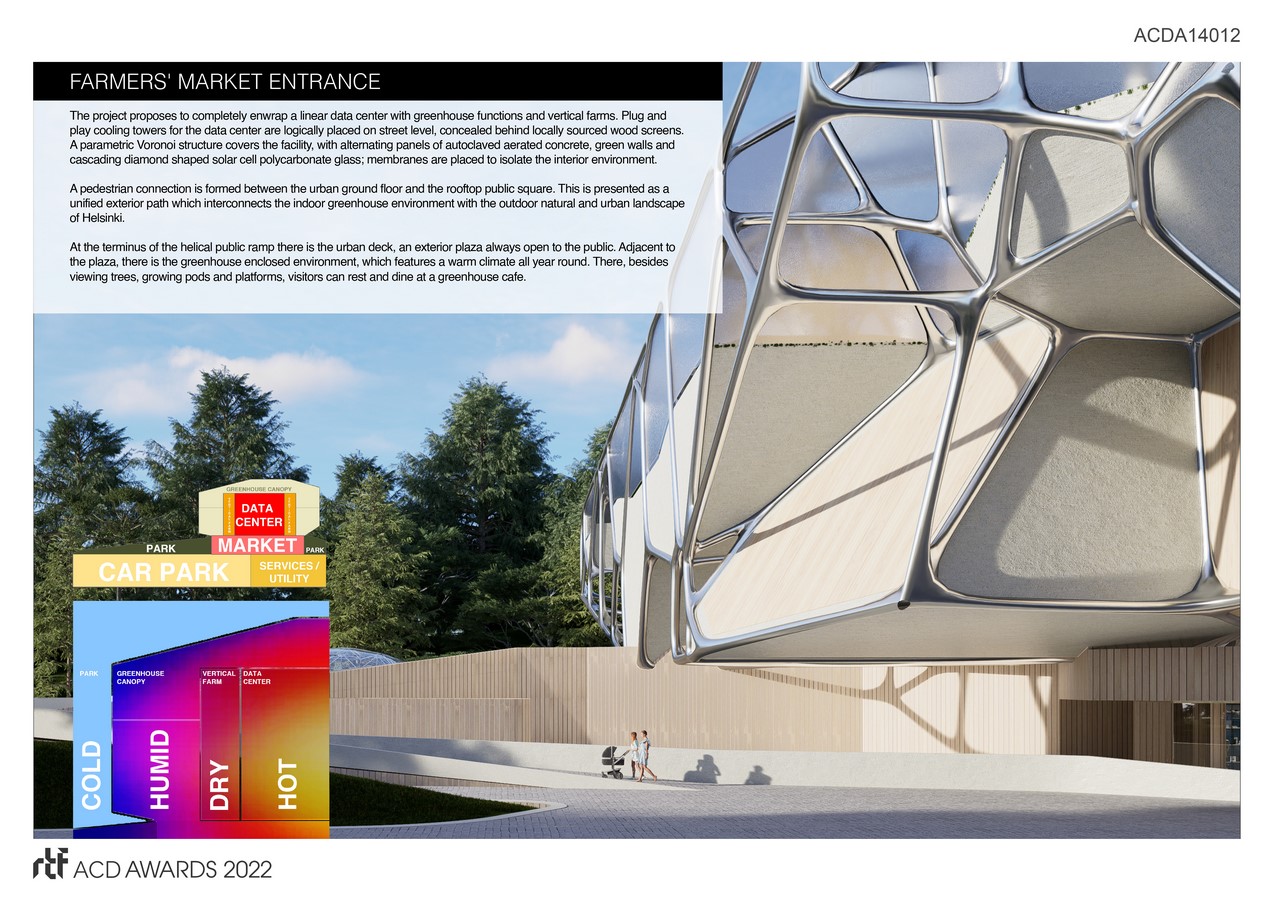
The building inside can be divided into two separate functions: the data center and a bio-processing zone. With the application of immersion cooling, we save space and maximize the waste heat captured. This way, we can properly heat the entire greenhouse, as well as redistribute the heat to the local electrical district, and implement other systems that require heat, such as a methane digester and a wastewater treatment plant on-site.
The Hybrid now becomes even more sustainable by creating its own energy supply and clean water for irrigation. The open roof garden also retains rainwater and reduces the overall consumption.
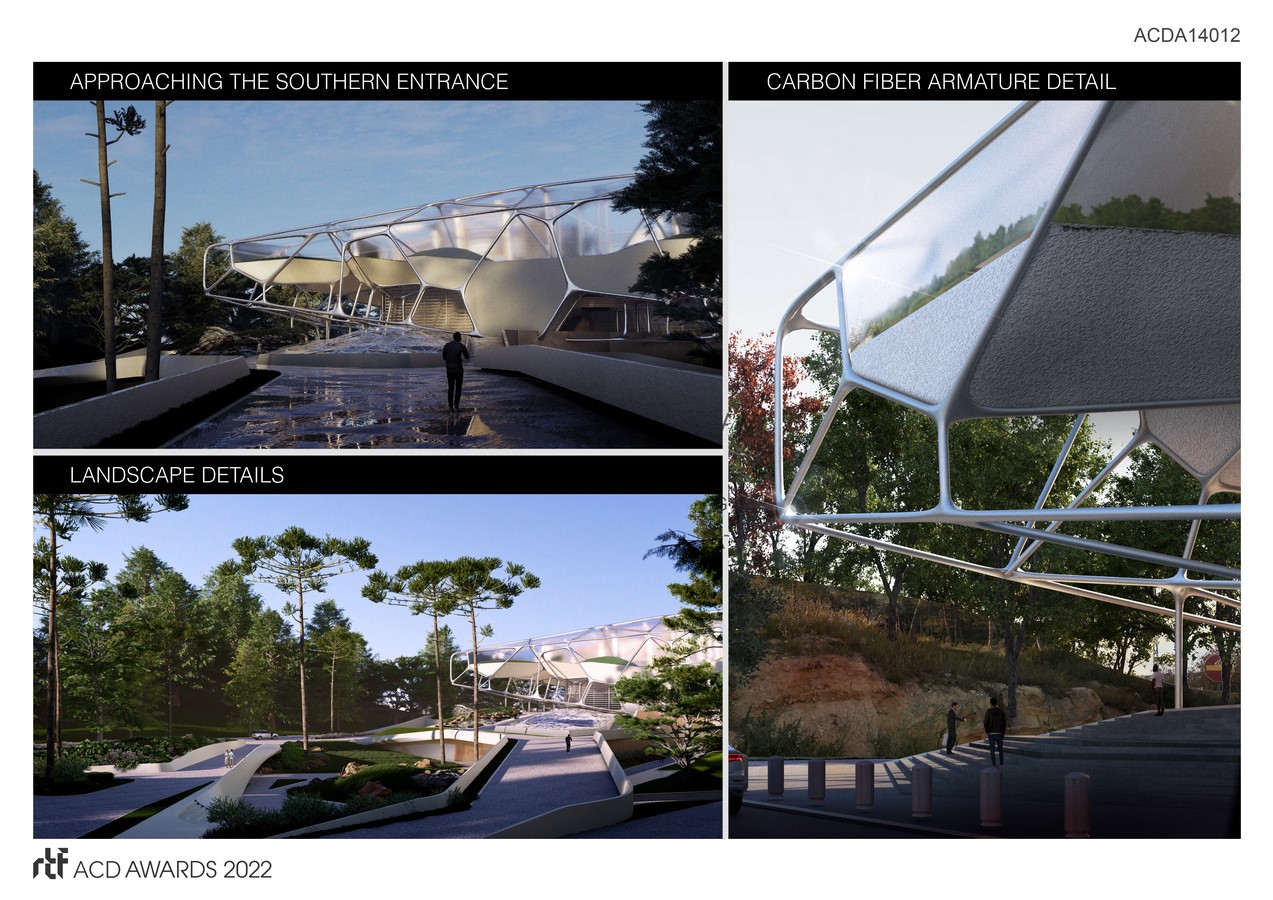
The landscape surrounding the Hybrid follows a similar parametric branching of Voronoi geometries, where two interconnecting levels are created. On top, pathways are leading to the Hybrid and the adjacent cultural facilities. The previous parking lot was transported to the underground level. Under the pathways, we have a farmers’ market, selling garden-fresh produce, freshly picked from the Hybrid’s vertical farms, eliminating Scope 3 emissions.

