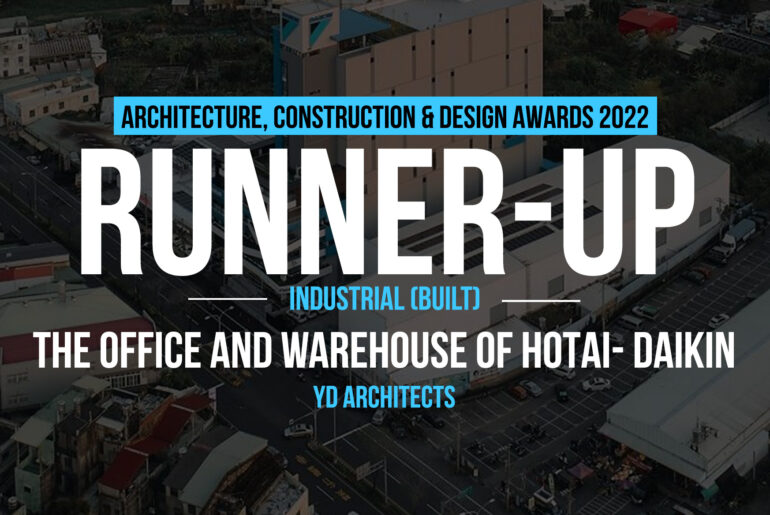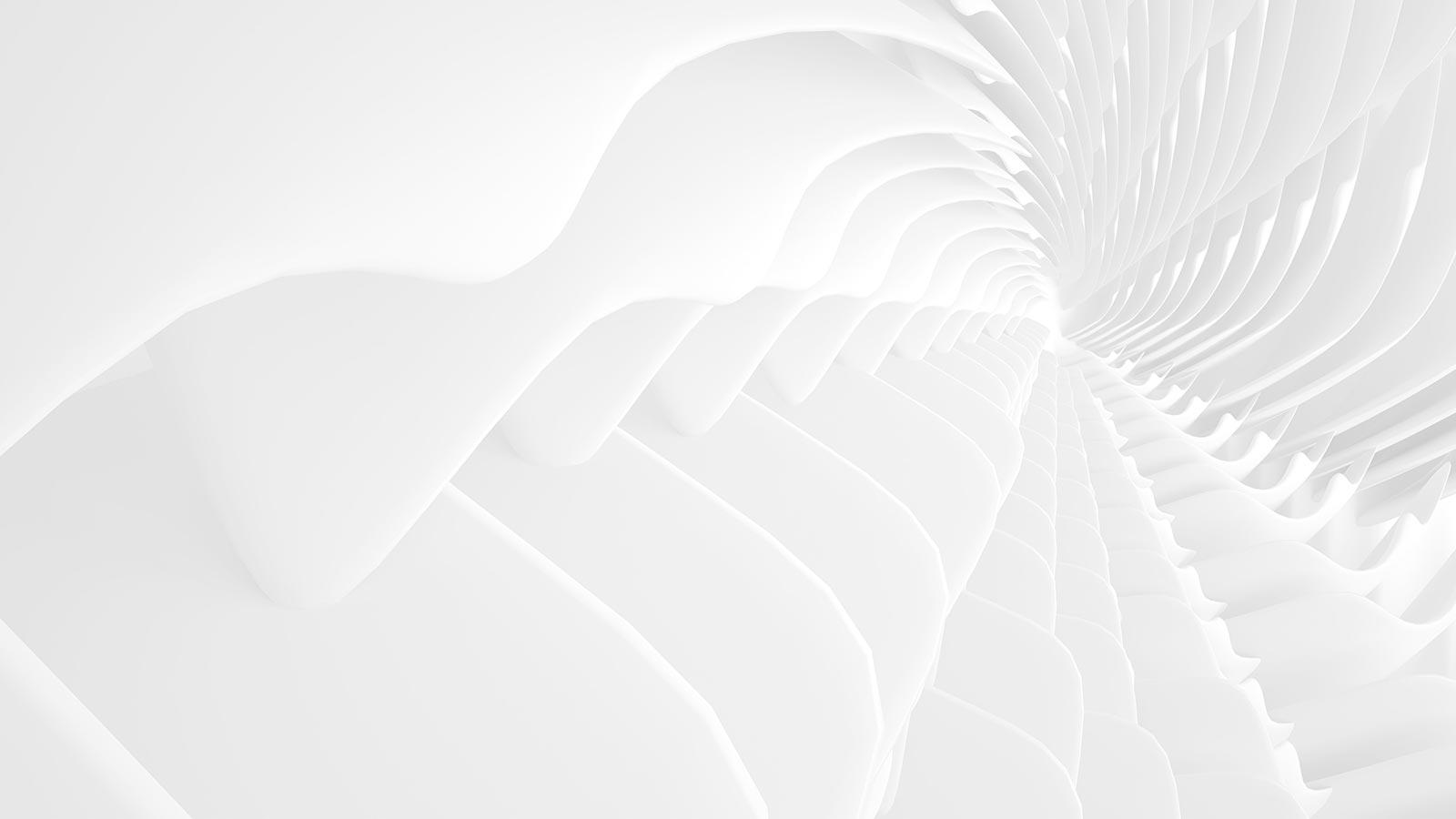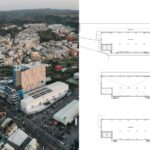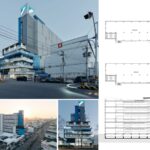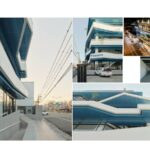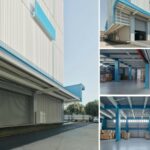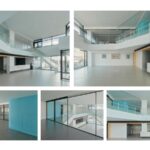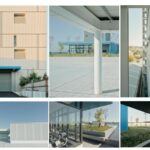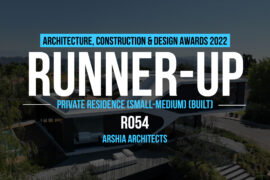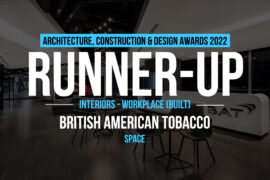The Daikin air conditioner represented by HOTAI Development Co. has maintained a leading position in the market, but with the growth of business, the original space gradually became insufficient. Considering the age of the building, a modern design building with new facilities and wider space is required in order to provide better service for business partners and customer.
Architecture, Construction & Design Awards 2022
Second Award | Industrial (Built)
Project Name: The office and warehouse of HOTAI- Daikin-
Completion Year:2022
Gross Built Area (m2/ ft2): 1552.62m2
Project Location: Changhua, Taiwan
Program / Use / Building Function: office, warehouse
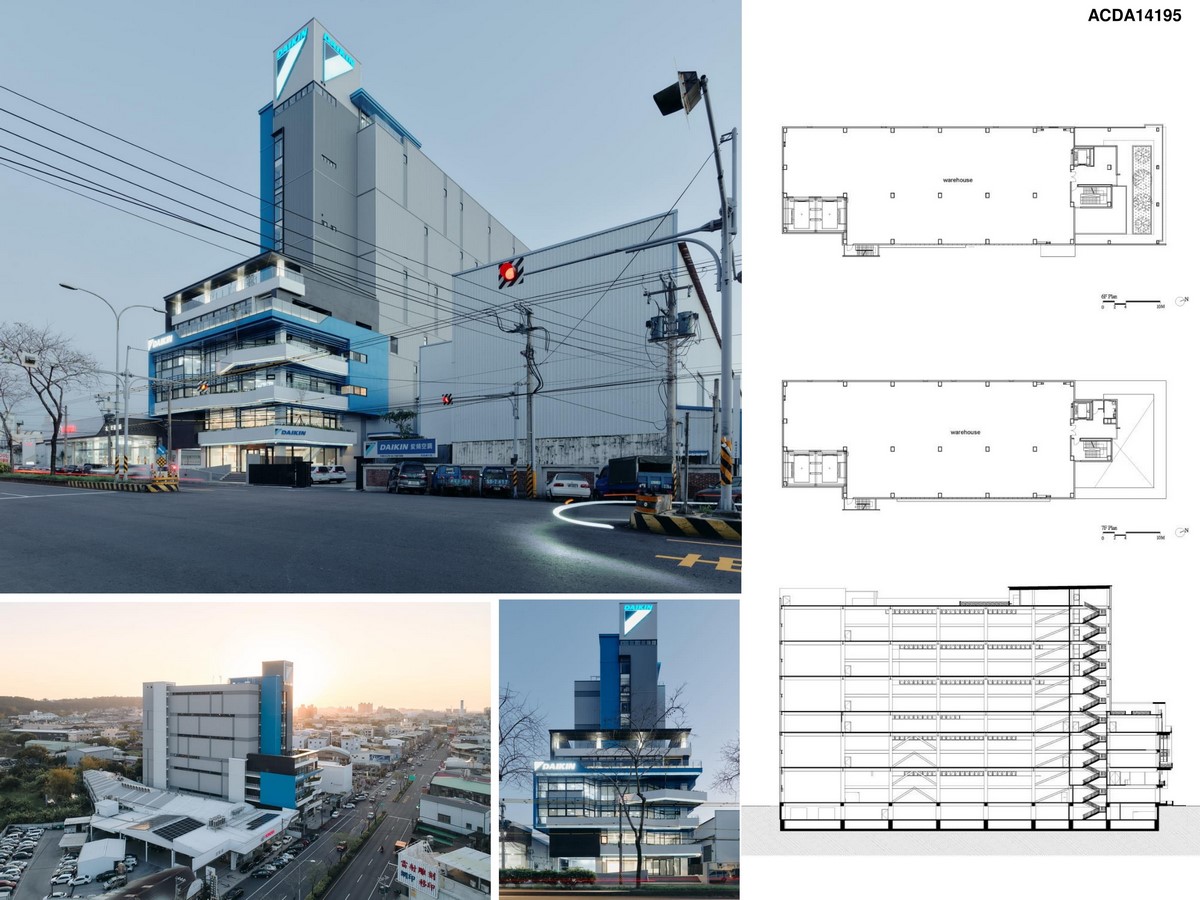
At the same time, the client also hopes to create a practical building with both business office and logistics functions through organized architectural planning and design, forming a benchmark building leading the industry. In response to the growth of supply demand, warehousing needs a lot of space, as well as a logistics circulation with efficiency. Vertical circulations are crucial to keep logistics smooth in the limited base.
The site is located at an important traffic node facing towards a 30 meters wide road with heavy traffic. The surrounding buildings are relatively low with the function of small and medium-sized factories. The overall landscape is slightly messy.
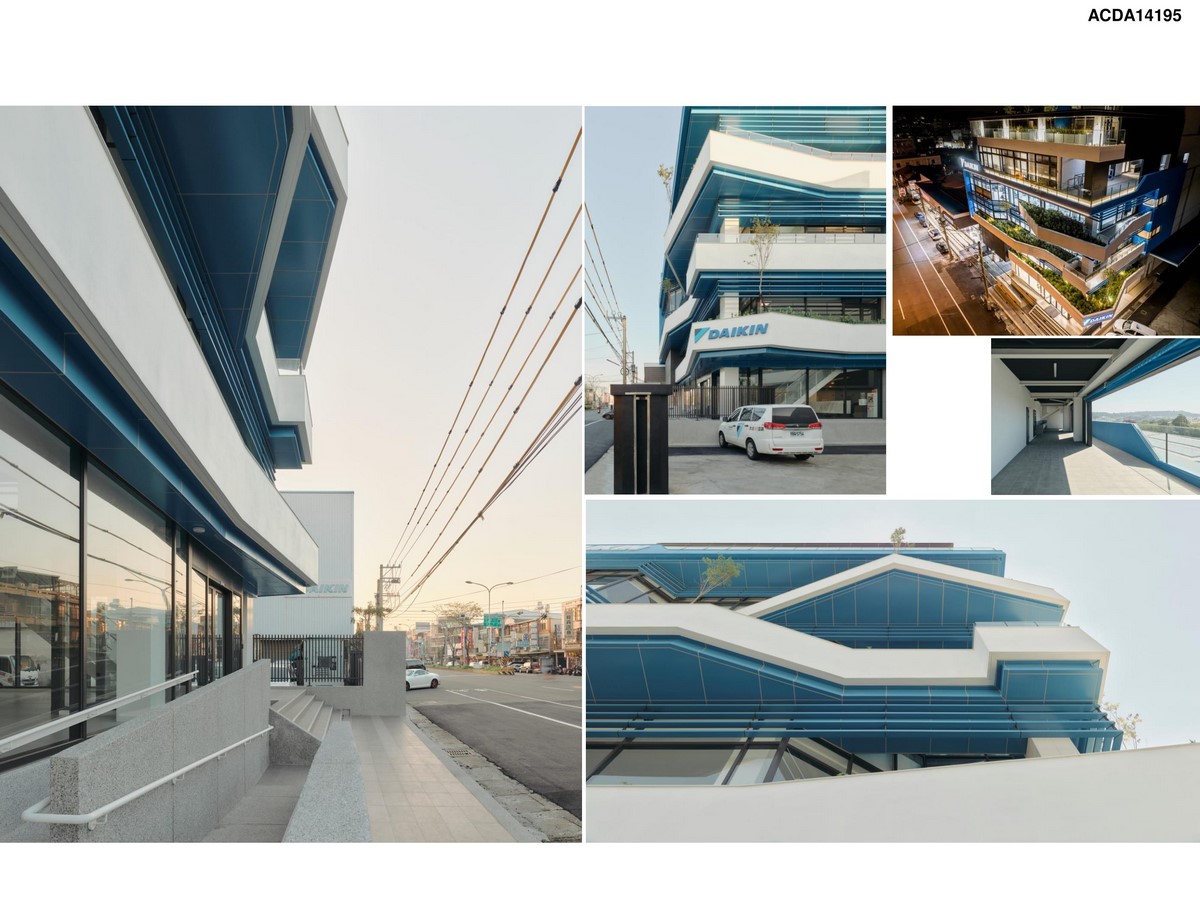
The central lane on the site is reserved, w providing direct access for small trucks to deliver goods on both sides. The rear end of the base becomes a turning area for large trucks. The goods can be transported to the upper level for storage by a large elevator nearby.
In order to show the world’s top air-conditioning brand image, the Daikin brand image are combined to present a novel commercial functional space. In the shape of the building, the combination of vertical and horizontal building mass responds to the needs of internal use, which clearly presents the aesthetic value of pragmatism, simplicity and grandeur. The space requirements of this building are mainly based on logistics and warehousing space, supplemented by business office and product maintenance space. The logistics and storage space are arranged in the rear, and the office area is placed in the front, forming a distinctive and logical building volume. The low-rise commercial office block is placed in the front, which helps to reduce the impact on the scale caused by the huge volume of storage space, so that the building in this case can present a more cordial and welcoming attitude.
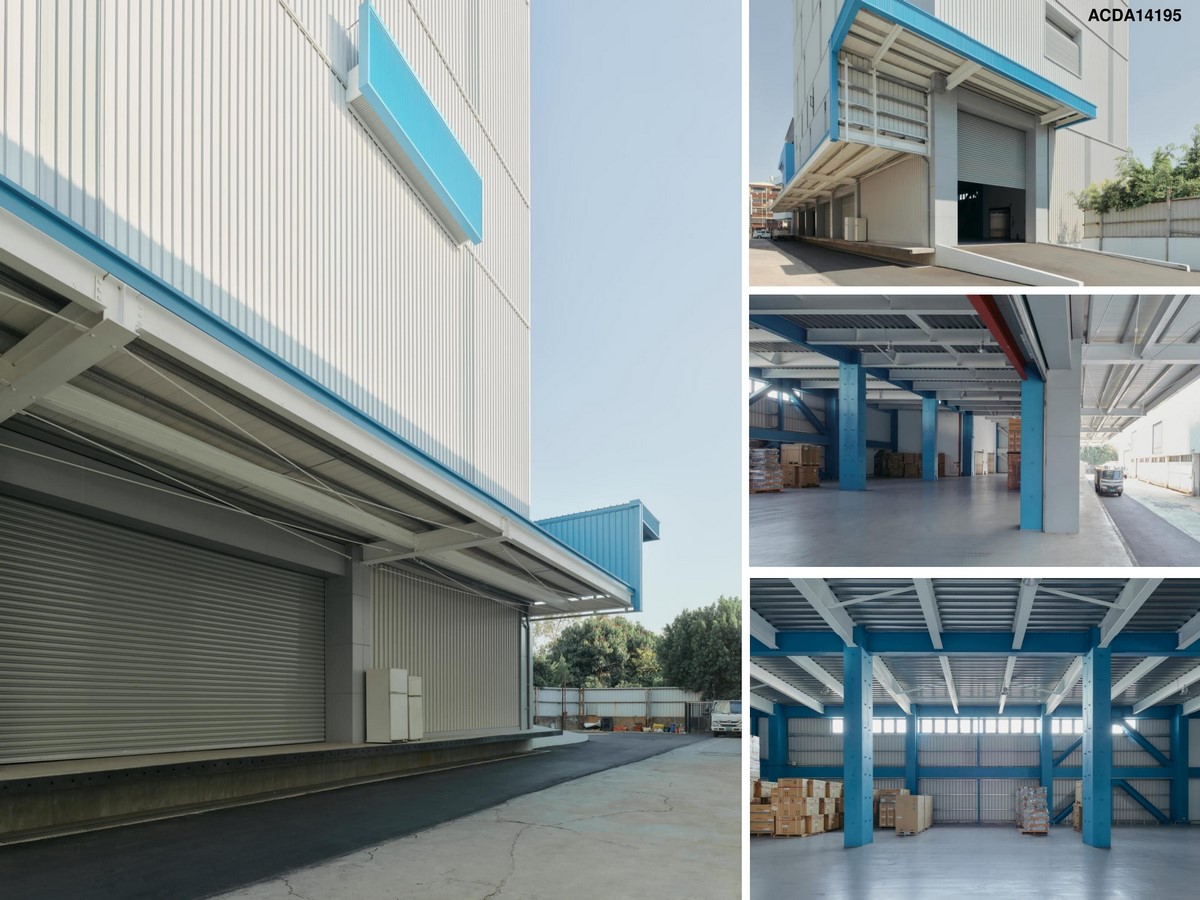
The horizontal office volume faces the main road, which not only provides a human scale to the surrounding but also expresses a sense of fluidity with modernity. We use the horizontal planting belt as a buffer zone for noise and air pollution, so that the office space is full of greenery, which is more unique in the factory-based environment. The streamlined and dynamic balconies are the main feature of the exterior, and they also serve as a buffer from outdoor environment. The horizontal strip-shaped planting balcony emphasizes the core values of freshness, nature, cleanliness and environmental friendliness. The color of the appearance is used to highlight the corporate identity, and it is expected to meet the leading brand image of Daikin Air Conditioning, which is clean, professional and energy-saving.
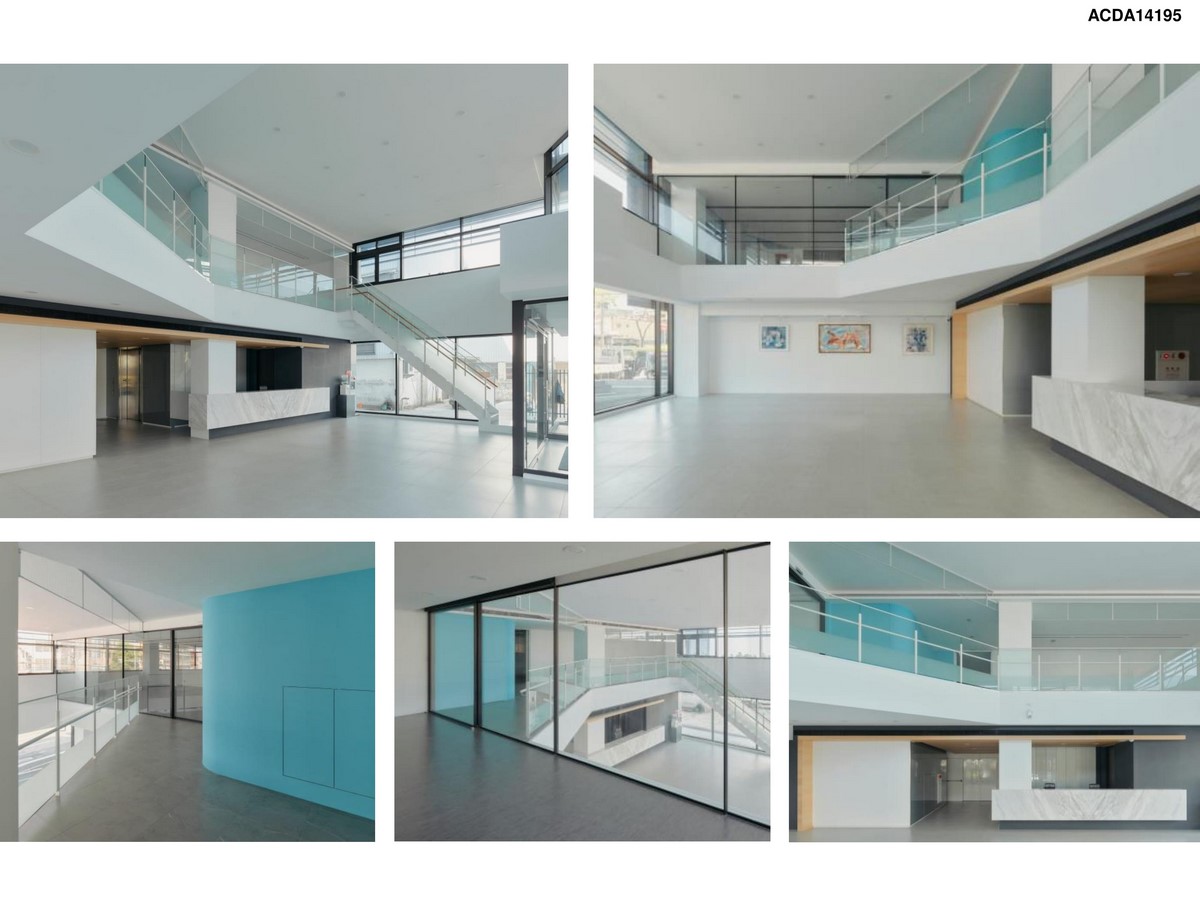
The goal of this project is to design a building with energy-saving and will be environmentally friendly. The building adopts Daikin air-conditioning high-efficiency energy-saving equipment and fresh air ventilators (HRV full heat exchange). The project applies measures that meet the green building indicators, such as setting a friendly and healthy working environment, energy saving and environmental protection and natural symbiosis. PV panels, multi-level planting and greening, water-saving and recycling settings, energy-saving lighting design, and environmentally friendly building materials marked with green building materials are integrated in the building. The building has meet eight of the nine indicators of green building regulation, thus obtains the golden level of green building labeling system. The effort of green building design shows HOTAI – Daikin’s concept of environmental sustainability.

