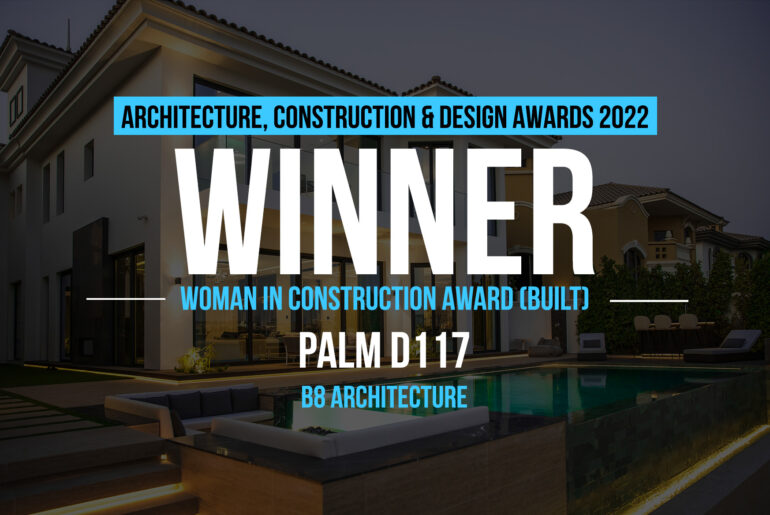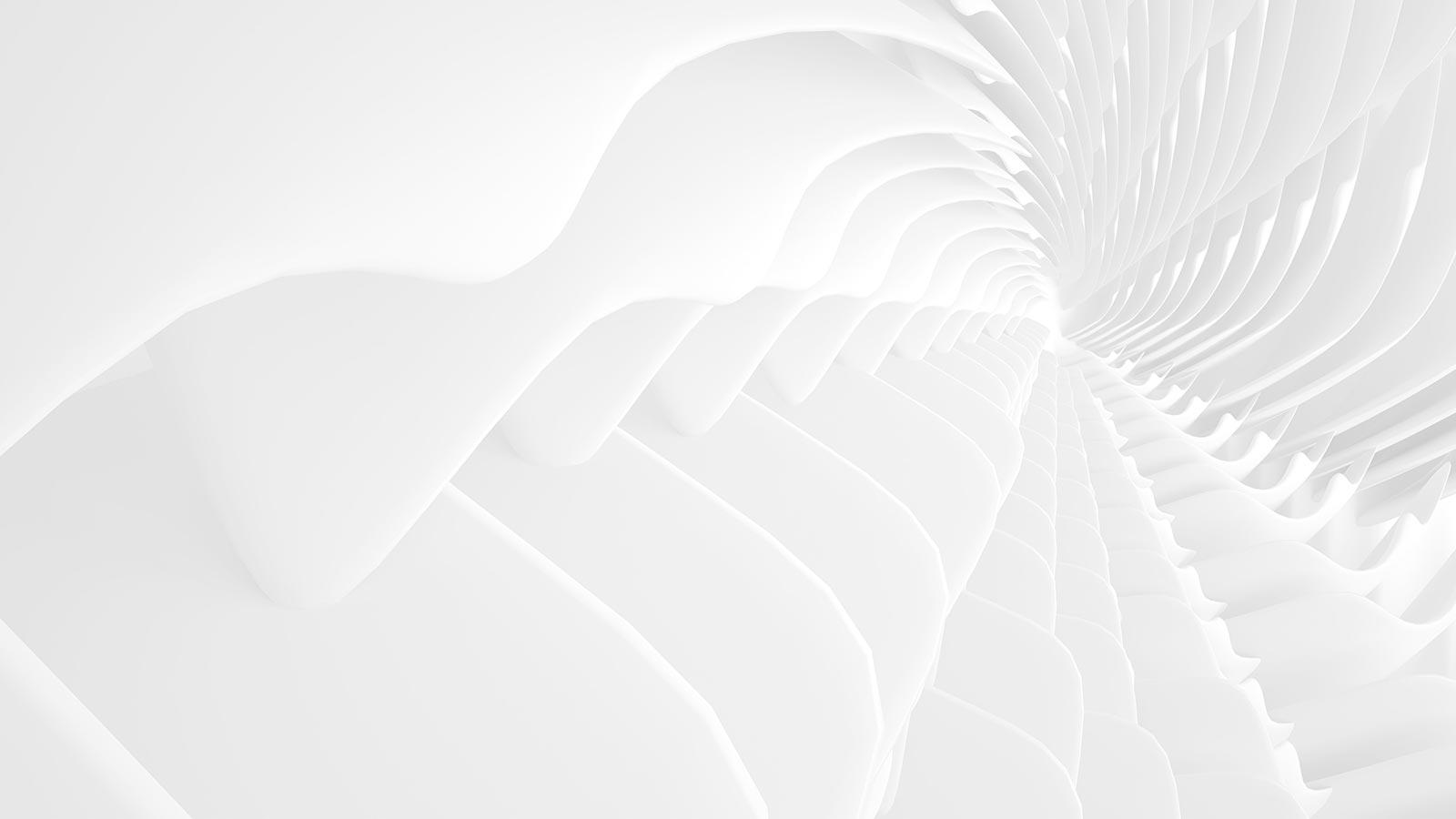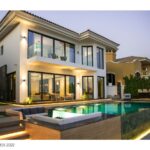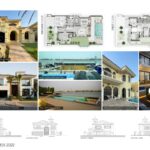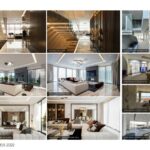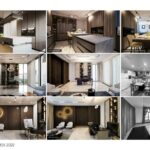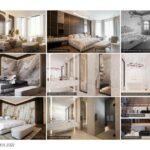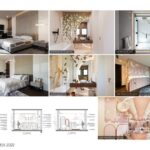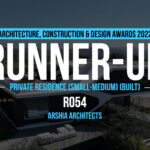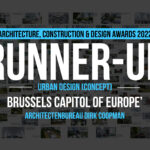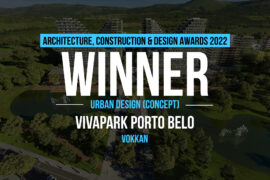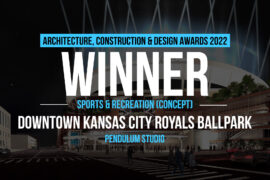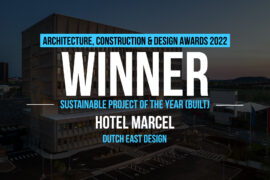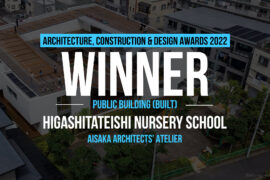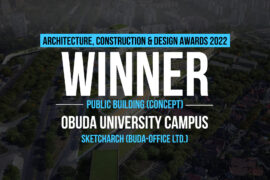FROM DUST TO GOLD
This renovation project is located on one of the most prestigious lots of the Palm Jumeirah, with views back towards the iconic downtown and marina of Dubai. The interiors are layered and sophisticated, creating a signature style that fuses with the contemporary architecture.
Architecture, Construction & Design Awards 2022
First Award | Woman in Construction Award (Built)
Project Name: Palm D117
Project Category 1: Private Residence (Small-Medium) (Built)
Project Category 2: Interiors – Residential (Built)
Project Category 3: Woman in Construction Award (Built)
Studio Name: B8 Architecture
Design Team: Kristina Bråteng & Anas Rustum
Area: 550 sqm
Year: End of construction 30 of September, 2022.
Location: Palm Jumeirah, Dubai.
Consultants: Architecture and Interior Design lead Consultant: B8 Architecture
Photography Credits: Abdullah Jamal & B8 Architecture
Other Credits: Contractor: Palace Group. Local lead Consultant: AMEC. Promotor: ZZZ.
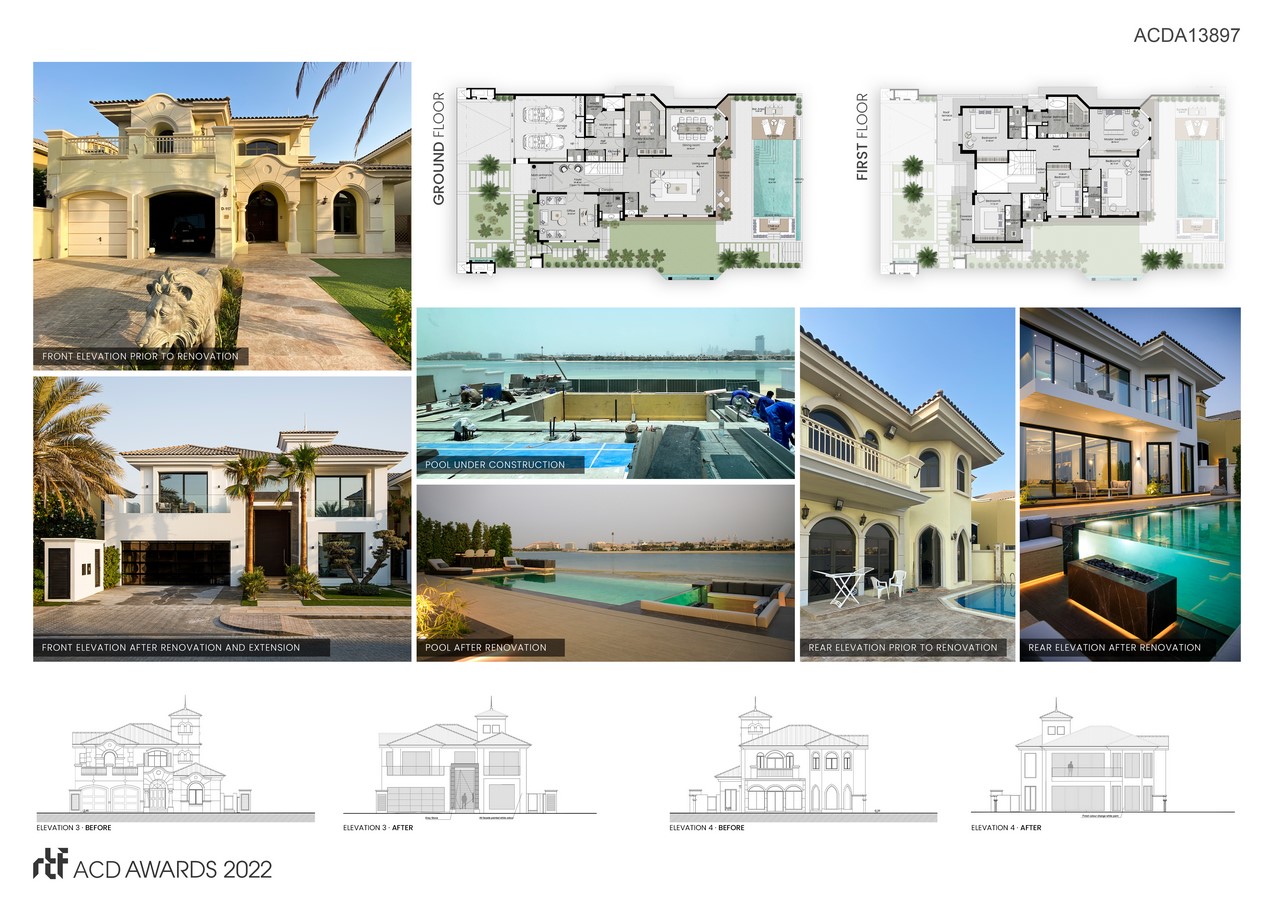
The challenge of this project was firstly, to give a second life to a completely old and classic space, turning it into a modern villa, with a complete renovation of both the interior and exterior architecture. Also, to reflect from the beginning with the 3d design, the reality of what would be the final result for the client. A project that gave a radical change and remained faithful to the proposed design.
From dust to gold. This immaculately presented brand new Garden Home villa has been completely renovated throughout, with a modern contemporary interior and a mix of Mediterranean and Contemporary exterior, that brings this luxury property to life. The villa boasts higher ceilings and open spaces featuring larger and elegant windows that flood the space with natural light and give it a bright atmosphere. The entire central section of the rear of the property was expanded to create a much larger living space.
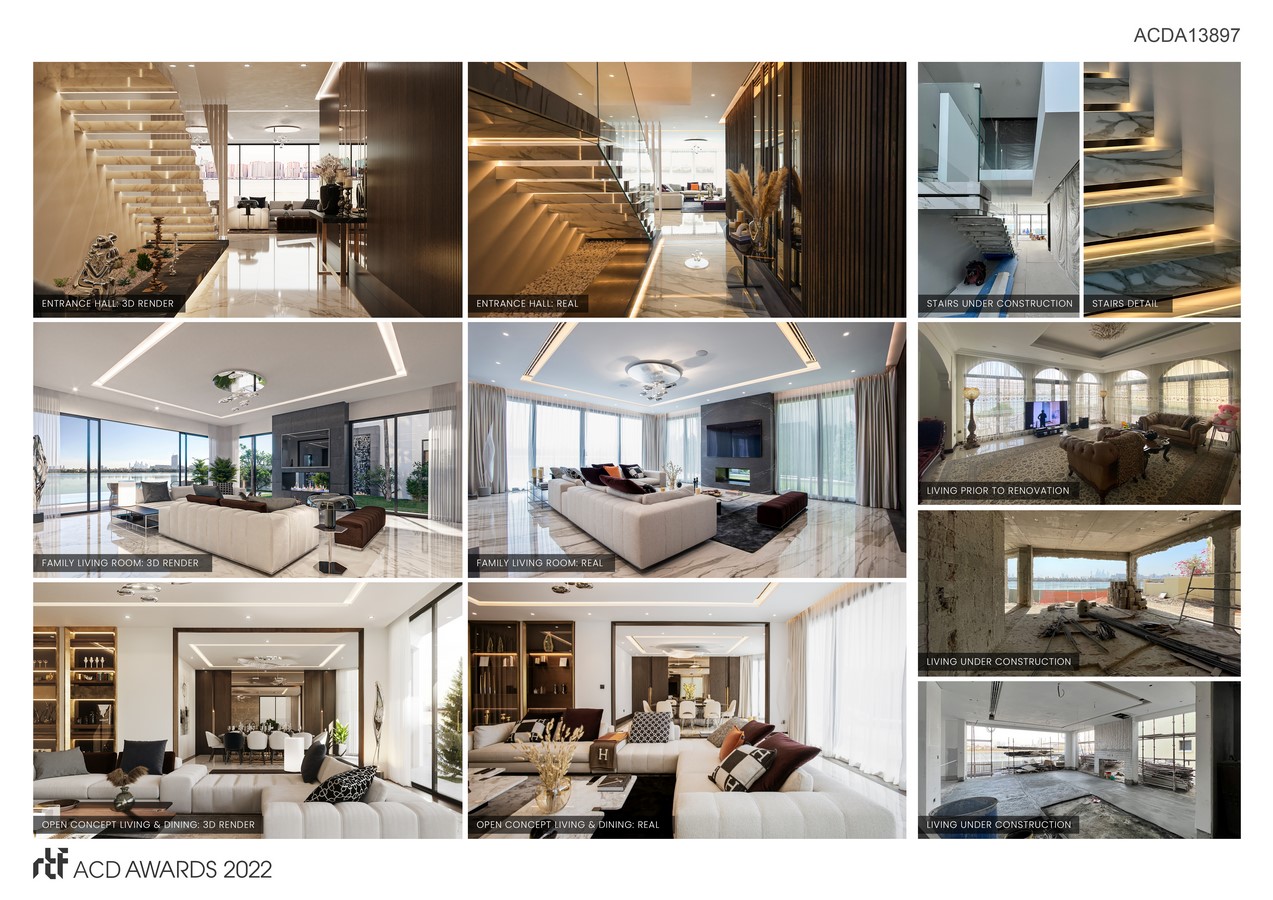
We designed a combination of marble effect finishes with wood and travertine to create a cozy but elegant ambiance and to match the rest of the ground floor of the property and break the indoor/outdoor boundaries by opening up the entire back of the house to the garden area – creating a true indoor/outdoor living experience.
An additional area was purchased and the pool area was extended towards the private beach as part of the renovations which has been masterfully incorporated into the landscaping designs for the pool and garden; with an outdoor bar area opposite the kitchen, beachfront sunken seating for entertaining, plentiful lounge chairs surrounding the pool and +5m Palm trees along the boundary of the property. Every aspect of the area has been carefully backlit with soft lighting to create an even more stunning ambience once the sun goes down. The villa is also uniquely positioned on the Frond offering spectacular views.
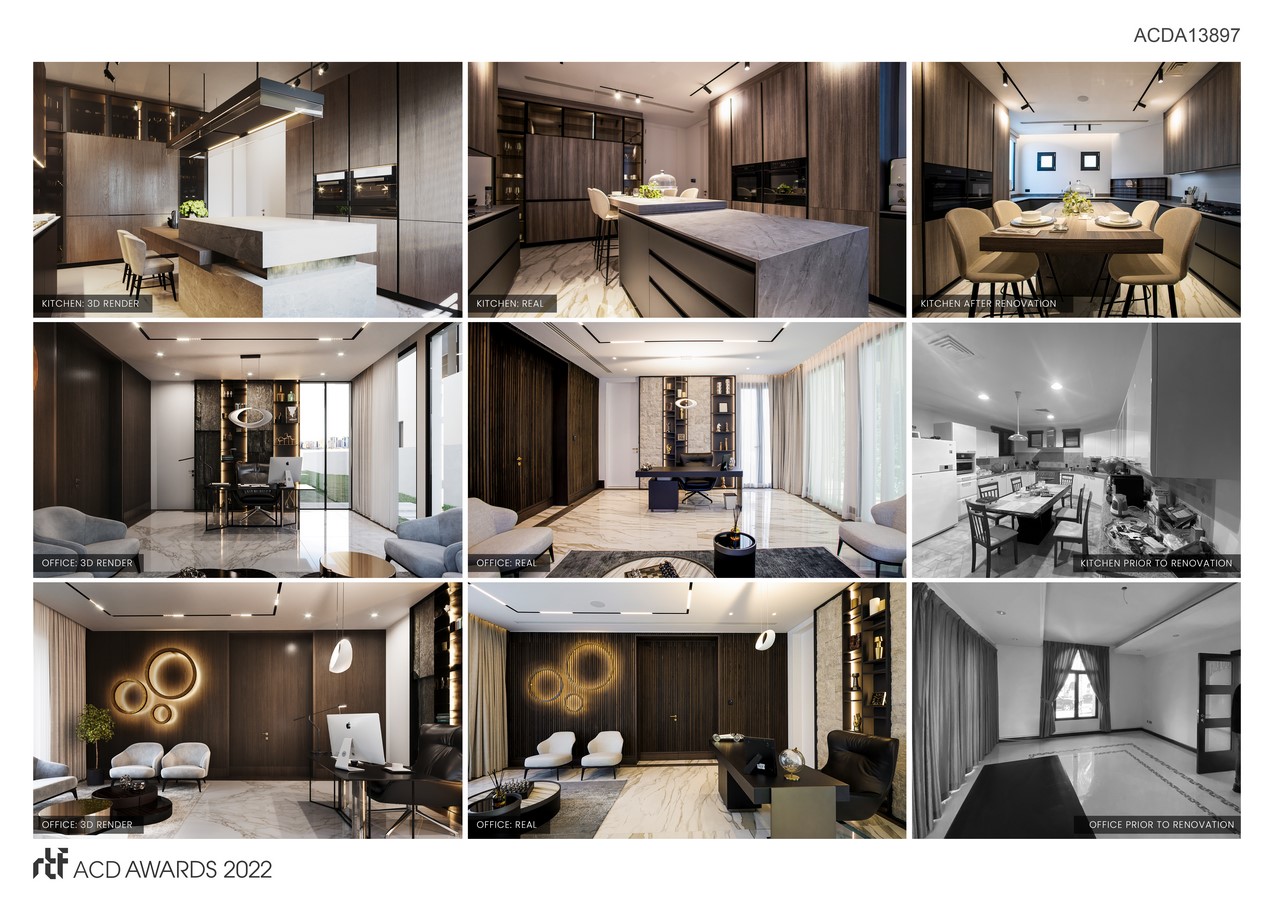
The beautifully furnished open plan living/dining area is further complimented by a closed Italian branded kitchen, which include built-in appliances throughout. The kitchen leads through to the service area which include the back of house kitchen with the same fixtures, the utility, server and maids rooms and the two car garage.
The property also features a fully integrated smart home system, a private office, walk-in wardrobes, branded bathrooms, drivers quarters and a plenty of other beautifully designed details and Italian branded luxury furniture.
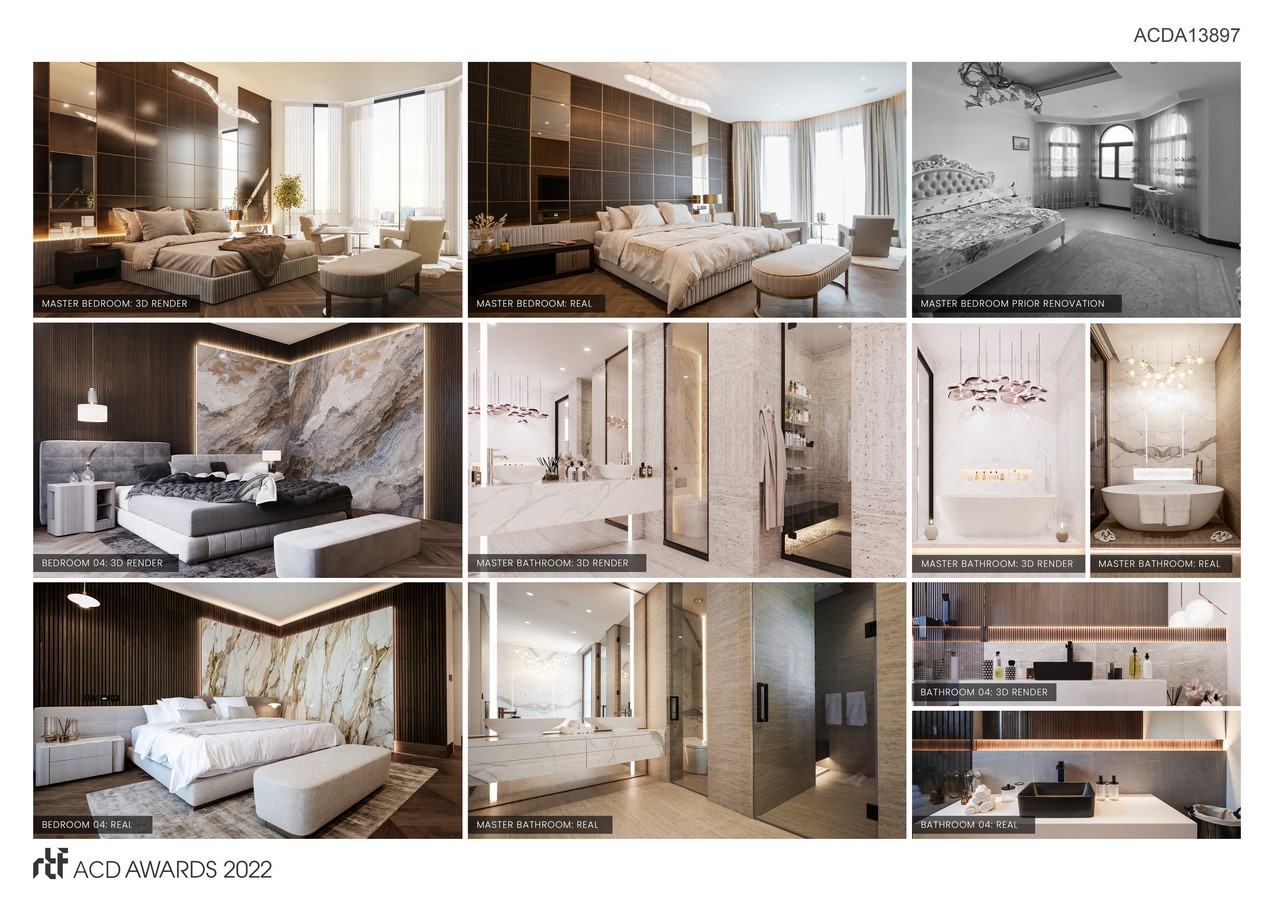
Complementing the luxury design style of the interiors, the finishings and colors are neutral hues accompanied by medium tones to add richness and personality to the home. The occasional use of bronzes and metallics creates a contemporary atmosphere, while beautiful timbers, marbles and leathers complement the sophisticated palette to make everyone who inhabits it feel at home in the space.

