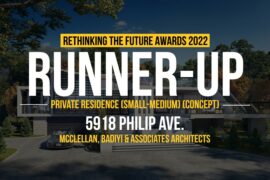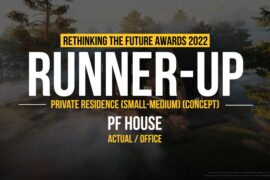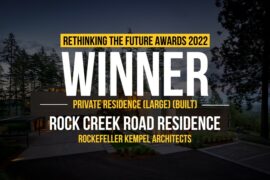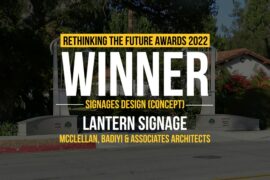This project intentionally places emphasis on experimental three-dimensional spatial development in Interior Design. It focuses on Hospitality Design in the very broadest sense.
The objective is to explore the process of complex conceptual hospitality design as it is practiced in gaming and resort applications and to extend the understanding of both highly entertaining lodging design ad responsible environmental and social stewardship as they pertain to the future needs of the community globally as well as culturally appropriate solutions locally.
Architects: Alexander Andry Rusli, Zhao Yang
Location: Las Vegas, United States of America
Status: Design Concept
Las Vegas is a desert with shining futuristic buildings and technology which makes the city lack greenery. The idea is where the design is able to create an escape from the overpowering aura of Las Vegas where it can be a comfortable paradise in the middle of the Desert by applying nature and organic forms into the spaces.


As for gamblers in Las Vegas, Casino is the main entrance instead of Hotel Lobby. Therefore, there must be where the “WOW” factor be. A huge column of with vertical garden is designed to color the repetitiveness of the casino’s tables with the addition of huge frameless skylight supported by the huge column.
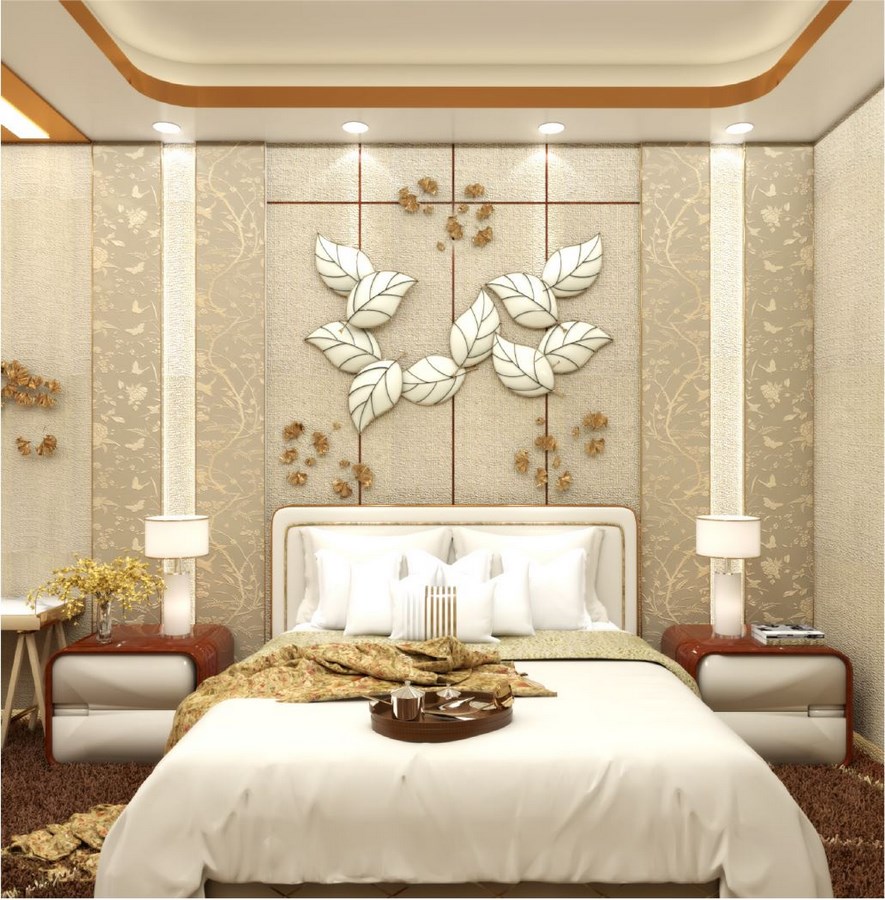

The standard room was inspired by dried leaf where it has warm colors and also comprise complicated patterns due to cracks. The design mostly made of light color wood in addition with bronze & copper for the details. Although it is an open space, the different cove lighting help to differentiate the spaces between the Bedroom and Living room.
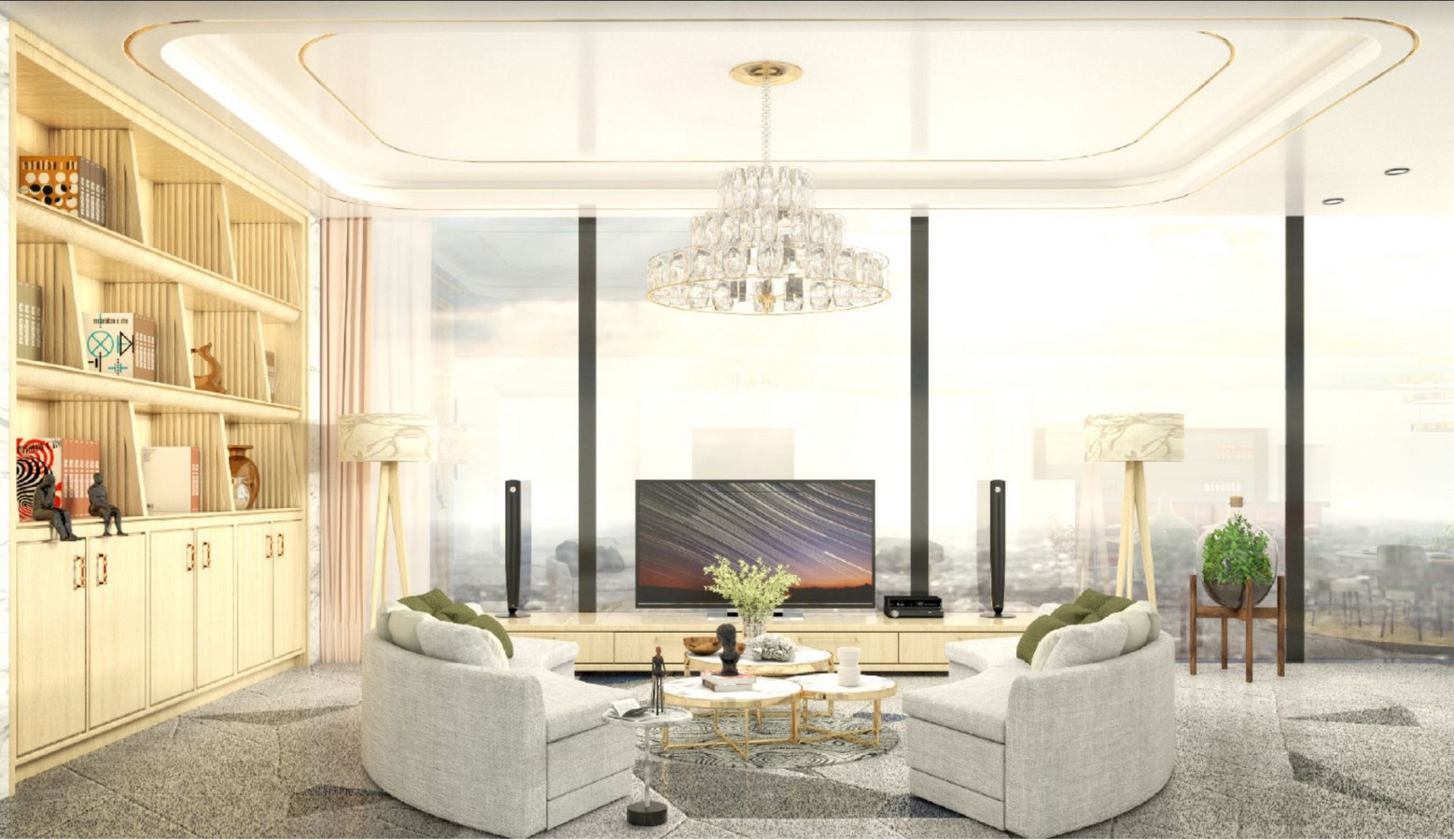
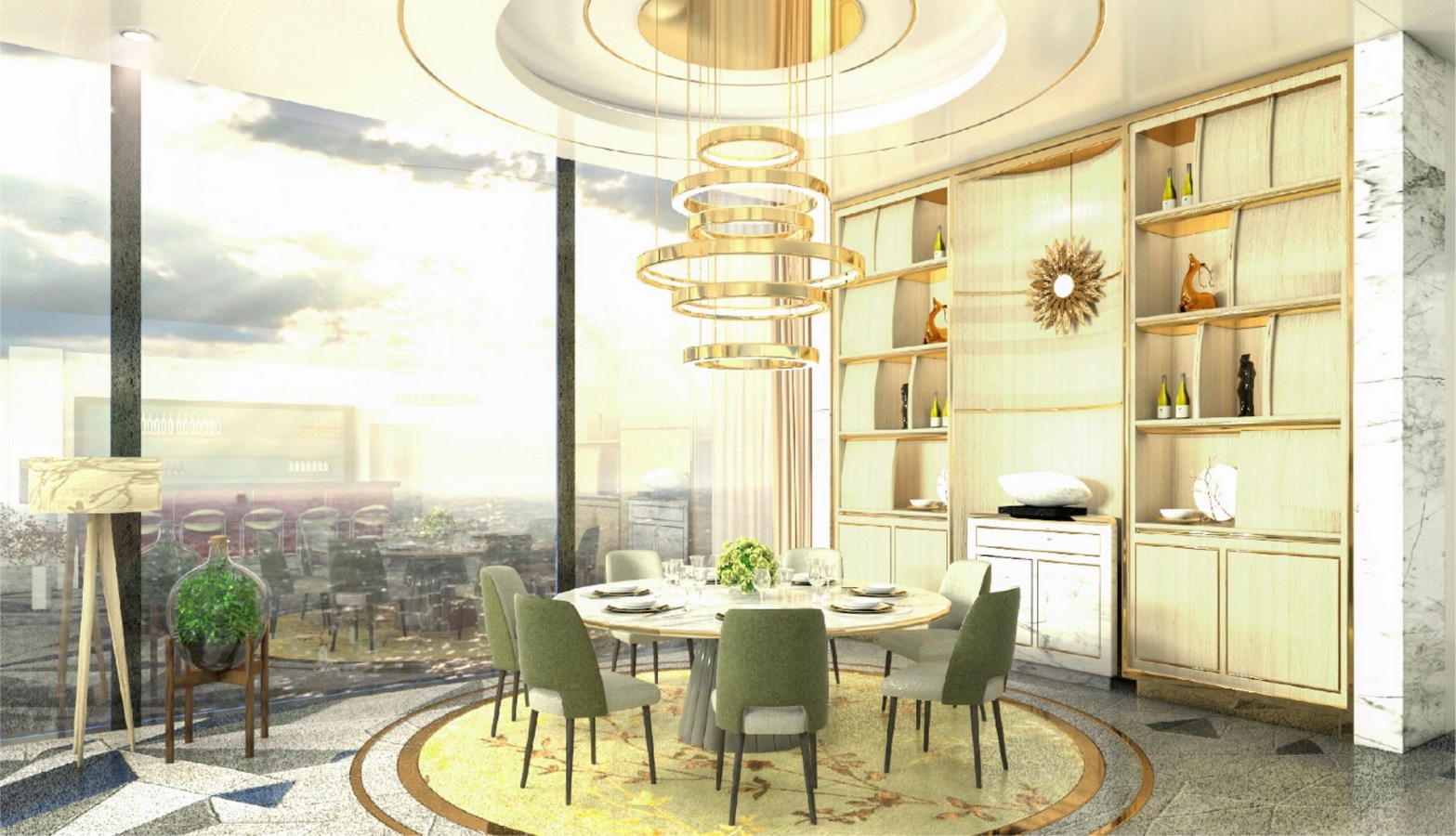
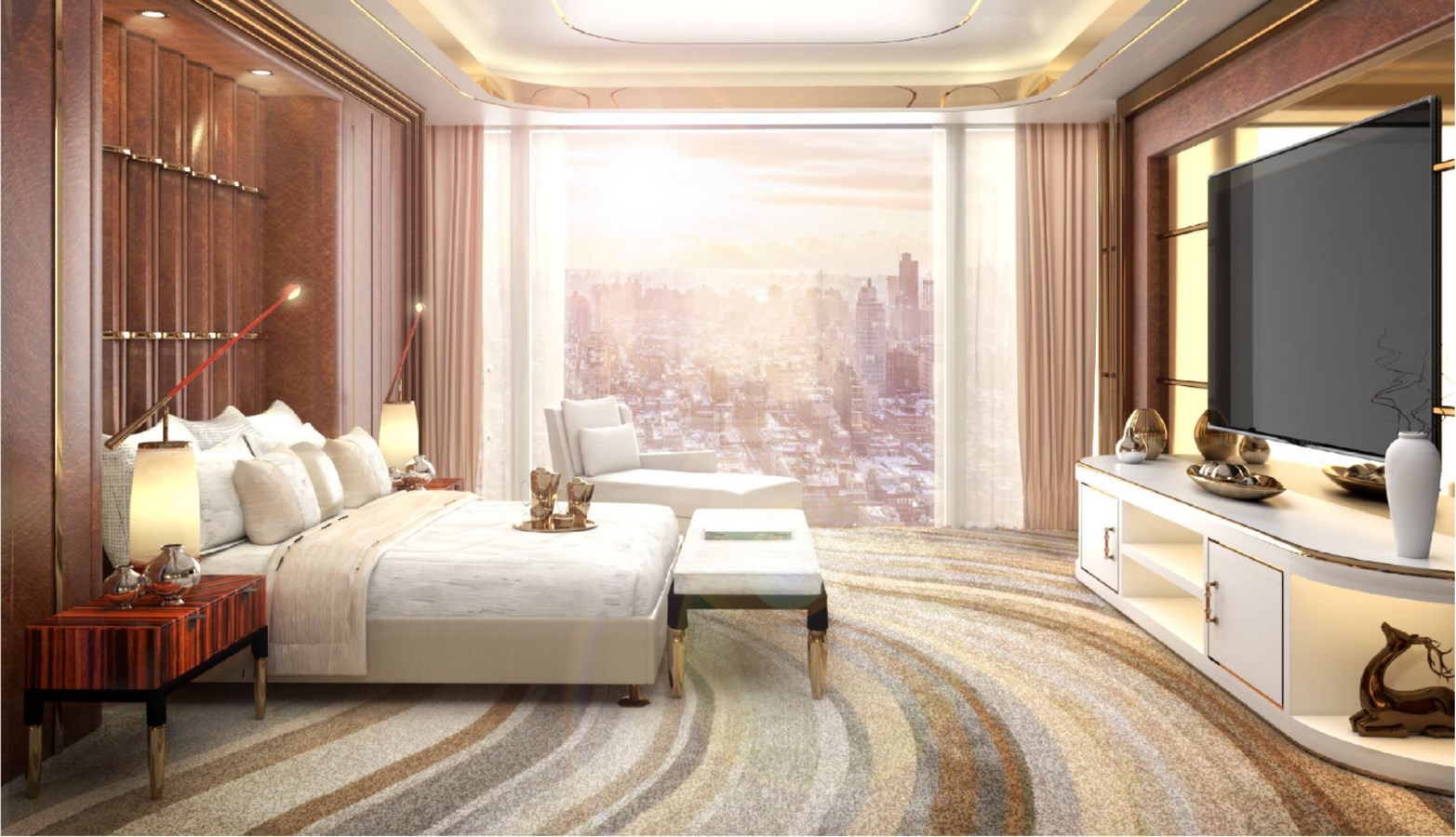

For the penthouse, more shining material added to create more luxury feeling around the rooms. The design is decorated with many details so every step are worth the view for the VIP client. To add more luxury element into it, some architecture installation and oriental style furniture also help to emphasize the elegance.

The infinity pool designed along the building so VIP client able to enjoy the full view of Las Vegas. The Bar & Lounge also ready on the side of the pool to provide more service in the area. A small garden designed to become small low partition between every two sun beds and also custom glass door behind the pool can be open all the way to create more spaces for the circulation.
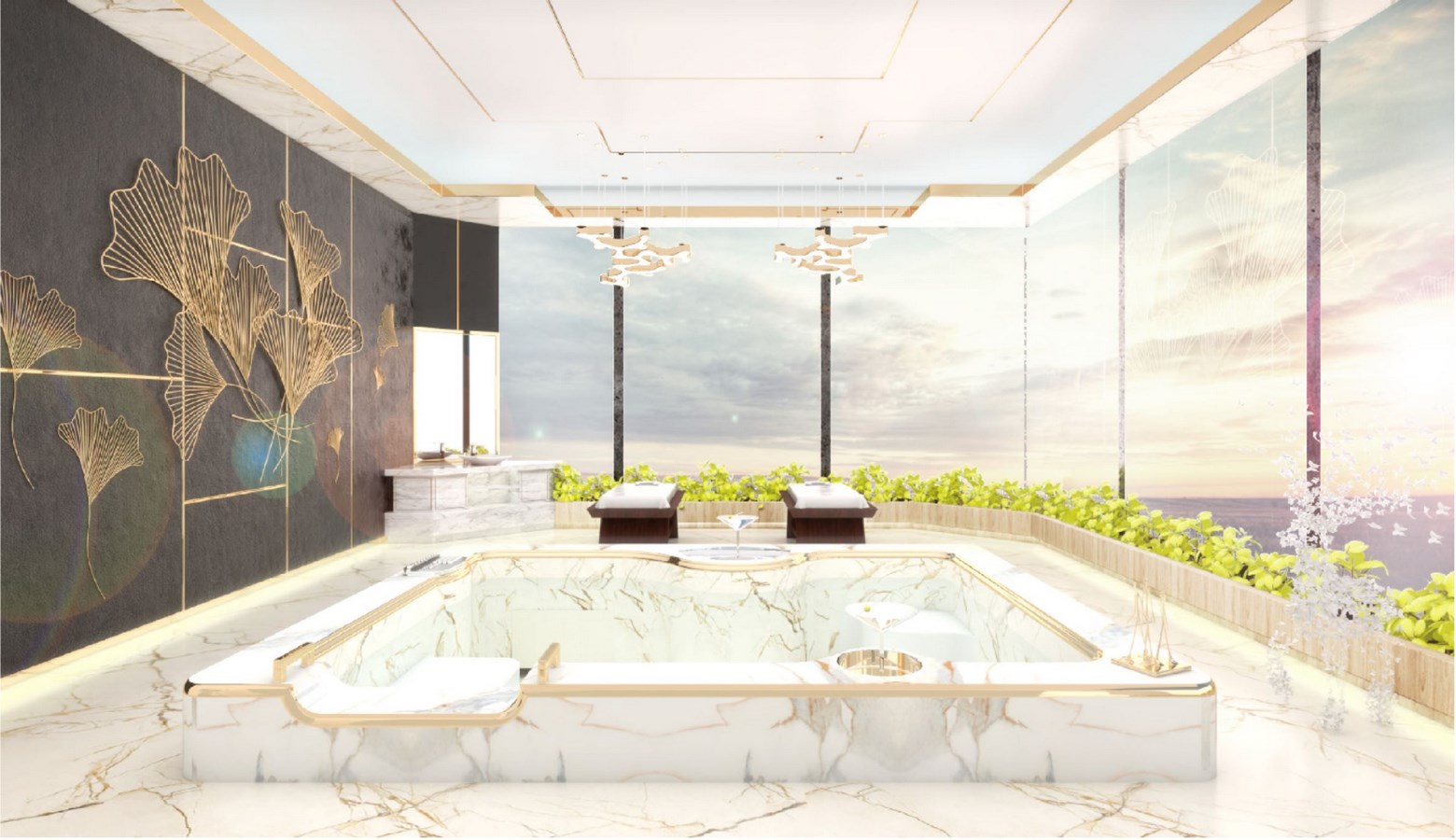
Furthermore, on the same level with infinity pool, the VIP Spa took place on the corner, so VIP client can also enjoy the Las Vegas view while being pampered. Other than the shining line, The artwork also made from thick copper wired designed to form flowers which installed in front of black stone tile to create contrast color contrast through materials with rich texture.
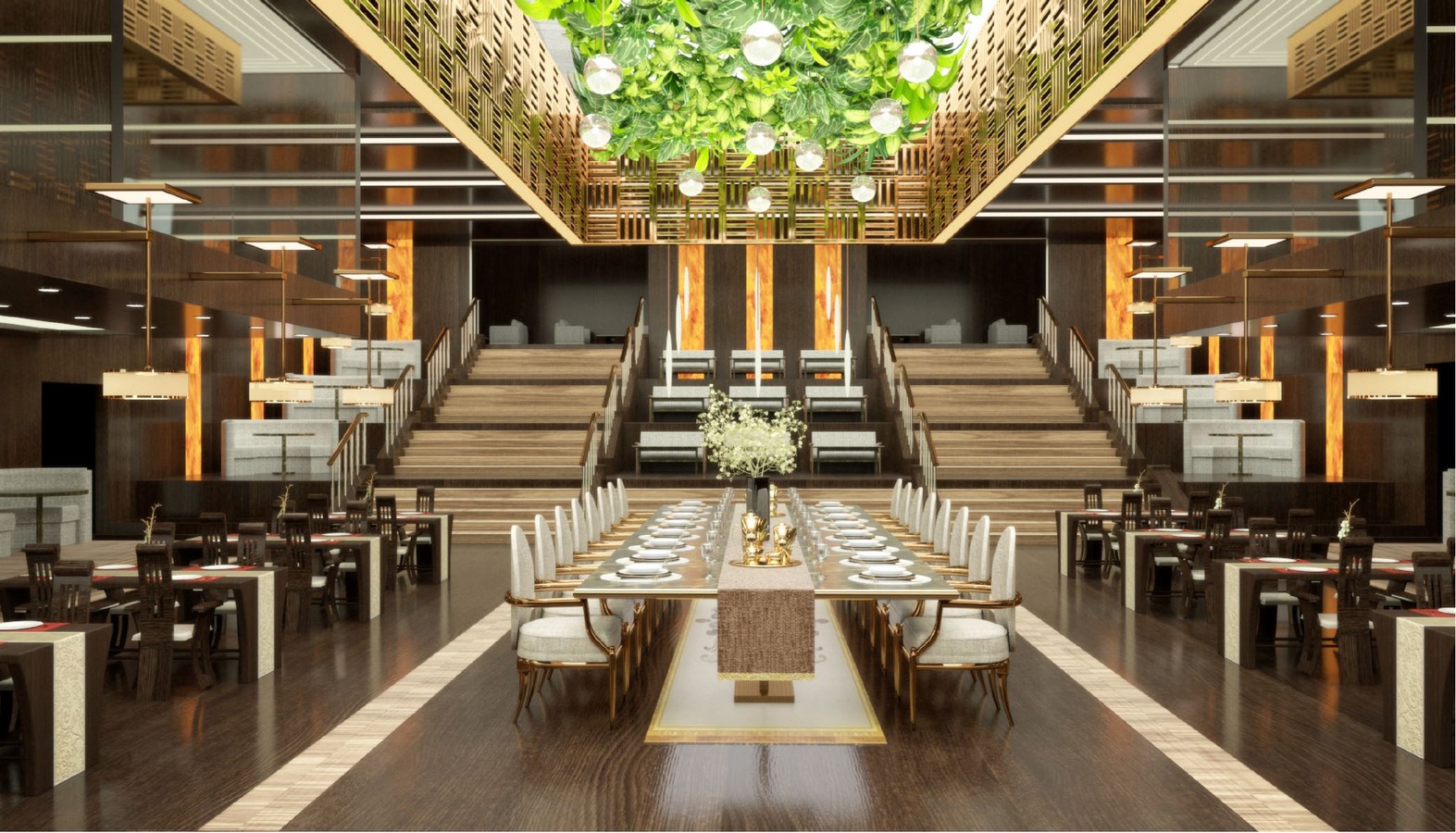
The location of the restaurant is just beside the Casino where it also has private access for VIP client. The restaurant is an open space on the basement level with a long table for special dining occasion decorated with ceiling garden and also the private dining room on the first floor designed with a frameless glass wall, so the client can view almost all the interior views of the restaurant.

For the Bar & Lounge, the atmosphere is purposely designed to be contrasted with the restaurant just like the Yin & Yang. On the other hand, the space mainly decorated with marine artwork and also the Aquarium behind the bar as the “WOW” factor of the space.

Alexander Andry Rusli, Zhao Yang
Alexander Andry Rusli and Zhao Yang met at Iowa State University in the USA for their Bachelor of in Interior Design degree. On the last semester, they happened to be in the same studio and decided to collaborate for the Las Vegas Mega Resort Hotel project under Professor Lee Cagley (https://www.leecagleydesign.com/). After graduation (2018), Alexander joined DP+HS Architects in Indonesia while Yang continues his Master of Architecture in Rhode Island School of Design.

