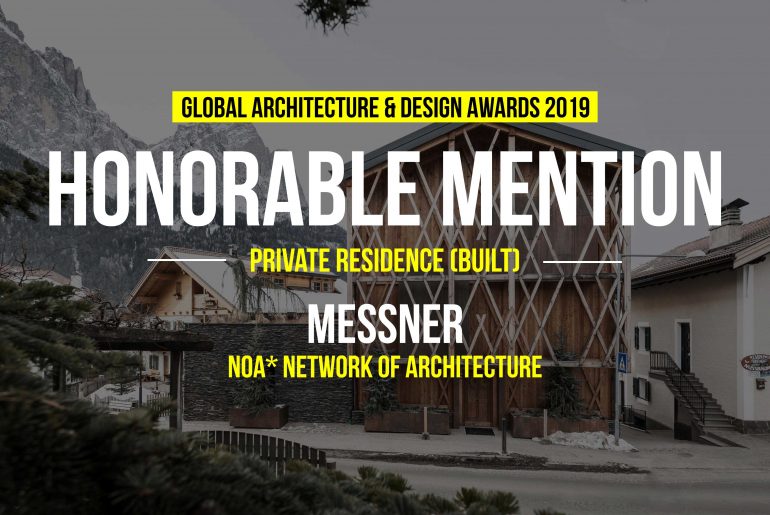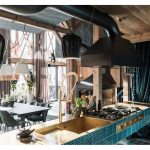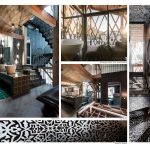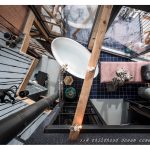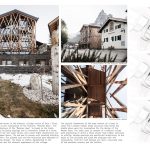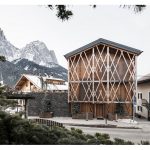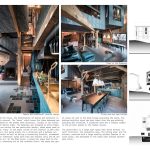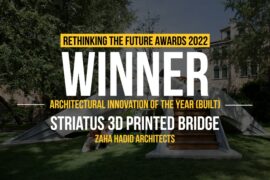The new house in the historic village centre of Seis / Siusi (IT) is the renaissance of the historic . The architecture is based on the traditional building typology and is therefore formed of a stone plinth for the lower levels and a wood frame construction for the upper floors. The aim was to pursue with existing building elements: The pitched roof and the balconies were absorbed in the new design.
Global Design & Architecture Design Awards 2019
Honorable Mention | Category: Private Residence (Built)
Studio: noa* network of architecture
Architect: Stefan Rier
Country: Italy
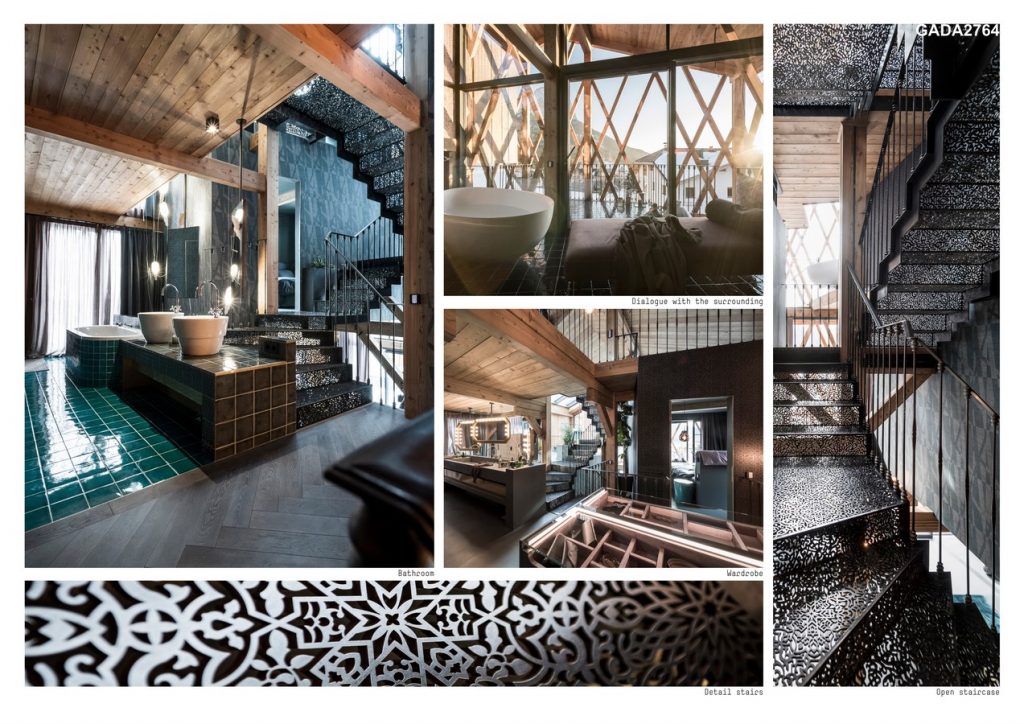 The house is softly implemented in the cluster and the historic appearance of the village. The typical farmhouses of the area consist of a base in stone and a wooden timber frame structure that forms the stable above were the inspiration for the design of the Messner Haus: The lower part is created of a massive volume with plastering on which a three storey high timber structure is sitting. Window openings are positioned selectively on five parts of the building and claim the dialogue with the surrounding. From the roof terrace, you have a stunning view of the mountain scenery.
The house is softly implemented in the cluster and the historic appearance of the village. The typical farmhouses of the area consist of a base in stone and a wooden timber frame structure that forms the stable above were the inspiration for the design of the Messner Haus: The lower part is created of a massive volume with plastering on which a three storey high timber structure is sitting. Window openings are positioned selectively on five parts of the building and claim the dialogue with the surrounding. From the roof terrace, you have a stunning view of the mountain scenery.
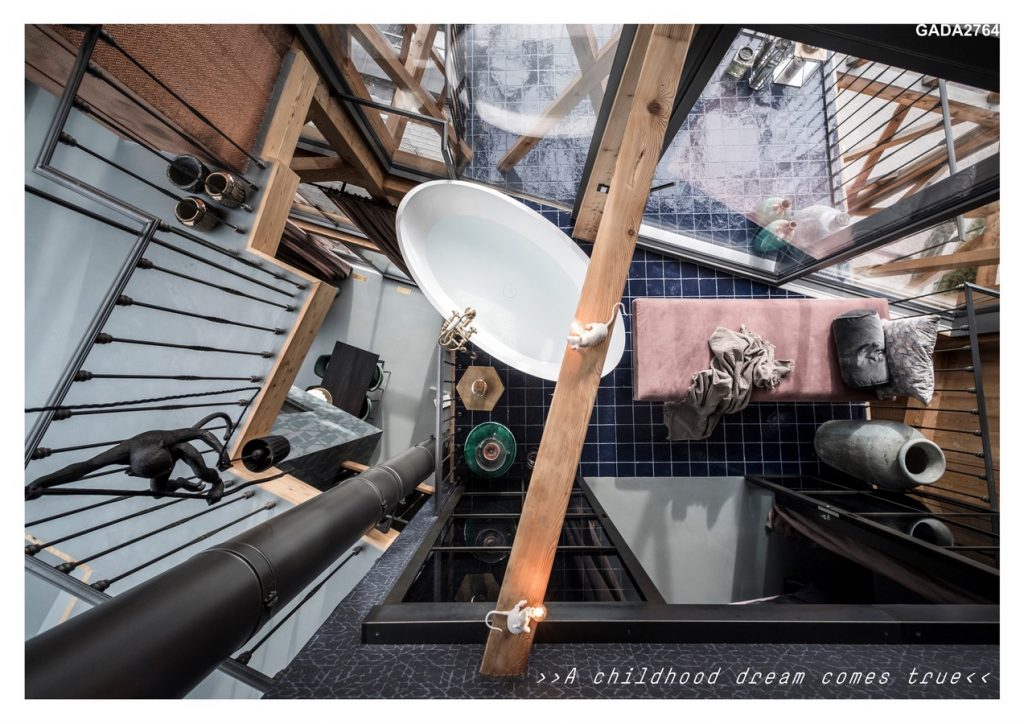 The house mirrors the construction type of the location’s rural buildings. On the stone foundation, is a wooden structure in larch on three levels, and which supports the gable roof, typical of the village’s dwellings. A wooden trellis covers the whole house in a shell-like manner, screening the light and heat of the sun in the hotter periods, and as a whole it is suggestive of the typical structures of alpine barns. Two boxes, one in bronze and one a glass structure ‘peak out’ from the trellis, to the north and south respectively, and so revealing to the exterior that there is something complex to the interior layout. To the south there is a glass facade and a terrace which opens out to the magnificent view over the landscape of the Dolomites, a view which is dominated by the splendid sight of the Sciliar massif.
The house mirrors the construction type of the location’s rural buildings. On the stone foundation, is a wooden structure in larch on three levels, and which supports the gable roof, typical of the village’s dwellings. A wooden trellis covers the whole house in a shell-like manner, screening the light and heat of the sun in the hotter periods, and as a whole it is suggestive of the typical structures of alpine barns. Two boxes, one in bronze and one a glass structure ‘peak out’ from the trellis, to the north and south respectively, and so revealing to the exterior that there is something complex to the interior layout. To the south there is a glass facade and a terrace which opens out to the magnificent view over the landscape of the Dolomites, a view which is dominated by the splendid sight of the Sciliar massif.
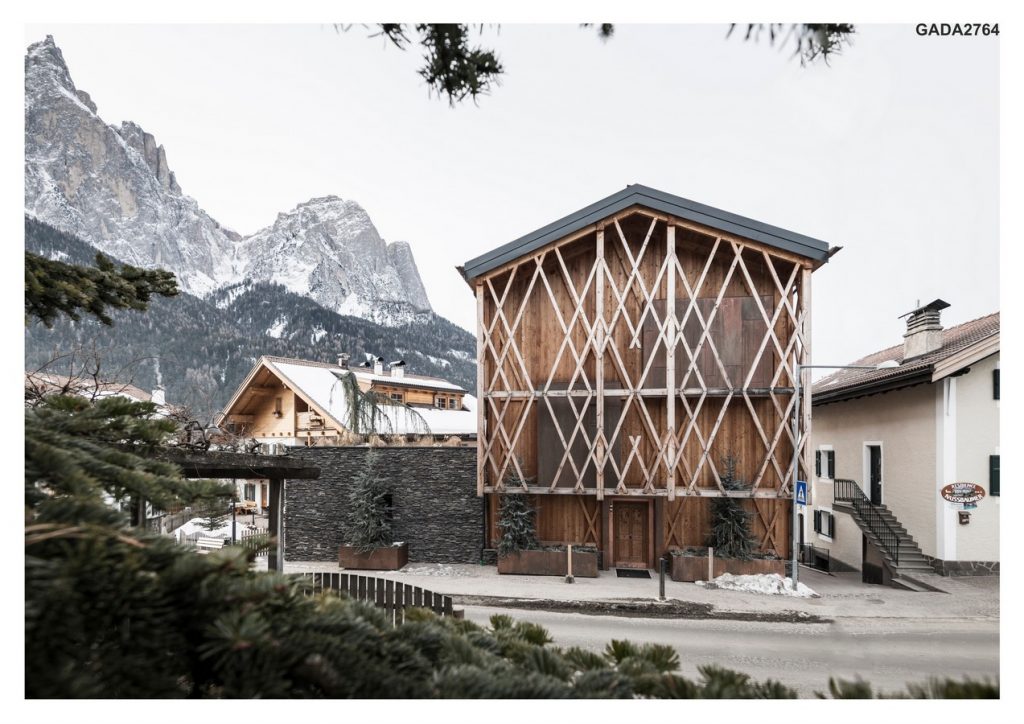 Inside the house, the distribution of spaces and functions is really unusual. The “boxes” which house the three bedrooms are supported by the wooden beam structure, visible in its totality. The bedrooms are designed as micro-homes, each one having its own particular design, these boxes seem to almost “hang” in the ample volume of the interior. One gains access via a staircase and a walkway system, which as well as having a connecting function, accommodate the “bathroom” areas with tubs and showers. On the final level, a glass box plays host to the sauna, extending out of the southern front: the sauna has great views out and in the book-lounge preceding the sauna, the antique majolica stove has been taken from the pre-existing building and installed. A cloakroom area and a library complete the private spaces on the higher levels.
Inside the house, the distribution of spaces and functions is really unusual. The “boxes” which house the three bedrooms are supported by the wooden beam structure, visible in its totality. The bedrooms are designed as micro-homes, each one having its own particular design, these boxes seem to almost “hang” in the ample volume of the interior. One gains access via a staircase and a walkway system, which as well as having a connecting function, accommodate the “bathroom” areas with tubs and showers. On the final level, a glass box plays host to the sauna, extending out of the southern front: the sauna has great views out and in the book-lounge preceding the sauna, the antique majolica stove has been taken from the pre-existing building and installed. A cloakroom area and a library complete the private spaces on the higher levels.
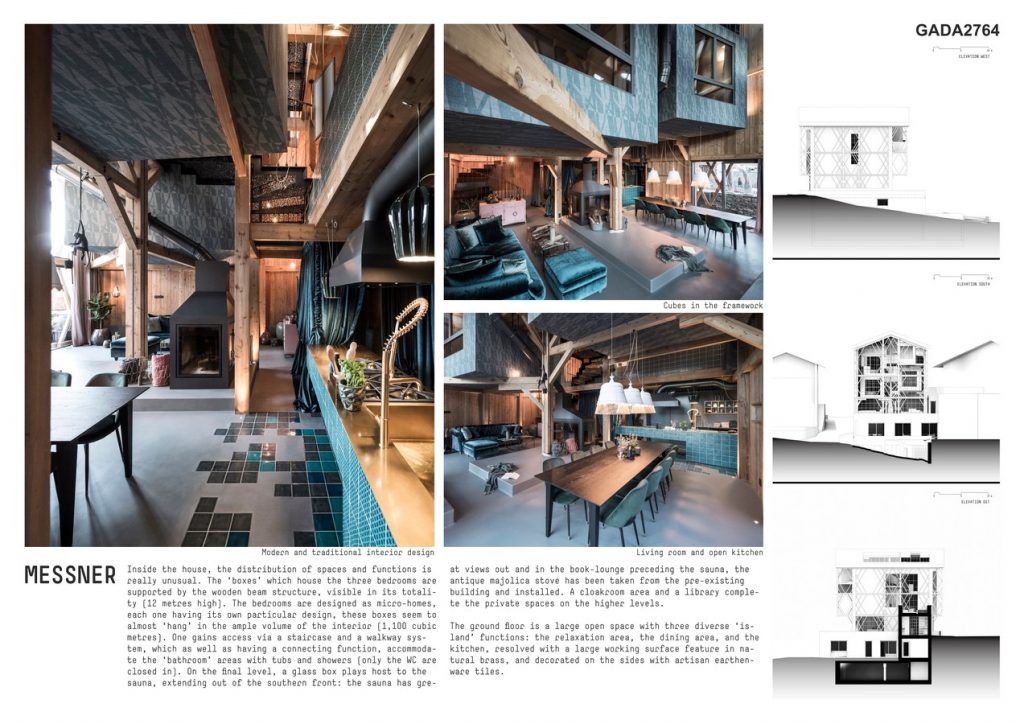 The ground floor is a large open space with three diverse “island” functions: the relaxation area, the dining area, and the kitchen, resolved with a large working surface feature in natural brass, and decorated on the sides with artisan earthenware tiles.
The ground floor is a large open space with three diverse “island” functions: the relaxation area, the dining area, and the kitchen, resolved with a large working surface feature in natural brass, and decorated on the sides with artisan earthenware tiles.

