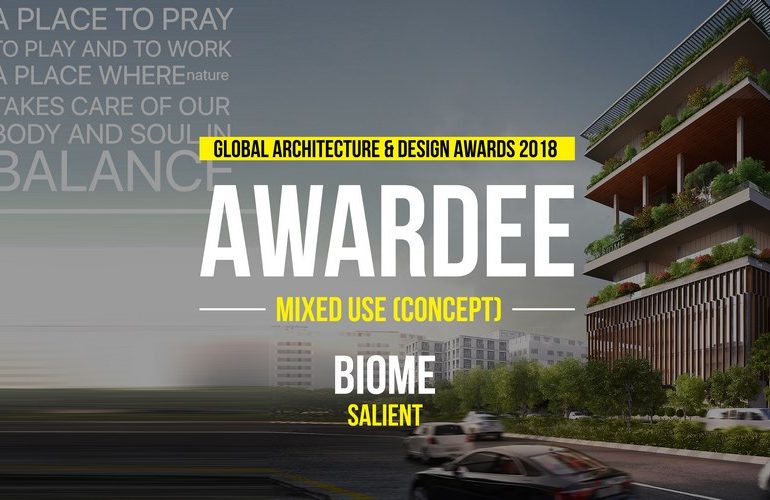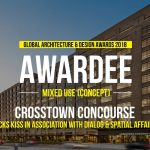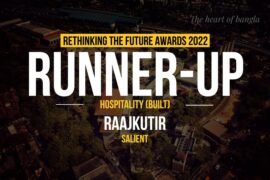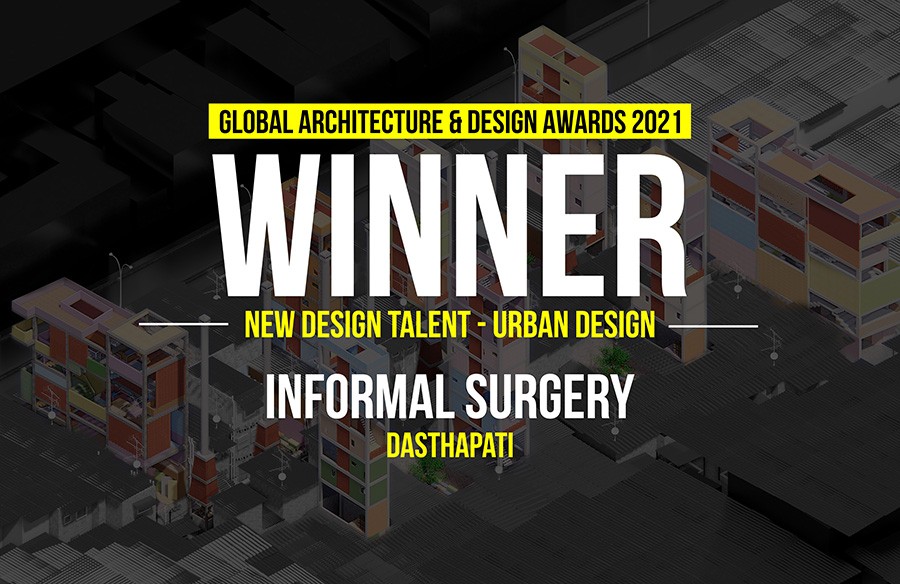Situated in the mini Business district in an otherwise residential mini township in Kolkata which was planned in the 1960s to accommodate the burgeoning population of Kolkata, the place has become an array of building blocks arranged in regimental lines. The dense residential township has a large sports complex, mini administration and health districts which bring a lot of floating population to this place. In this building neighbourhood, there are hospitals and state cultural embassies but no community level interactive spaces like clubs or eateries.
Global Architecture & Design Awards 2018
Second Award | Category: Mixed Use (Concept)
Architects: SALIENT
Team Members: VIVEK SINGH RATHORE
Country: India
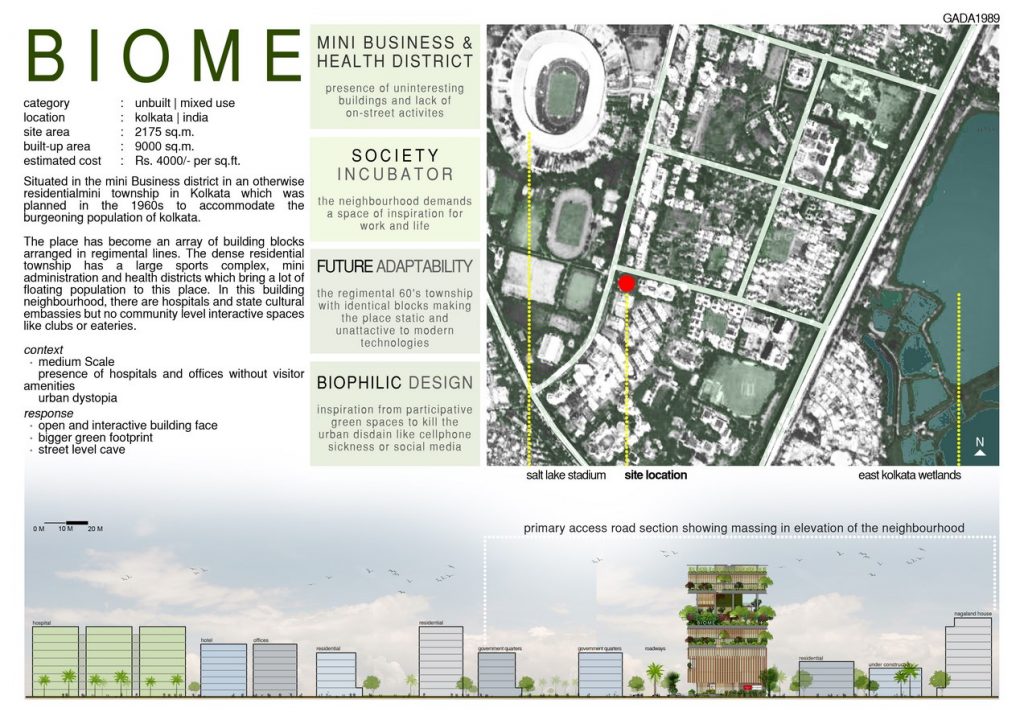
The context of the building measured with respect to its immediate district suggests a medium scale development with presence of hospitals and offices but without general visitor amenities. The urban dystopia is clearly evident.
The architectural response to such a context is an open and interactive building face with larger green footprint and street level café for engaging with the community.
The locality is a “mini business and health district” with presence of uninteresting buildings and lack of on-street activities. The neighbourhood demands a “society incubator”, a space of inspiration for work and life.
A biophilic design approach with inspiration from participative green spaces, helping kill the urban disdain like cell phone sickness or overused social media, is at the core of the design process for the development.
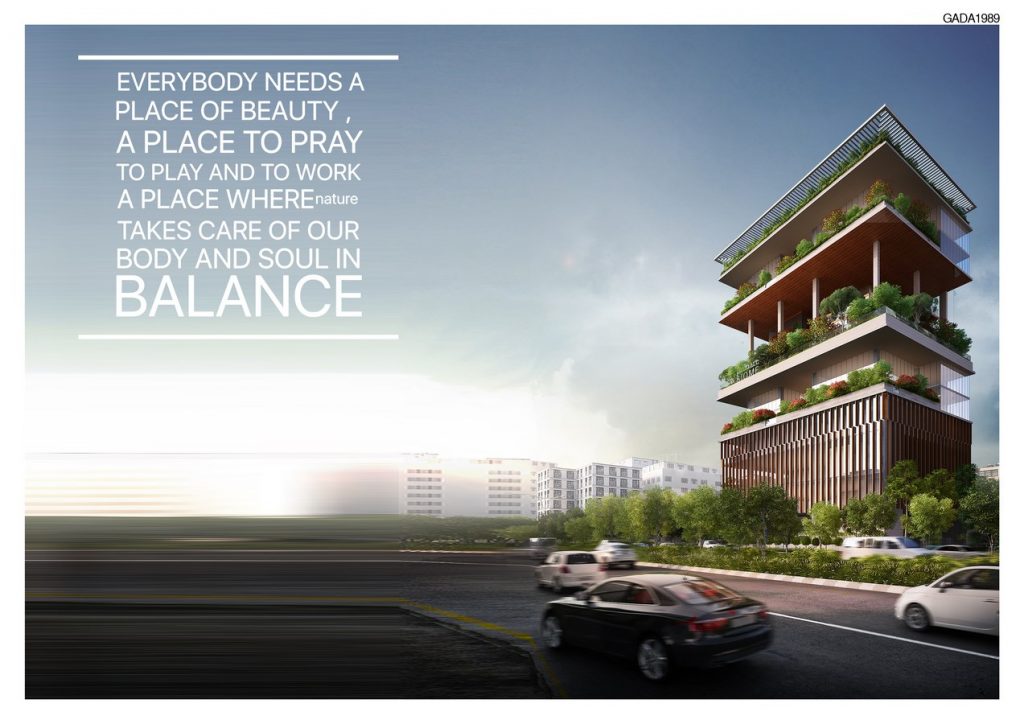
In the planning and design of this corporate office building, the Food and Beverages segment and mini convention facilities are located on the lower floors. The offices above are interspaced with the community facilities at the heart of the building comprising various health and leisure zones including an amphitheatre, pool, jogging track amidst greenery, cafe, lounge and reading room amongst others. Parking is stacked in the basement and in a rotary at the rear of the building while the roof acts as a solar harvesting farm.

The Genesis of form is a function of a number of parameters. Efficient accommodation of spaces while accommodating the green intervention. The prefabricated members, make the built form a bold yet open-faced feature in its context. The next parameter behind the resultant form is the additive or subtractive nature of the functions implemented in the design, such that should the need arise, the floor plate can easily make way for that change and allow the building to blend in. The character of the building form and mass shall remain intact.

Future adaptability is a must for the design of any new development in this regimental 60’s township with identical blocks which make the place static and unattractive to modern technologies. As such, it shall be not long when flying taxis shall be a mainstream mode of commute and BIOME shall not only be ready to tackle the air traffic with its intervened landing pods but also produce self-sustaining power supply by harnessing solar radiations and wind energy.

Location: Kolkata India
Site Area: 2175 sq.m.
Built-up Area: 9000 sq.m.
Estimated cost : Rs. 4000/- per sq.ft.
If you’ve missed participating in this award, don’t worry. RTF’s next series of Awards for Excellence in Architecture & Design – is open for Registration.
Click Here

