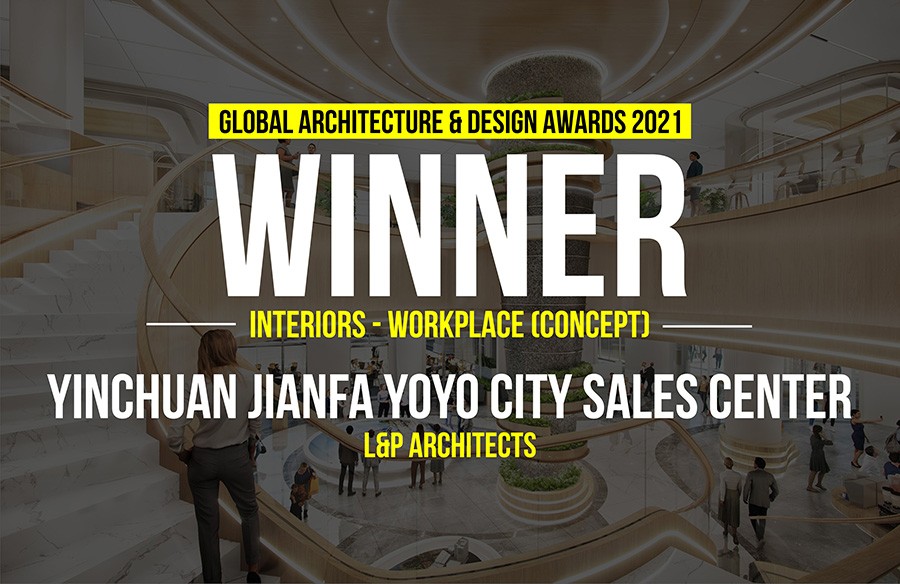Constructed in phases between 1927 and 1967 and containing as many square feet as the Chrysler Building, this Sears distribution center once served as a major economic engine for the surrounding community. However, by 1983 it sat abandoned, indicative of the modern trend of disposability and urban disinvestment. Though initially conceived as a home for a small start-up arts organization with plans to organically revive the structure over decades, the goal evolved into transforming the building into a 1.5- million-square-foot “vertical urban village” integrated with arts, education, and wellness/health.
Global Architecture & Design Awards 2018
Third Award | Category: Mixed Use (Concept)
Architects: Looney Ricks Kiss in association with DIALOG & Spatial Affairs Bureau
Team Members: Crosstown LLC, Grinder, Taber & Grinder Inc., Hood Design Studio, OGCB Inc. Structural Design Group
Country: India

Rich with historical context and fueled by the ideals of common purpose, social transformation, inclusivity, and collective well-being, the project has achieved full occupancy in less than one year. The development’s motto, “Better Together,” expresses the collaborative environment and synergy created through the dynamic mix of tenants. The renovated mixed-use, vertical, urban village houses:

- 265 apartment residences, including housing for arts, education, and medical residency programs and market-rate apartments
- 400-student high school
- 40 medical, office, and retail businesses
- YMCA, including a multipurpose gym and aquatic center
- Performing arts theater
- Refurbished free-of-charge public parking garage
- Radio station
- Farm-to-table, organic grocery store
- Free public
- Art gallery/artist studios
- Maker lab
- Nation’s largest, private dental clinic
- Teaching kitchen
- Abundant public space

A series of cost conscious architectural extractions and insertions have produced a vibrant new community environment that encourages discovery. Infused with the spirit of the building’s historic distribution system, seven new atria and their corresponding street-like corridors, transport natural light into public spaces. Authenticity of materials was key with salvaged building materials used throughout.

The project revolves around three main atria. The interior architecture of the 10-story central atrium comfortably transitions between being individually spectacular to a backdrop of subtle infrastructure for both large and small gatherings. The weathering sheet steel theater stair terminates into a concrete “stage” for civic events and a comfortable place to sit and relax. Residential areas are layered horizontally on top of commercial zones to foster unique interaction.
Drawing inspiration from the eight-story spiral package chutes that served as the backbone for the former Sears distribution, the east atrium has been crafted as a vertical column of light punctuated by a fluorescent red spiral stair. The fluorescent red demands attention and exploration, driving the curious to an unexpected art gallery.
In the west atrium, residential floors have a patterned solid and void atrium wall composition that indicates the more private nature of the space. The commercial floors below are transparently clad to emphasize openness and collaboration. Discrete shifts in the glazing pattern from top to bottom allude to the transition.

The project recently achieved LEED Platinum certification and is the largest historic adaptive reuse LEED Platinum-certified project in the world.
Crosstown is the metamorphosis of urban blight into a vibrant community. It is the rebirth of not just a building, but an entire neighborhood. It has lifted the city’s spirit and opened minds as to what is possible for the future of Memphis.
If you’ve missed participating in this award, don’t worry. RTF’s next series of Awards for Excellence in Architecture & Design – is open for Registration.
Click Here








