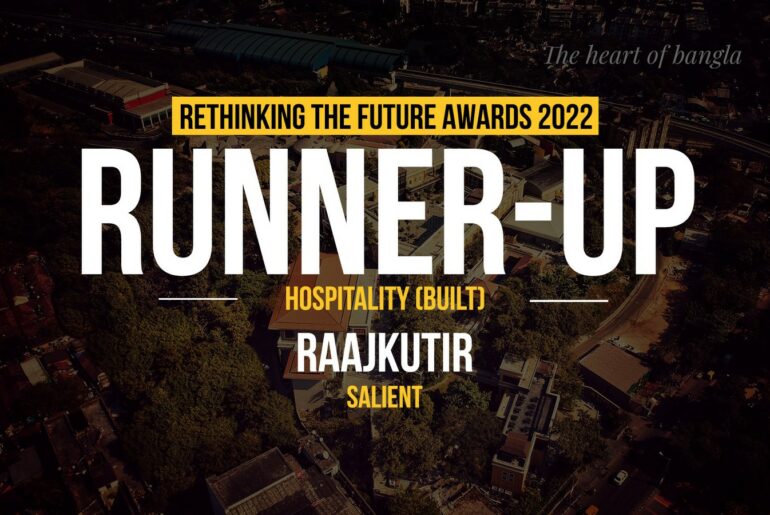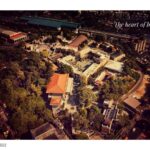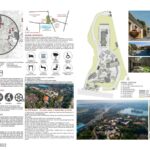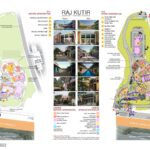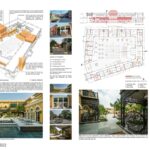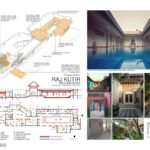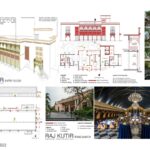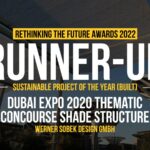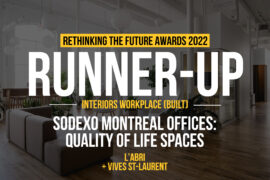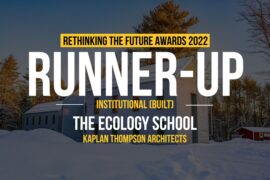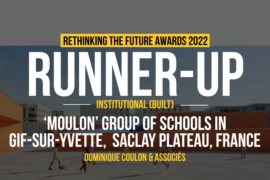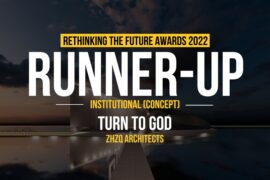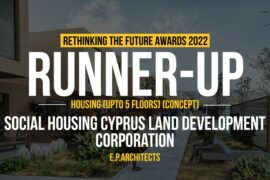Located at an important junction of the city both culturally and geographically between the old city and the still developing Salt Lake City, this cultural centre came into existence in the late 90’s as a PPP project to celebrate the cultural heritage of Bengal through performance, food and heritage. A microcosm of the Kolkata fabric, the space promised to become a new cultural hub in the ‘cultural capital’ of India.
Rethinking The Future Awards 2022
Second Award | Hospitality (Built)
Project Name: Raajkutir
Studio Name: SALIENT
Design Team: Ar. Vivek Singh Rathore, Ar. Anuradha Puri Rathore, Ar. Kumarjit Goswami, Ar. Moumita Chandra, Sk.Tawsif Hossain
Area: 1 lakh sqft
Year: November, 2018
Location: Narkeldanga, Kolkata
Consultants: SPA Consultants (Structure), Saent India (Electrical, ELV), Unique Engineering consultancy private ltd (PHE).
Photography Credits: Pradip Sen, Vivek Rathore
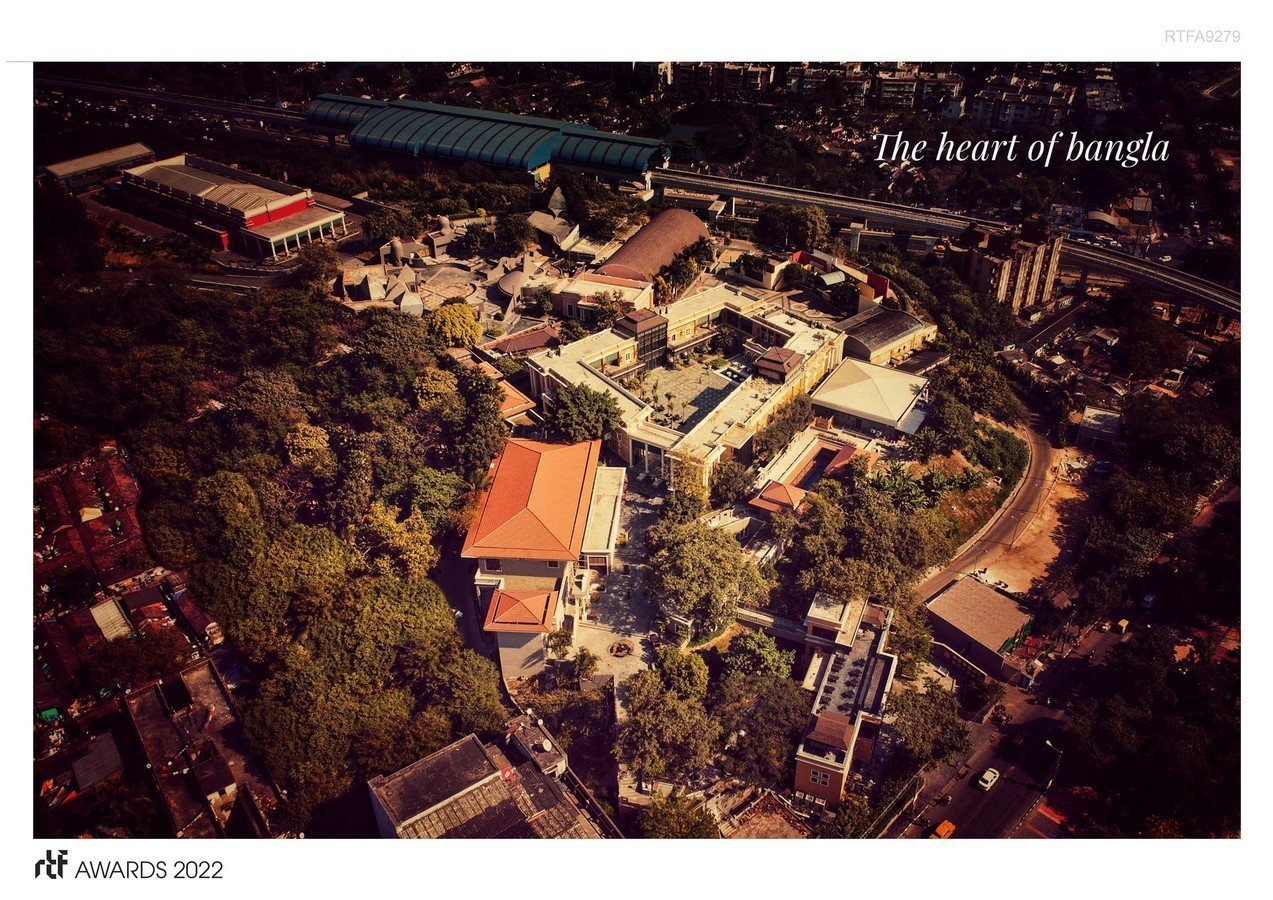
However, the mix of functions, their positioning and overall experience did not come in sync with the potential that the place offered. The site, being an old garbage dump-yard is elevated and thus accessing various fragmented retails and FNB s spread across acres of land became a tedious exercise especially during summer months and poor infrastructure, lack of public facilities like toilets and street furniture and insufficient illumination were all detrimental to the success of this place as a vibrant and cheerful hub of cultural celebration.This along with a pluralistic and often confusing architectural expression except for the colonial styled urban court soon took away the essence of timelessness and excitement and made the space suffer for its alien expression as it failed to connect to the mass.
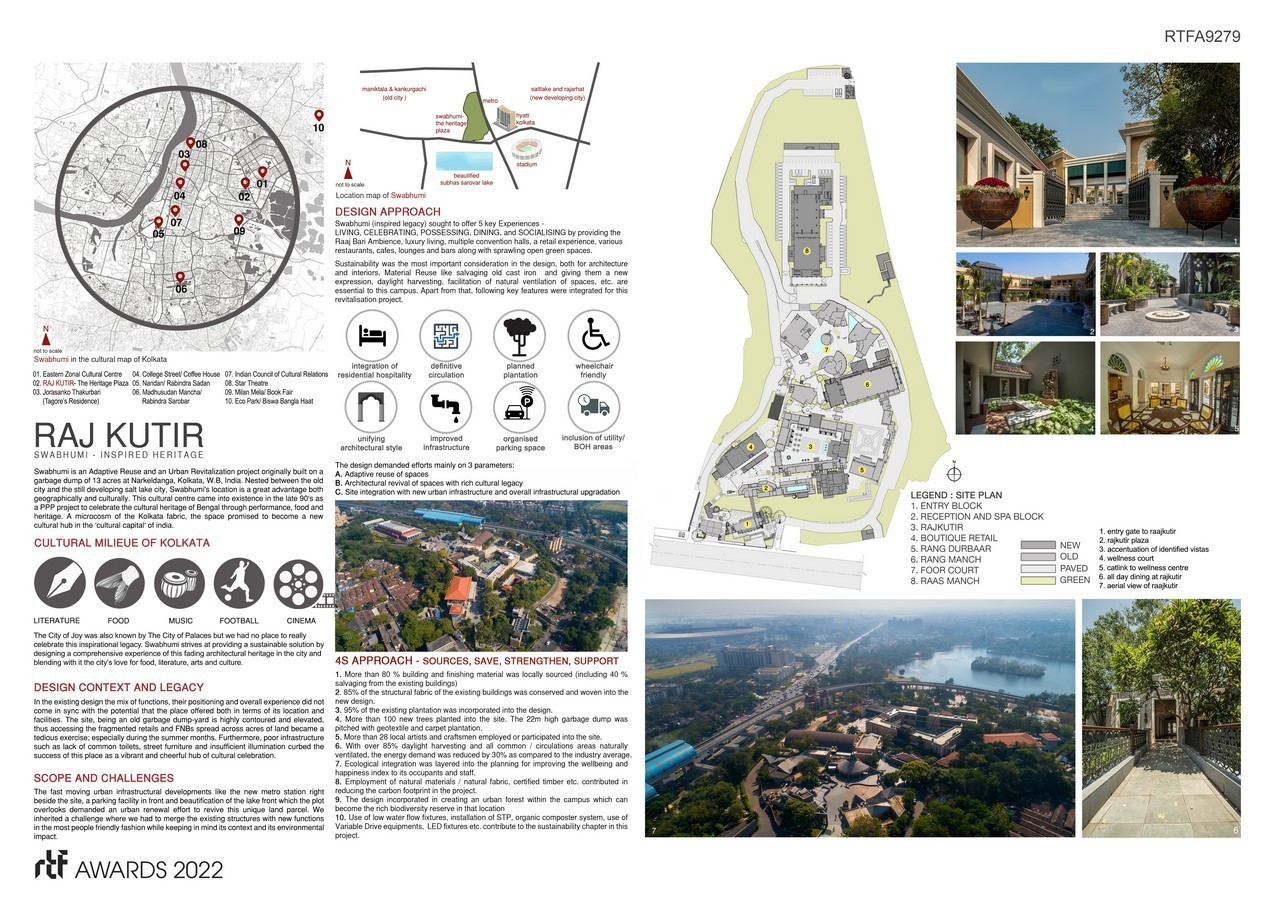
The fast moving urban infrastructural developments like the new metro station beside this plot, huge parking facility in front of the plot and the beautification of the lake front, on which the plot overlooks, was demanding an urban renewal effort to revive this unique land parcel to its full potential.
The effort demanded mainly on three parameters –
- Adaptive reuse of spaces
- Architecturally reviving spaces with classical and historical elements
- Overall infrastructural upgradation with modern amenities and facilities
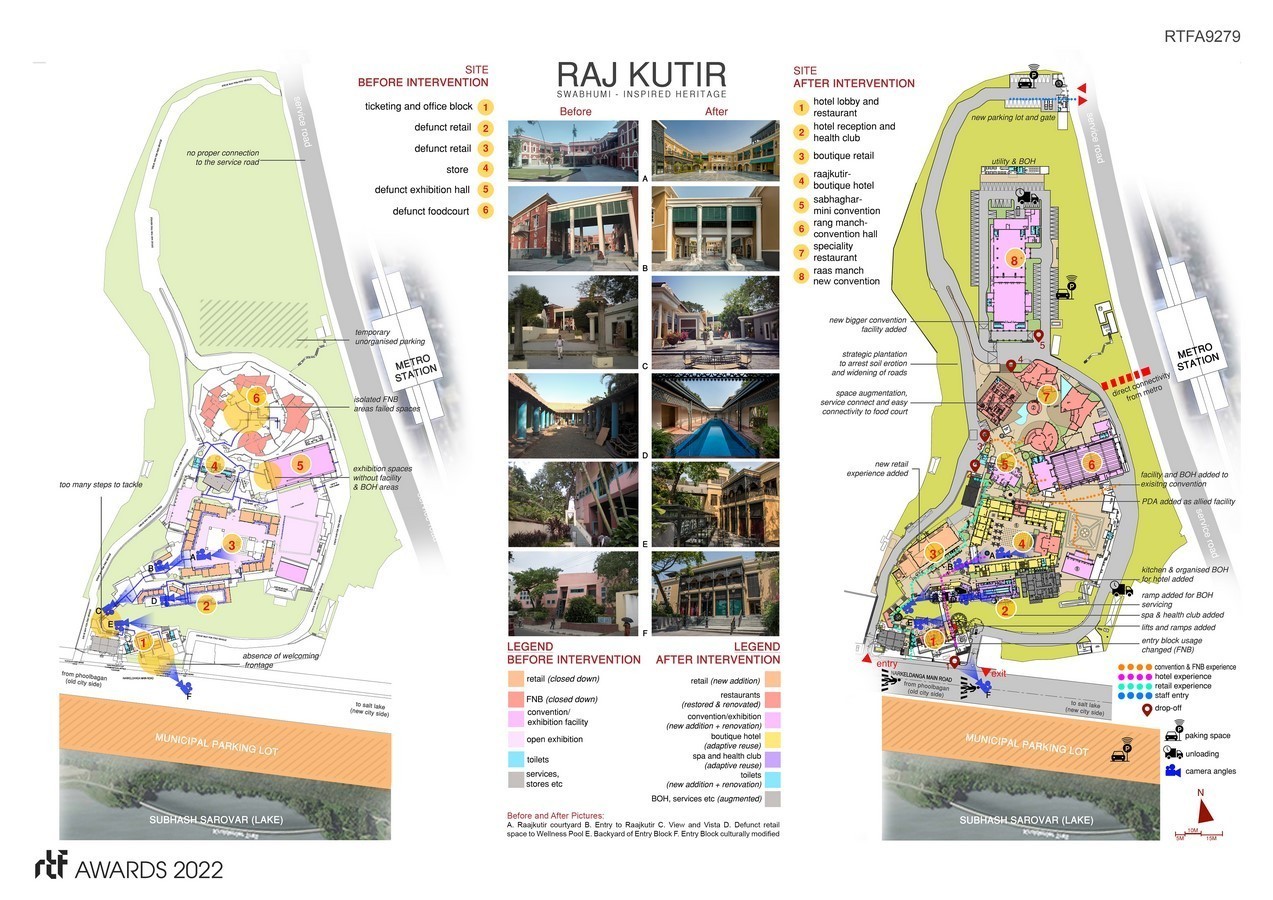
THE DESIRE
A Design Brief was evolved to GIVE the city a Place to LIVE heritage.
This City of Joy has been known also as The City of Palaces but we had no place to really celebrate this Inspirational Legacy. The charm of Old Zamindaar Bari / Raaj Bari was only a savour for the privileged family only.
Kolkata, as a Cultural Capital had to extend its sensibility of preserving, conserving and revitalizing its architectural Identity. Swabhumi is one such pilot project which aims to provide a sustainable solution to our dilapidating architectural heritage in the city.
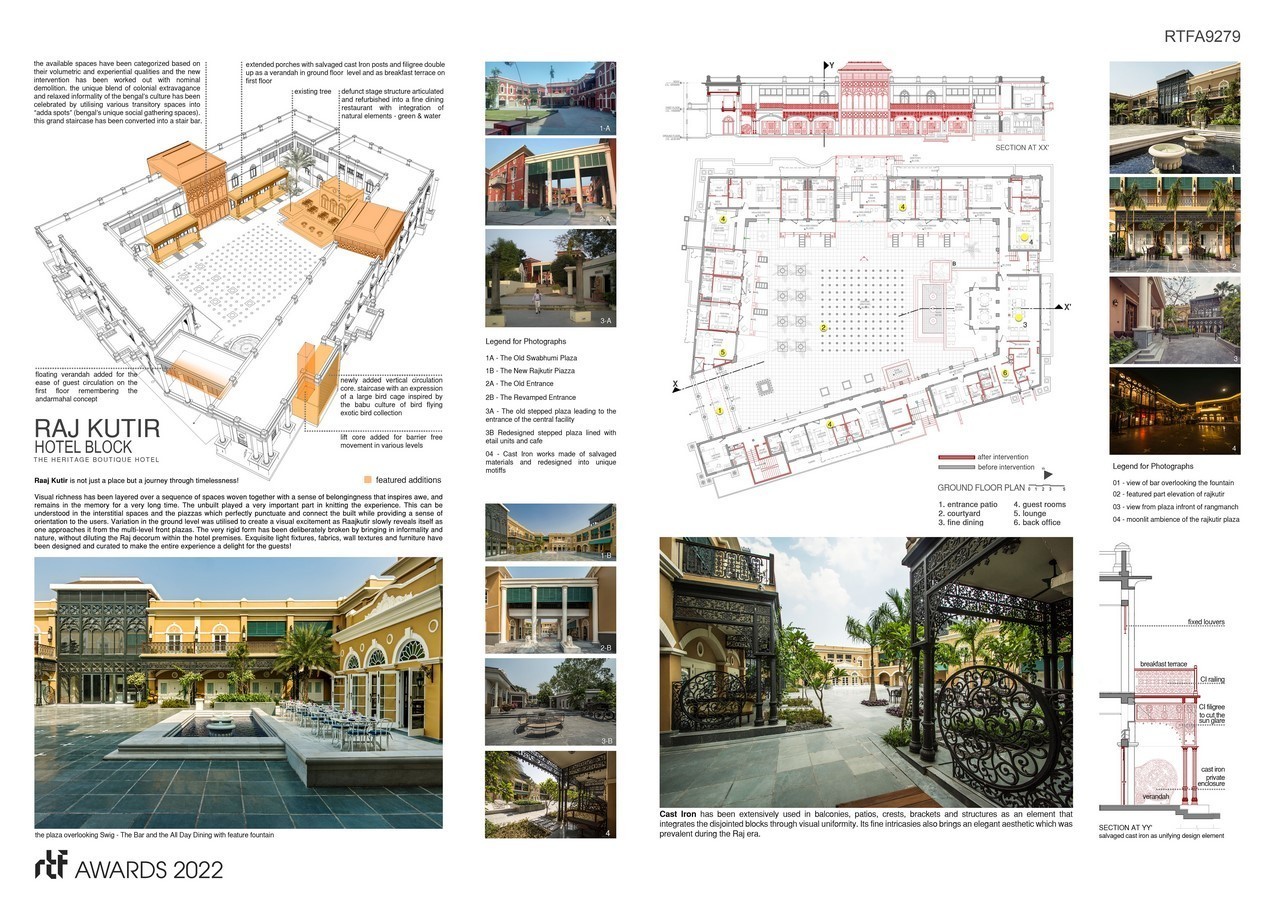
THE MIX
The new Raaj Kutir , Swabhumi -inspired legacy, shall offer the 5 key Experiences:
LIVING – Timelessness – RaajKutir – a boutique 5 star hotel, 33 keys which offers a truly nostalgic Zamindaar Bari ambience, architecture and decor!
CELEBRATING – Life – events, festivals, marriages give us the reason of community making and association. Convention and Events venues enrich this campus.
POSSESSING – Memories – the arcadia, a multilevel retail street with boutique fashion, jewelry, art, decor and unique lifestyle shopping experience.
DINNING – Flavors – the culinary legacy of India is best celebrated here, cafes and restaurants of more than 8-10 numbers shall reel the gastronomic delight of the city dwellers.
SOCIALISING – Friends,lounges, pubs and bars shall weld men together. A needed hub for urban de-stressing. Night life in the city revelers shall find a worthy address.
THE APPROACH
The 13 acre campus is structured around the Boutique Hotel offering Raaj Bari Experience. With multiple ground levels, a deliberate attempt was to weave the changing sight lines and perspectives.
The unbuilt was important and hence the interstitial spaces or the piazzas become important for the guests.
While over 60 % of the built fabric has been conserved, the new 40% brings the spirit of “Bengal craftsmanship”. This was made possible essentially by introducing many design elements – to mention one is employment of Cast iron balconies, patios, crests, brackets and structures. This very texture of passion and sensuality brings life into adapted architecture. What was loved but lost is brought back today to be loved again! – This is the layering of Timelessness – the reason of continuity.
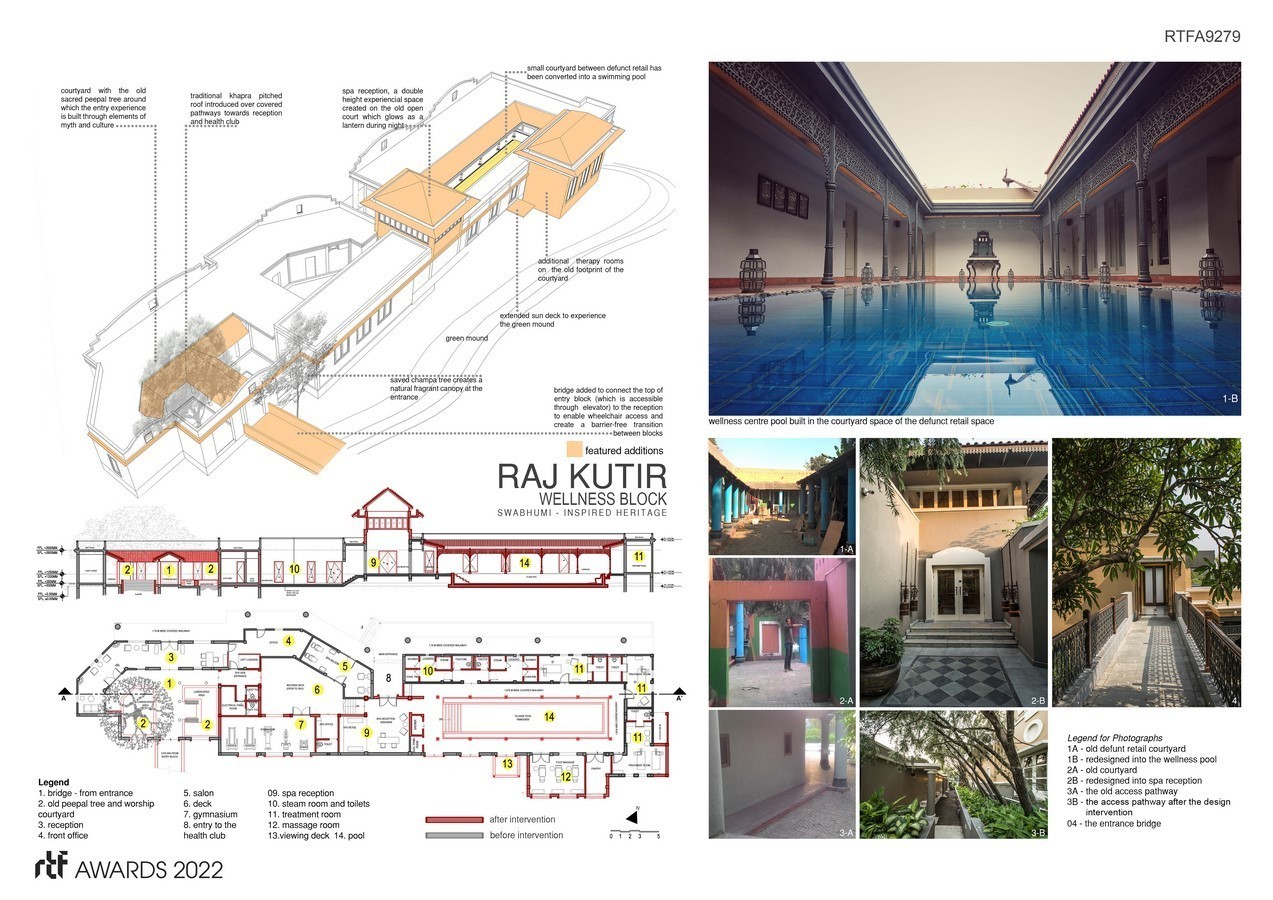
TECHNOLOGY
The Project employed an advanced technology for structural revitalization. RCC Jacketing and Carbon Fiber Wrapping was employed for many locations in the structure while familiarizing it to architectural requirements. Sonic mapping of the exiting foundation at places was done.
The buildings have hybrid system, employing both RCC and structural steel construction.

