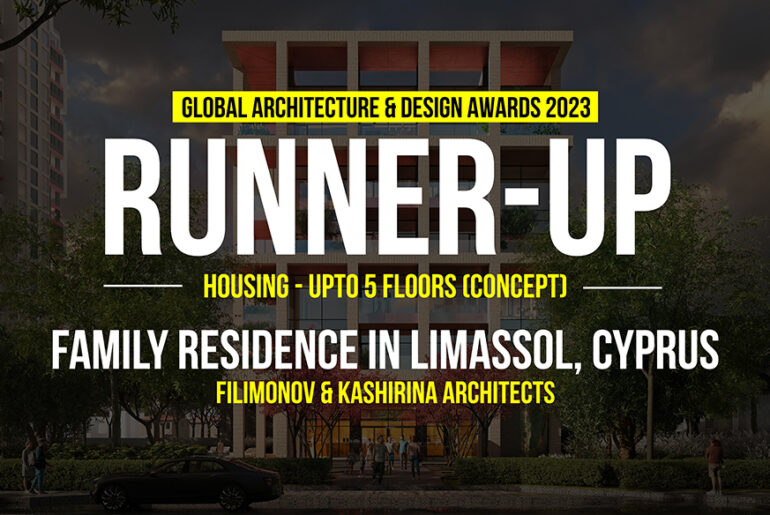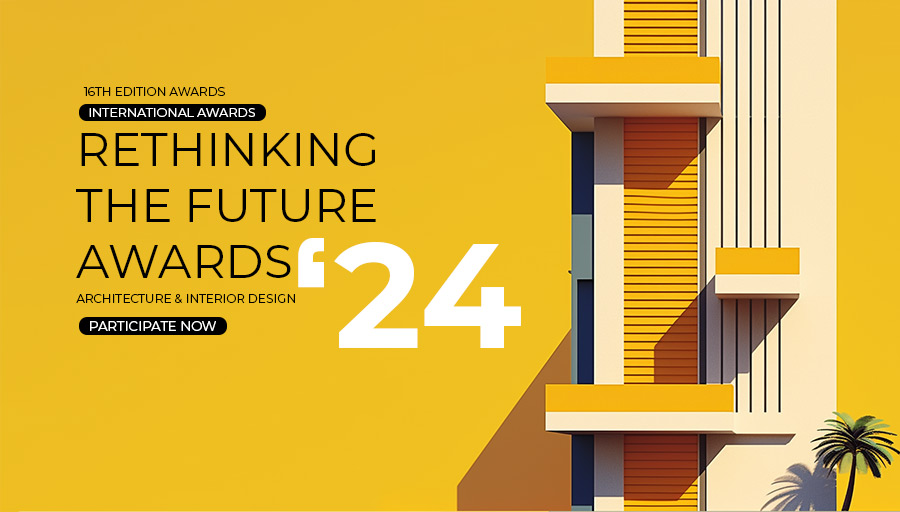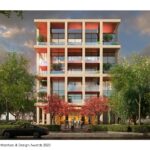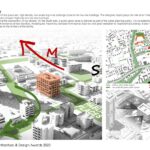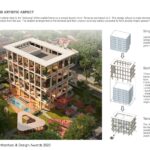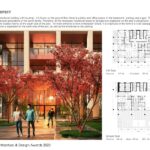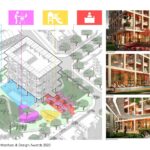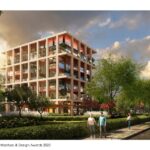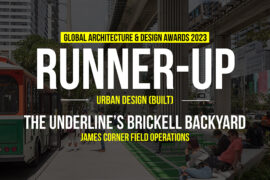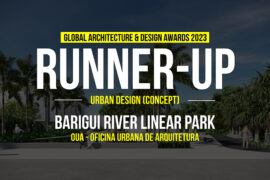The site is located on the southern coast of Cyprus, in the economic capital – the city of Limassol. The territory is located near the Mediterranean coastline. In the residential area of Potamos Germasogeias. This is an area with a large number of luxury residence and hotels. This part of the city has been actively developed in recent years.
Global Design & Architecture Design Awards 2023
Second Award | Housing (upto 5 floors) (Concept)
Project Name: Family Residence in Limassol, Cyprus
Category: Housing (upto 5 floors) (Concept)
Studio Name: Filimonov & Kashirina architects
Design Team: Serhii Filimonov, Nataliia Kashirina, Oleksandra Zhylina, Oleksandr Zavatskyi, Anna Tretiak, Egor Koljasa
Area: 5600 m2
Year: 2023
Location: Limassol, Cyprus
Render Credits: 6 sheets
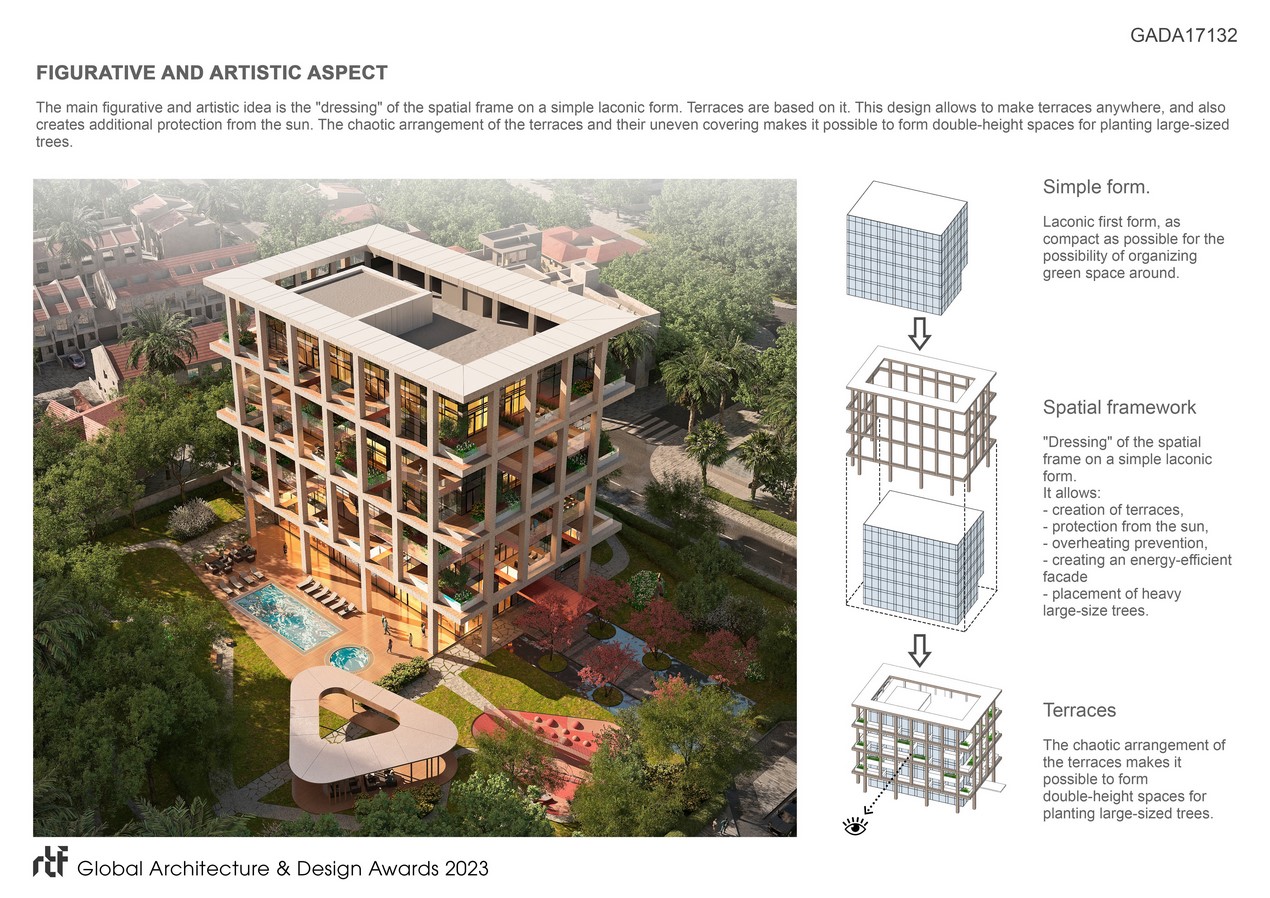
Urban aspect.
Characteristic features of this place are: high density, non-scale high-rise buildings close to the low-rise buildings. The designed object plays the role of an “intermediary” – an object with an intermediate scale between high-rise and low-rise buildings.
The land plot is located at the intersection of two streets. On the south side, a public green area is planned as part of the urban planning policy. It is consistently created at the expense of the adjacent territories of new facilities. Rectangular, maximally compact form leaves Seaview and good insolation to neighboring buildings. It also makes it possible to create a vast green area on the territory of the facility.
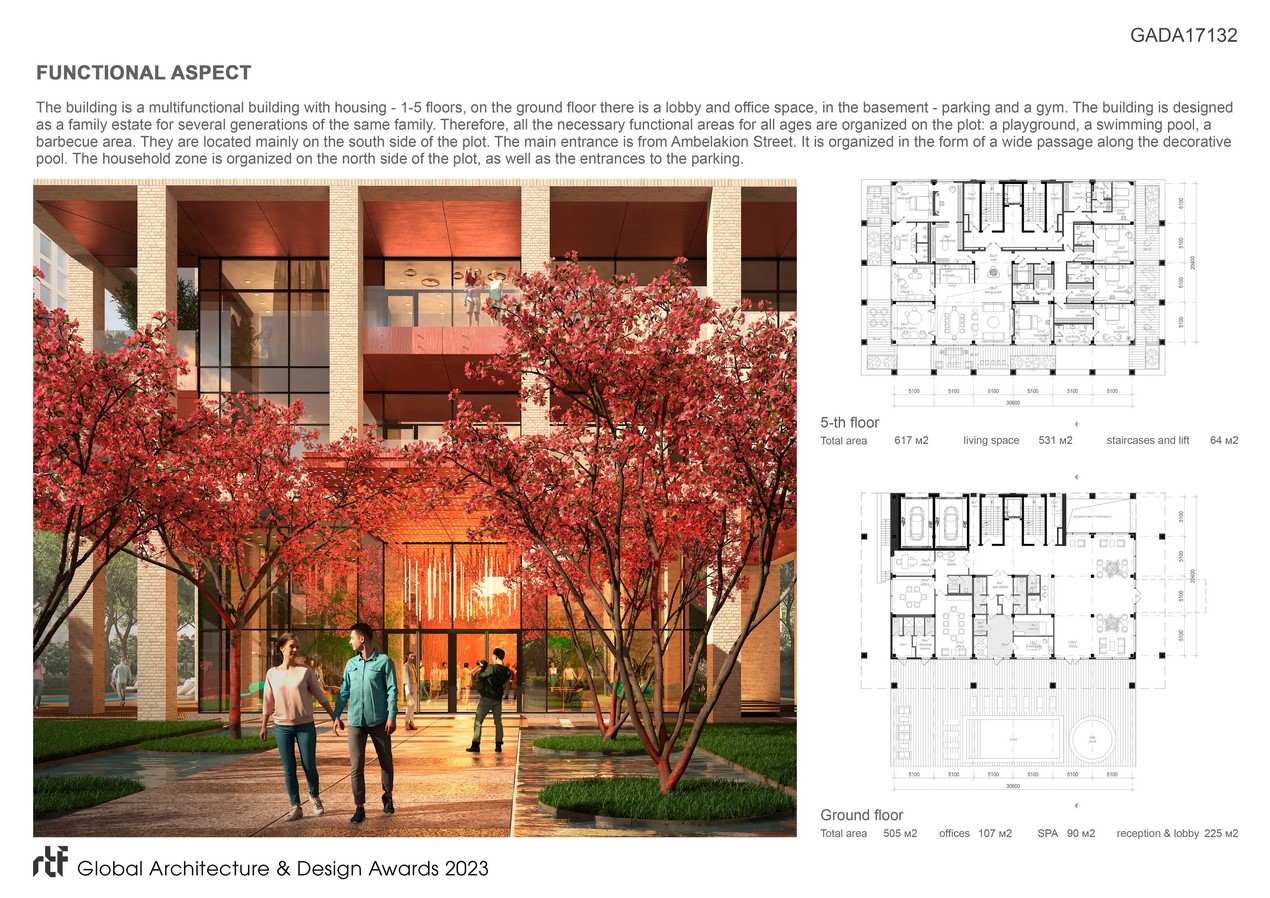
Functional aspect.
The building is a multifunctional building with housing – 1-5 floors, on the ground floor there is a lobby and office space, in the basement – parking and a gym. The building is designed as a family estate for several generations of the same family. Therefore, all the necessary functional areas for all ages are organized on the plot: a playground, a swimming pool, a barbecue area. They are located mainly on the south side of the plot. The main entrance is from Ambelakion Street. It is organized in the form of a wide passage along the decorative pool. The household zone is organized on the north side of the plot, as well as the entrances to the parking.
Figurative and artistic aspect.
Cyprus, like most cities with a similar climate, is characterized by the presence of many terraces. The main figurative and artistic idea is the “dressing” of the spatial frame on a simple laconic form. Terraces are based on it. This design allows to make terraces anywhere, and also creates additional protection from the sun. The chaotic arrangement of the terraces and their uneven covering makes it possible to form double-height spaces for planting large-sized trees.
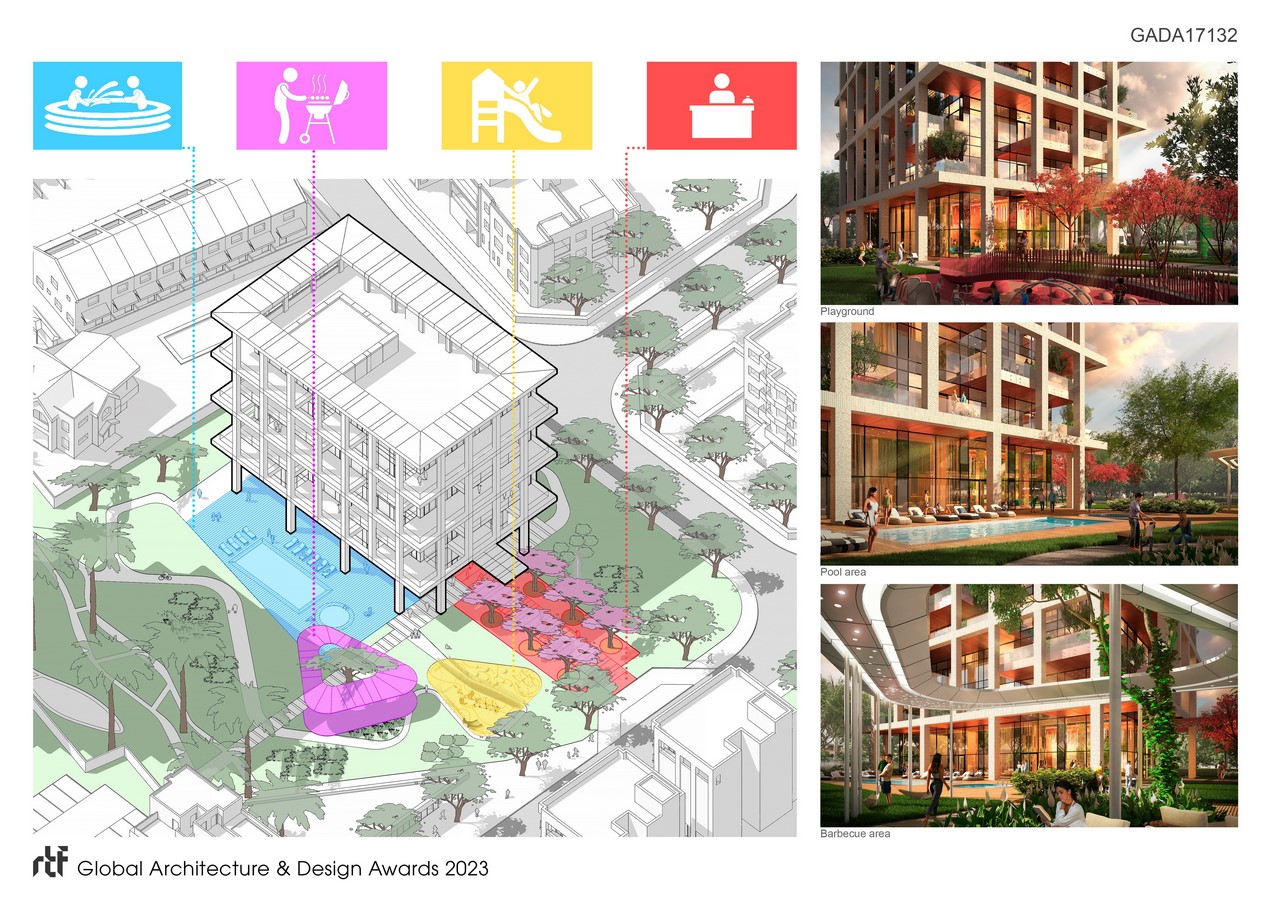
Facade materials – for spatial frame – light-colored clinker bricks, for ceilings of the terraces – metal copper panels.

