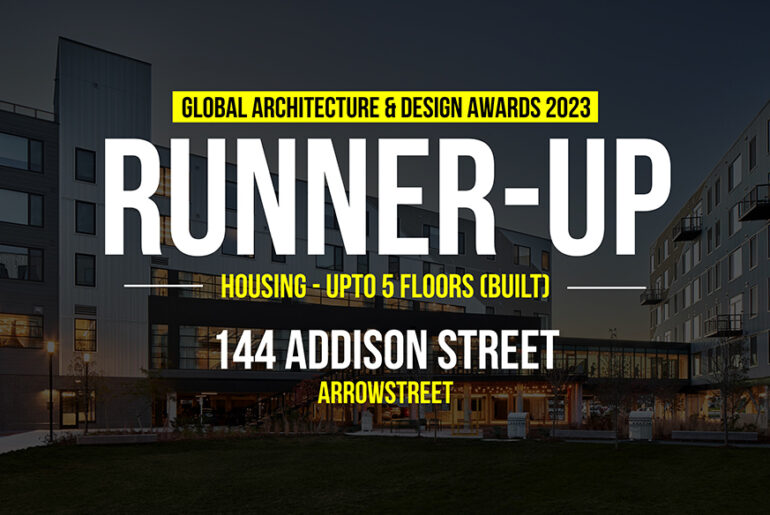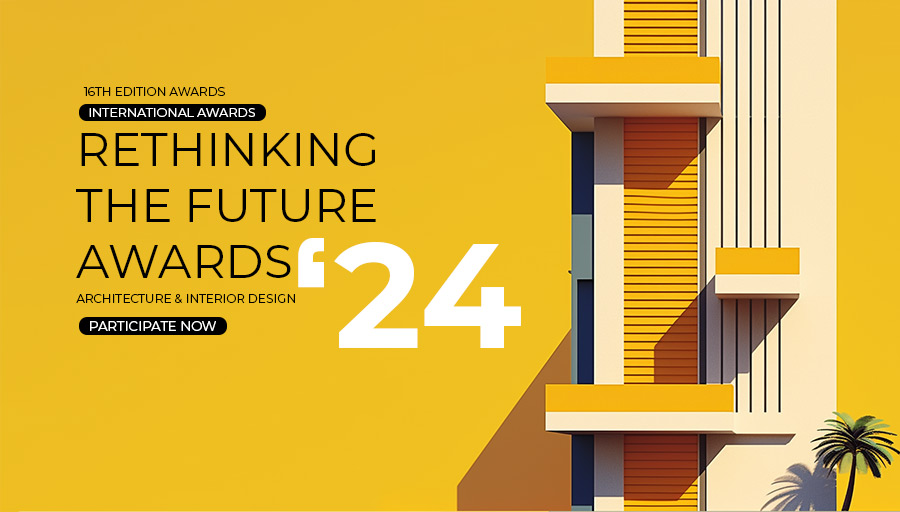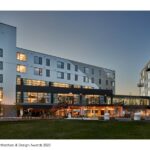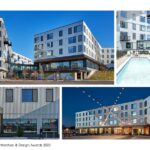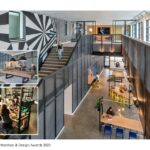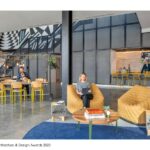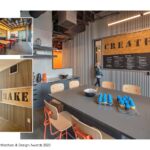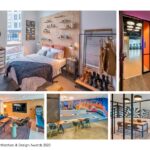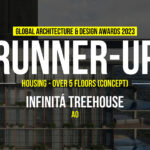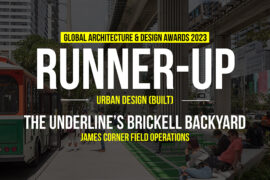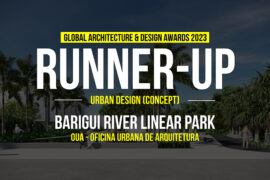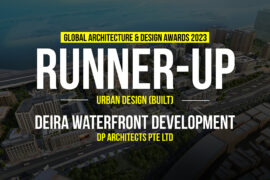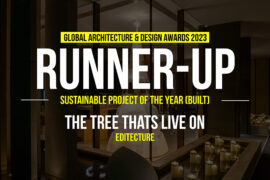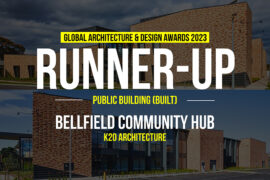144 Addison was designed as a holistic lifestyle brand that embraces the nearby industrial community and the creative residents that define this area of East Boston. Formerly an overflow lot for rental cars, the project site presented an opportunity to improve current and future connections within the neighborhood by providing more than 50% open, public green space where 3.3 acres of impervious surface existed.
Global Design & Architecture Design Awards 2023
Second Award | Housing (upto 5 floors) (Built)
Project Name: 144 Addison
Category: Housing (up to 5 floors) (Built)
Studio Name: Arrowstreet
Design Team: David Bois, Amy Korte, Christine DiLallo, Benjamin Thomas, Marissa Fabrizio, Ashley McDonnell
Area: 226,000 GSF
Year: 2022
Location: East Boston, MA
Consultants:
- General Contractor: Dellbrook
- Structural Engineer: Veitas Engineers
- MEP: WBA
- Landscape: Copley Wolff
- Civil: Nitsch
- Lighting: Available Light
- Building Envelope: SGH
- Building Commissioning: BR+A
Photography Credits: Robert Benson, Will Horne, Arrowstreet
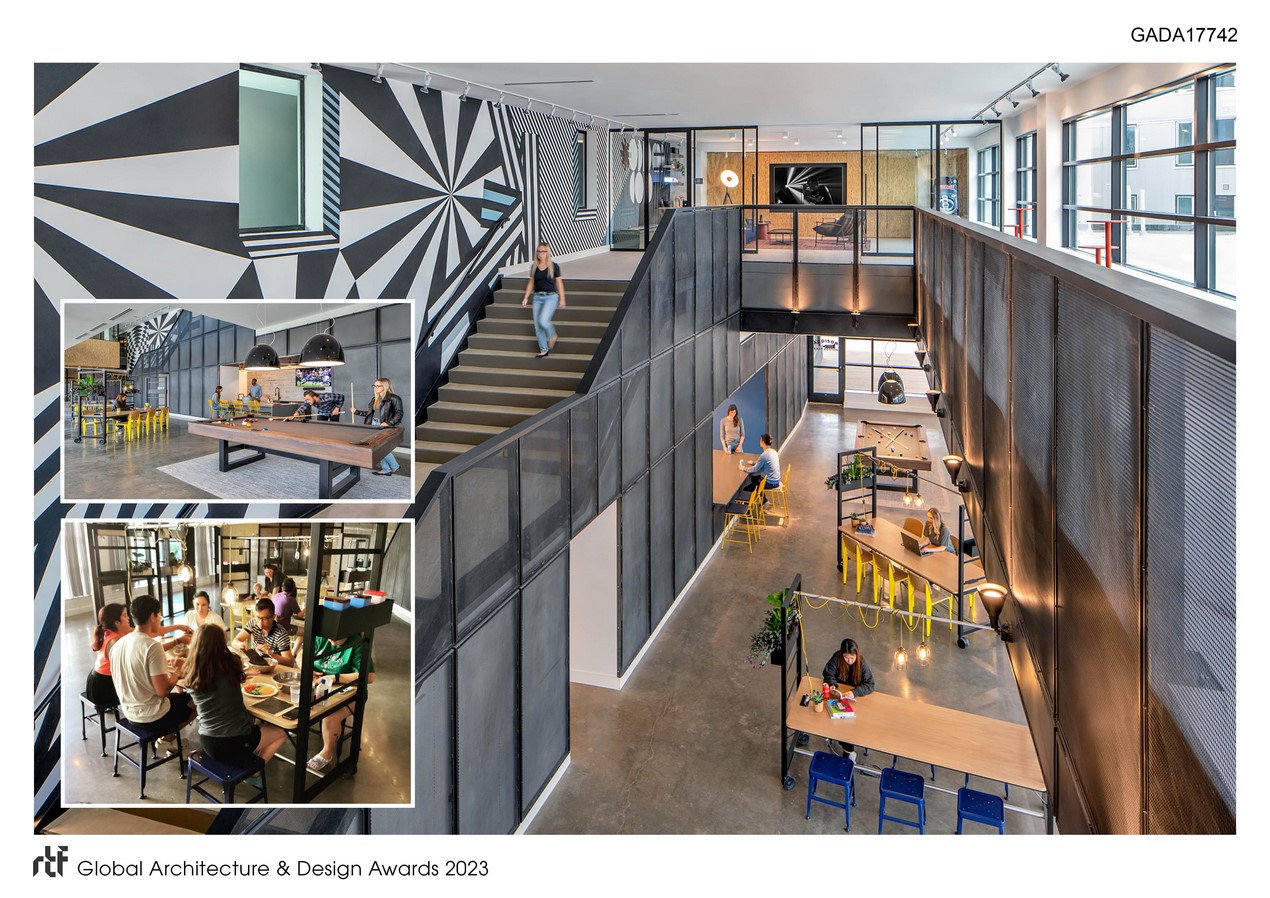
Composed of two separate residential wings the project provides 200 new housing units including 30 income-restricted affordable units. Elevated above an existing flood plain- Addison carefully balances height, scale, and orientation to create an appropriate contextual relationship within the surrounding neighborhood. As the building transitions from the interior site to the public interface along Addison Street, lower building heights, articulated massing, and contextual materials allow respectful integration into its urban context. From here, the building’s geometry and juxtaposition on the site optimize the use of existing grading to increase new green space while minimizing the impact on neighbors in each direction.
A diverse interplay of open space and landscaping is bordered on three sides by a field of sculptural columns that allow the building to touch the ground as lightly as possible. The typical typology of a garage and building is blurred by transforming the podium into a sculptural element that both floats above the landscape and tapers to meet the ground, encouraging movement across the project site and up through the building. Between these borders, native plantings and vegetation create stormwater recharge basins that filter and reintegrate stormwater while creating an array of attractive marsh grasses that are both visually stimulating and environmentally friendly.
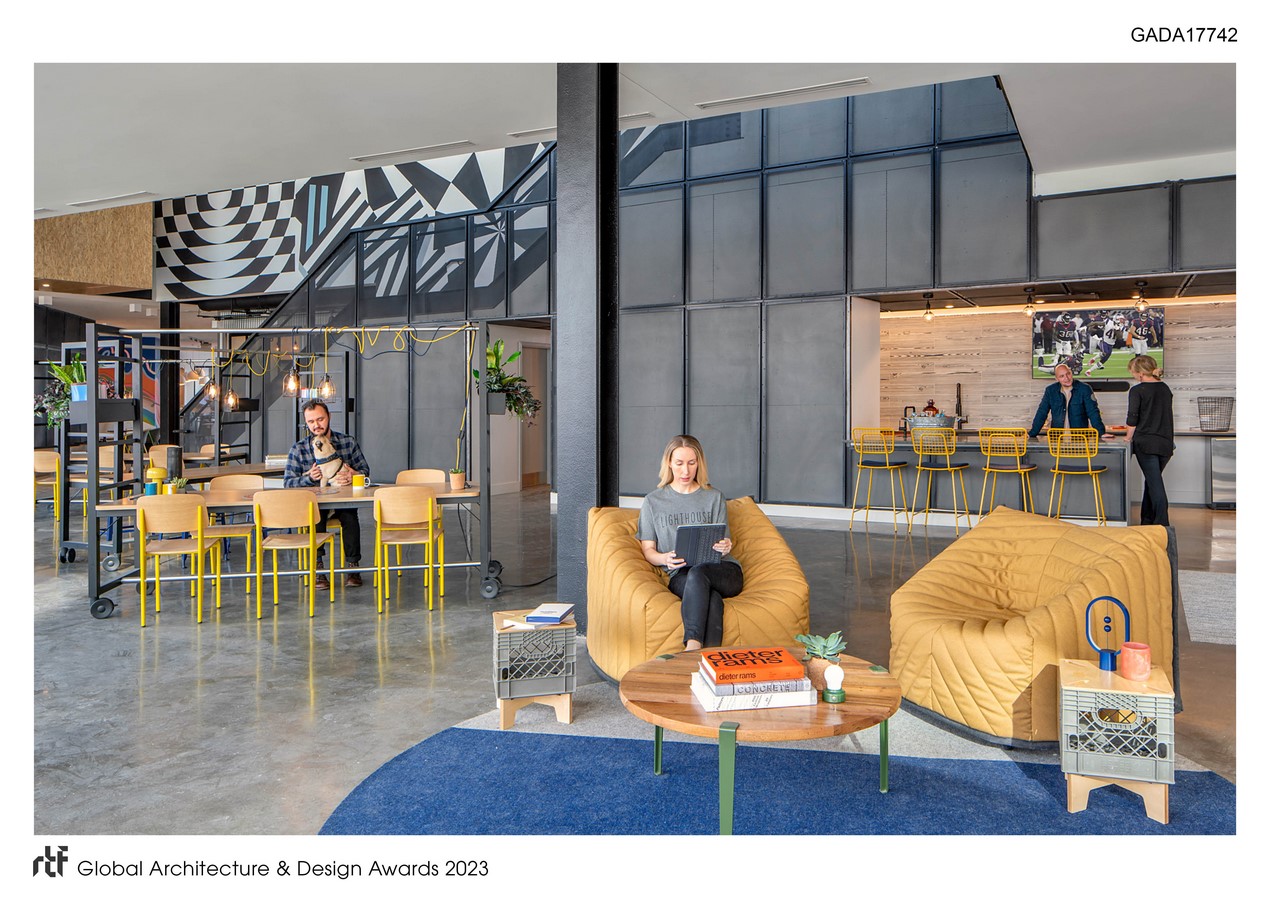
The 5-story building celebrates the rich industrial history of the area by employing a curated palette and a façade that embraces ever-changing light play throughout the day with simple but deliberate changes in the orientation of its material.
Designed for a Creator’s Experience
The interior continues this motif through its materials and programming, messaging that Addison is made for doers and those who strive to make their mark their own way. Addison aims to connect local artists and fabricators with flexible spaces that provide avenues to encourage residents to access their creative spirits through making and designing for themselves. A certified Fab Lab provides residents with the tools to freely create, a rare feature in multifamily developments.
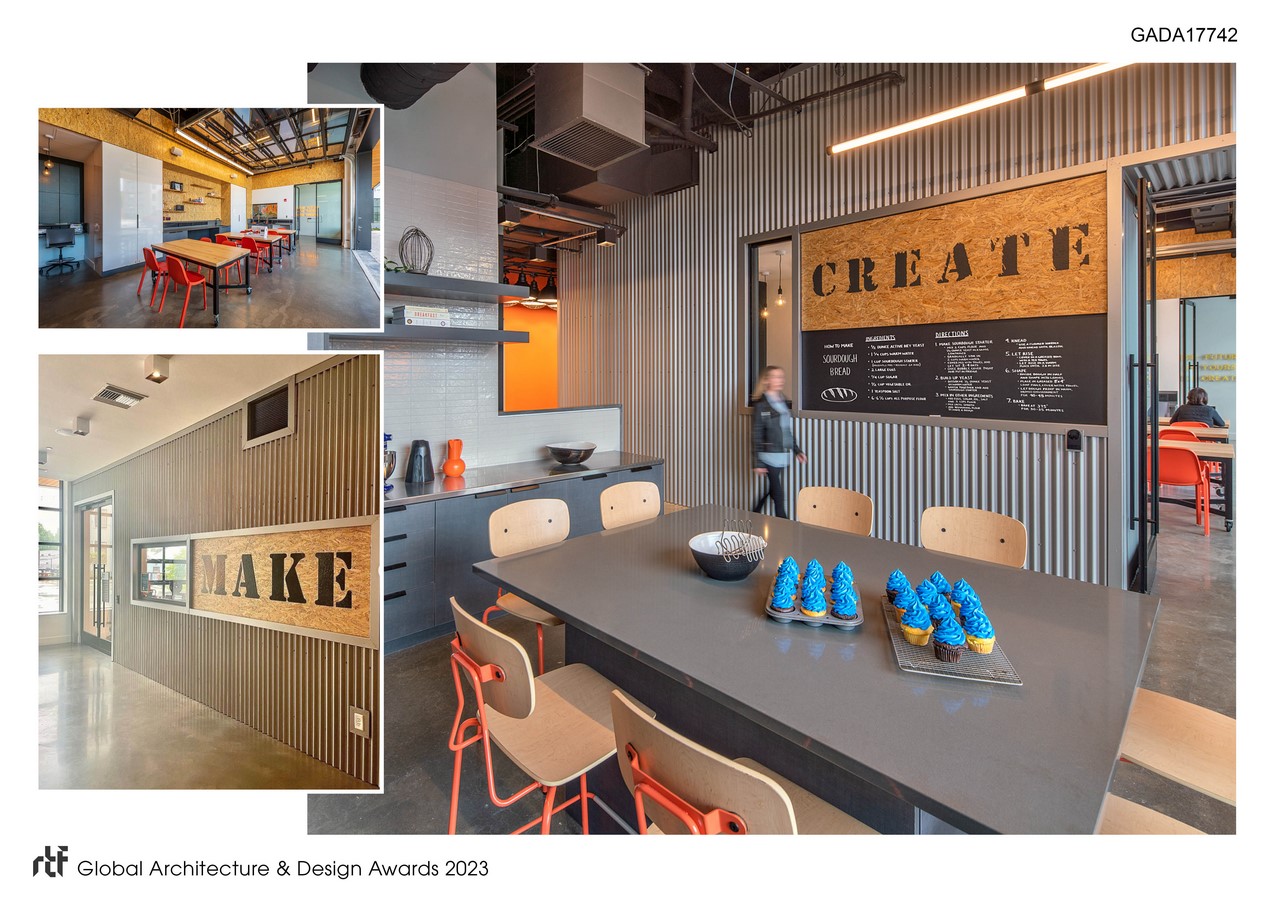
This space, along with the adjacent test kitchen and equipment like 3-D printers, laser cutters, and sewing machines attract multi-hyphenate professionals and create spaces for collaboration, invention, and production. With dedicated spaces throughout for residents to show off their creative works, creating a unified maker community is central to Addison’s lifestyle brand. Other key highlights inside include a community space, game lounge, fitness center, co-working areas, and an interior-exterior fireplace lounge.

