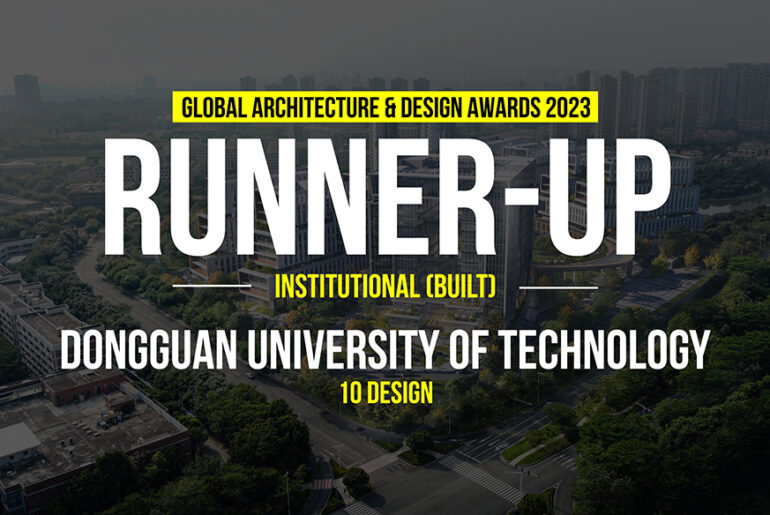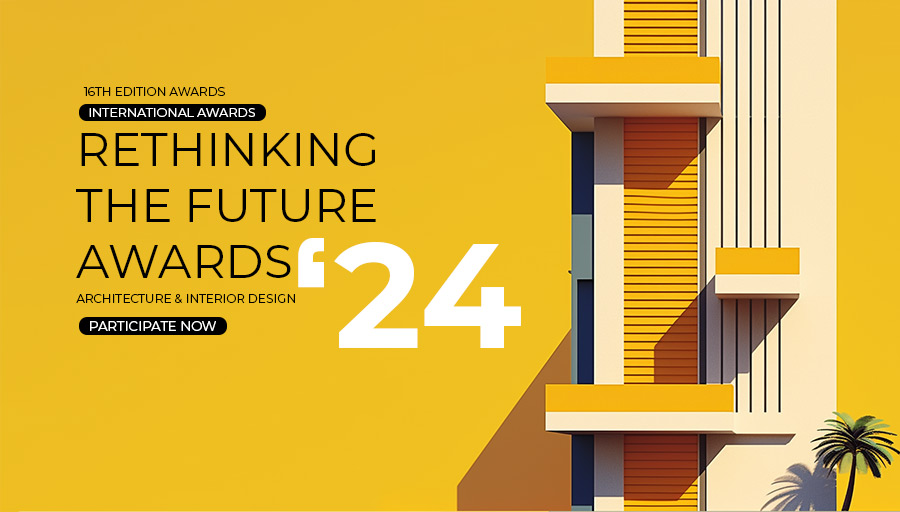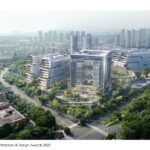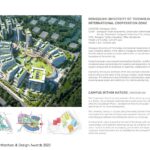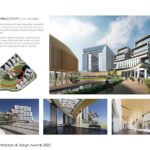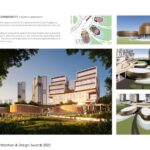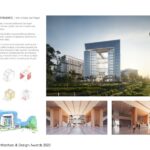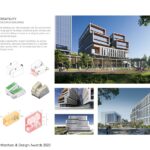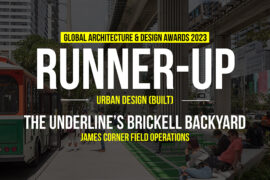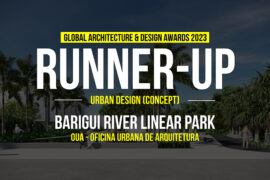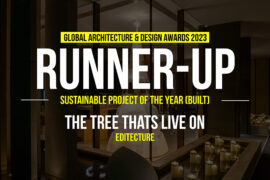Dongguan University of Technology International Cooperation Zone is a world-class university campus in the heart of Dongguan, where state-of-the-art R&D facilities will be provided to attract talents from across the world and drive innovation of the entire city. Comprising large-scale research and teaching facilities, multifunctional spaces, residential areas and amenities for students and researchers, the design is to create a green campus with an emphasis on openness, collaboration and productivity.
Global Design & Architecture Design Awards 2023
Second Award | Industrial (Built)
Project Name: Dongguan University of Technology International Cooperation Zone
Category: Institutional
Studio Name: 10 Design
Design Team:
Nick Cordingley, Edmond Lau, Mohamad Ghamlouch, Yushan Wu
Bryan Diehl, Jan Henao, Shuo Zhang, Zack Cai, Hallen Deng, Mia Zang, Sylvia Li, Wesley Soo, Ted Tan, Christie Yeung, Freya Yang, Kevin Mok, Jackie Cheung, Tim Chow, Leanne Guo, Alan Yip
Area: 137,273 sqm (Phase 1)
Year: Design in Progress
Location: Dongguan, China
Consultants:
Lead Design Architect : 10 Design
Project Architect (Lead) : Beijing Institute of Architectural Design (Group) Co., Ltd
Project Architect : BIAD (Shenzhen)
Project Architect : Jiancai Guangzhou Construction Surveying Institution
Render Credits: Frontop
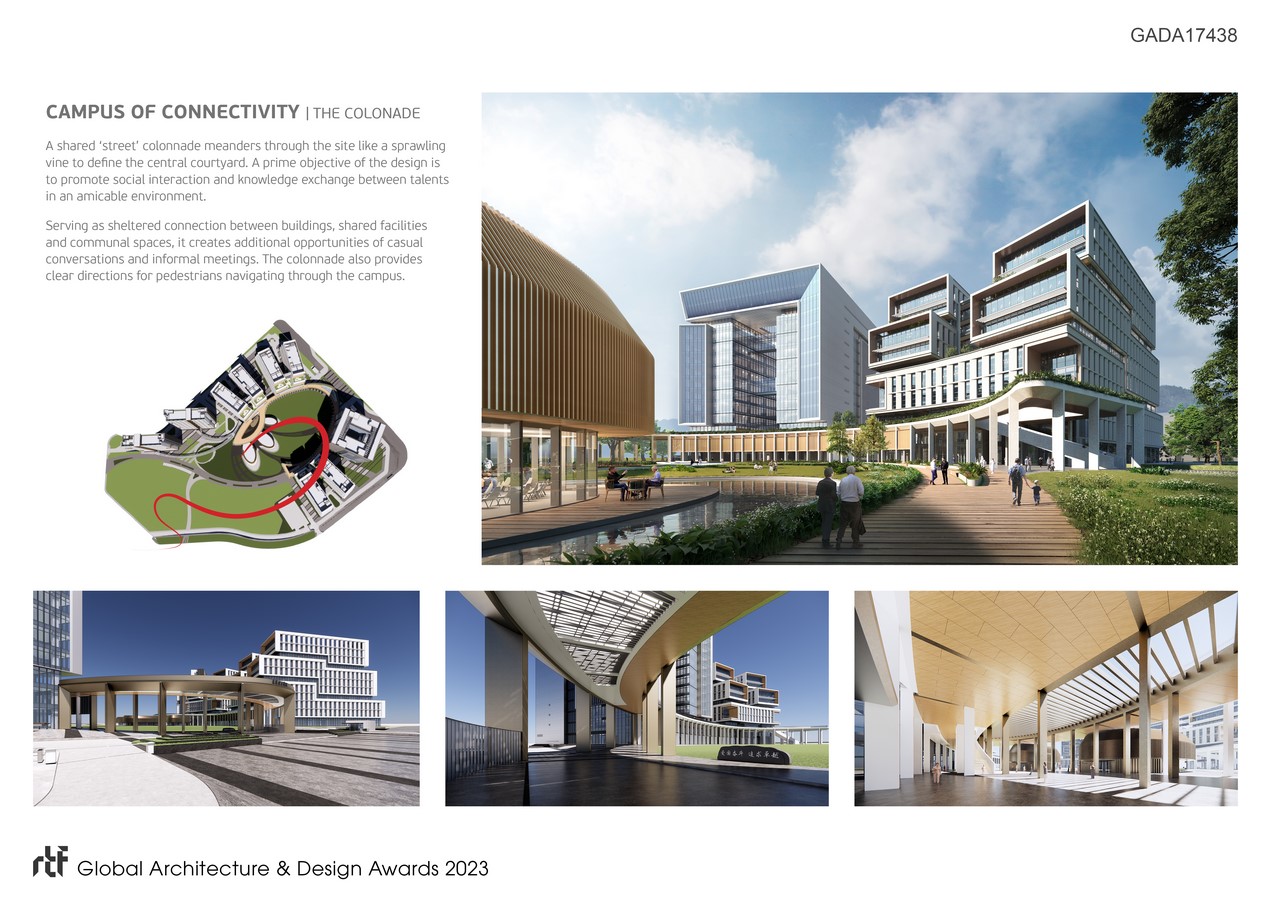
The Cooperation Zone is an east extension of the university campus to be developed in 2 phases. The masterplan addresses the overall connection with the existing campus while the 195,000sqm Phase 1 development fronting the public roads will set a benchmark for its future development.
The University Campus is situated along the ecological belt of Songshan Lake. The masterplan leverages the rich landscape and water resources of the site, seeking to invite dialogues between the architecture and its surroundings.
Inspired by the natural attributes of the site, design team envisioned a central courtyard that functions as the heart of the campus to foster social interaction and knowledge exchange. The University’s shared facilities and laboratory spaces unfold around it, providing equal access and visibility to this central activity hub. A central green space is placed at the core of the design, with water features to create visual linkage to the adjacent waterways as well as a biophilic communal space for the users. Campus facilities are strategically positioned in a U-shape to embrace the central courtyard, maximizing views and accessibility into the courtyard from all directions within the campus.
A shared ‘street’ colonnade meanders through the site like a sprawling vine to define the central courtyard. A prime objective of the design is to promote social interaction and knowledge exchange between talents in an amicable environment. Serving as sheltered connection between buildings, shared facilities and communal spaces, it creates additional opportunities of casual conversations and informal meetings.
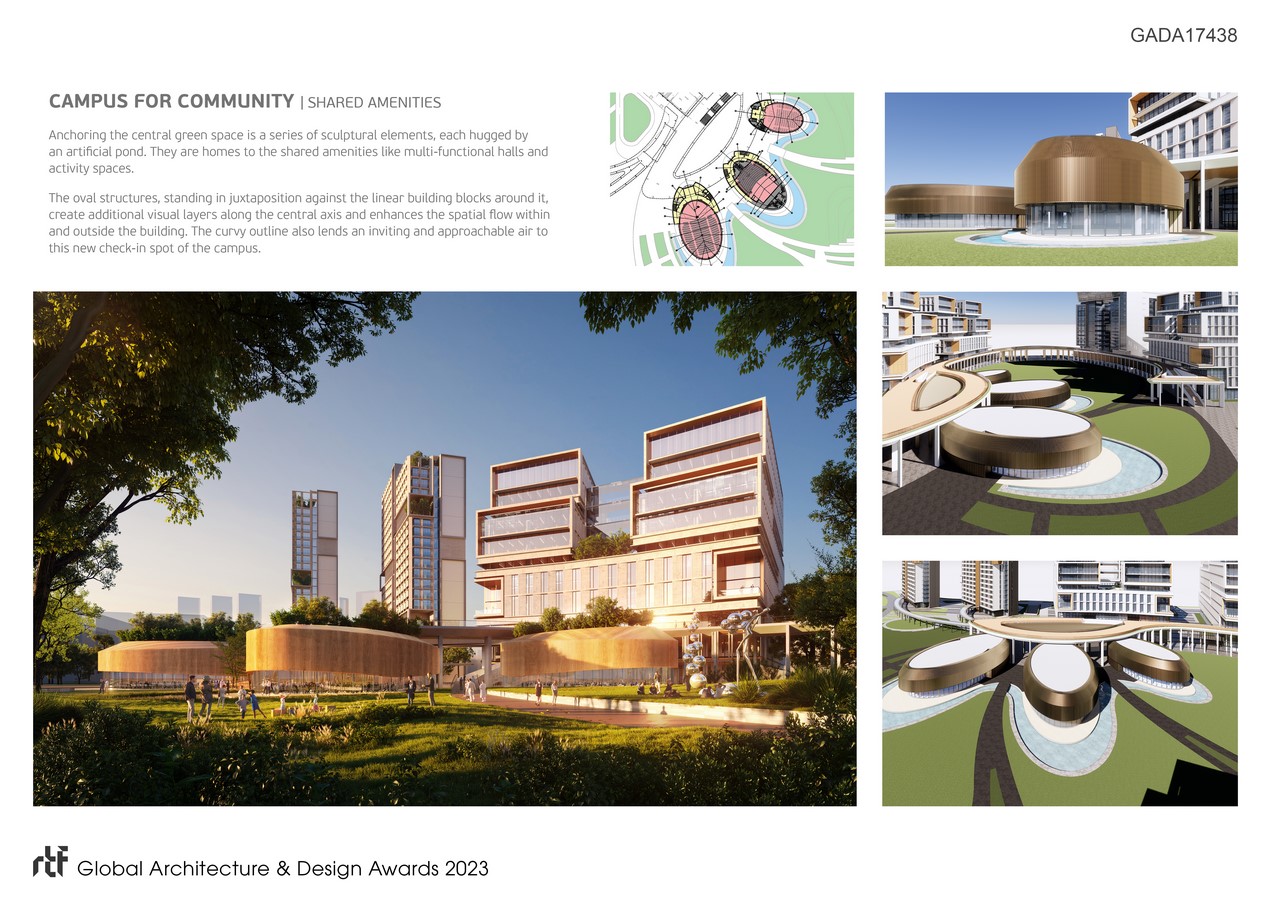
Anchoring the central green space is a series of sculptural elements, each hugged by an artificial pond. They are homes to the shared amenities like multi-functional halls and activity spaces. The oval structures, standing in juxtaposition against the linear building blocks around it, create additional visual layers along the central axis and enhances the spatial flow within and outside the building. The curvy outline also lends an inviting and approachable air to this new check-in spot of the campus.
The teaching and research buildings are fully integrated into the environment. As a major architectural language of the design, extensive green terraces are placed on multiple levels of each building to create an ecological, green, user-friendly and innovative educational space. Flexible lab planning module is adopted for research buildings. By setting the modular parameters defined by laboratory classifications, it is possible to create a series of modular spaces, which can be easily expanded to suit the requirements of each department.
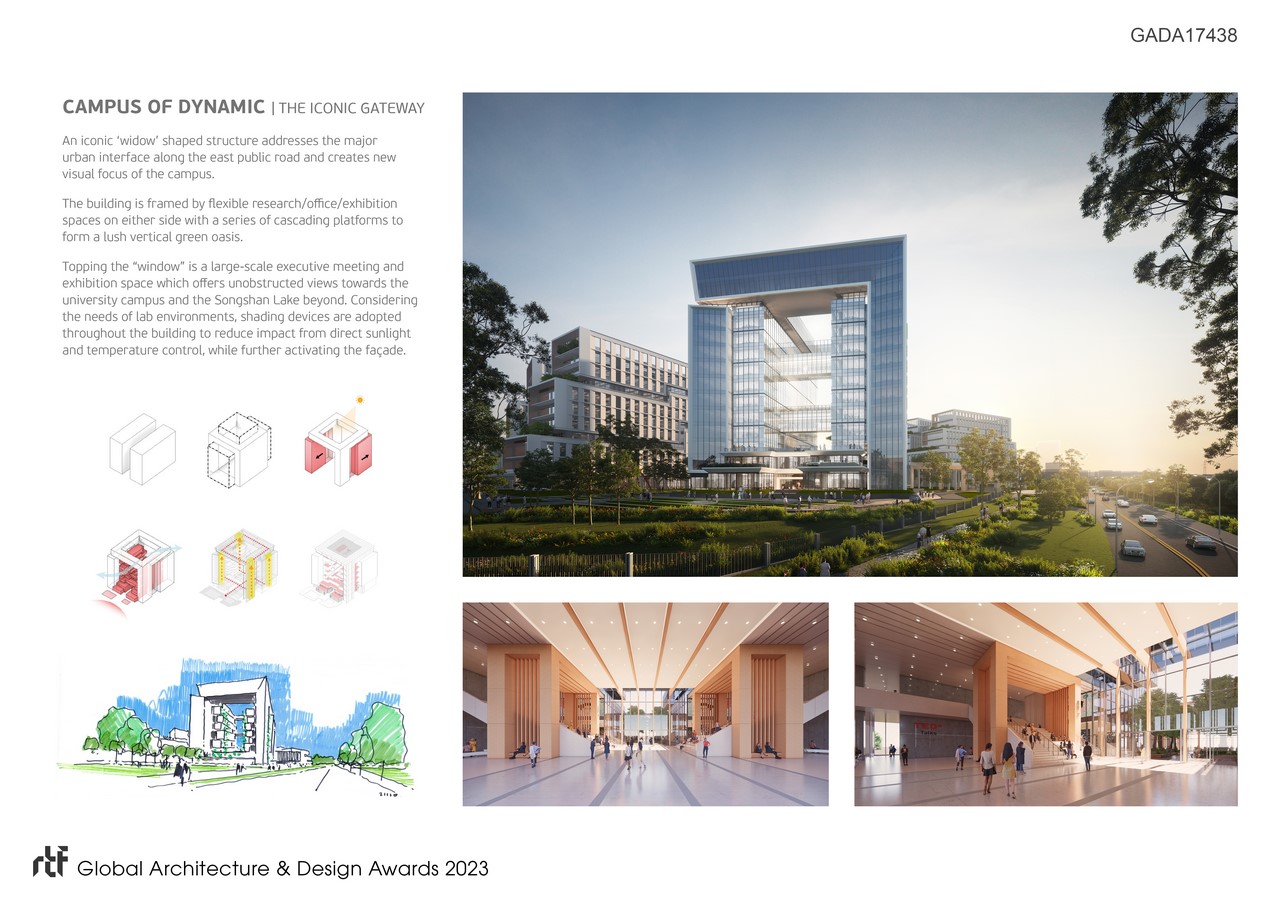
The design of the Dongguan University of Technology maximises the natural texture of the site and brings together landscape, science and talent.

