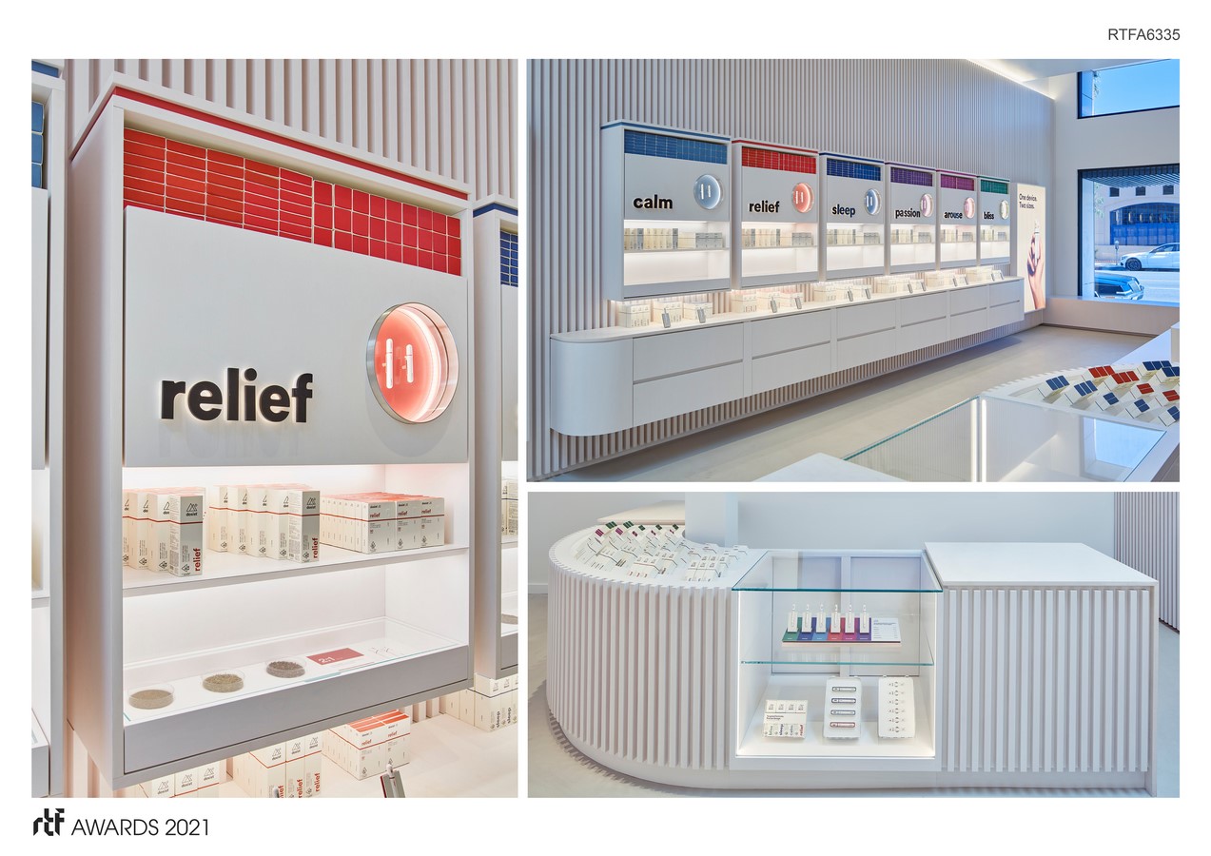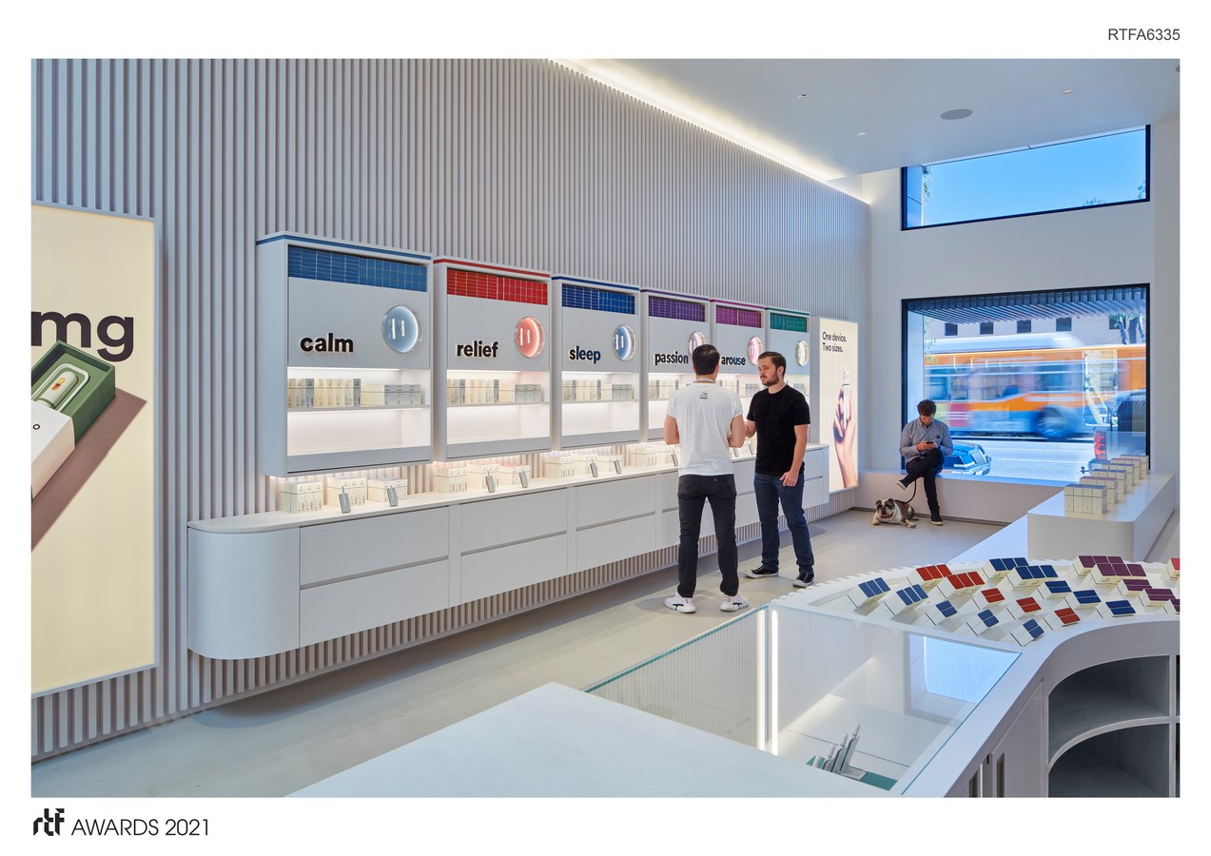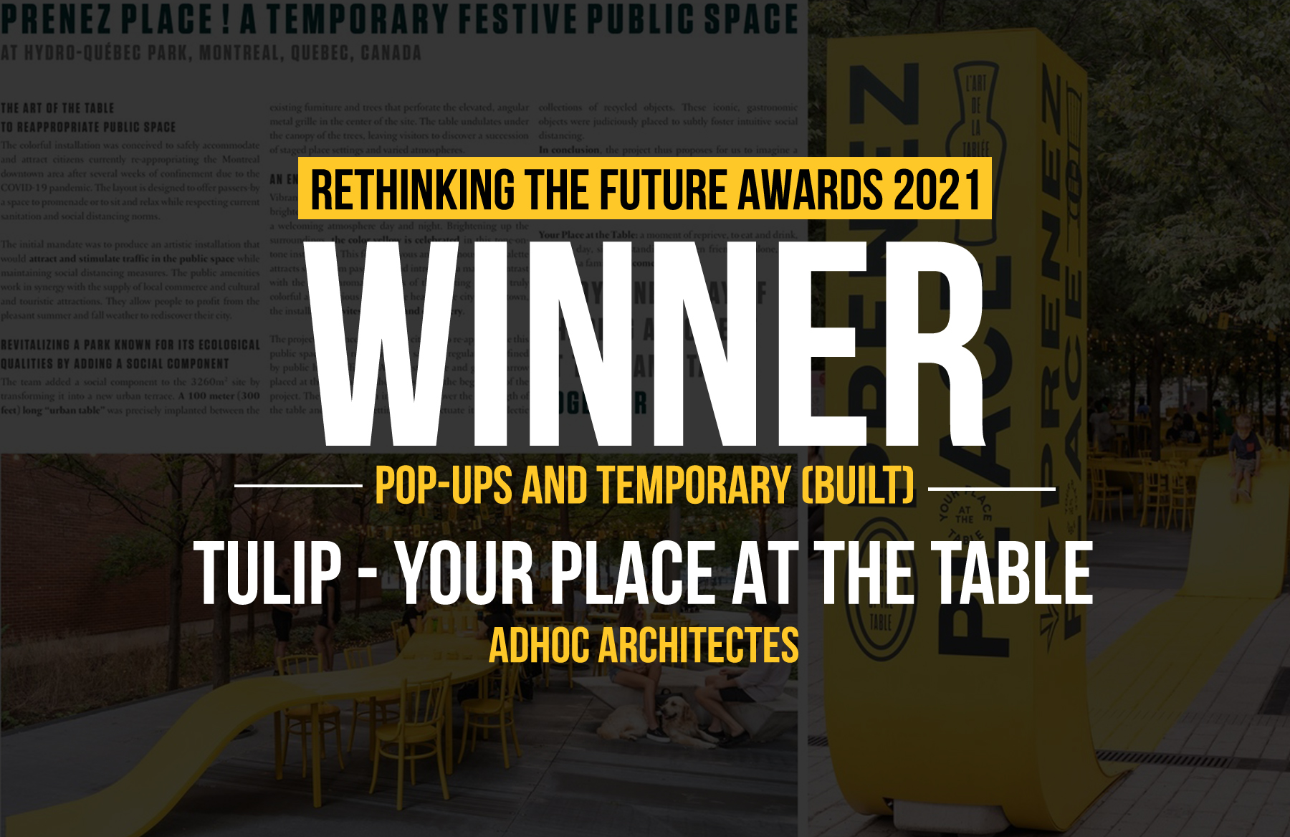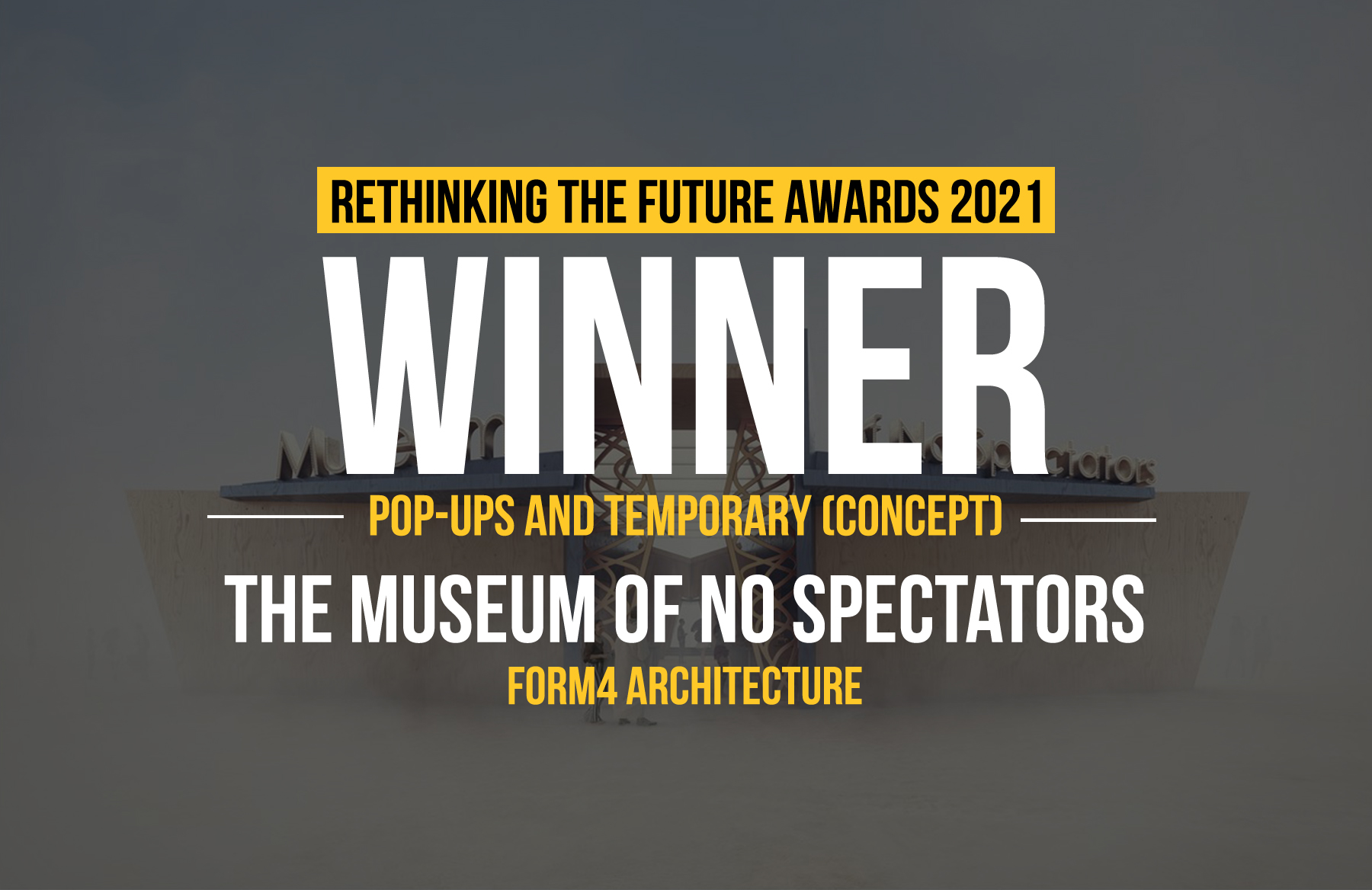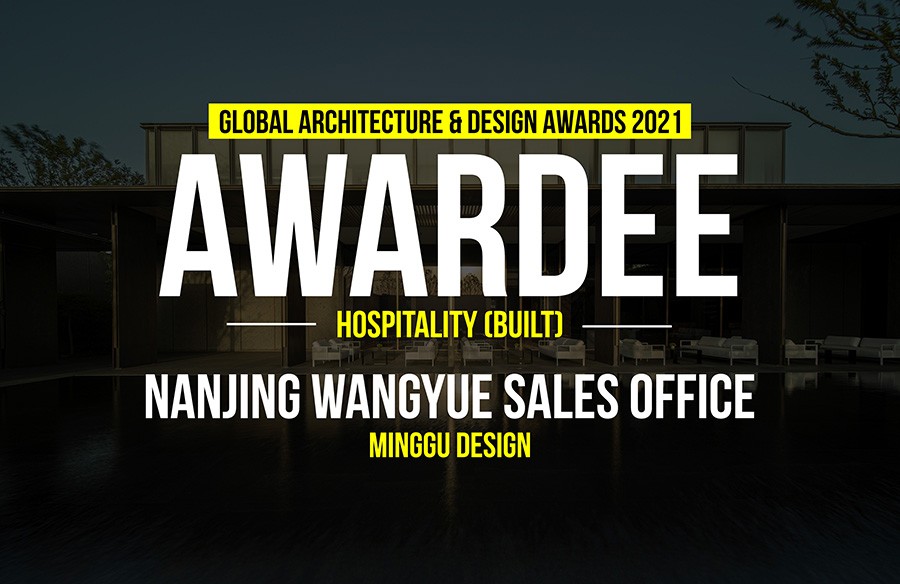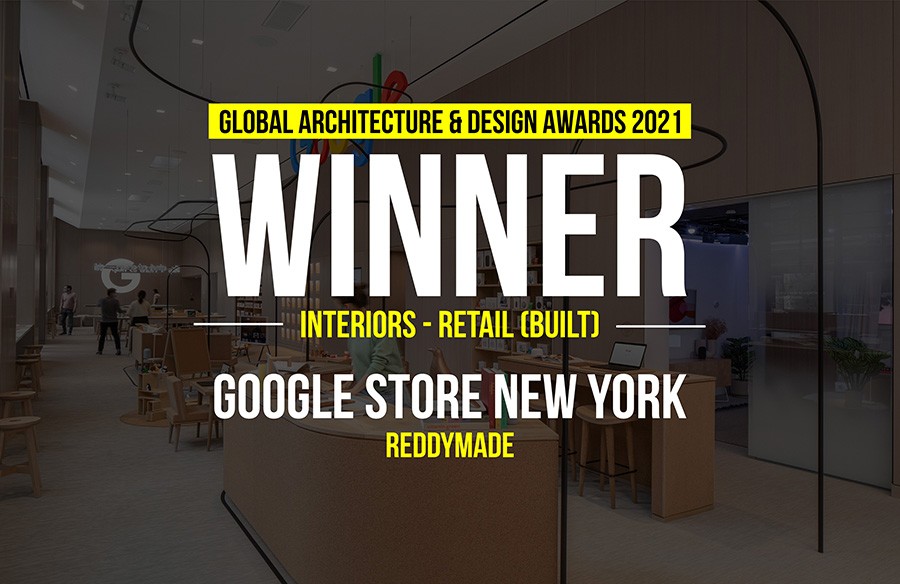Dosist is a globally recognized, modern wellness company empowering people to naturally manage their health & happiness through dose-controlled cannabis therapy. Today, Dosist is known for its targeted formulas, proprietary award-winning dose–controlled devices, rigorous testing, use of medical grade and recyclable materials, and their obsession with providing consumers with a safe, natural experience.
Rethinking The Future Awards 2021
Second Award | Retail (Interior) (Built)
Project Name: DOSIST
Studio Name: rdc.
Design Team: dosist Internal Design Team
Cale Margol, dosist SVP of Global Design and Merchandising – dosist
Jonathan Lopez, Associate Principal, Senior Design Director – rdc.
Avery Carrig, Project Manager – Shawmut Design and Construction
Tuong Ha, Senior Drafter – rdc.
Area: Los Angeles, CA, USA
Year: 2019
Location: 8018 W 3rd St, Los Angeles, CA 90048, USA
Consultants: B&B Associates, Inc., Innovative Design Engineers
Photography Credits: Benny Chan (http://fotoworks.cc/)
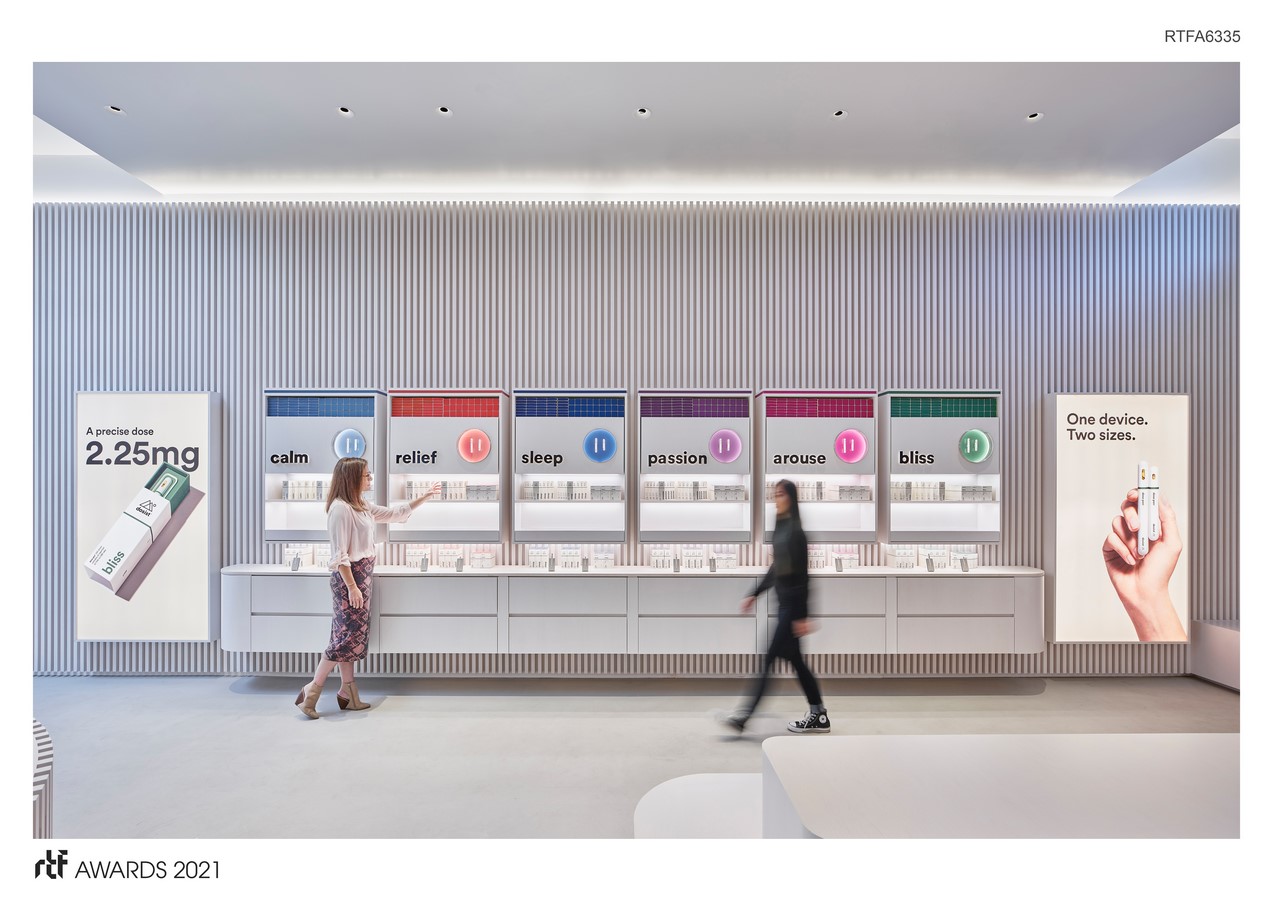
Dosist was named by Time Magazine as “cannabis that could replace pills”, was recognized by Fast Company as one of 2018’s Top 10 Most Innovative Companies in the health sector and in 2019 was named by LinkedIn as the #2 Top Startup on the top 50 list of hottest U.S. companies to work for.
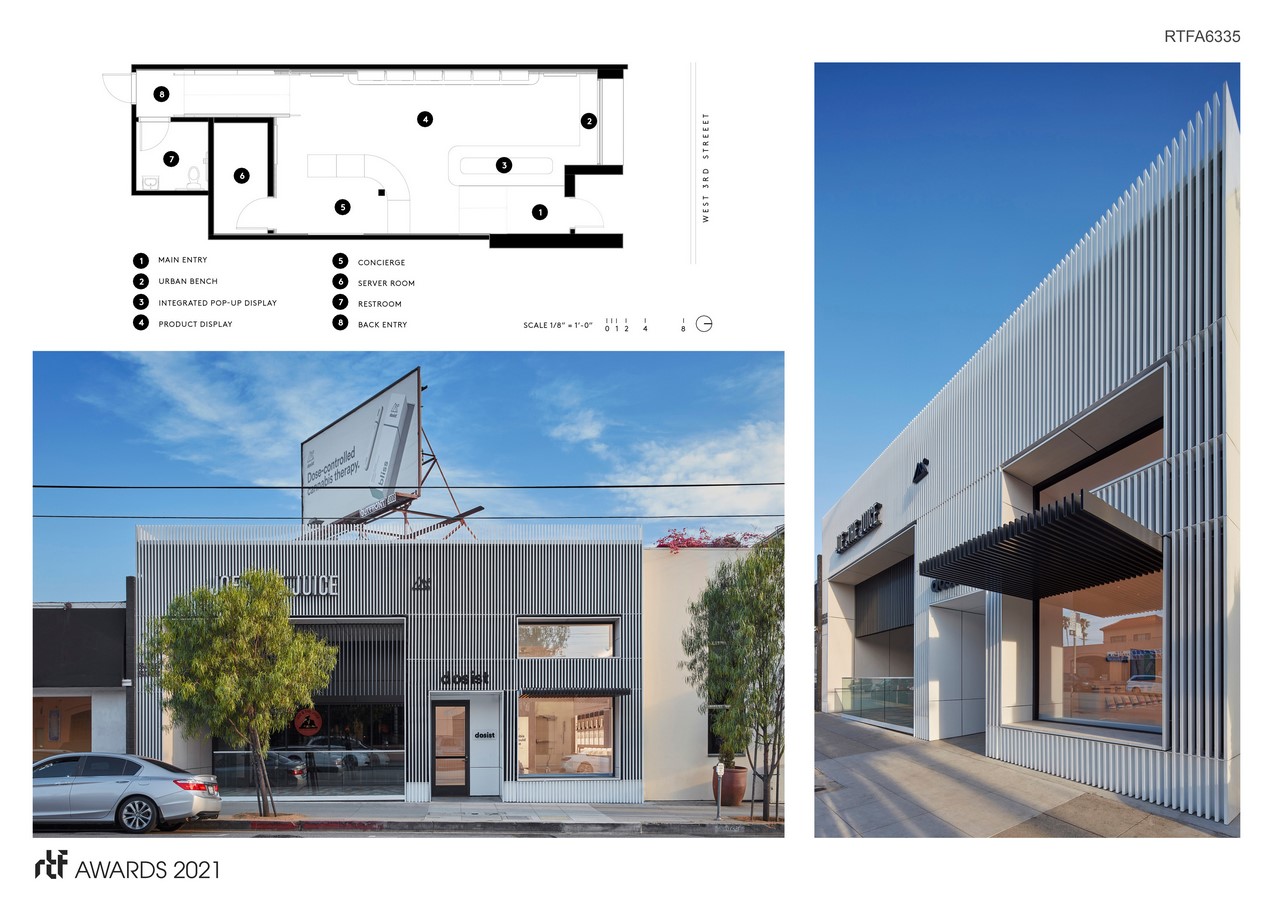
Led by the Dosist internal design team, this 800 square foot location creates a high-impact space in a compact footprint of urban infill in the trendy Fairfax District of Los Angeles. The design redefines the cannabis industry as wellness environment and challenges the norms of the traditional dispensary typology. Guests are greeted by a “Dosist guide” who acts as a personal concierge to guide the experience. Dissolving the trappings of transactional retail models, the small and intimate offers a personalized and one-on-one conversation with an emphasis on brand awareness via a “wellness in every detail” philosophy. The entry welcomes guests with a low, wooden bench with rounded corner integrated with a pop-up product display surface that guides visitors into the space. As it wraps inside it invites guests to a window that frames a view to the urban neighborhood street.
The design concept is a monochromatic neutral canvas intentionally designed as a calming and soothing wellness, zen space. The usage of daylight, monolithic concrete floor slab and natural materials in warm tones of cream act as a purposeful canvas for the products to be showcased within.
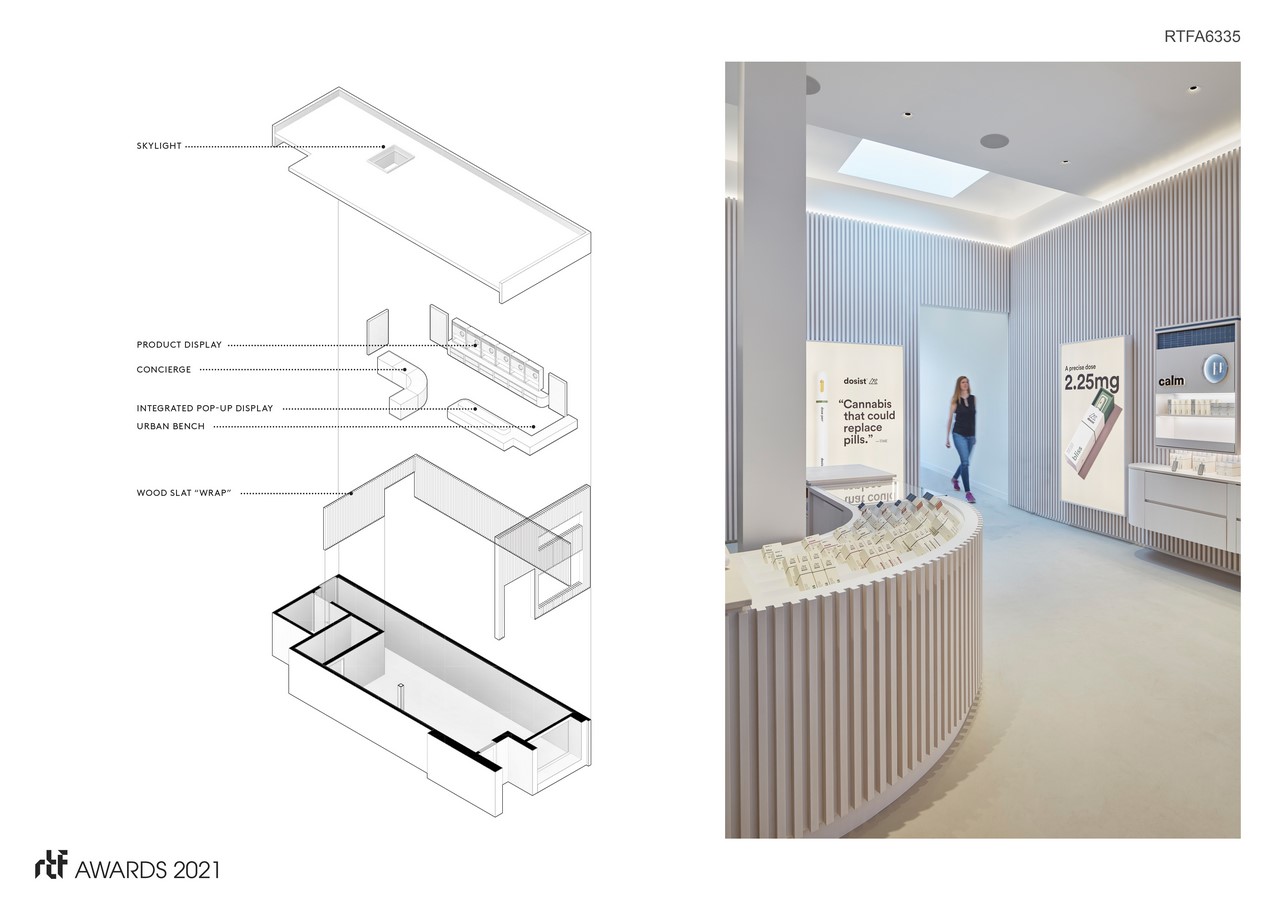
The perimeter walls are wrapped in a shroud of white-washed maple wood that features precision dovetail joinery of finely crafted custom millwork. A series of 6 wooden “vitrines” are integrated into the vertical wood “wrap” features a museum-like display of the CBD and wellness products coordinated with the signature colors and tones of the product line. These wooden boxes hover as the centerpiece of the display wall and are composed above a floating, honed limestone console below. The modest utilitarian spaces that serve operations need with the storage, office and restroom are cleverly concealed with frameless doors within the wood slat surfaces so that the back of house rooms do not distract from the simplicity of the open and fluid space.
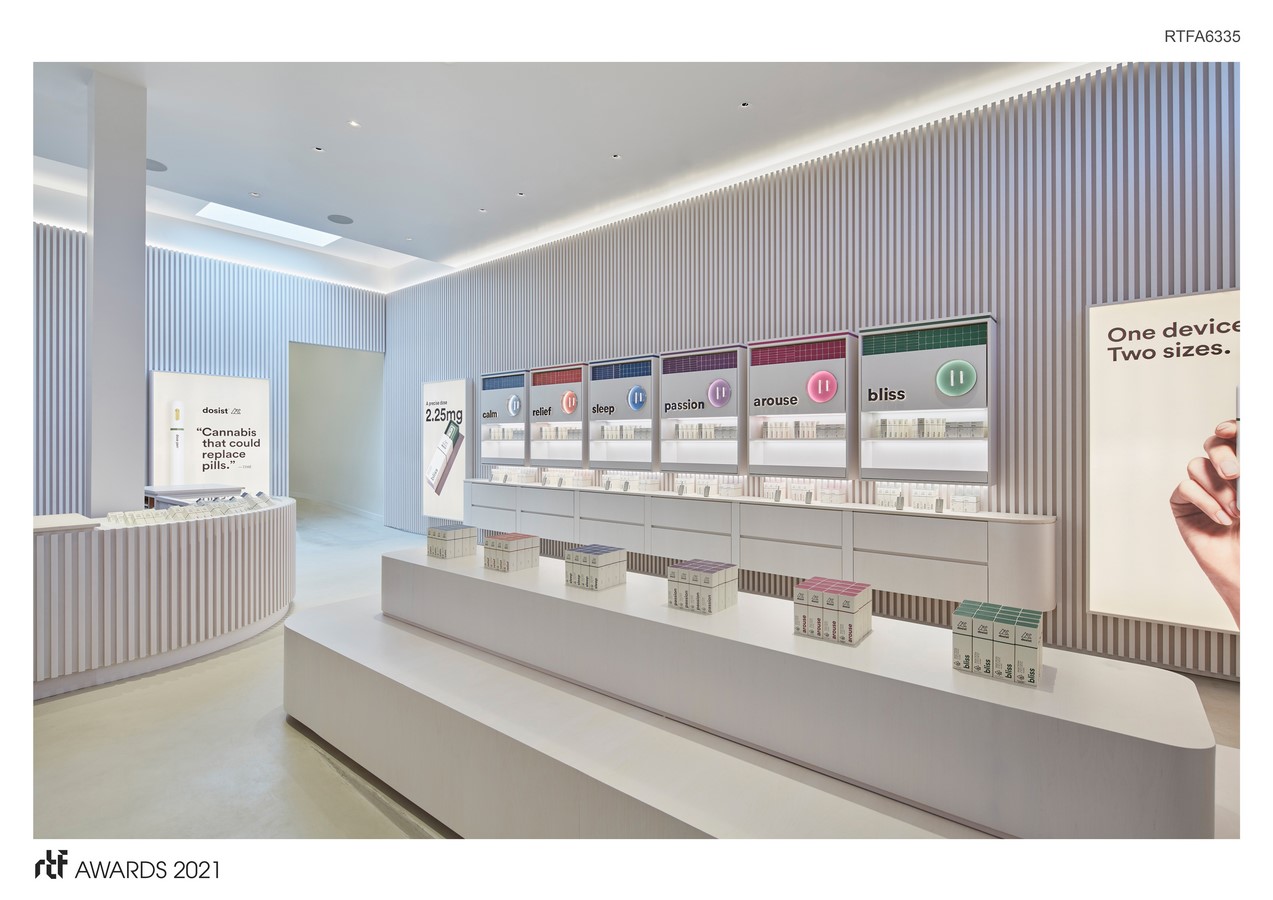
Dosist takes an ethical and sustainable approach to producing its products, which are made from fully recyclable and medical-grade materials. As legalization continues to attract more first-time cannabis users than ever before, this space is a unique brand touch-point for Dosist that is highly focused on education and awareness. Although a small footprint, this unique project redefines the standard of quality, brand integration and luxury setting – an elevated benchmark for a curated dispensary experience through design.


