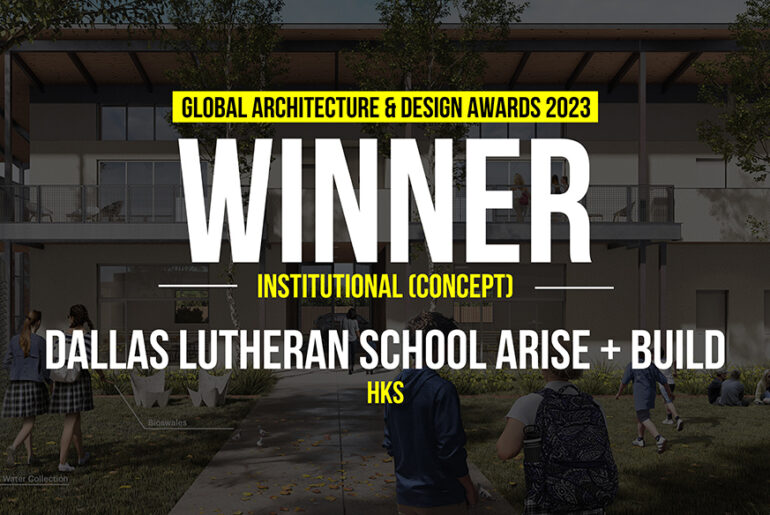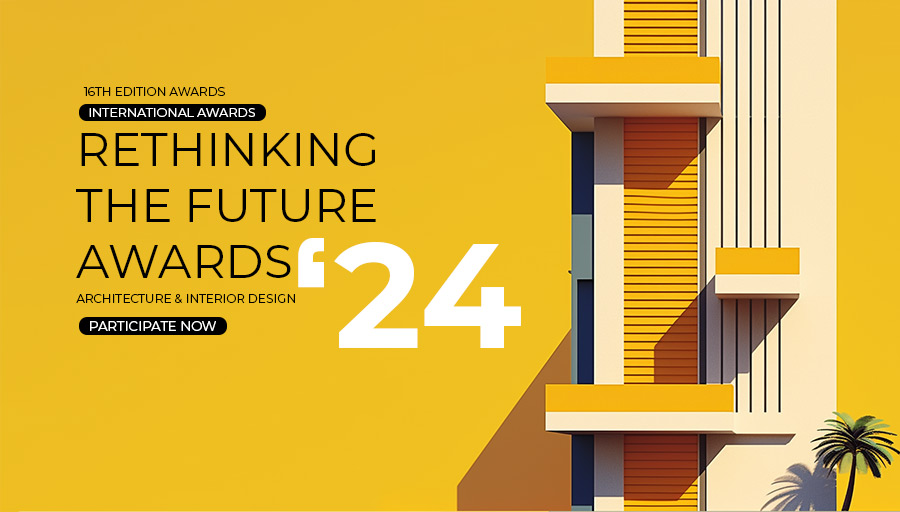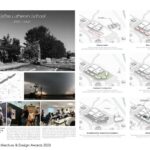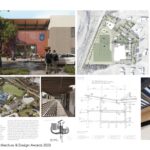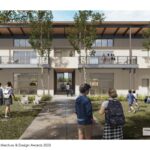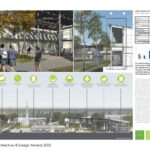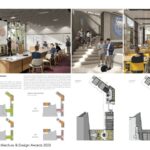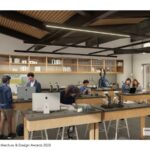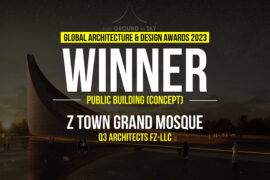On the evening of October 20th, 2019, Dallas Lutheran School (DLS) was hit by a tornado that ripped through the north Dallas area. Classes were not in session and no one at the school was injured, but the main classroom building sustained significant damage, rendering it unusable. With two buildings boarded up and classes operating out of portable buildings, DLS was at risk of losing significant enrollment. The school quickly moved forward with cleanup and recovery, under the theme “Arise and Build”.
Global Design & Architecture Design Awards 2023
First Award | Institutional (Concept)
Project Name: Dallas Lutheran School Arise + Build
Category: Architecture: Institutional (Concept)
Studio Name: HKS
Design Team: Leonardo Gonzalez, Bernita Beikmann, Daniel Arrowood, Adelia Shleusz, Mariana Santiago, Melissa Rodriguez, Mark Trance, Zac Rudd, Chris Rice, Chris Box, Daniel Wright,
Ruju Rathod, Jeff Cox, Martin Doerksen, Ian Riggs, Steve Robertson
Area: 80,000 sf / 7,432 sqm
Year: completion 2024
Location: Dallas, Texas, USA
Consultants: SOVI Landscape, C3 Consulting Engineers
Render Credits: HKS
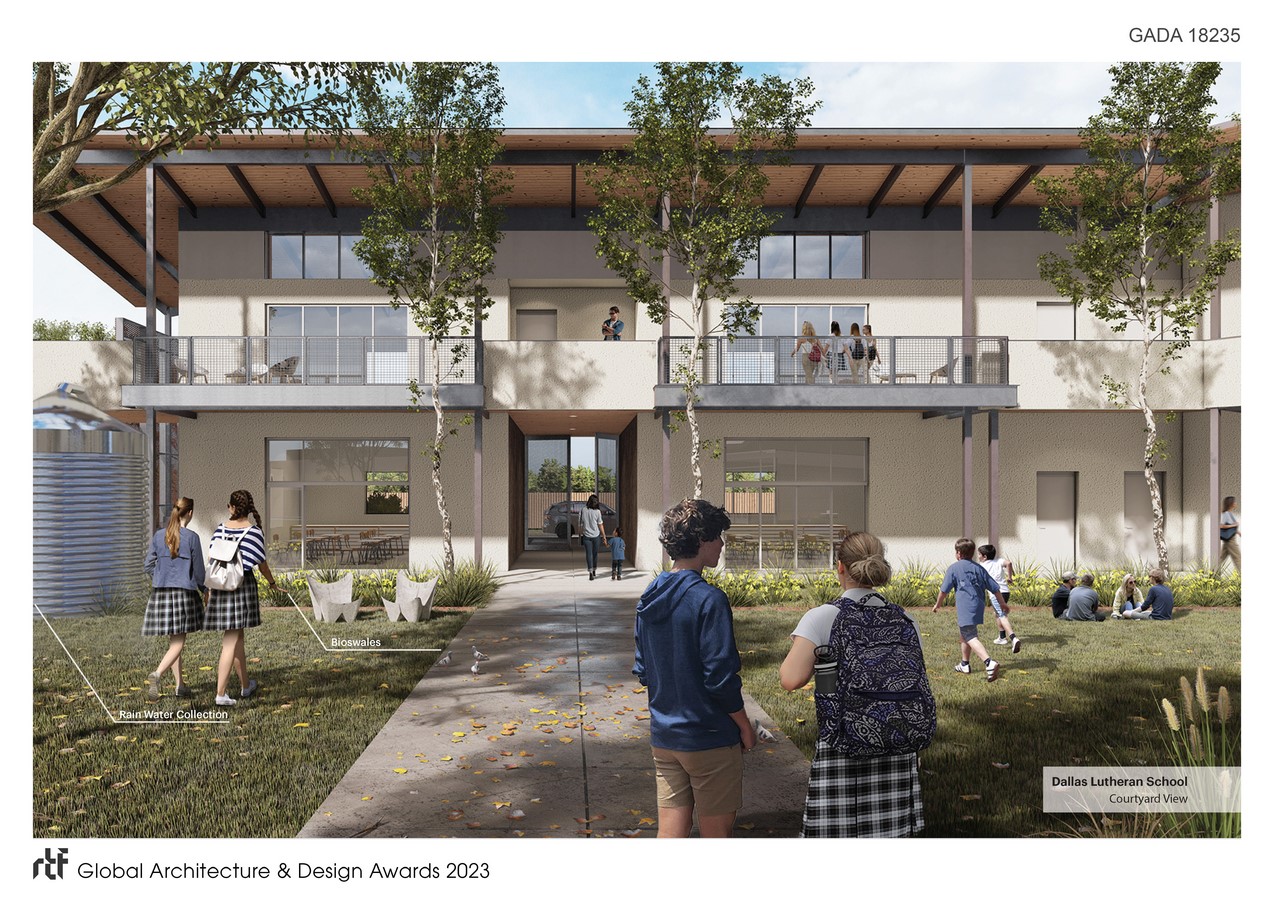
The project team organized visioning sessions with students, faculty, and families to determine what they wanted. The excitement generated by those meetings brought the school much-needed time and trust from the concerned parties. Ultimately, the new campus responded to the positive feedback from students’ recent experience using the temporary portable buildings. The engagement process revealed the students liked the outdoor circulation and its impact on their emotional well-being. The design solution creates a new building elevation where students enter by crossing the new gate and going through a series of courtyards dedicated to them and their education. From all the rooms, the visual connection with nature serves as the protagonist and center of attention. The space that connects the classrooms is not only a functional passage, but also a space for work and play that includes multiple nooks, balconies, and walkways over the outdoor courtyard. The large, covered outdoor area is programmed for learning, food service and collaboration, and is poised to become the heart of the school. This first phase of the Dallas Lutheran School project consists of 15 classrooms (including art and science), an administration area and a study center. Standard classrooms, science labs, and the study center are adjacent to one another to support cross-disciplinary interaction. The second phase will host more classrooms (including robotics) and a new auditorium/chapel.
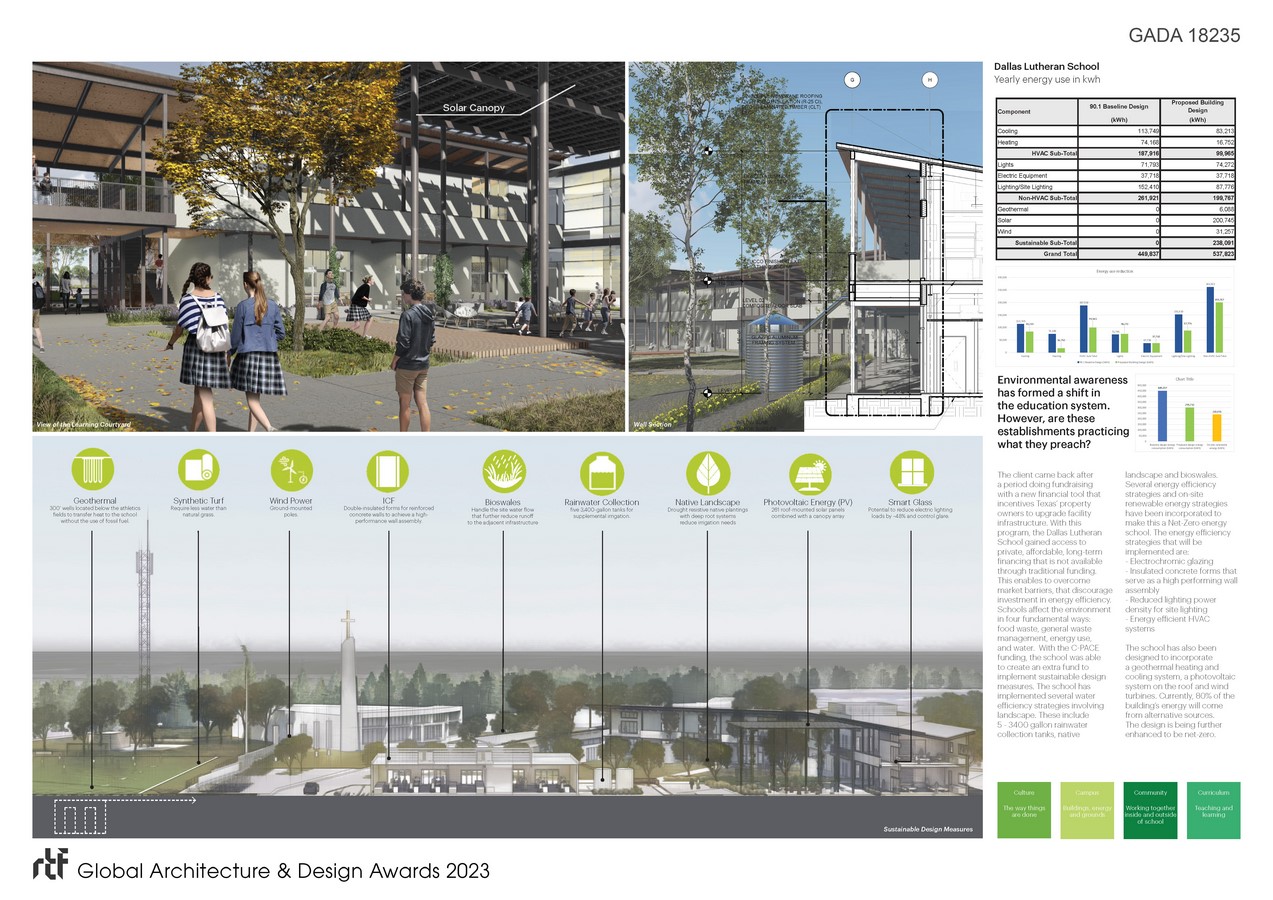
With the use of color, materials and the exterior-interior experience, students who walk through the school now become part of the re-emerging campus. Different programs and activities are juxtaposed, offering new connections across various levels and inspiring curiosity and a passion for exploring. Students in the study center on the second floor can look down on performances in the learning courtyard and activities in the Zen Garden. The new design has brought a sense of place and hope to the community and created a feeling of cohesiveness out of chaos.
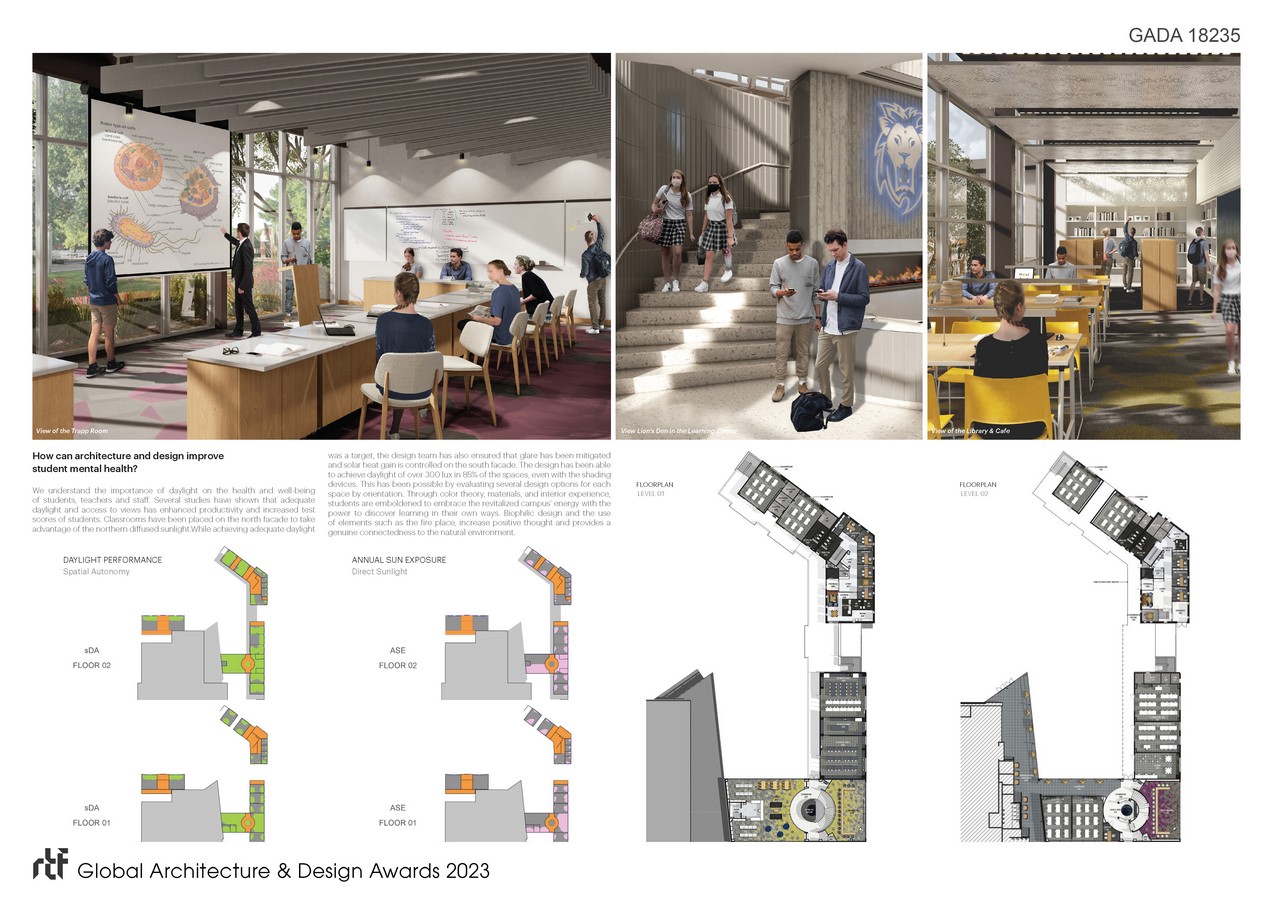
The client came back after a period doing fundraising with a new financial tool that incentives sustainable design measures. With the C-PACE funding, the school was able to implement several strategies. These include rainwater collection tanks, native landscape and bioswales. Several energy efficiency strategies and on-site renewable energy strategies have been incorporated to make this a Net-Zero energy school. Some of them are electrochromic glazing, high performing wall assembly and energy efficient HVAC systems. Currently, 80% of the building’s energy will come from alternative sources. The design is being further enhanced to be net-zero.

