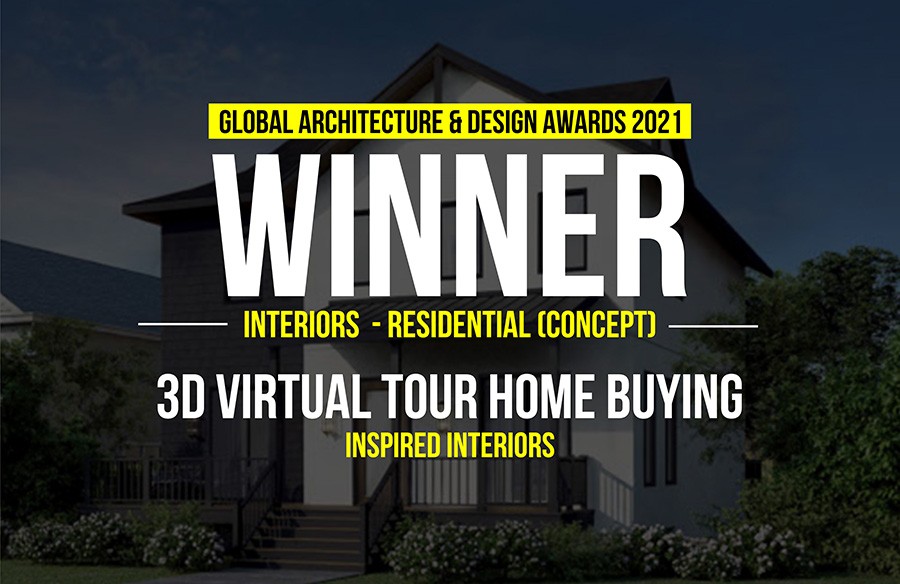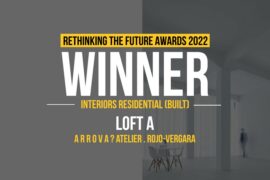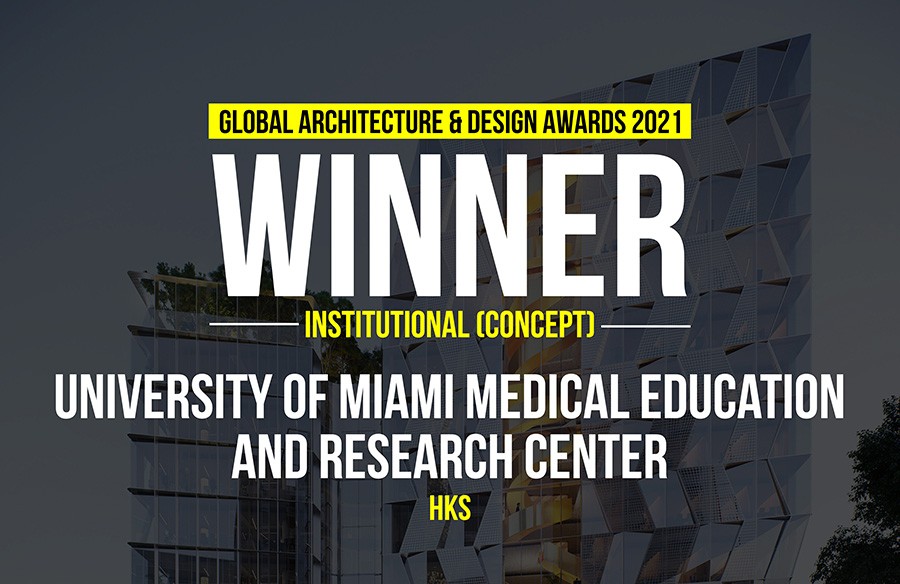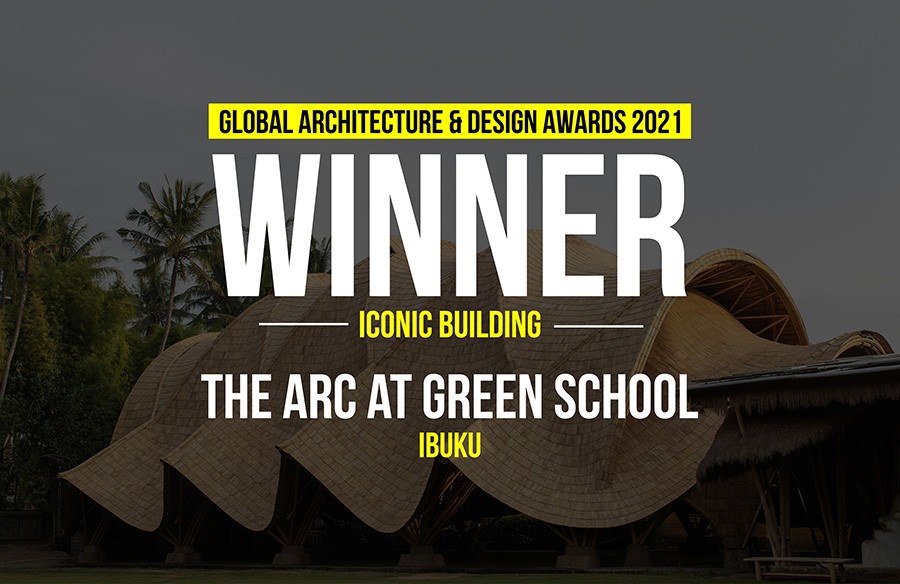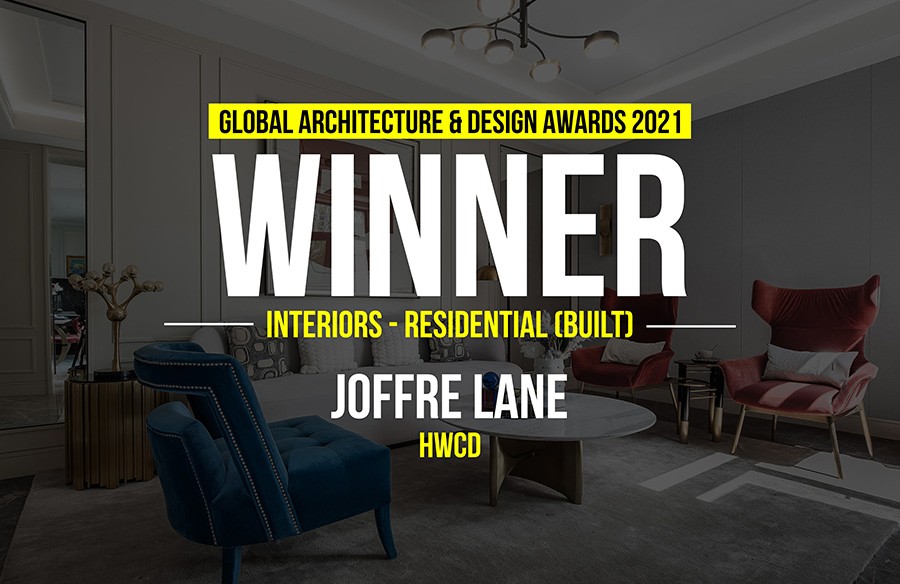The building of the new headquarters of Naturgy group in Barcelona, a building property of Inmobiliaria Colonial, is located at Av. Diagonal 525. The project has been designed by Sanzpont Arquitectura through the concept of sustainable renovation, recovering a building built with the aim of reducing its environmental impact of use, extending the efficient its useful life. Its execution, in addition to having been carried out with materials of strict respect for the environment and a comprehensive environmental quality management plan, has incorporated all the design and construction requirements to achieve LEED Gold certification.
Global Design & Architecture Design Awards 2021
First Award | Category: Office Building (Built)
Project Name: D525 Barcelona
Project Category: Office building (Built)
Studio Name: sanzpont [arquitectura]
Design Team: Sergio Sanz, Victor Sanz, Oriol Vidal, Xevi Prat, Carles Campanyà, Guillem Armengol
Area: 7’000m2
Year: 2021
Location: Diagonal 525, Barcelona, Spain
Consultants: Campanyà i Vinyeta Arquitectes, PGI, Tulpan Intermediació
Photography Credits: Sergio Sanz, David Cardelús & Dani Rovira
![D525 Barcelona | sanzpont [arquitectura] - Sheet1](https://awards.re-thinkingthefuture.com/wp-content/uploads/2021/09/D525-Barcelona-By-sanzpont-arquitectura-1.jpg)
The project incorporates an innovative main façade based on large windows that provide natural light, defined by unique photocatalytic krion 3D modules, which in addition to giving the building a unique identity, have the ability to purify the air thanks to their photocatalytic material. The KEAST technology of the krion material goes a step further by extrapolating its benefits beyond its surface with its ability to decontaminate the air. The unique design, made with a line of clean and aerodynamic lines, generates an image of movement and avant-garde.
MORE ECO-EFFICIENT & CLEAN ENERGY
The building envelope and its systems have been designed to make it an eco-efficient model, improving its performance, thermal insulation and energy consumption. The design of the south façade incorporates a treatment of photovoltaic louvers, which, in addition to protecting from the sun in the warmer months of the year, generate clean energy for part of its electricity consumption.
![D525 Barcelona | sanzpont [arquitectura] - Sheet2](https://awards.re-thinkingthefuture.com/wp-content/uploads/2021/09/D525-Barcelona-By-sanzpont-arquitectura-2.jpg)
A large part of the building’s roof is designed as a natural green space, incorporating low-consumption native plant species, which in addition to providing an extra insulation layer, helps to minimize the environmental impact improving the microclimate and helping to mitigate the heat island effect.
SUSTAINABILITY & THE BUILDING SKIN
For the development of the project, a detailed study of the climate and the environment was made, to determine the characteristics of the architectural envelope and its response throughout the year, considerably improving its performance and the efficiency of the building in terms of energy savings. and sustainability. Design and improvement of the architectural envelope according to its orientation, thermal and acoustic insulation, solar control louvers and production of renewable energy, as well as a roof garden.
![D525 Barcelona | sanzpont [arquitectura] - Sheet3](https://awards.re-thinkingthefuture.com/wp-content/uploads/2021/09/D525-Barcelona-By-sanzpont-arquitectura-3.jpg)
The project has been developed using the latest BIM cloud technology for its complete coordination, integrating virtual models of architecture, engineering and interior design, in addition to the urban environment, generating a coordinated digital building.

![D525 Barcelona | sanzpont [arquitectura]](https://awards.re-thinkingthefuture.com/wp-content/uploads/2021/09/D525-Barcelona.jpg)
![D525 Barcelona | sanzpont [arquitectura] - Sheet4](https://awards.re-thinkingthefuture.com/wp-content/uploads/2021/09/D525-Barcelona-By-sanzpont-arquitectura-4.jpg)
![D525 Barcelona | sanzpont [arquitectura] - Sheet5](https://awards.re-thinkingthefuture.com/wp-content/uploads/2021/09/D525-Barcelona-By-sanzpont-arquitectura-5.jpg)
![D525 Barcelona | sanzpont [arquitectura] - Sheet6](https://awards.re-thinkingthefuture.com/wp-content/uploads/2021/09/D525-Barcelona-By-sanzpont-arquitectura-6.jpg)

