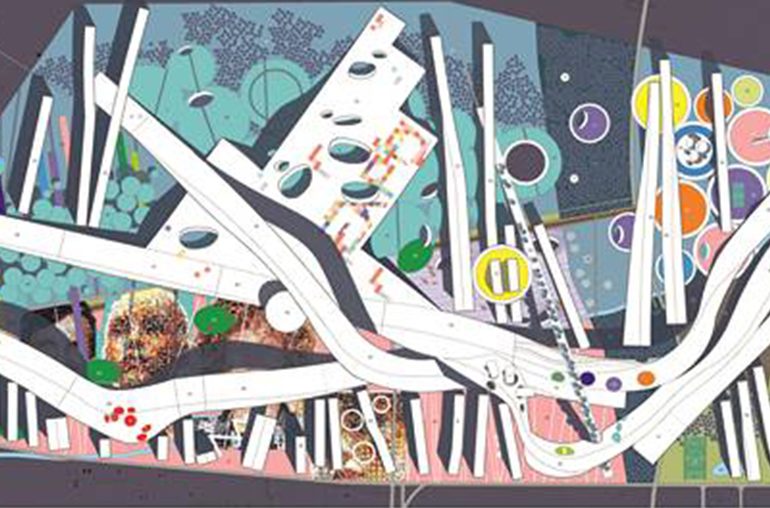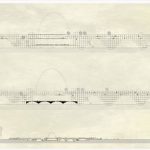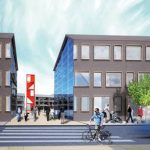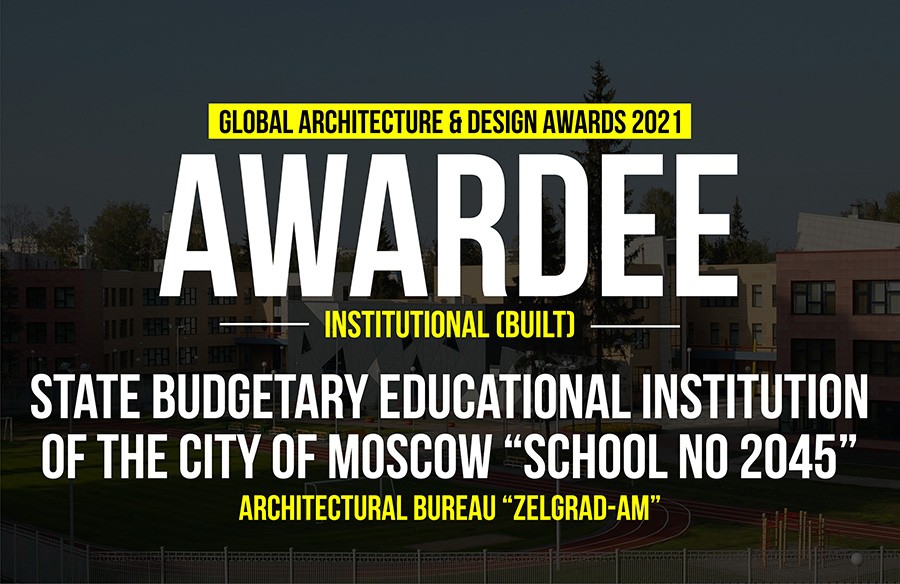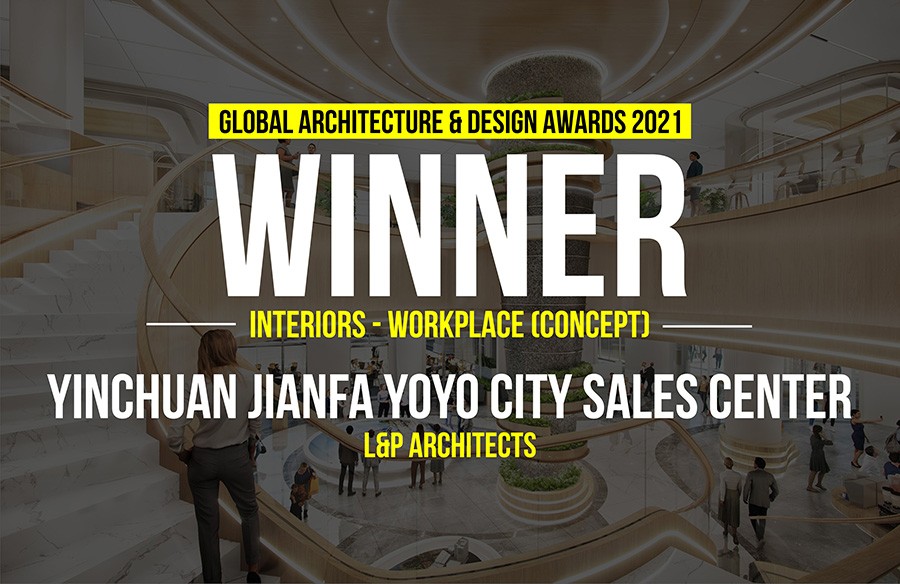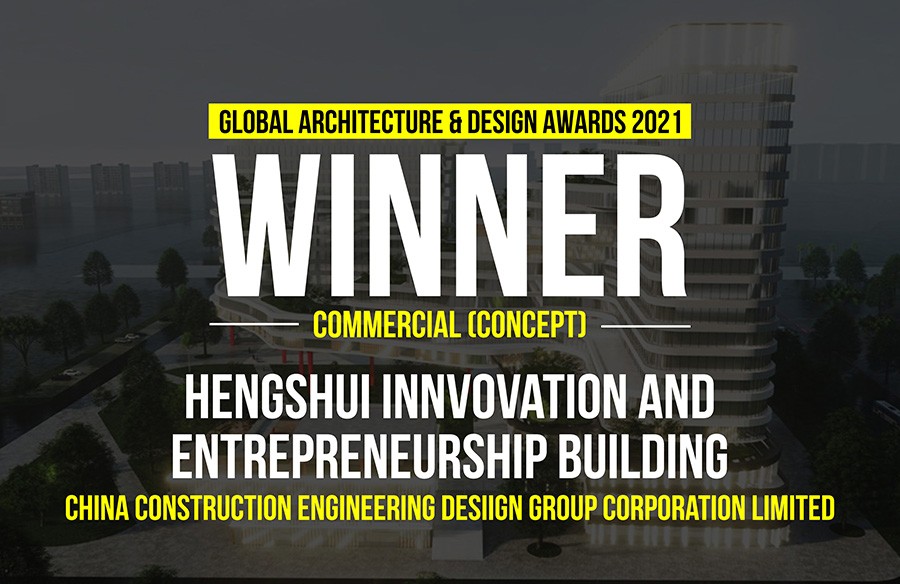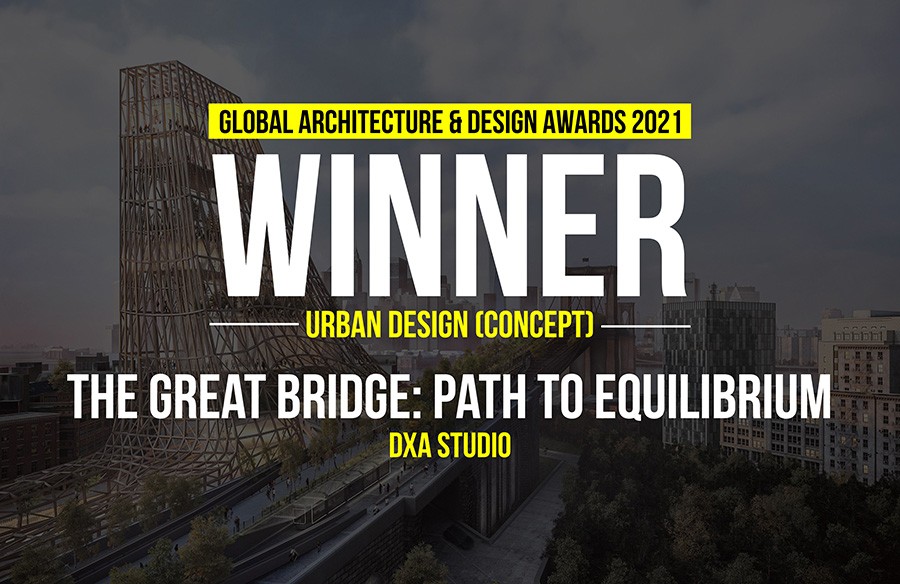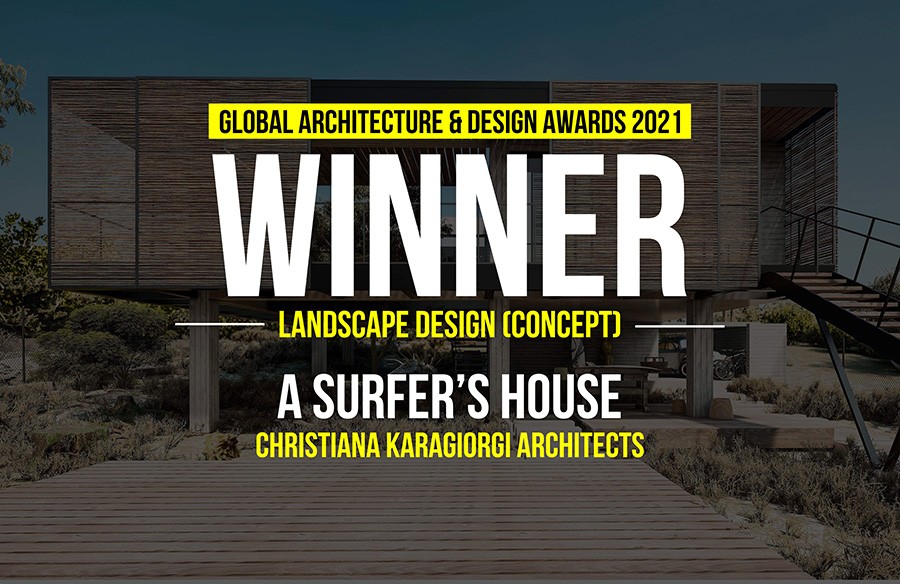Honorable Mention | Urban Design (Concept)
Firm Name: Architect Egor Orlov
Participant Name: Egor Orlov
Country : Russia
Cybertopia. Future of an architecture space. Death of analogous cities
For the last few years mankind has accumulated more knowledge than it has all its previous history. This factor enables us to say that in the next few decades there will be fundamental breakthroughs in science and engineering which will result in changing society and the architectural design of cities. The degree of its influence could be compared to the age of Great Geographical discoveries. A complex space structure of the future megapolis made from reality and fairy tale generates a more complicated structure of the city. Spaces of these “fairy-tales” have a large number of physical and mechanical laws alien to real space. An ability to fly over or move from one planet to another one, to pass through the walls during system bugs makes the city more complicated. Cyberspace full of hallucination and bugs, components of its own habitat has moved into a real megapolis which is being formed and organized simultaneously in the digital and physical space. “Tomorrow” we expect a completely different topography of the city. It will be a map which includes cyber worlds with intrinsic geography, laws of physics, qualities and even its own residents. It is as though landscapes of computer games have woven into the city space becoming its integral part.
 The spatial structure of the city is also flexible and mobile. All complex is formed round frame structure on which cranes move, completing and moving whole blocks of a complex. The part of frame structure can be sorted at once after completion of the region of a housing estate or intentionally to remain invested with a framework for potential possibility of further transformation and change in the future. The whole completed regions of a housing estate can move to the separate sector that “not to disturb” and “not to constrain” further building or to be interspersed directly in frame structure for transformation of a program palette or its intended consolidation.
The spatial structure of the city is also flexible and mobile. All complex is formed round frame structure on which cranes move, completing and moving whole blocks of a complex. The part of frame structure can be sorted at once after completion of the region of a housing estate or intentionally to remain invested with a framework for potential possibility of further transformation and change in the future. The whole completed regions of a housing estate can move to the separate sector that “not to disturb” and “not to constrain” further building or to be interspersed directly in frame structure for transformation of a program palette or its intended consolidation.
 The residential area of the city represents constantly growing and developing spatial complex. Series of frame and spatial elements that are printed by 3D printer or by drone construction, carry out a role of structures for the subsequent local consolidation and change. The central axis of a complex that unites a series of the inhabited quarters, comprises a monorail on which moves the printer which is printing out, and in some cases erasing spatial structures. In this extended communication the intra quarter train settled down that with a huge speed moves citizens from one part of the city to another. Technologies became so safe and exact that are interfaced with everyday life of citizens. For example, if in a family got a child, it can order the press of new room, having expanded the living area. While the room is printed, it grows roots residents, and everyday life flows the turn. Way of life on a building site.
The residential area of the city represents constantly growing and developing spatial complex. Series of frame and spatial elements that are printed by 3D printer or by drone construction, carry out a role of structures for the subsequent local consolidation and change. The central axis of a complex that unites a series of the inhabited quarters, comprises a monorail on which moves the printer which is printing out, and in some cases erasing spatial structures. In this extended communication the intra quarter train settled down that with a huge speed moves citizens from one part of the city to another. Technologies became so safe and exact that are interfaced with everyday life of citizens. For example, if in a family got a child, it can order the press of new room, having expanded the living area. While the room is printed, it grows roots residents, and everyday life flows the turn. Way of life on a building site.
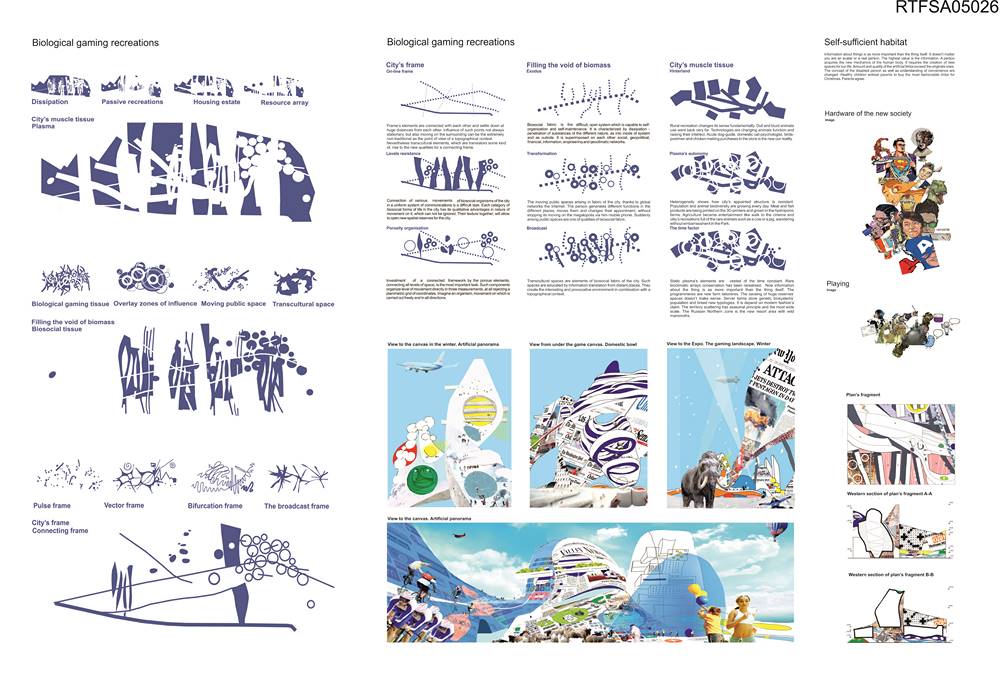
If you’ve missed participating in this award, don’t worry. RTF’s next series of Awards for Excellence in Architecture & Design – is open for Registration.
Click Here

