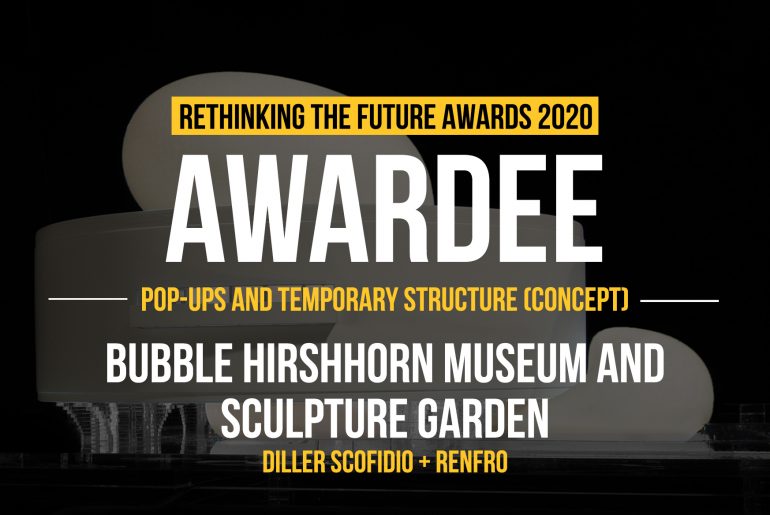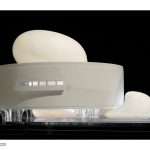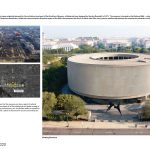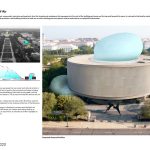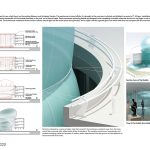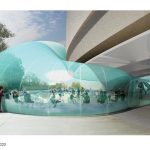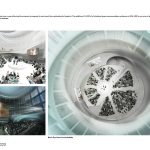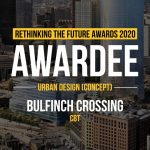The “Bubble” is an inflatable event pavilion originally planned for the cylindrical courtyard of the Hirshhorn Museum, a Modernist icon designed by Gordon Bunshaft in 1974. The museum is located on the National Mall – a site that has historically been a civic stage for dissent and a symbol of American democracy.
Rethinking The Future Awards 2020
Second Award | Pop-ups and Temporary Structure (Concept)
Project Name: Bubble
Studio Name: Diller Scofidio + Renfro
Area: 11,000sf
Year: 2013
Location: Hirshhorn Museum and Sculpture Garden, Washington D.C.
Consultants:
KlingStubbins (Associate Architect)
Form TL (Tensile Structure Engineer)
Buro Happold (Structural and Mechanical Engineers)
Fisher Dachs Associates (Theater Planning/Design)
JaffeHolden (Acoustics)
Tillotson Design Associates (Lighting Consultants)
Wacker Ingenieure (Wind Engineering Consultants)
DyAnaKG (Climatic Analysis and Engineering)
Inauen-Schätti AG (Rigging Consultant)
Client: Hirshhorn Museum, Smithsonian Institution
Design Team:
PARTNER-IN-CHARGE: Elizabeth Diller
PARTNERS: Charles Renfro, Ricardo Scofidio
PROJECT LEADER: David Allin
PROJECT TEAM: William Arbizu, James Brucz, Michael Etzel, Felipe Ferrer, Matthew Ostrow, Haruka Saito
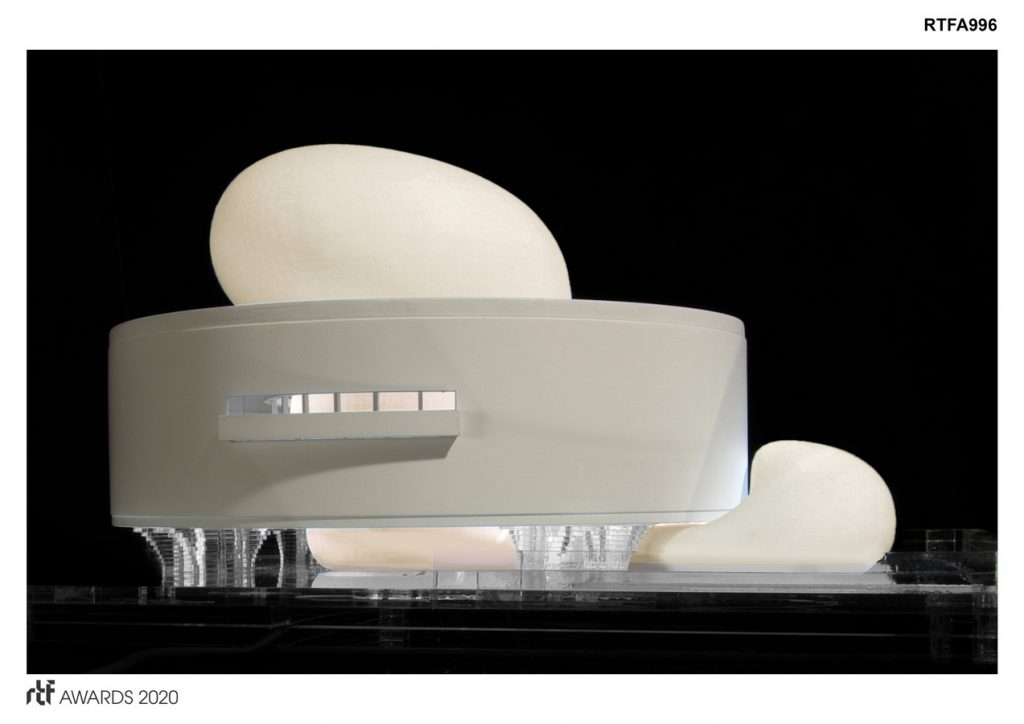
Unlike the communicative, discursive space of the Mall, the museums that line it to either side offer only a passive relationship between the museum as a presenter and the audience. The design for the Bubble proposes that the museum can be an agent of cultural diplomacy and brain trust that harnesses all of the intellectual and global energy of Washington D.C. Beyond exhibiting contemporary art, the Bubble seeks to reposition the Hirshhorn as a public forum and a place of discourse for issues surrounding art, culture, and politics.
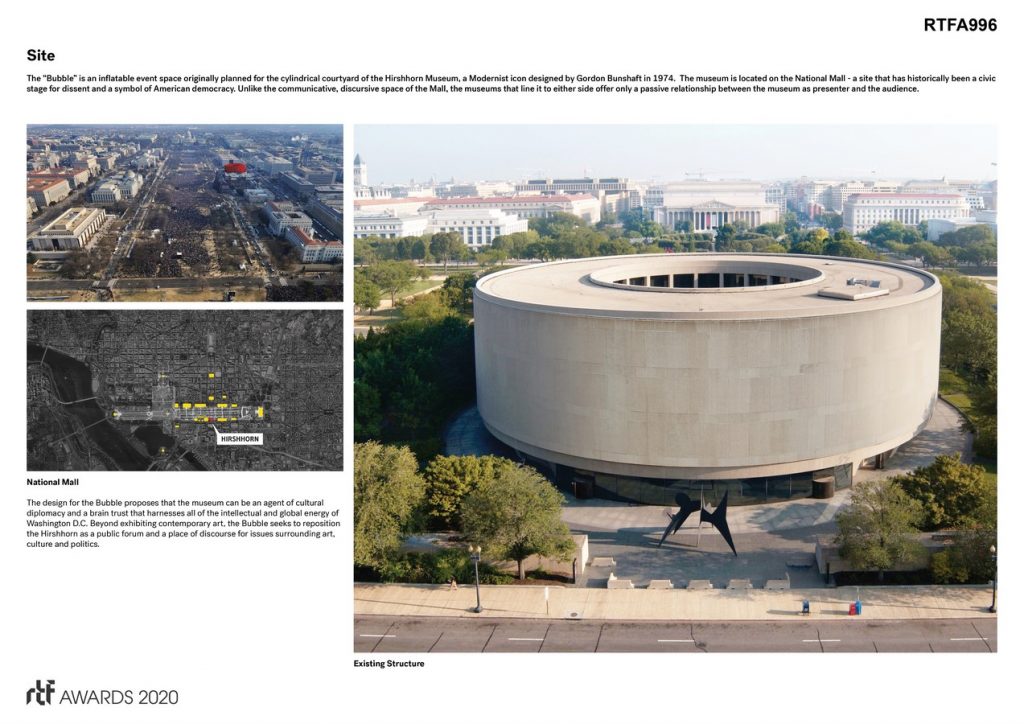
The Bubble is an architecture of air: a pneumatic structure enclosed only by a thin translucent membrane that squeezes into the void of the building and oozes out the top and beneath its mass. In contrast to the familiar strategy of roofing over courtyards of institutional buildings, the Bubble produces a soft building inside of a hard one in which existing and new spaces, interior, and exterior, are playfully intertwined. Both installation and building, the inflatable structure will be a “transformer” that alters long-standing perceptions of what a museum means as a public space.
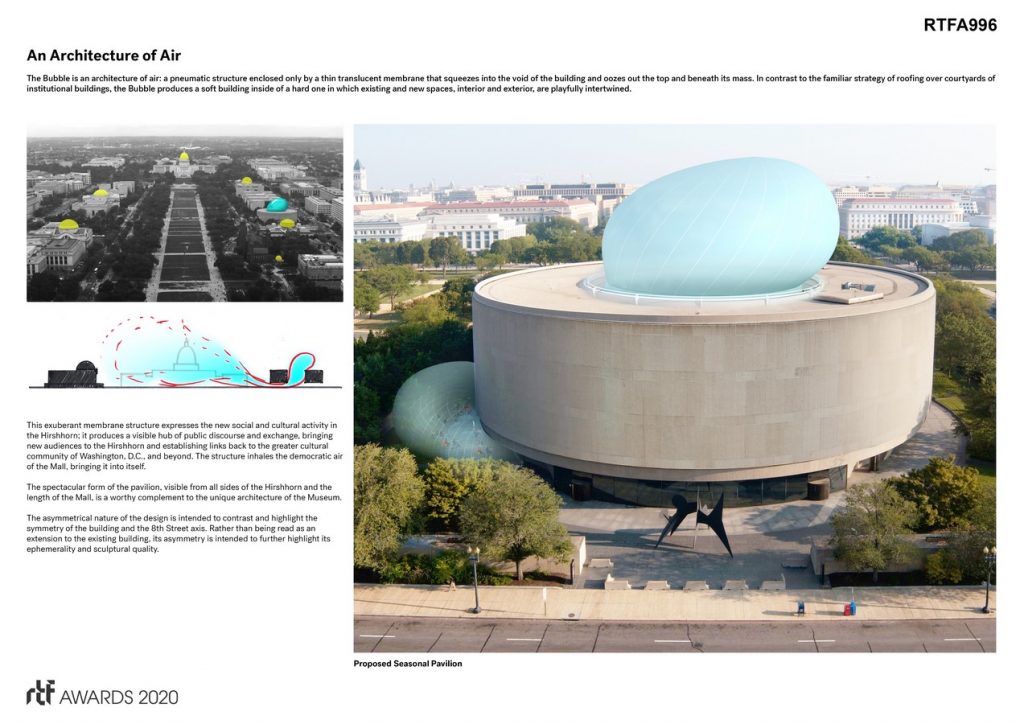
The spectacular form of the pavilion, visible from all sides of the Hirshhorn and the length of the Mall, is a worthy complement to the unique architecture of the Museum. The asymmetrical nature of the design is intended to contrast and highlight the symmetry of the building and the 8th Street axis. Rather than being read as an extension to the existing building, its asymmetry is intended to further highlight its ephemerality and sculptural quality.
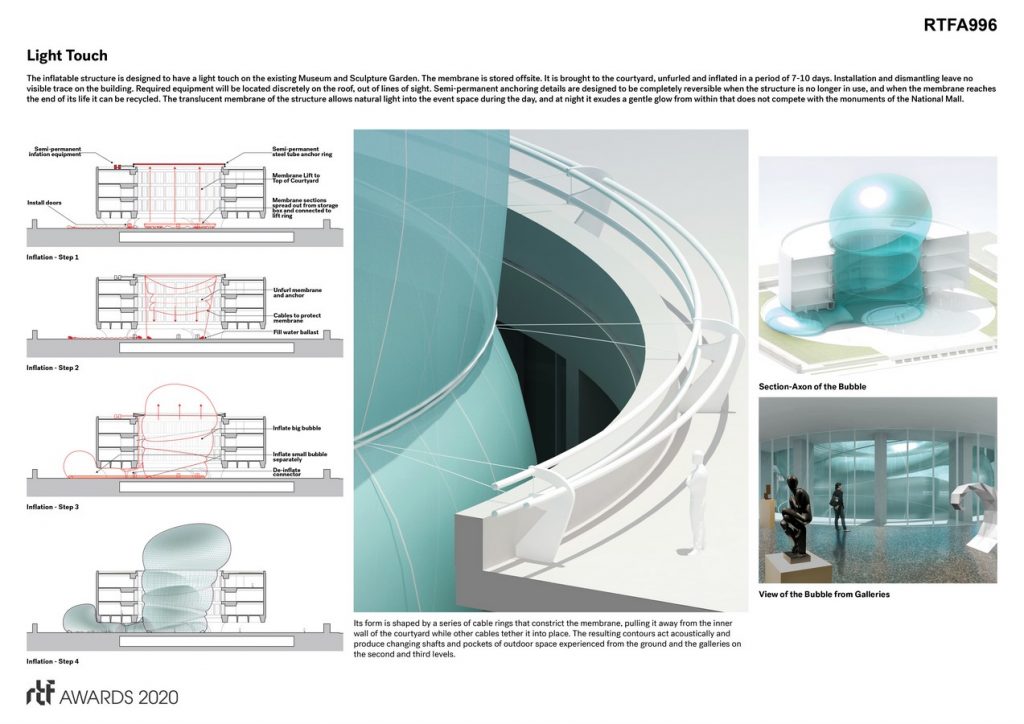
The inflatable structure is designed to have a light touch on the existing Museum and Sculpture Garden. Installation and dismantling leave no visible trace on the building. Semi-permanent anchoring details are designed to be completely reversible when the structure is no longer in use, and when the membrane reaches the end of its life it can be recycled. Its form is shaped by a series of cable rings that constrict the membrane, pulling it away from the inner wall of the courtyard while other cables tether it into place. The resulting contours act acoustically and produce changing shafts and pockets of outdoor space experienced from the ground and the galleries on the second and third levels.
The ephemeral Bubble is erected once a year, allowing the museum to program its courtyard, thus optimizing its footprint. The additional 11,000 sf of sheltered space accommodates audiences of 450–500 for an array of public events including performing arts, film, lectures, and debates.
ARCHITECTURE, CONSTRUCTION & DESIGN AWARDS 2020 IS HERE
Over more than half a decade Rethinking the Future has been a leading organization committed to providing an international platform to not only recognize and acknowledge design talents from all over the world but also to celebrate and share the knowledge that created through a plethora of awards, events and academic dialogues in the field of architecture and design.

