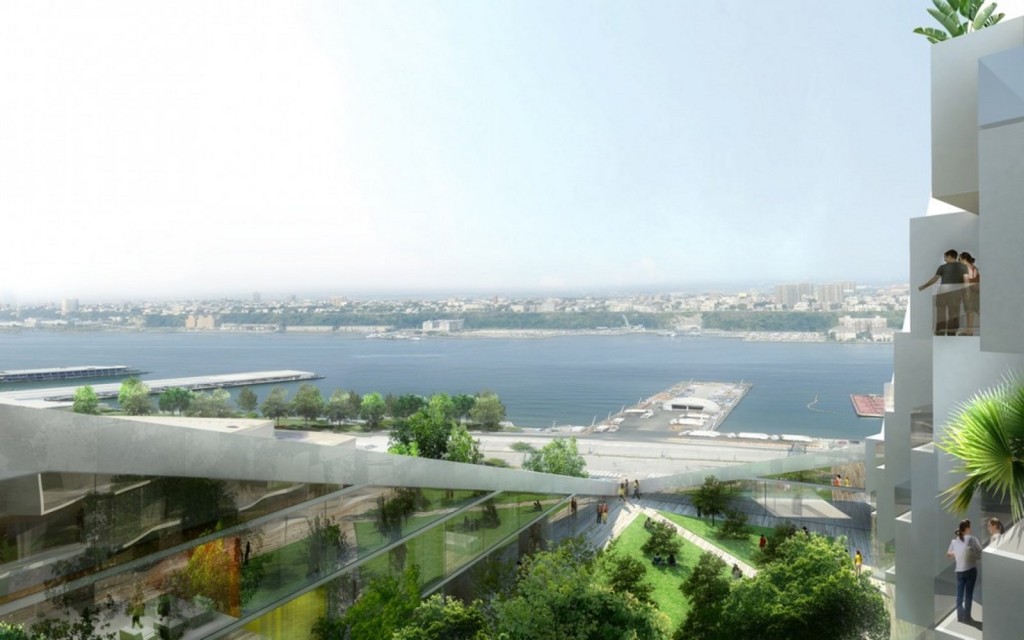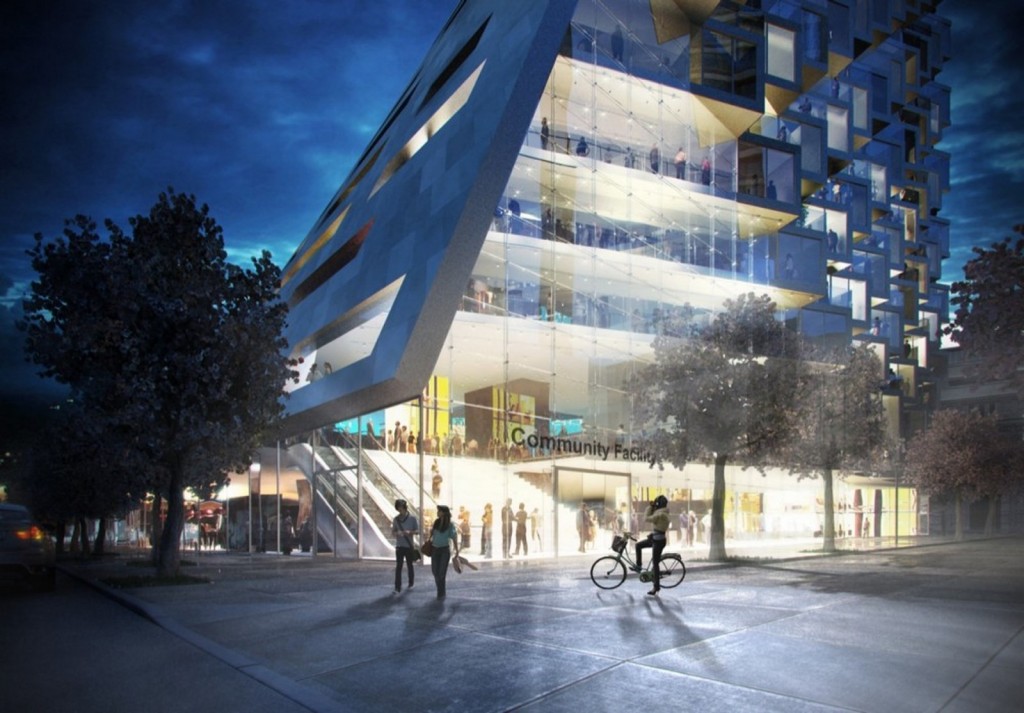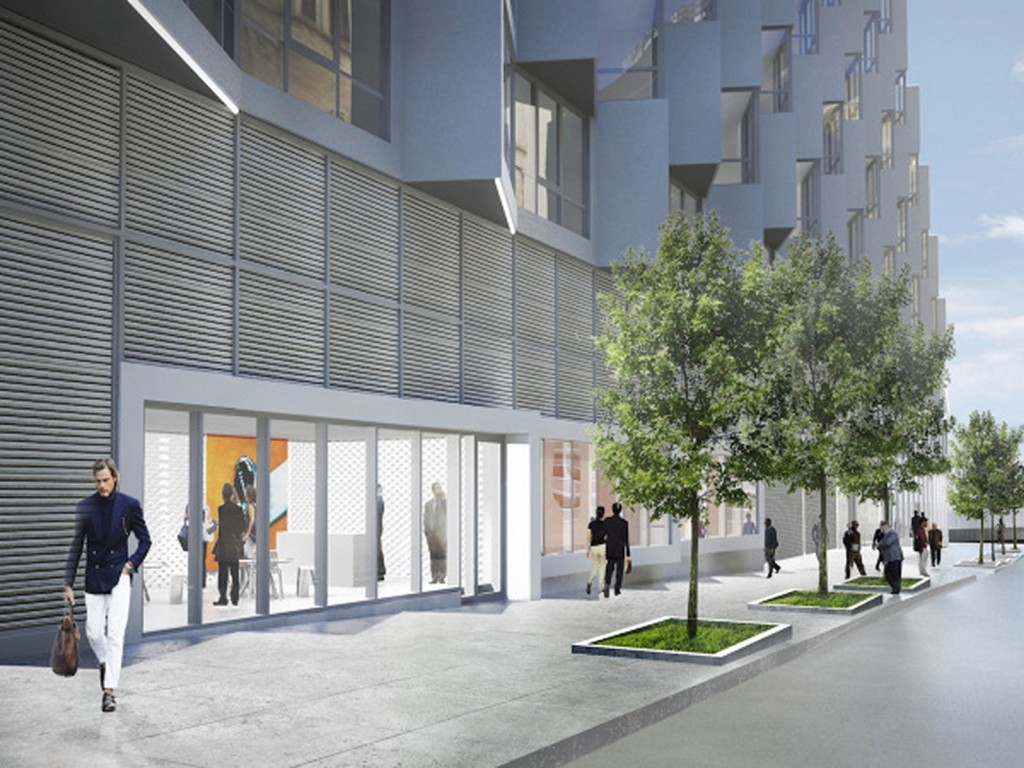After months of an “arduous” public reviewing process, BIG’s eye-catching West 57th apartment building in Manhattan has been approved by the City Planning Commission. The atypical design quickly gained international attention with its abruptly sloped, tetrahedral shape that rises from three stories to thirty-eight stories on an awkwardly sized single block site. Cleverly titled W57, the unique project was “born of logic”, as New York Magazine’s Justin Davidson would describe. It features a massive, football-sized courtyard with stunning Hudson River views and outdoor terraces for all 753 residents, along with a vibrant street life and close proximity to the Hudson River Park.
Project Architect : BIG Architects

“Our approval will facilitate development of a significant new building with a distinctive pyramid-like shaped design and thoughtful site plan that integrates the full block site into the evolving residential, institutional, and commercial neighborhood surrounding it,” stated City Planning Commissioner Amanda Burden before voting in favor of the project.

Before granting approval, the commission required a few modifications to the project, primarily addressing the how the building is experienced at the street. In order to alleviate fears of deadening 58th Street with nearly a block-long stretch of almost a blank facade, developer Douglas Durst worked with BIG to establish a retail space within a lobby located in that section of the building to ensure more “eyes on the street”. Additionally, glass vitrines – for merchandise, plants or sculptures – where integrated into the blank parts of the facade to create a more engaging streetscape.

Durst argued that this was the best solution, as a 100-year flood plane restrains them from moving the Con Ed substation, which requires constant access and occupies part of that facade, from the street level and the existing condition of 58th street makes leasing impractical for retail spaces.
Additionally, Durst agreed to limit signage and obstructions lining the retail spaces on 57th Street and the West Side Highway in order to ensure transparency and a sense of activity at the pedestrian level.

Previously modifications made throughout the reviewing process include: widening the sidewalks, narrowing the driveway between 57th and 58th streets, providing seating and landscaping throughout the site, and improving the connection to Hudson River Park at 59th Street, a block north of the development that currently passes under the overpass of West Side Highway.
W57 has only one more important challenge to overcome, before final approval, that addresses affordable housing. The development is being built through the city’s 80/20 program, meaning 20 percent of apartments will be reserved to low and moderate income families. Currently, those unites will only remain “affordable” for 35 years, yet the community board demands permanent affordability.

A compromise is an absolute must, as local Councilwoman Gail Brewer has threatened to “torpedo the project” if her constituents’ demands are not met.
Prev Post
Velo Towers | Asymptote Architecture
2 Mins Read
Next Post
City Life Milano | Zaha Hadid Architects
4 Mins Read





