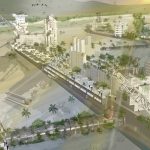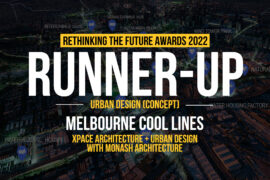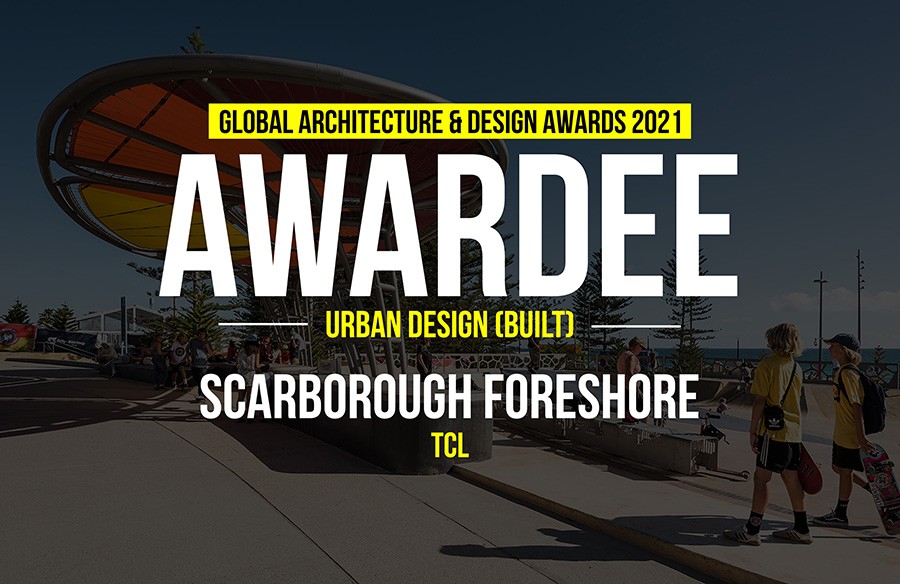The Project located in the White Bay (Bays Precinct) in the city of Sydney, Australia. It has a significant social value versus its financial value, almost “hydroponic” processes of urban development. The White Bay Project will no more just belong to a response of institutional actors and clients. This project foresees problems and issues of integration at a social and substantial level where the city host a vast development in the congruence of a variety of cultures and situations. With a understanding of the urban apparatuses with the interpretation of current patterns of events, suite of actors and spaces, the design process will set the basis for the future identity of the city of Sydney. An architectural programme with respect to the current social demands will be penetrant through design process, an Urban Social Incubator resolving connectivity issues. The Project is focused on the suburb of Balmain in the White Bay Precinct.
Architect: Weijie Shen
University: University of Technology Sydney(UTS)
Country: Australia
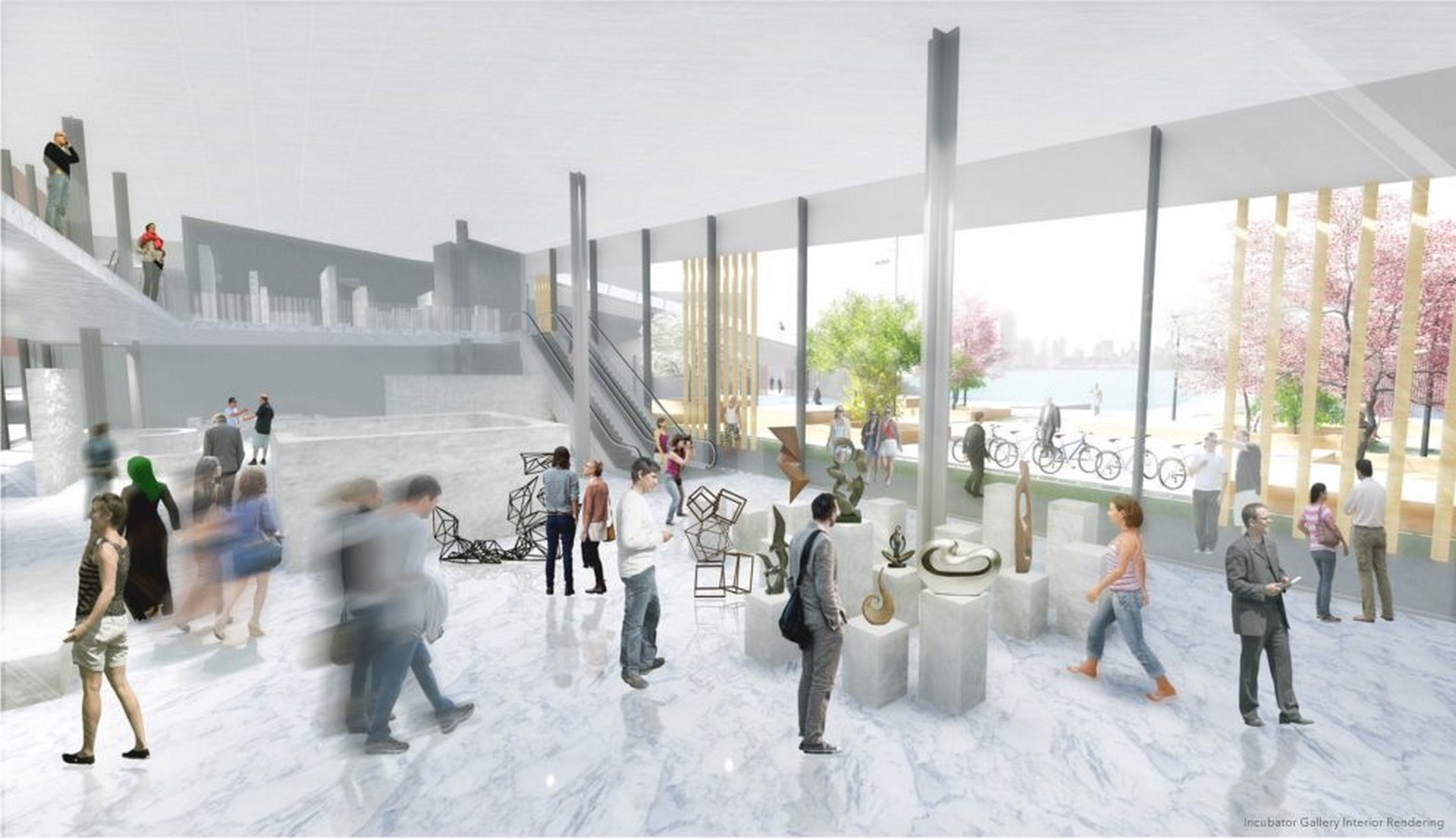
The Objective
This Project is mainly about two parts,the Master Planning and Urban Social Incubator Design. The process of this project is focus on the arguments within 3 stages, Research, Masterplan and Incubator. There are three questions listed based on the site analysis: What’s the existing condition of Balmain in relation to the whole White Bay Precinct? How the “Hydroponic” master plan to be an extension of the character of the existing Balmain? and Where is the connection rather than a attraction to make the difference on the Masterplan?.
By doing the research of the Bay precinct, there are a number of different understandings at different levels including the Urban Fabric/Street Pattern, the Demographic, the Transportation and Urban Space/ Social Activities. A strong sense of collage pattern of the final master plan design have been developed in order to keep the same “language” with the existing of Balmain. With a urban scale, which means keep the collage pattern and also make a few “skinny” high rise building to maximum the value of the land in the urban context.
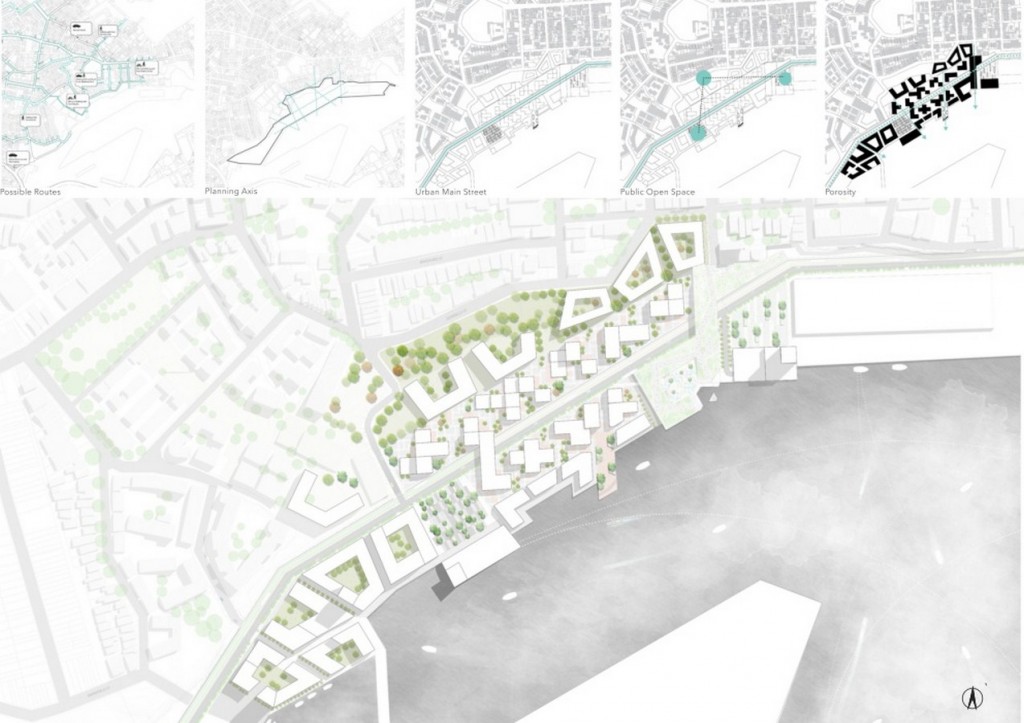
Design Process- MasterPlan
What’s the existing condition of Balmain in relation to the whole White Bay Precinct? — It can be seen as a very comprehensive question regarding the background of each area especially for the enclave “Balmain”. As can be seen from the diagram above, Balmain is consisted of a number of collage pieces in its existing planning condition. The Darling St. can be regarded as the main line to connect all these collage pieces. In between each part, there are public open spaces also can be seen as the connection with each other. Different part the collage have a slightly different character in its street patterns, the public open space such as park and green land can soften the edge of the character of each part.
How the “Hydroponic” master plan to be an extension of the character of the existing Balmain? — There is a need to developed a strong sense of collage pattern of the master plan design in order to retain the same “language” with the existing pattern of Balmain. By looking at the urban scale, it is necessary to add a few high-rise building according to the calculation of ratio between residential, commercial and retail spaces, which also could maximise the important values of the land in the urban contexts.
As for the mixed-use program, there is a argument between the collage pattern with the mixed-use program. The design solution of this argument is using the public open space as the connection to soften the edge of each other. The light rail can be seen as the public transport connection between the Balmain with other places. The light rail stop will be located at part of my incubator, which enhance the concept of connection rather than attraction.The pedestrian access to the masterplan will be a free circulation. People come in to the Bay Precinct, they can go anywhere as they want no matter the level change or any gap. There are three public open space they can have their activities and communicating with the community.

Design Process- Urban Social Incubator(Cultural Centre)
Where is the connection rather than a attraction to make the difference on the Masterplan? — There are quite a few initial concepts during the first stage of this building design. From the meaning of “Urban Social Incubator”, It can be understood as a place of attraction of the urban actors to make some atmosphere. But when apply to the unique context of Balmain(with the cliff and waterfront), It is necessary to make a as a connection rather than a attraction. And it’s the time to allow “something” happened there relating to its cultural.
As can be seen from the diagrams, there are three main diagonal connection cross the level changes, including from the street to the waterfront, from cliff level to the waterfront and from the street to the cliff level. Also, there is a strong connection with the plaza nearby. All this design move will give the people a experience that they can go anywhere as they want in each of their journey. During the journey, they will have the multiply choices whether stop for a while or not.
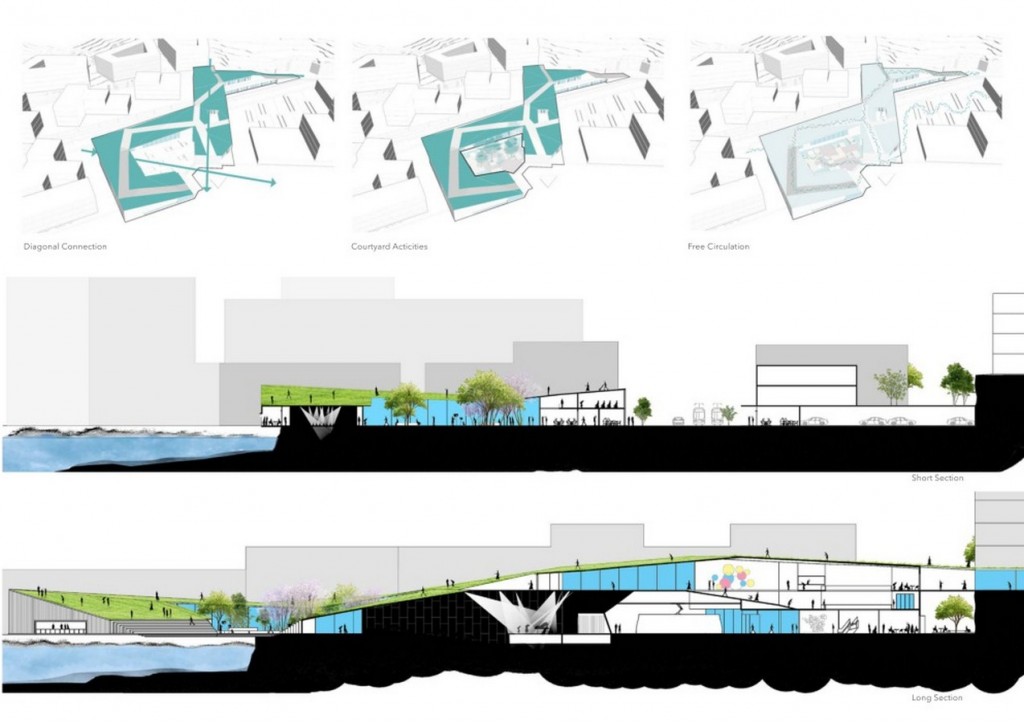
The design of the waterfront courtyard is in the details with the pavement and plant box. A good landscape design will allow the urban actors have a wide range of activities in the open space. And the trees there are different with size and types. During each season of the year, they will give the audience a different picture of this Culture Centre.Lastly, in this incubator design, it will give people with a free circulation sense across programs like the gallery. When they enter the Culture Centre, they can do whatever they want and go where ever they want to go. With purpose or without purpose, they will all enjoy the view, programs and activities on the detail designed landscape area.

Weijie Shen
Weijie Shen is a current master student in Architectural design at the University of Sydney, Australia. He received the bachelor degree in Architectural Studies from the University of New South Wales in 2014. In the same year, he started the master degree of Architecture with the University of Technology Sydney and later transferred in the mid of 2015. His residential design scheme have won the 1st place in the Leichhardt Housing Competition held in Sydney by Leichhardt Council during March 2016. Additionally, the WhiteBay Precinct Project was selected to the exhibition at Rozelle with the Company Urban Growth in November 2015.

