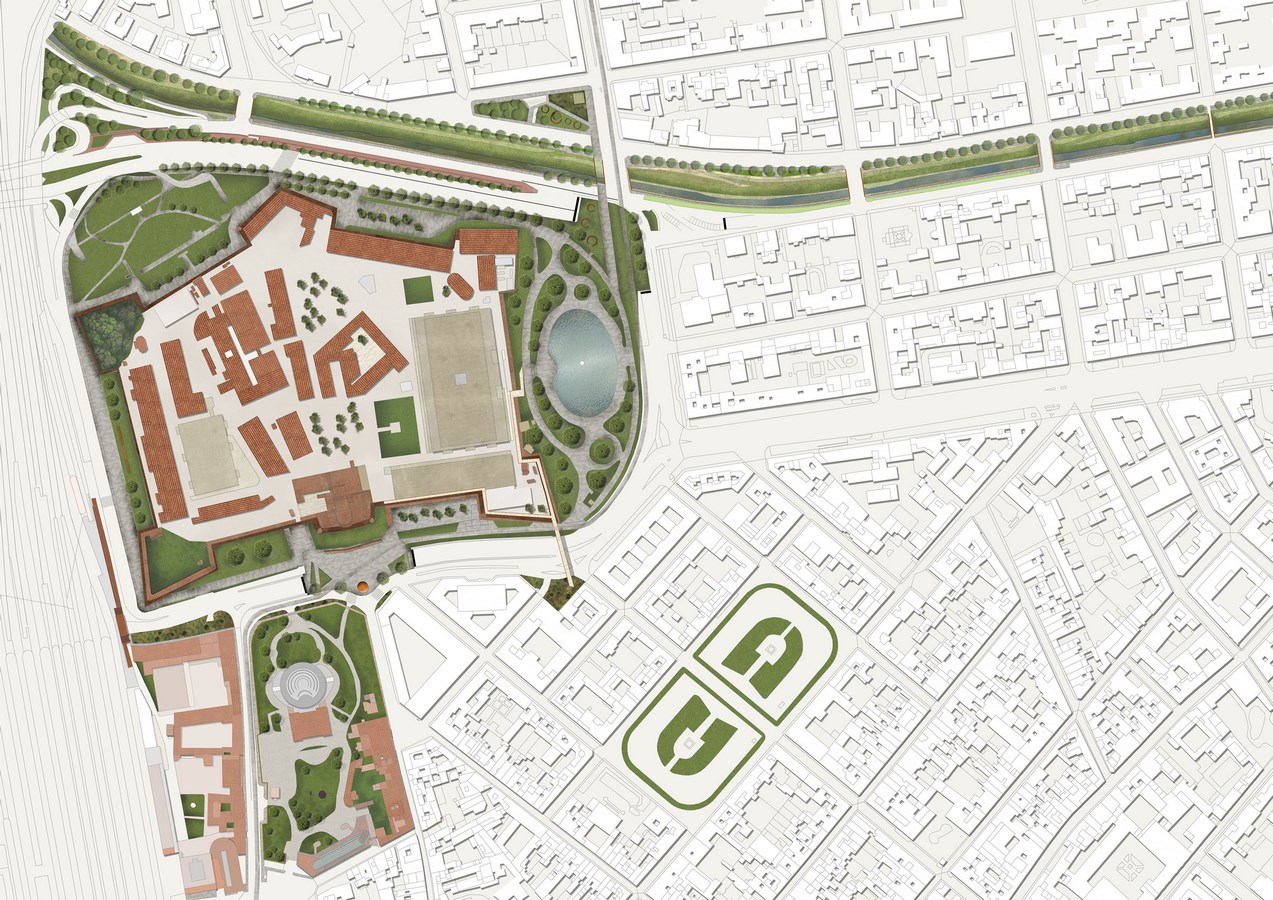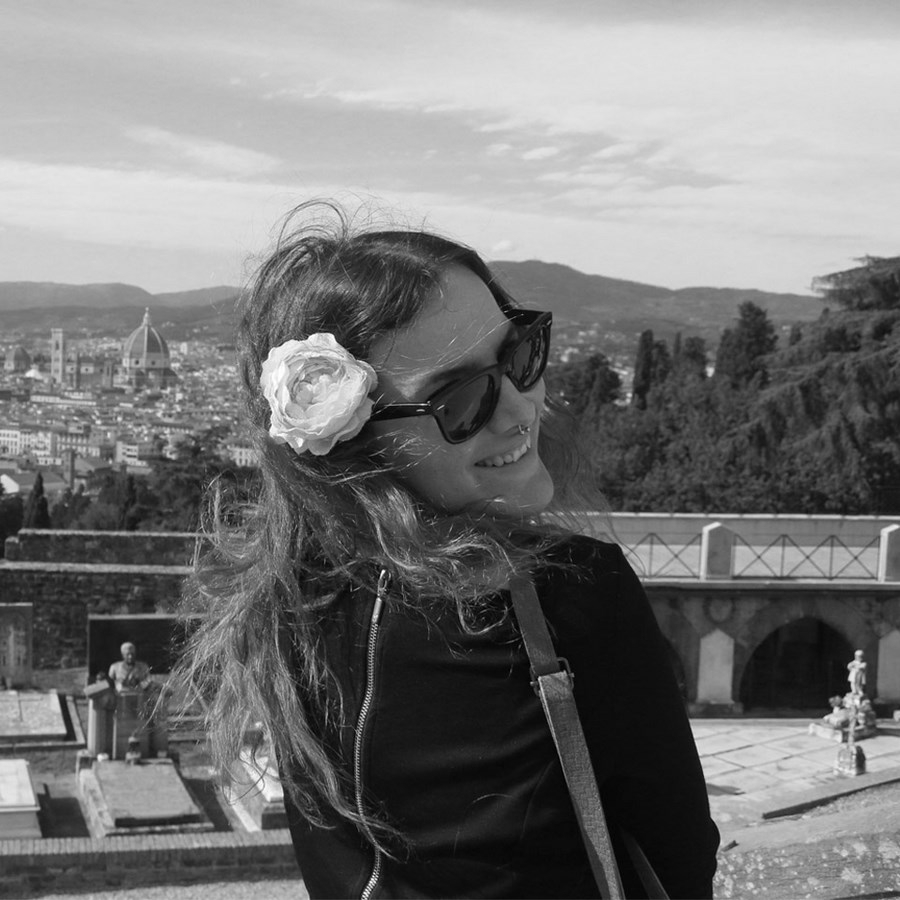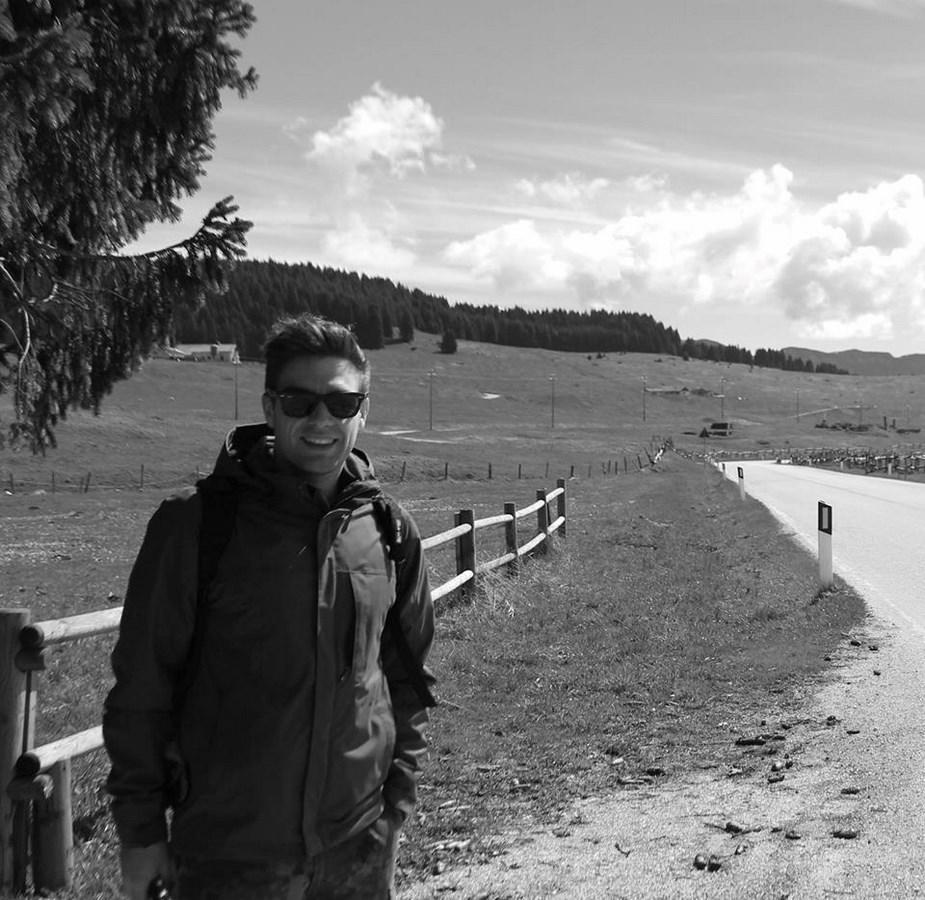Fortezza da Basso, one of the icons of Florence; work of the maestro Antonio da Sangallo, is located in an intricate urban context, experiencing a kind of isolation from the inner city.

The challenge is to enable urban transitions in order to recreate the ancient bond with the surroundings and their history.
Florence has by herself a very rich historical and social value, but all the areas are disconnected and there are multiple critical nodes, over time these nodes caused the need of landscape intervention very evident in order to give continuity and to integrate the multiple areas of the city.
Architects: Pietro Priori
Status: Concept

Point solutions have been conceived. A project that through simplicity could connect each centrality without darkening Fortezza da Basso, in a dialogue with it and with its story. That is how Fortezza project was conceived. The continuity between areas is guaranteed through the material language. Sober and respectful colours and shapes.
The transitions between this critical nodes were developed, not only with the idea of satisfying physical requests of the “cradle of renaissance”, but to conceive an ensemble of ecological and spatial solutions who could deconstruct and reinterpret historical monuments that were consider “asleep” through design research capable of nourishing Florence’s poetic needs.
That is why every path not only was designed to guarantee an easy transition from point A to point B, but to provide a joyful path between the routes.


The study of panoramic visuals directed to the reuse of one section of Fortezza’s walls, were the fort walls work as a functional corridor and give the possibility to appreciate Florence’s unique skyline from above.
Surprise factor was included through a succession of different parapet materials that give different visibility to the outside, that way the pedestrians are induced to slow down to enjoy the different views of Florence in a way that is completely unexpected.


The actual Piazza dei bambini di Beslan, in front of Fortezza’s main entrance, is now out of dimension, used poorly and is perceived as a passage area, not a resting area. With the creation of the tramline crossing the zone, it is imperative to redesign the whole area.
At the piazzetta edges there will be two inclinated flowerbeds, in these two places there will be landmarks to have strategic watching points of the new architectural and landscape composition of San Gallo.


Over time, humans have lost the contact he has always had with the river. This antique relationship man / river is vital and needed to be rescued and enhanced. That’s why the project aims to transform and give value to this resource by revitalising with a glass pedestrian track, which allows seeing water flow and let the walkers feel it near getting in direct contact and seeing the river it in front, as well as under.

Furnishing design gave to the project an essential connection. By positioning strategically a determinate type of material, colour, shape or volume a conscious transition is created. This transition leads the visitor to a well-known place and prepares him on what he will see next.
All of this critical nodes and fragmented areas will be perceived as a unicuum and these places will create continuity on the urban landscape.

Pietro Priori
Pietro Priori was born in Senigallia, Italy in 1989.
A green thumb Italian guy with a Master’s Degree in Landscape Architecture (Università degli Studi di Firenze) and a Bachelor’s Degree in Civil Engineering (Università Politecnica delle Marche). After his internship at Jordi Belmunt & Agata Buscemi Arquitectes in Barcelona he lived for 1 year in Colombia where he improved his cultural knowledge, broadening his reach and pool of expertise in tropical plants and landscape design.
Pietro Priori lives in Italy, and is always looking for new projects to develop while freelancing as a landscape architect and interior designer. In his freetime, he enjoys creating furniture and home furnishing accessories from recycled materials.

Giulia Bagni
Giulia Bagni was born in Firenze, Italy in 1990.
She graduated in Università degli Studi di Firenze in Landscape Architecture (Master’s Degree) and Urban and Landscape planning (Bachelor’s Degree).
She joined Jordi Belmunt & Agata Buscemi Arquitectes in Barcelona for an internship, then she worked in some Landscape Architect studios at Firenze and Pistoia. In May 2017 she exposed a prototype of green balcony in Rome, at Festival del Verde e del Paesaggio. In september 2018 she exposed her thesis about a park for the water museum in Marrakech at the X Biennal of Landscape Architecture in Barcelona. Now she’s attending a II level master in Landscape Project and she’s working in a flower design and green settings up in the heart of Florence. In the meantime she works as freelance landscape architect and graphic designer.

Tommaso Scaramuzza
Tommaso Scaramuzza was born in Firenze, Italy in 1988.
She graduated in Università degli Studi di Firenze in Landscape Architecture (Master’s Degree) and Agricultural Science (Bachelor’s Degree).
He joined SCOB Arquitecture and Landscape and Jordi Belmunt & Agata Buscemi Arquitectes in Barcelona for internships.
After his internships he moved to Australia and came back to Barcelona where he’s working as a freelancer landscape architect and graphic designer.





