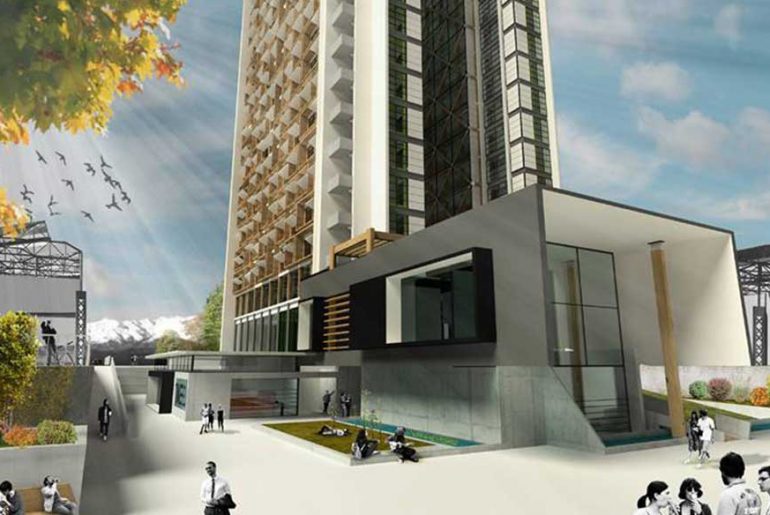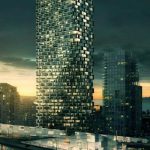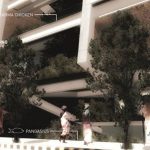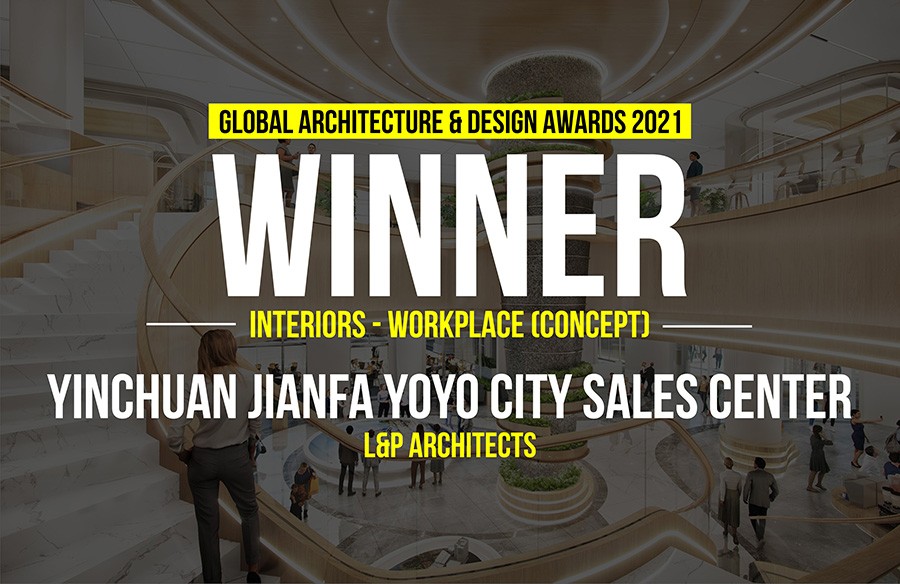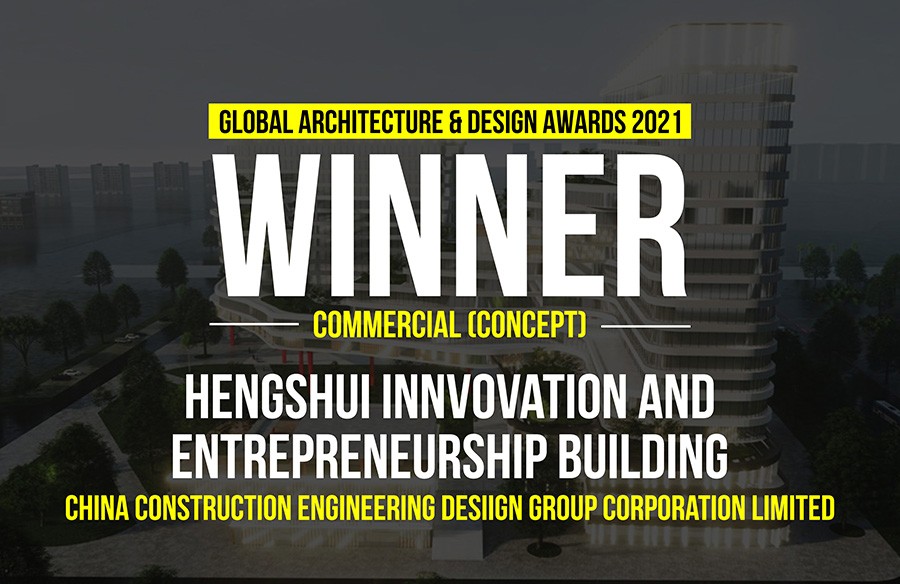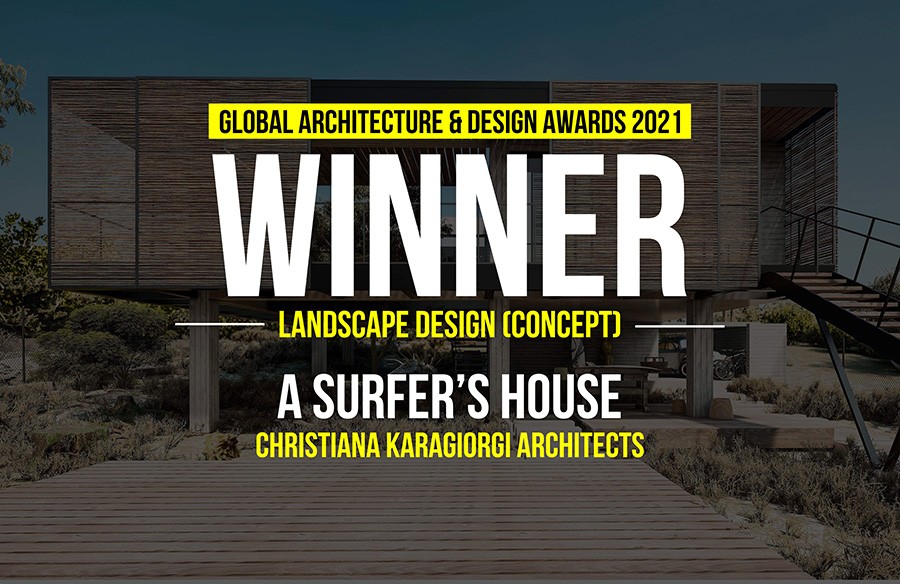Honorable Mention | Mixed Use (Concept)
Firm Name: Alejandro Barboza Mainieri
Participant Name: Alejandro Barboza Mainieri
Country : Costa Rica

The project is located in the city of Turin on the north west of Italy. It´s a relatively small city partially surrounded by the Alps. FIAT was the biggest factory in Europe (1936-1939), and it´s industrial activities were the stronger economic activity of the city during the 1900 Industrial Revolution boom when they started to expand in the southern part of Torino.

Nowadays there is an uncertainty that FIAT will continue the production in Mirafiori and there is an enormous amount of urban leftover industrial warehouses and underused spaces that face the challenge of an adaptation or transformation to reactivate the neighborhoods and surroundings for an urgent facelift and attraction of younger inhabitants. The project addresses a challenge of providing 2 strategies combining a multiscalar approach that is an integral sustainable design for:
- A Urban Innovation Masterplan aiming for a Sustainable Technological Society
- A Student´s Housing Smart Wood Skyscraper
It covers both the Urban Regeneration Masterplan with a Retrofit approach and the design of a 1000 beds Student´s Housing Smart Building, that is developed very technically addressing passive strategies for optimal natural daylighting and solar gains on winter, optimizing energy consumption through effectively managing HVAC systems, the use of a low tech passive shading dynamic facade system and a wood timber frame sustainable constructive system for a wood skyscraper.

The Masterplan is divided into 5 areas.
- A commercial mall made of reused containers heading towards the new gate of Turin and Piazza Mirafiori developments
- The Politecnico Citadel of Mobility complex made from part of the refurbishment retrofit of the ex-gommatura FIAT warehouses
- A shopping hub – fun palace made as well from part of the refurbishment retrofit of the ex-gommatura FIAT warehouses and container boxes placed randomly under the existing roof
- A student´s Housing Smart Wood Skyscraper
- A Technological Park made from reused containers placed around a central plaza
The Technological Hub at Mirafiori is placed in a quadrant urban representing the South Gate of access to the City of Turin. This strategic position will be further enhanced thanks to council territorial planning projects such as the new ‘Corso Marche street network’ and the future ‘Piazza Mirafiori’, the extension of ‘Underground Line 2’ and the integrated system of cycle and pedestrian connection paths between parks.

In this context, the proposal is an integral strategy between public and private institutions that together aim for a strong Regeneration with the Politecnico di Torino to establish a Technological and Industrial Hub on the City, that will provide services for the car production. Industrial Design and other careers will be operating here so new students will come not only from Italy but from China, Pakistan, Iran, Colombia… providing an interesting field of potential for new conceptions of post industrial urban phenomena.
If you’ve missed participating in this award, don’t worry. RTF’s next series of Awards for Excellence in Architecture & Design – is open for Registration.
Click Here

