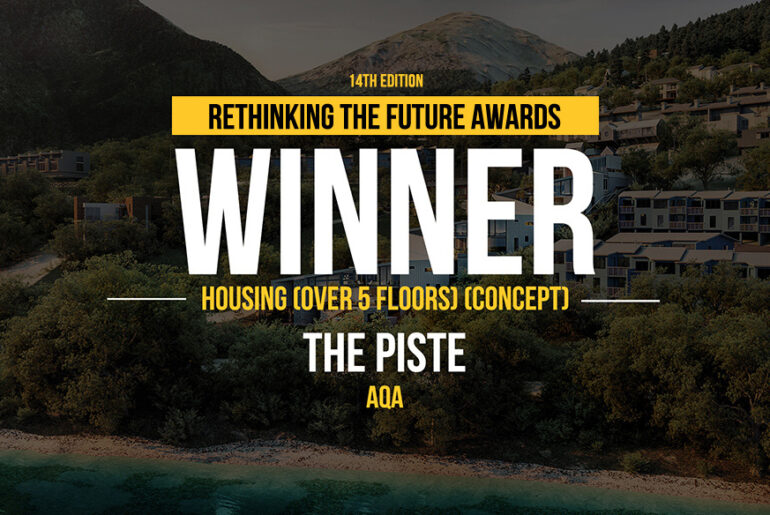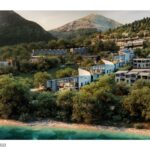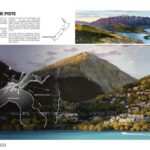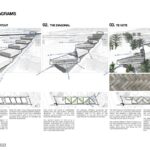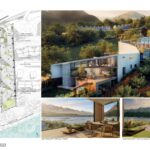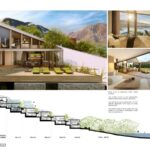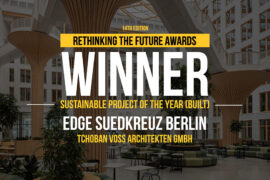‘Te Kete | The Piste’ is a development of 5 luxury villas in Queenstown, New Zealand, a little jewel in the Central Otago region, developed on the northern shore of the lake Wakatipu.
Rethinking The Future Awards 2023
First Award | Housing (over 5 floors) (Concept)
Project Name: Te Kete | The Piste
Category: Housing (over 5 Floors) (Concept)
Studio Name: Alessandro Quadrelli Architetto Ltd.
Design Team: Alessandro Quadrelli
Area: 1800 sqm
Year: 2022
Location: Queenstown – New Zealand
Consultants: –
Photography Credits: –
Render Credits: 3D Graphic Academy – Rimini
Other Credits: Developer: Tier 1
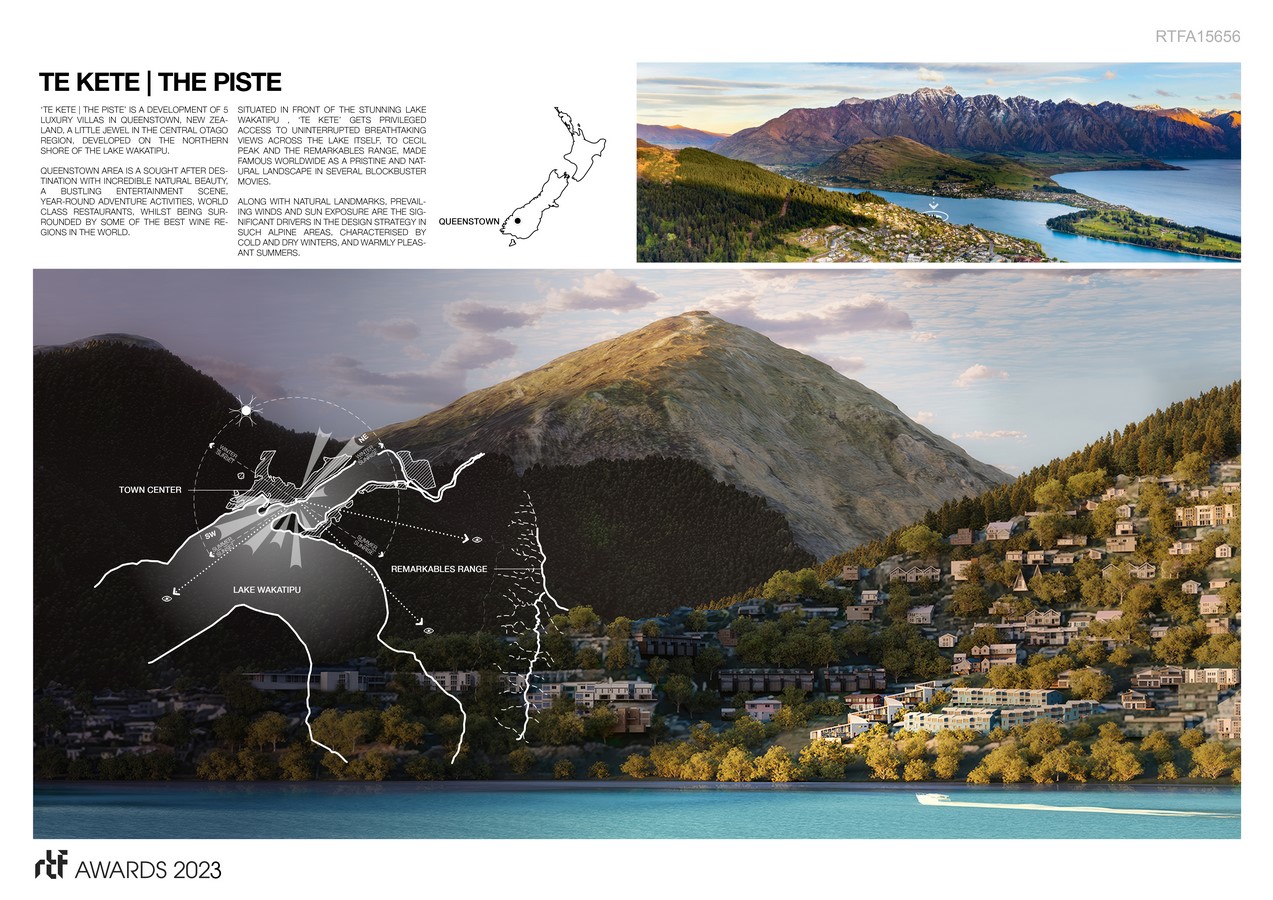
Queenstown area is a sought-after destination with incredible natural beauty, a bustling entertainment scene, year-round adventure activities, world class restaurants, whilst being surrounded by some of the best wine regions in the world.
Situated in front of the stunning lake Wakatipu, ‘Te Kete’ gets privileged access to uninterrupted breathtaking views across the lake itself, to Cecil Peak and the Remarkables Range, made famous worldwide as a pristine and natural landscape in several blockbuster movies.
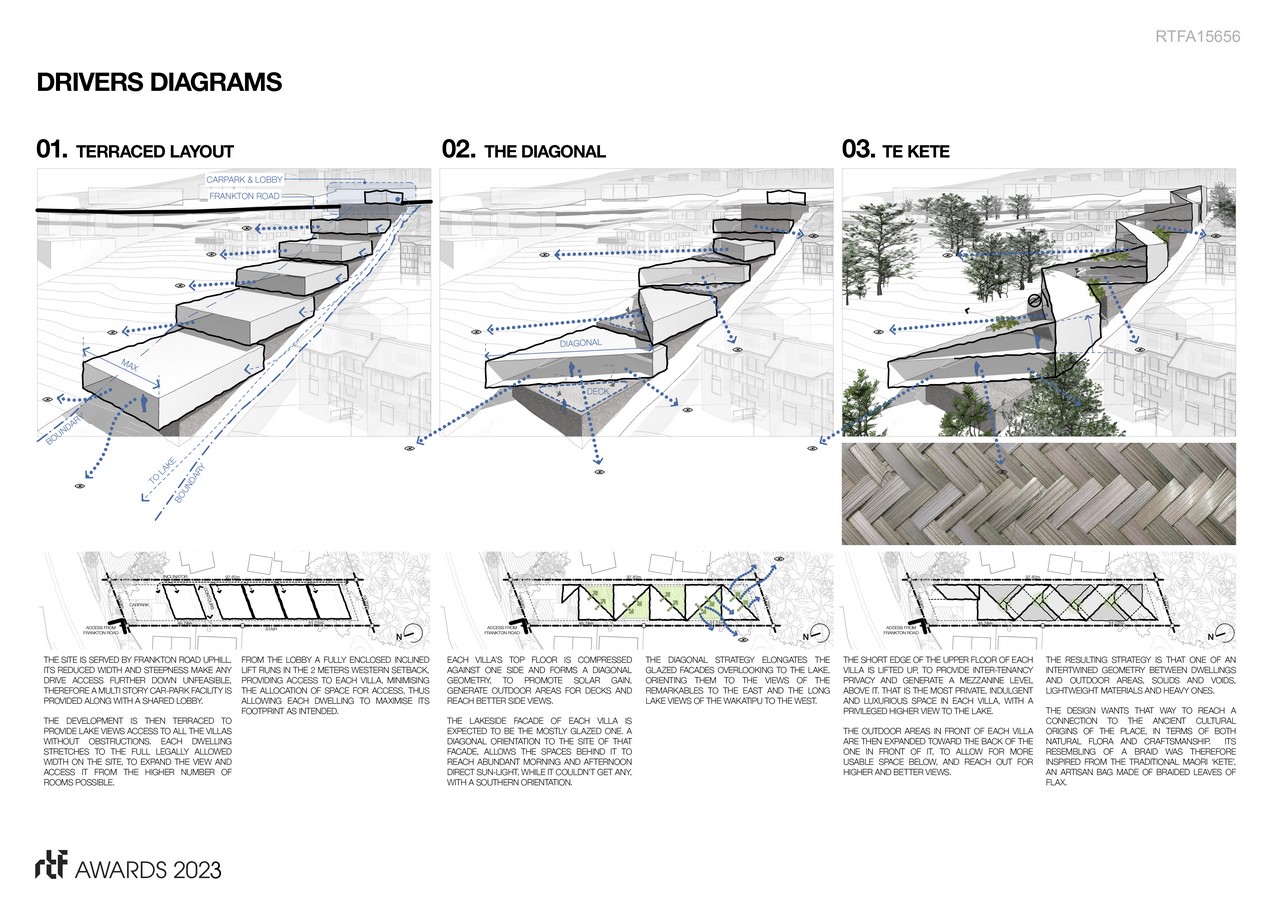
Along with natural landmarks, prevailing winds and sun exposure are the significant drivers in the design strategy in such alpine areas, characterised by cold and dry winters, and warmly pleasant summers.
The site is served by Frankton Road uphill. its reduced width and steepness make any drive access further down unfeasible, therefore a multi story car-park facility is provided along with a shared lobby.
The development is then terraced to provide lake views access to all the villas without obstructions. each dwelling stretches to the full legally allowed width on the site, to expand the view and access it from the higher number of rooms possible.
From the lobby a fully enclosed inclined lift runs in the 2 meters western setback, providing access to each villa, minimising the allocation of space for access, thus allowing each dwelling to maximise its footprint as intended.
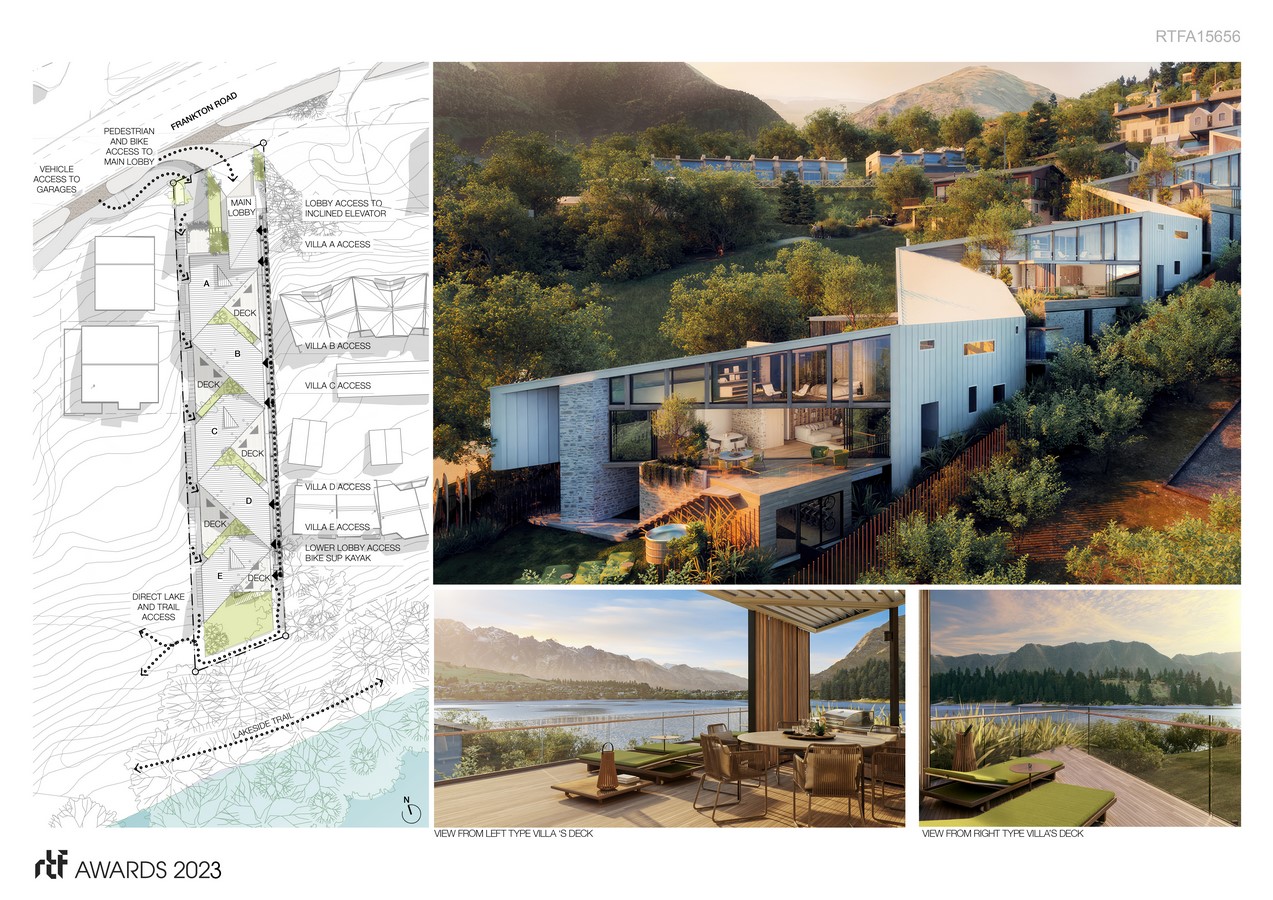
Each villa’s top floor is compressed against one side and forms a diagonal geometry, to promote solar gain, generate outdoor areas for decks and reach better side views.
The lakeside facade of each villa is expected to be the mostly glazed one. a diagonal orientation to the site of that facade, allows the spaces behind it to reach abundant morning and afternoon direct sun-light, while it couldn’t get any, with a southern orientation.
The diagonal strategy elongates the glazed facades overlooking to the lake, orienting them to the views of the Remarkables to the east and the long lake views of the Wakatipu to the west.
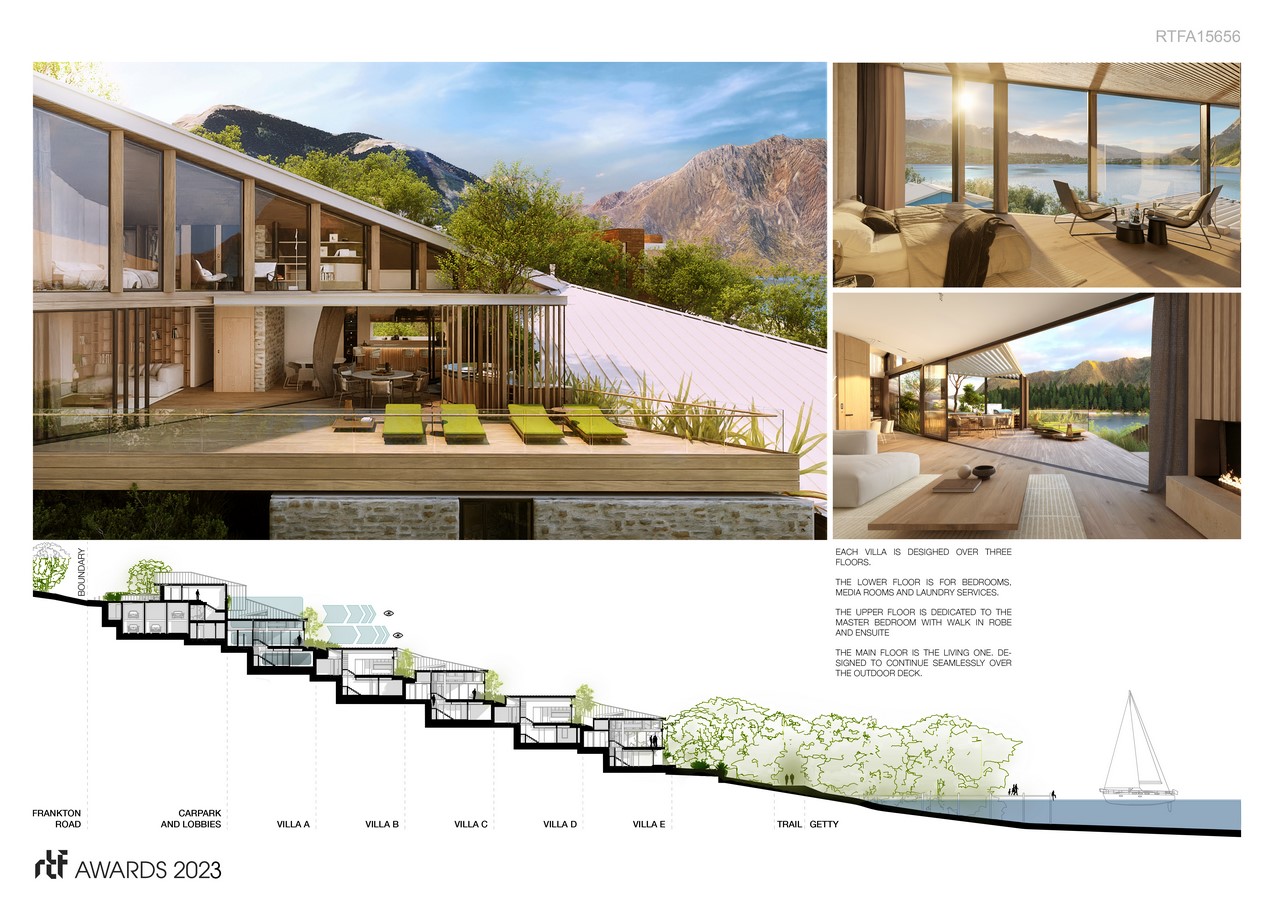
The short edge of the upper floor of each villa is lifted up, to provide inter-tenancy privacy and generate a mezzanine level above it. that is the most private, indulgent and luxurious space in each villa, with a privileged higher view to the lake.
The outdoor areas in front of each villa are then expanded toward the back of the one in front of it, to allow for more usable space below, and reach out for higher and better views.
The resulting strategy is that one of an intertwined geometry between dwellings and outdoor areas, solids and voids, lightweight materials and heavy ones.
The design wants that way to reach a connection to the ancient cultural origins of the place, in terms of both natural flora and craftsmanship. Its resembling of a braid was therefore inspired from the traditional maori ‘kete’, an artisan bag made of braided leaves of flax.

