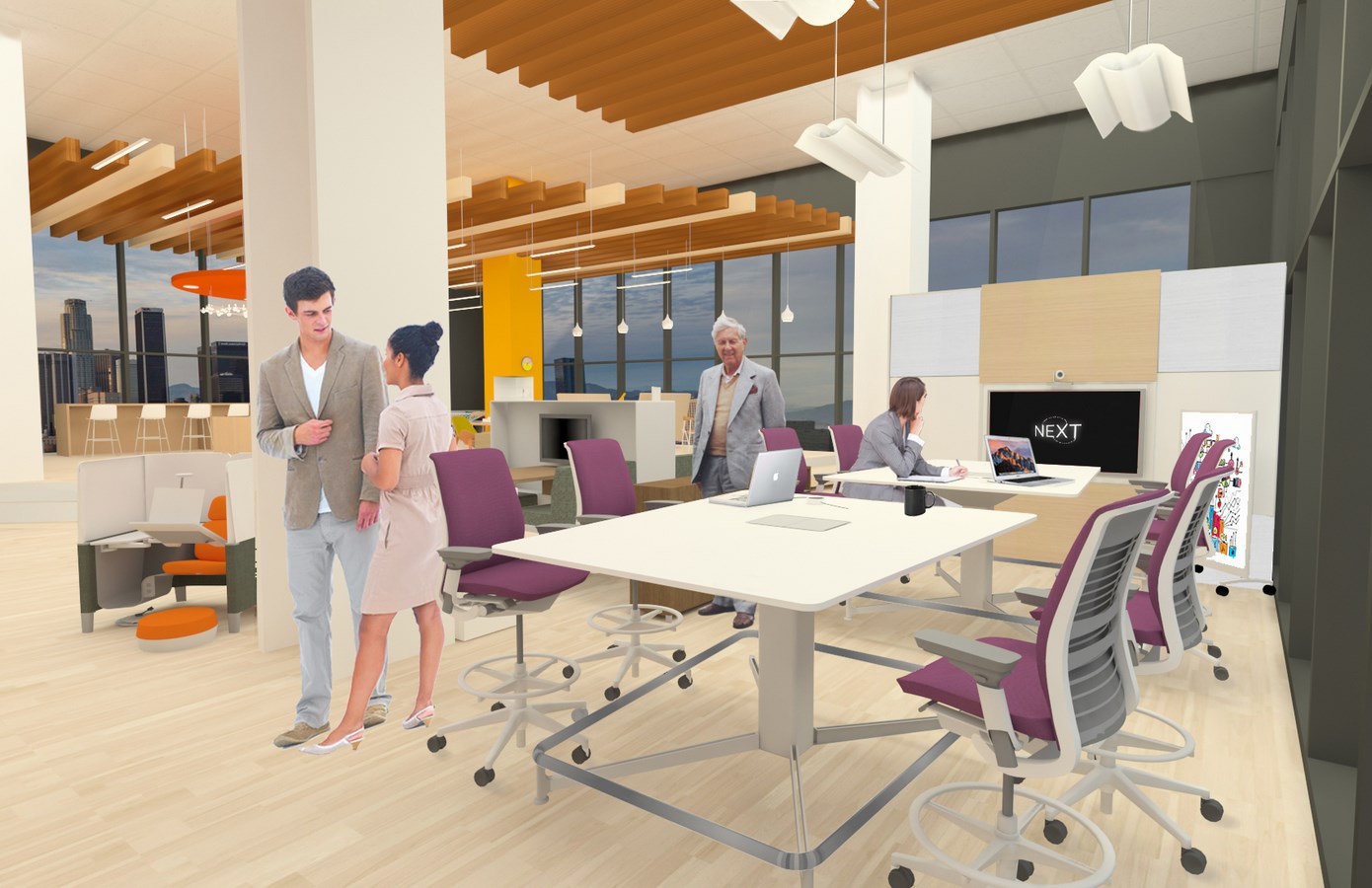Project concept: Conceptual inspiration came from the notion that our own personal work is subconsciously filled with traces from experiences we have gathered in our lifetime. One can find beauty in the subtlety of singularity, but it is the unanticipated layering of information that unimagined results come from; thus, in an office, the combination of our traces with those of others is where the best ideas come from. Gathering traces is a process of discovery but they push us forward, give us tools, shapes our memories, constructs the lens from which we approach work and most importantly, expands the possibilities of what could come next.

Architects: Claudia Martino
Status: Concept
Personas: The NEXT office was designed to adapt to users with distinct preferences in working styles and of various generations. The open floor plan incentivized collaboration yet the scattered location of conference rooms, private offices and phone rooms fulfilled the user’s needs for privacy.



Space Planning Strategy: Space typologies of a resilient workplace were identified as the following: spaces of focus, experimentation, collaboration and rest. Each of these typologies led to distinct types of traces, such as personalization and spatial engagement. Space planning consisted in varying the location of these typologies in close proximity, in order to create a dynamic user experience but also to encourage the users’ accumulation of traces.



Claudia Martino
Claudia Martino is a designer from Venezuela, that majored in Design and Environmental Analysis at Cornell University with a minor in Architecture. She holds a passion for travel that has shaped her design philosophy that all spaces, regardless of their function, must enhance social inclusivity, promote environmental awareness, engage all of the user’s senses, and hint at the familiar yet keep the spectator guessing for the unpredictable. She currently works as a Designer at Gensler in New York City, creating workplaces for tech companies and start-ups.





