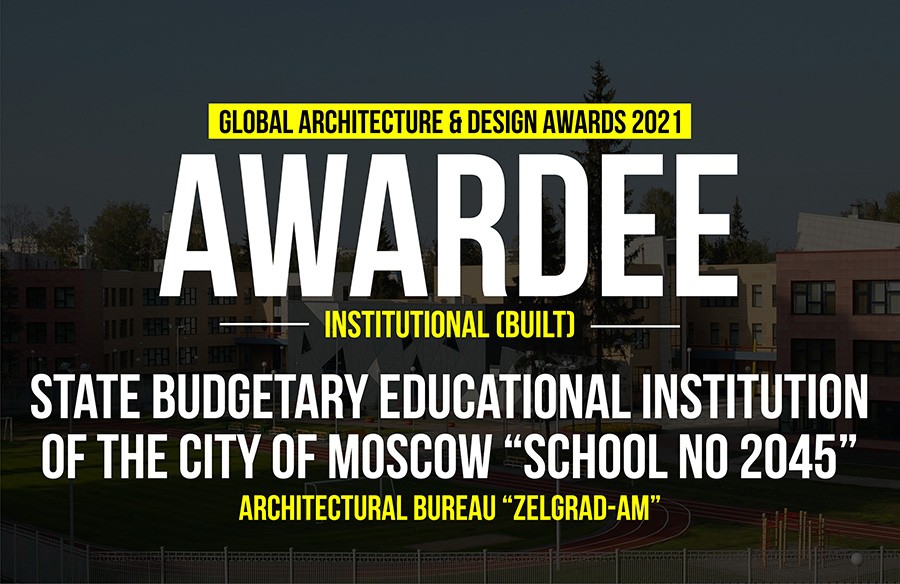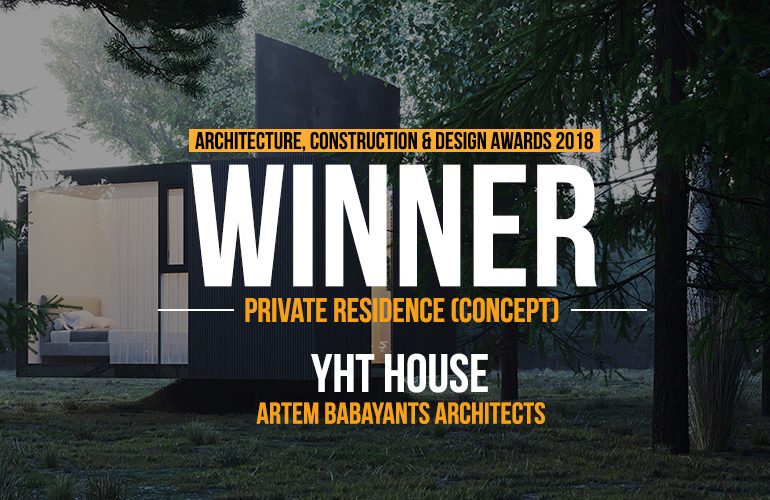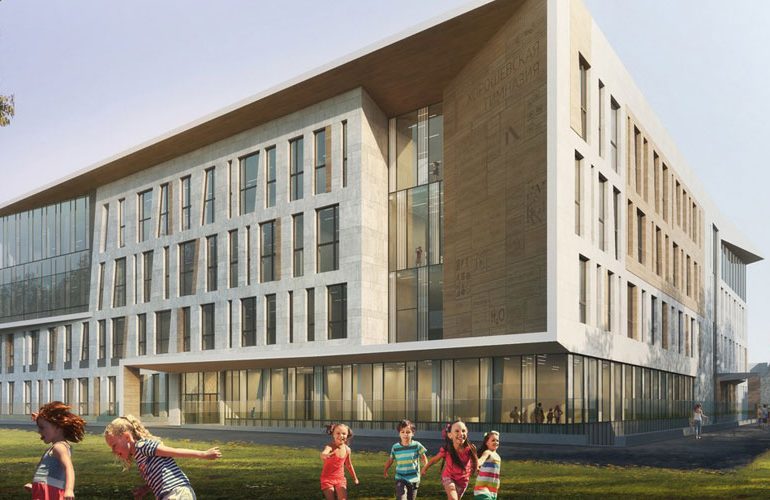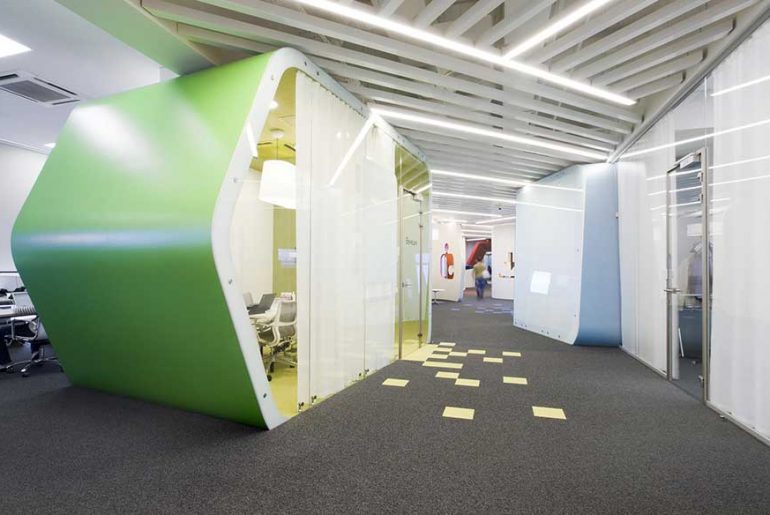The general education complex consists of two buildings, a high school and a junior school, united by an overhead passage. Global Design & Architecture Design Awards 2021 Third Award |…
Perhaps all of us dream of their own house somewhere in the forest or on a sea coast. Far away from city rush and closer to the natural silence. Because…
The typology of the typical block is a based on the search for a balance between maintaining a relationship with the alignment of the streets, on the one hand, and…
Everything is built like a maze of canals, bridges, domes, and towers decorated in a variety of colors, artfully designed gardens, squares, and monuments. We’re not in Venice, nor in…
Architects Askar Ramazanov + Archiproba Studios} Location Chekhov, Russia Architects in Charge Askar Ramazanov, Tamara Muradova Master Plan Meganom Area 380.0 m2 Project Year 2017 Photographs Ilya Ivanov The Chekhov APi is hidden…
“Horoshkola” project is a part of the complete renovation of the residential district. The site restrictions shaped the volume of the school, making it quite high but discreet. Russian building…
Birth and death are natural stage sin the life of every human being. But the emotional aspects of these two events are significantly different. The birth of a new human…
The territory for construction of market is located at the entrance to the city Tomsk on the bank of the river Tom at the intersection of Uchebnaya Street and Moscovsky…
“City of Crafts” is located in a very picturesque place. On the river bank of Bazaikha in the city of Krasnoyarsk, Siberia. On the Northern and Westen side my complex…
The office has a corridor about 200 meters long (total floor area 3310 sqm). Clients wanted an «extraordinary office like no other». The architects had at least two challenges – first…




