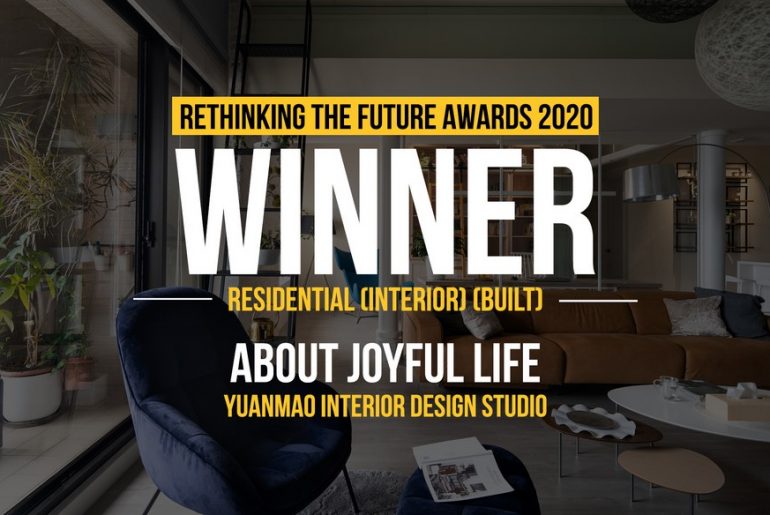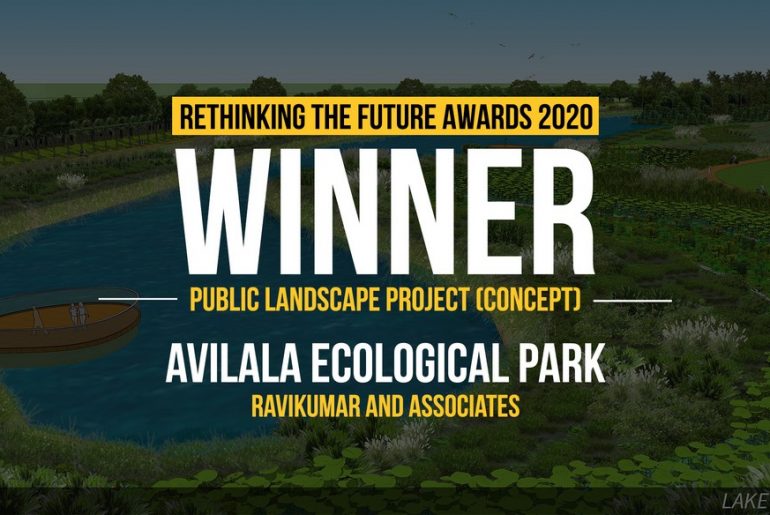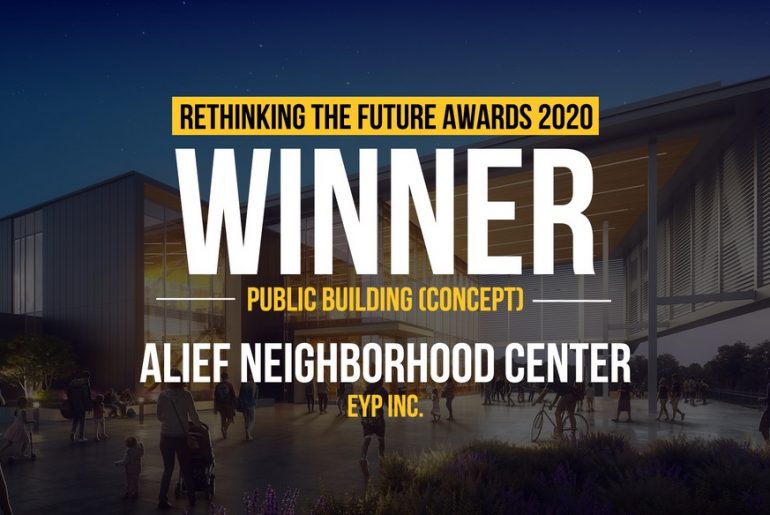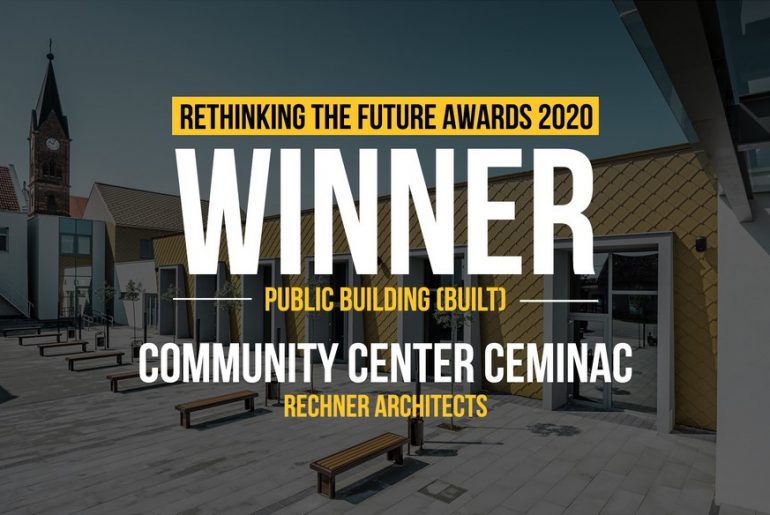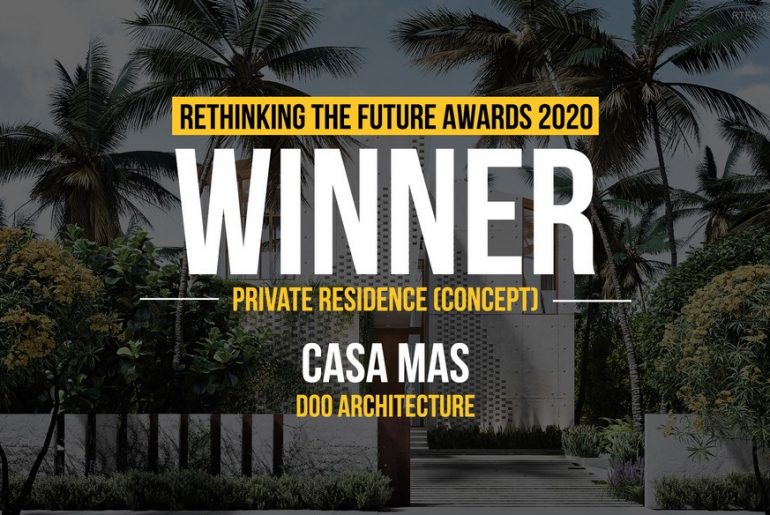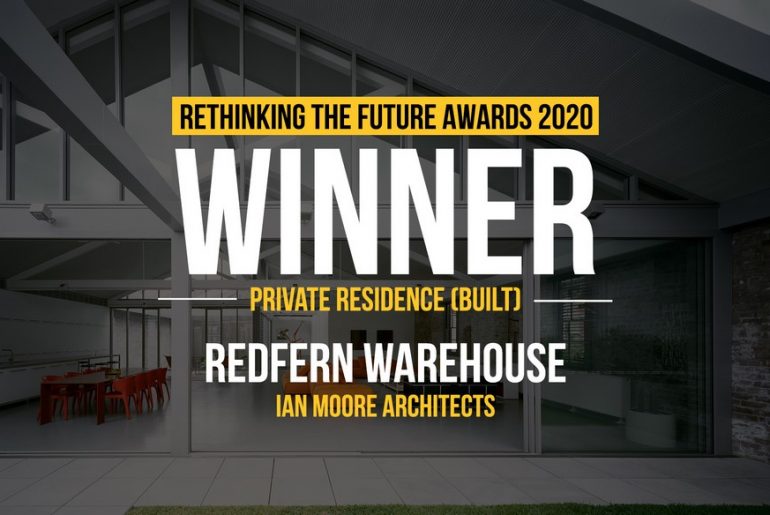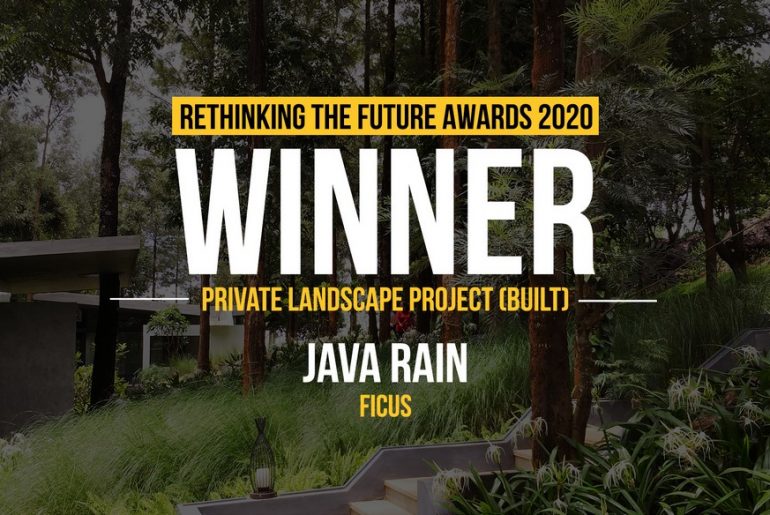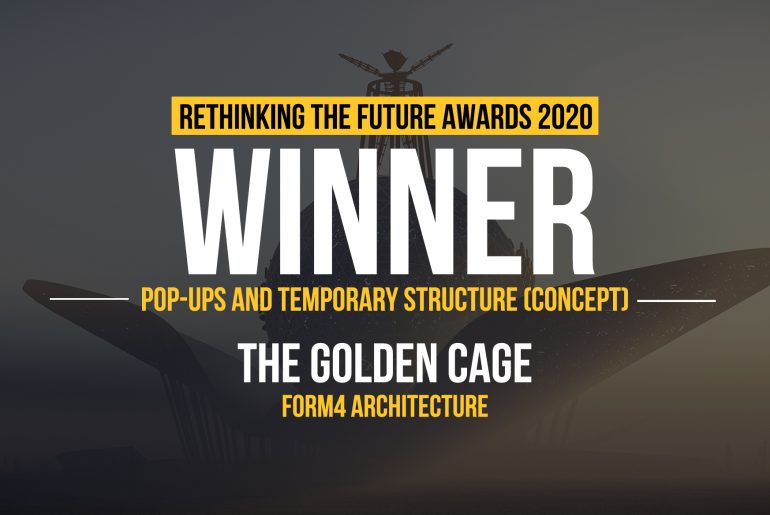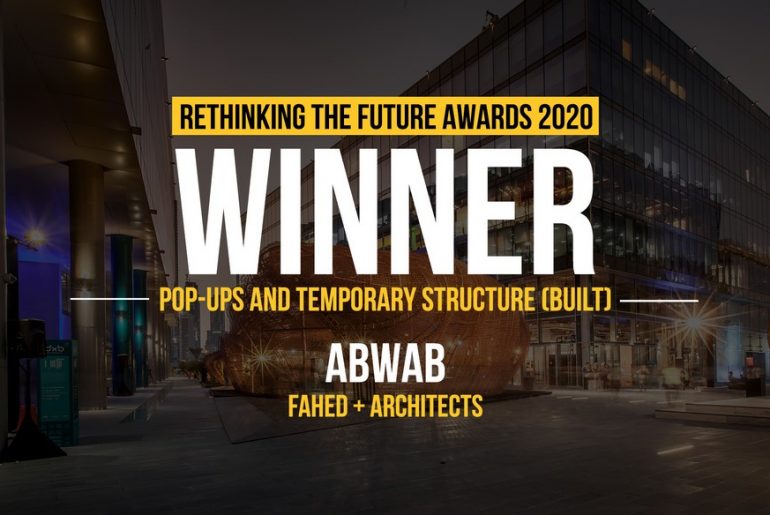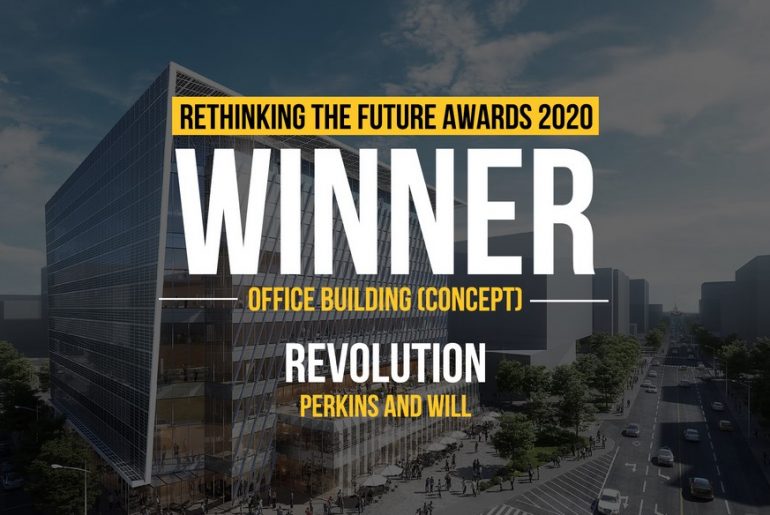The public area is activated by moving iron elements. When needed, separating study and kitchen. The public area defines the interior and exterior with two opposing brick walls, creating like…
Awarded the FIRST PRIZE in the National level design competition conducted by APUG & BC of Andhra Pradesh State in India, this proposal for “AVILALA ECOLOGICAL PARK” site is located…
The Alief Neighborhood Center combines three City of Houston departments (Library, Parks, & Health) to create a civic center at the heart of the redeveloped 37-acre urban park. Raised out…
The Ceminac is a small village in Baranja, east region of Croatia. Community Center Ceminac was designed and built to become a central location for different activities, social interaction, events,…
Limited by restrictive development codes and lot limitations, this residence was designed as a collection of raw concrete volumes. Design elements such as natural light, materiality, and typology, dictated the…
This adaptive reuse of a former warehouse has maintained the exterior almost untouched, with only a few new windows inserted into existing openings. This soft-touch has been extended to the…
‘Java Rain’ is a 5-acre resort nestled in a 40-acre coffee estate in Chikamagalur and is part of the ecosensitive Western Ghats. The regional landscape is cloaked with lofty dense…
The rich and lyrical symbolism of Metamorphoses is the theme for this Burning Man base pavilion design in Black Rock City, Nevada. This design suggests an experience symbolizing the nature…
The Abwab Pavilion was designed in collaboration with the Dubai Design District and Bee’ah for the 2017 Dubai Design Week. The pavilion was designed to be an innovative work of…
To achieve the goals of developers, architects, and clients, the building design focuses on four key components: Rethinking The Future Awards 2020 First Award | Office Building (Concept) Project Name:…

