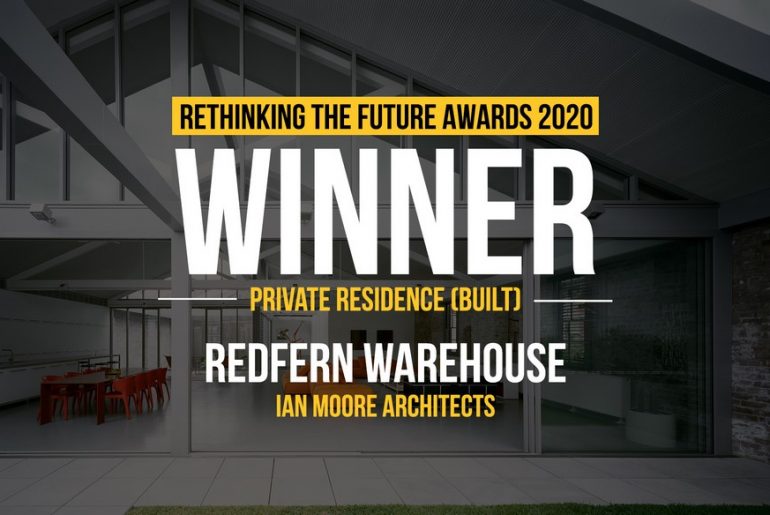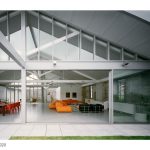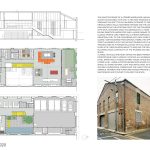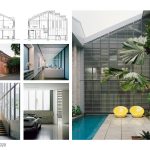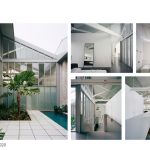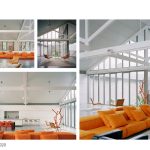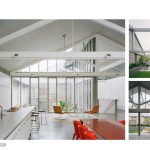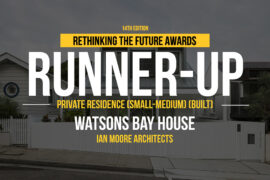This adaptive reuse of a former warehouse has maintained the exterior almost untouched, with only a few new windows inserted into existing openings. This soft-touch has been extended to the interior, where original brick walls have been exposed and the large timber roof trusses highlighted as the starting point for the conversion to a family home.
Rethinking The Future Awards 2020
First Award | Private Residence (Built)
Project Name: Redfern Warehouse
Studio Name: Ian Moore Architects
Design Team: Ian Moore, Emily Elliott, Maria Gutierrez, Danny Mathis
Area: 756 m2
Year: 2018
Location: Redfern, Sydney
Consultants: Elliott Projects, Benvenuti SC, Outdoor Establishments
Photography Credits: Rory Gardiner
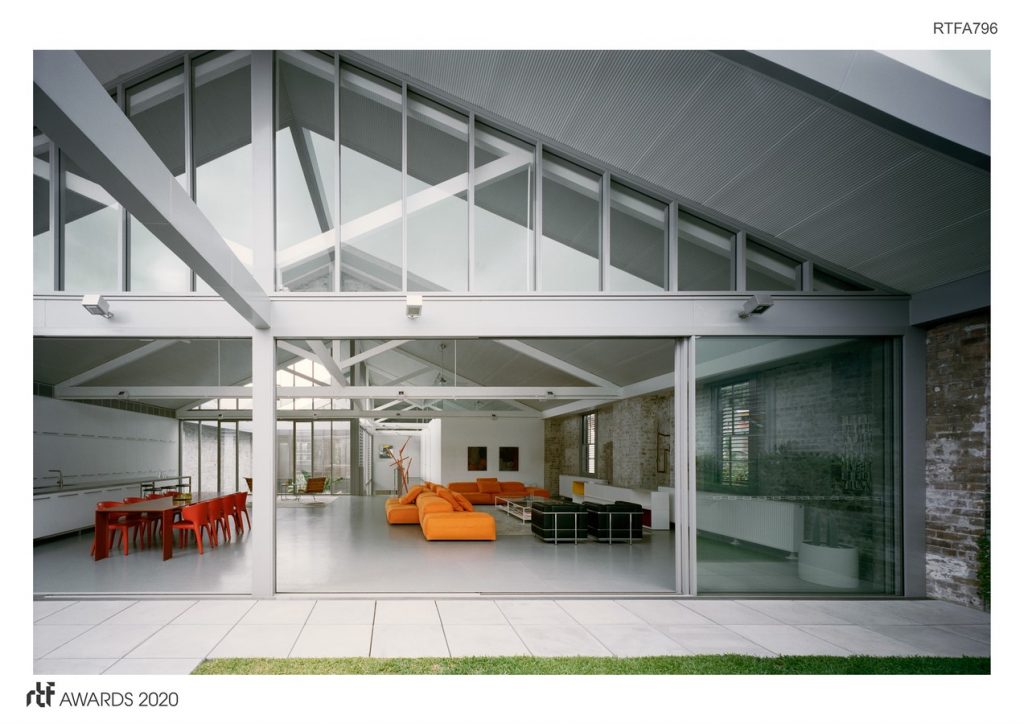
The brief called for a 4 bedroom home, with self-contained guest accommodation, a home office, to be used as an equine genetics laboratory and a large garage space to store a collection of classic sports cars. There was a strong emphasis on maintaining an industrial feel to the conversion and the owners asked that there be no timber, marble or black finishes used in the renovation.
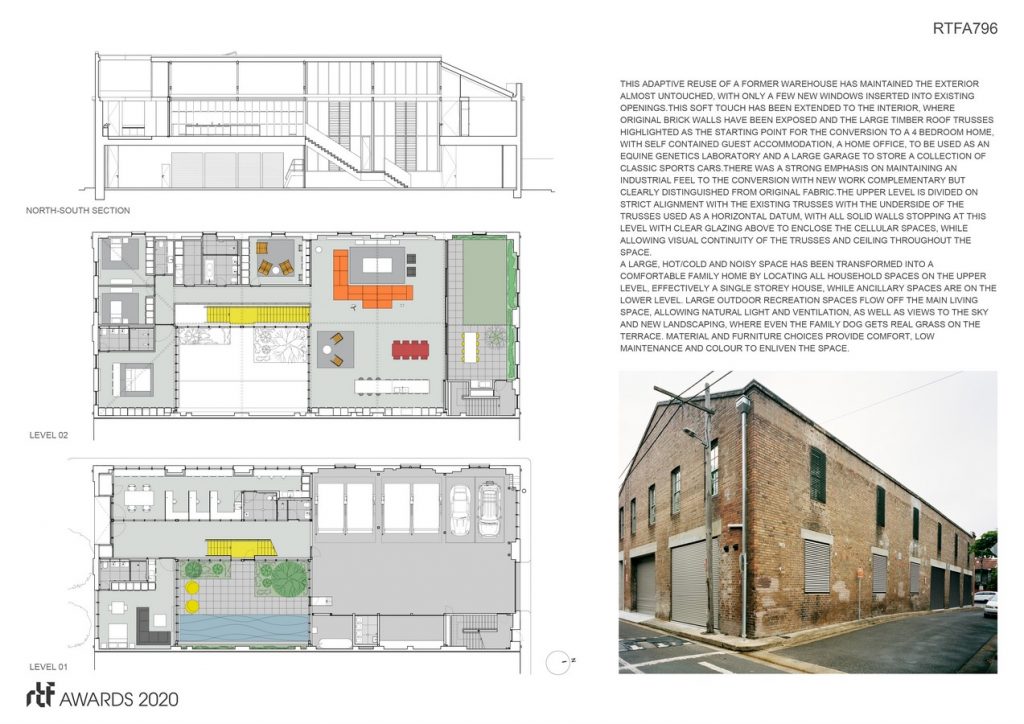
The upper level is divided on strict alignment with the existing trusses with the bottom chord of the trusses used as a horizontal datum, with all solid walls stopping at this level and clear glazing installed above to enclose the cellular spaces while allowing visual continuity of the trusses and ceiling throughout the space.
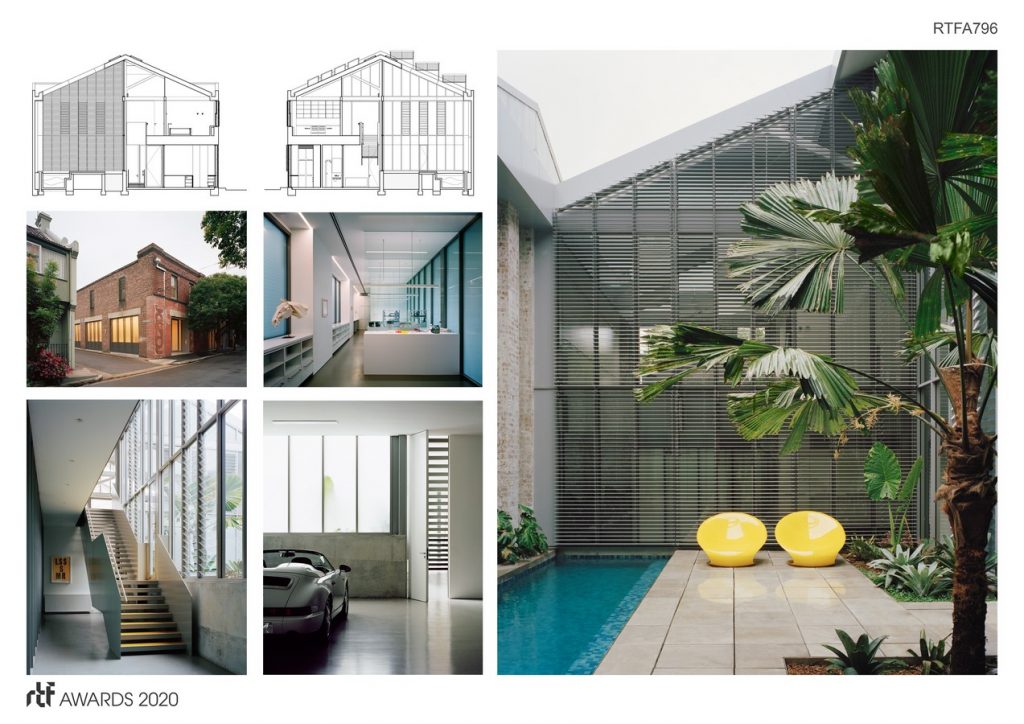
A very large, hot/cold and noisy space has been transformed into a comfortable family home by locating all household spaces on the upper level, effectively a single-story house, while ancillary spaces are on the lower level. Large outdoor recreation spaces flow off the main living area, allowing natural light and ventilation, as well as views to the sky and new landscaping, where even the family dog gets real grass on the terrace. Material and furniture choices provide comfort, low maintenance, and color to enliven the space.
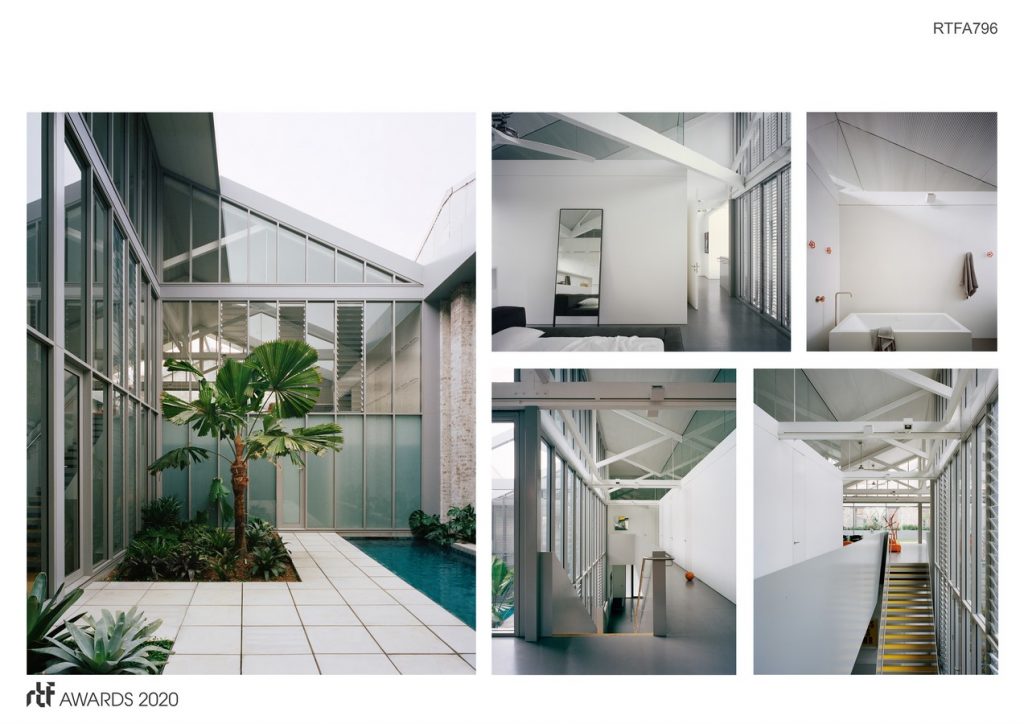
New work is complementary but clearly distinguished from original fabric through a rigorous application of the concept of retention, recycling and reinforcing the original form and spatial qualities of the warehouse while inserting a series of refined and elegant new elements to contrast with and complement the original, with no sentimental or nostalgic reinvention of a warehouse aesthetic.
ARCHITECTURE, CONSTRUCTION & DESIGN AWARDS 2020 IS HERE
Over more than half a decade Rethinking the Future has been a leading organization committed to providing an international platform to not only recognize and acknowledge design talents from all over the world but also to celebrate and share the knowledge that created through a plethora of awards, events and academic dialogues in the field of architecture and design.

