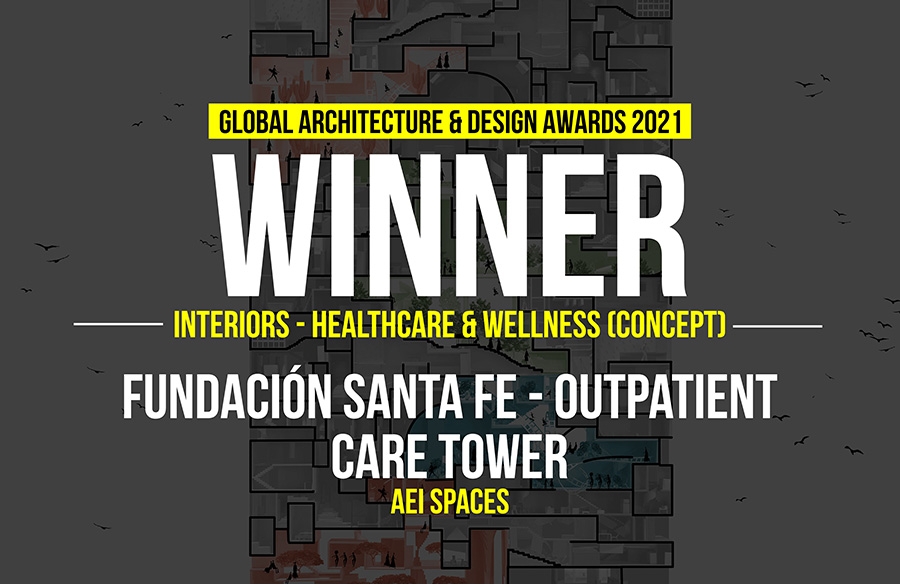Fundación Santa Fe Outpatient Care Tower (FSFB OCT) is an interior design project located across a semi-pedestrianized street from Santa Fe hospital’s iconic brick plaza and gardens. A receiving courtyard…
The Perkins&Will Dallas studio embodies the firm’s mission: first and foremost, that every place has a story and it is our responsibility to help tell it; secondly, that the design…
The brief called for a dynamic industrial showroom design for interactive displays and diverse discussion spaces, for a leading manufacturer of poultry equipment in the country. The young leadership envisioned…
Here is Anlong county in Southwest Guizhou province, where is the start point of Via ferrata in Anlong Limestone Resort. The destination of our journey is Limestone Gallery suspended on…
The house is located in Geumhogang River side, Bangchon-dong, Daegu. The corner plot where two roads intersect is wide open to the riverside. For residents, the openness of this site…
“key to style” is the women’s fashion floor within the main building of the Seibu Shibuya department store. It is connected by a walk-way with the “COMPOLUX” floor on the…
The project has consisted in the transformation of a XIX century palazzo into a boutique hotel with only 12 rooms. The axialidad of the plant of the building was reinforced…
The design of the reception of the Blue Relais Hotel in Castelletto Ticino, near Lake Maggiore, has developed by playing on the importance of the territorial background: the details tell…
After winning global acclaim for both K11 in Shanghai, as well as Beijing’s COFCO Plaza, Kokaistudios once again brings its expertise in shopping mall renovation to China’s increasingly lifestyle-driven retail…
InterContinental Shanghai Wonderland Hotel has been constructed inside an abandoned quarry. As to better fit into the surrounding environment, the interior design of the hotel has applied ‘Aesthetics of Mining’…


