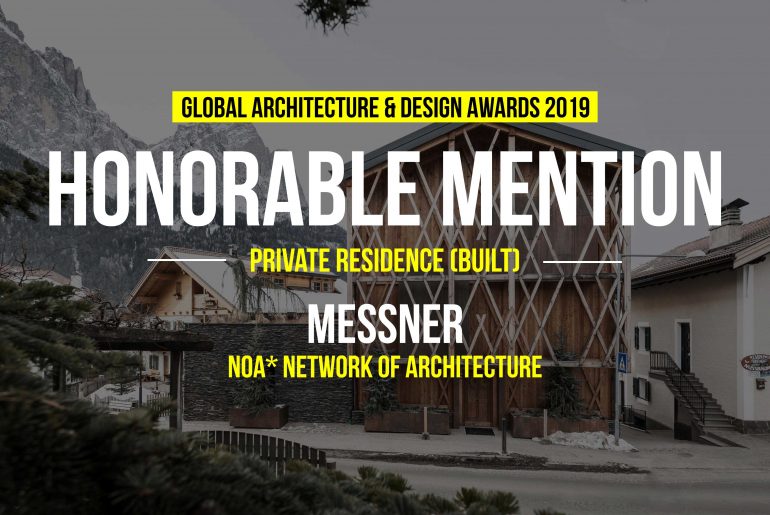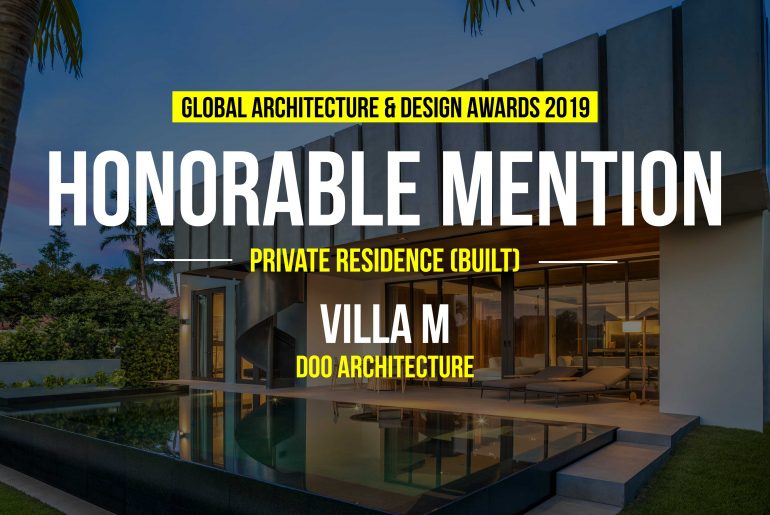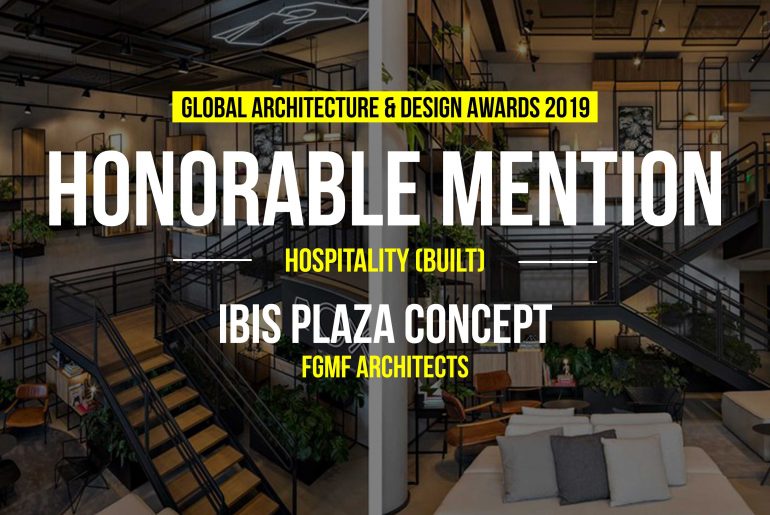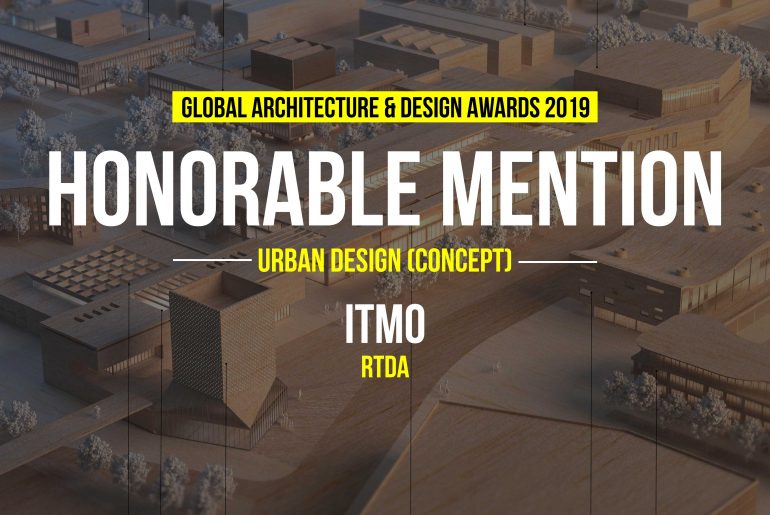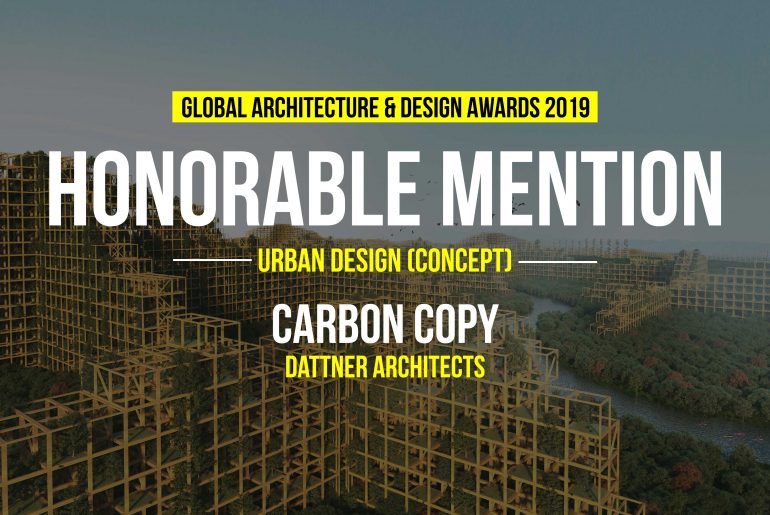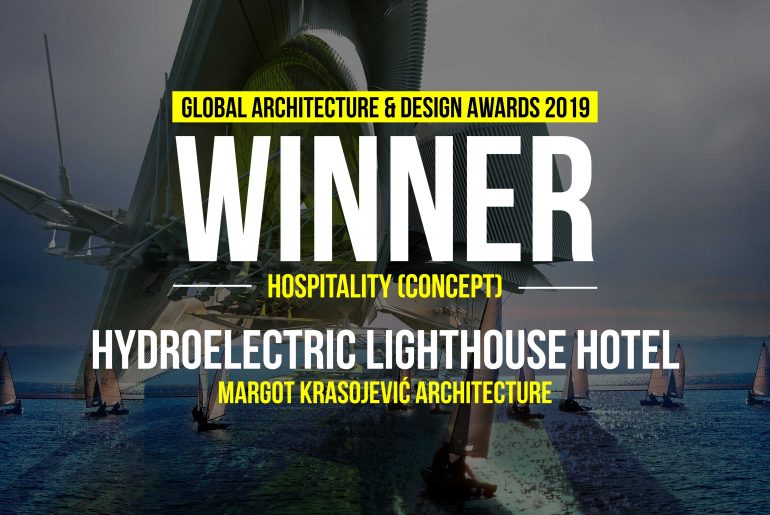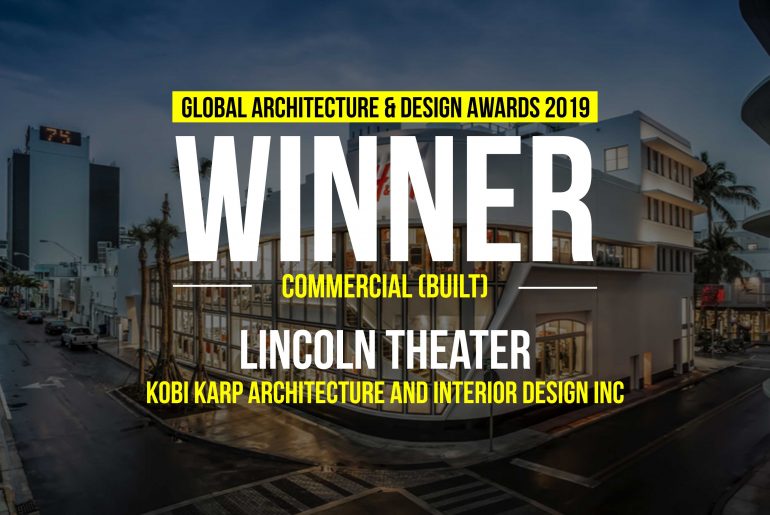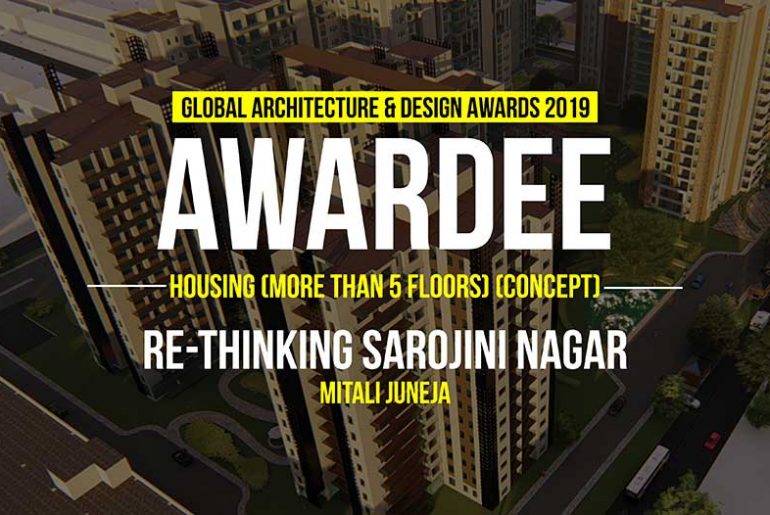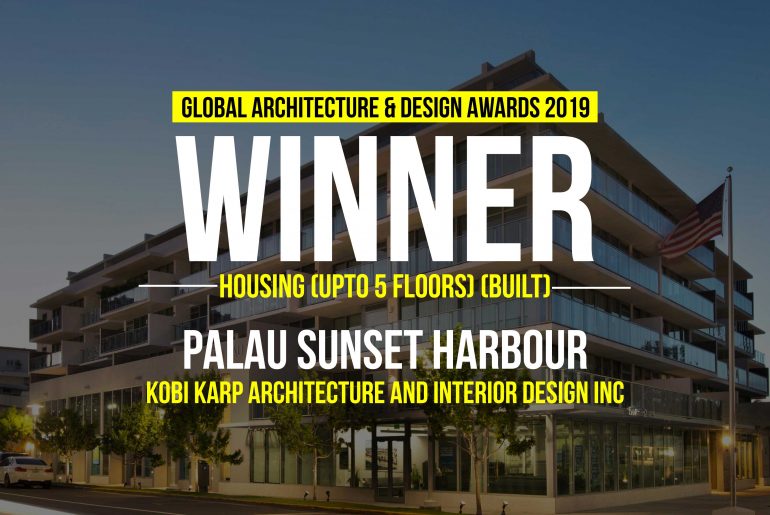The new house in the historic village centre of Seis / Siusi (IT) is the renaissance of the historic . The architecture is based on the traditional building typology and…
The narrow lot of this property is instrumental in determining the plan for this house seeking light and views. 60 feet wide X 150 feet long the lot size renders…
The variety of layouts is a trending agenda in this new philosophy, instigating the guest curiosity and contributing to new a level of hospitality. Rooms presents a with an industrial…
In the next few years, ITMO University plans to build a large new campus, ITMO Highpark, located 17 kilometers south of St. Petersburg. The campus is to become the center…
Human development is outpacing the capacity of the planet’s natural ability to sustain it. Over-building, farming, and logging have resulted in the inevitable depletion of our forests, which are an…
The project brief is to design an offshore lighthouse hotel. The design criteria address renewable energy by harnessing wave energy to generate electricity using the building’s form. The hotel is…
Originally designed by Thomas W. Lamb in 1936, Kobi Karp Architects designed the restoration and adaptive reuse of this four-story theater structure as retail and offices. Compromising one large structure,…
The project is in the capital city of Delhi, India. It is located at a critical junction between south and central Delhi, across All India Institute of Medical Science. At…
Signature Tower One is a conceptual project that was designed with advanced sustainability features for a new district in Dubai. The mixed-use tower is a self-contained city with residential, retail,…
Palau Sunset Harbour is in many ways a very traditionally planned mid-rise, infill city block of residential units above ground-floor retail spaces planned with neighborhood retailers and services in mind. Think…

