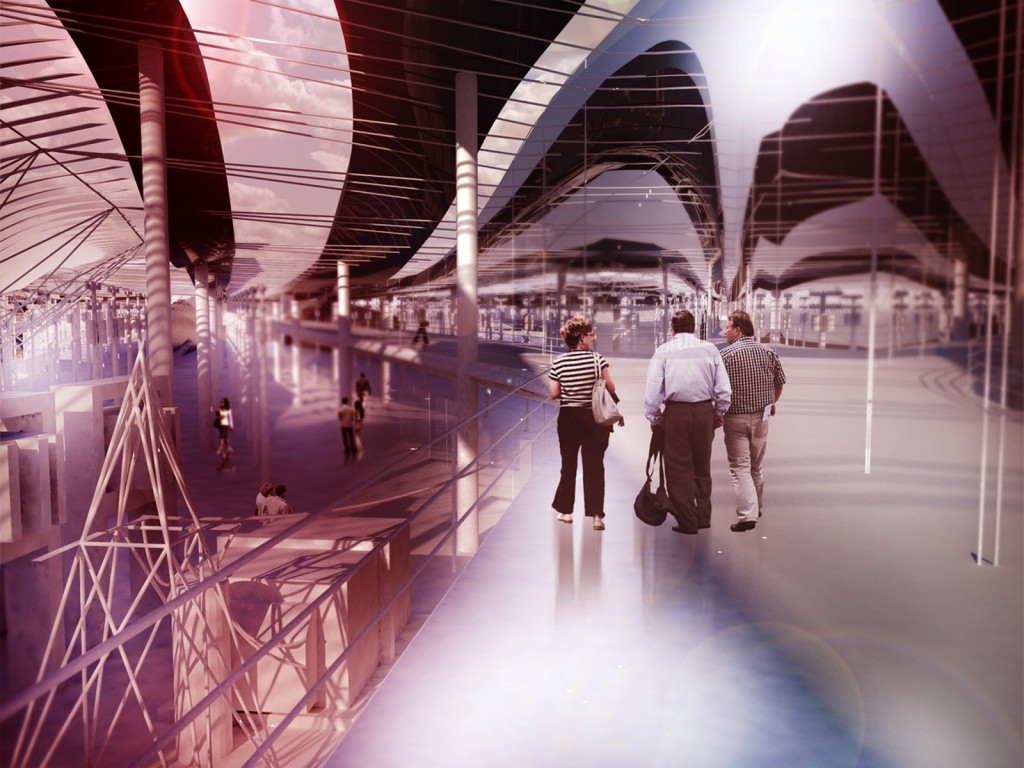Designed by Illinois Intitute of Technology architecture students, Andrea Zuniga andDaniel Caven, the winning proposal in the Powerful Design Competition held this summer in Chicago will redefine Chicago’s south side skyline, adding a new member to the series of local landmarks: a skyscraper made of light. Sponsored by ComEd, this will not only serve as the company’s icon, but also as a symbol for environmental awareness, heightening the aesthetics of the area. With the aim to design a new LEED certified training facility in the south side of the city, ‘The Seed of Light’ will travel along the Chicago River to spread the knowledge of smart grid technology and promote the company name as a responsible and environmental friendly entity. The estimated completion for the project is April 2014.
Project Architect : Andrea Zuniga andDaniel Caven

When guests come in to learn about ComEd’s innovative programs, they will not only learn from the content of the lectures but they will also learn from the architecture itself. By earning a LEED Platinum Certification and implementing a series of green building technologies, The Seed of Light sets an example as an icon of sustainability.

The ComEd Seed of Light Training Facility aspires to bring a new vibe to the south side of Chicago. The site is located on the corner of Eleanor and Loomis Street, in an empty lot that is approximately 400,000 sq. ft. The idea is to provide a new educational building to the Southside community. The design is influenced by ComEd’s positive impact on the Midwest as well as creating an addition to their environmental program. This project will be breaking ground for new ideas and will become an iconic symbol for the company.

Creating a module of 25’ x 25’, which is dictated by the space in between training poles, starts the design. By pushing this grid on the short west side, it creates a wave like reaction. This reaction creates a deformation in the module, which locates the seed of light. The seed of light is the focal point of interaction where everyone meets visually and/or physically within the building. The program is then split into two different paths, one for the public and one for the staff and students, which is arranged around the seed, creating a blending moment where these two parts of the program meet. The separation of the program into public and private areas is key for the layout of rooms as well as the circulation of space. The enlargement of the circulation path accommodates the program, thus creating the form of the project. The form of the building is also dictated by the site’s surrounding characteristics such as the Chicago river, residential and industrial areas, and city views, generating a relationship out to the environment as well as into the building’s interior.

The building is composed of a structural grid of columns, which replicates the training pole module. The columns carry torsional trusses as well as a circular HSS diagrid. The truss and diagrid system hold the remainder of the building, which encompasses a green roof, skylights, and catwalk. Through the use of these methods of construction, prefabrication can be accomplished and much of the building can be manufactured off site in a secure environment. The exterior facade is made of operable louvers that have the ability to change and shift throughout the day according to the amount of sunlight needed. This allows for an ever-changing facade. The louvers also give the community a chance to view activities happening inside the training facility through its skeletal frame-work, thus establishing a visual interaction between students and the public. The building is designed around the LEED standards and achieves platinum certification, and Chicago building code.
The Seed of Light intends to bring architecture as a learning tool to the Chicago South Side communities. It will serve as ComEd’s new Center for Smart Grid Technology and Energy Efficient education.
In
Skyscraper
The Seed of Light_ Powerful Design Competition Proposal | Andrea Zuniga & Daniel Caven
4 Mins Read
Prev Post
CTF Guangzhou | KPF
2 Mins Read
Next Post
Leatop Plaza | MurphyJahn
2 Mins Read





