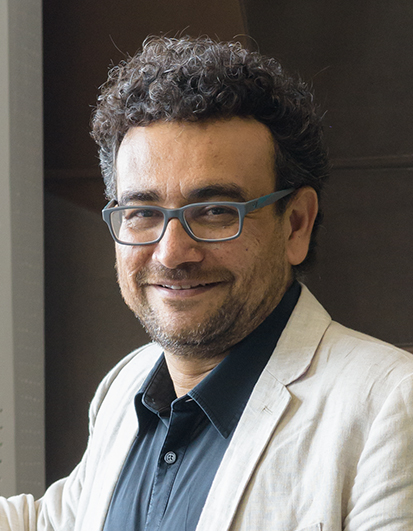A mixed-use commercial hub, sited on a corner plot in Viman Nagar, Pune, exploits its street frontage to attract maximum attention for its occupant companies. Two wings, hinged at the core and overlooking a daylit atrium, accommodate various retail and commercial ventures. The inward facing design and prominent location help create a visual impact for retail and recreational activities.
Scope of Work: ARCHITECTURE
Project Caption: SKY MAX
Project Tagline: Commercial Hub
Location : Viman Nagar, Pune, Maharashtra, India
Status : Completed
Plot Area : 4402 Sq.mt.
Built up Area : 7880 Sq.mt.
Carpet Area : 6200 Sq.mt.
Awards : AESA Best Commercial Project 2009

A tensile canopy marks the entry for the hub, inviting into the building, visitors and occupants alike. The entrance foyer is incorporated in a symbolic tower, signifying a landmark in the then, impending commercial development at Viman Nagar.

The central atrium acts as a welcoming space, intimating visitors of the various enterprises housed in the hub. Apart from providing appropriate signage and daylight to internal ventures, the atrium acts as a recreational facility, dotted with benches and edged by a landscaped strip, while overlooking the busy traffic of Viman Nagar. Graphics and colourful paneling elements make the space lively, lit up in the evening by attractive lighting; all contributing to the overall retail experience.


Services like stairs, elevators, electrical and plumbing shafts, common toilet blocks and pantry, run across all 6 floors, supporting inhabitant units. High performance glass cladding achieves thermal comfort, while establishing a minimalistic façade linking each occupant unit with the street below.

MANISH BANKER
Manish graduated with distinction from the Institute of Environmental Design, Gujarat in 1991. Thereafter, he worked at The Osho Commune International in Pune, for two years, contributing immensely to the Commune’s varied ongoing projects. Here, he imbibed a new spiritual approach to spatial design, as a means of connecting man with himself and his environment. Having identified the true meaning and purpose of Architecture, he established TAO Architecture Pvt. Ltd. in 1994. An Associate Member of the Council of Architecture & Indian Institute of Architects, he has gained immense recognition and appreciation for his contribution to sustainable residential design.
Passionate and enterprising, Manish has a dynamic creative energy with a knack of understanding and satisfying a client’s requirements to the core. He demonstrates his love for nature and empathy toward the environment through his designs, art and photography. Manish travels extensively in pursuit of indigenous techniques, sustainable materials and creative inspiration. He enjoys imparting his knowledge and enthusiasm to budding Architects by participating in academic studios as a speaker and juror. He has been a keynote speaker at the yearlong ‘Design Yatra’ organized by the Institute of Indian Interior Designers in 2017.
ABOUT: Led by Principal Architect Manish Banker, TAO Architecture Pvt. Ltd. comprises a team of driven professionals passionately working to enrich the lives of clients through user centric sustainable design solutions. Keeping to its name, the studio leads ‘The Way’ to a greener future, incorporating and promoting organic design principles.
Philosophy: The firm aims at a seamless integration of structure, interior, landscape, furniture and art into a holistic spatial experience. Each element is conceived as a celebration of nature’s bounty, utilizing natural energy flows and raw aesthetics. The external environment is invited into and united with the Architecture of every project ranging from corporate to residential, commercial to institutional and recreational to hospitality. The play of natural light, passive ventilation and elements of landscape with free-flowing spaces, responsive to site conditions, creates a tranquil setting encouraging the inhabitant to connect with nature.
Vision: TAO values Organic living patterns, in sync with nature, for the creation of dignified, humane environments. We see Architecture as a medium to express material, environmental and cultural concerns through the elements of space, landscape, products, artwork and communication; ultimately aiming at sustainability in the built and the unbuilt. TAO recognizes the necessity to respect and protect mother nature, while ensuring cohesive living conditions.





