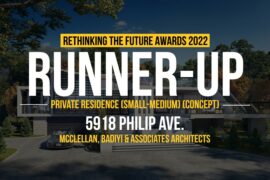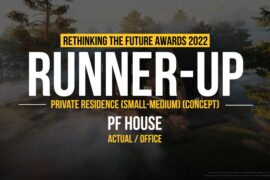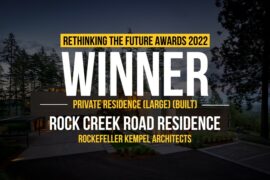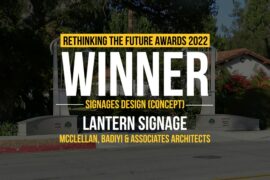Architect: Peter Liang (Blue Truck) + Jon Man (Man Architecture)
Country: Los Altos, CA United States
PROJECT DESCRIPTION
A whole-house remodel for a young family in Los Altos, CA.
Featured in Design Bureau magazine (October, 2014) and winner of the 2014 AIA Santa Clara Valley Design Award Citation (Interior Architecture).
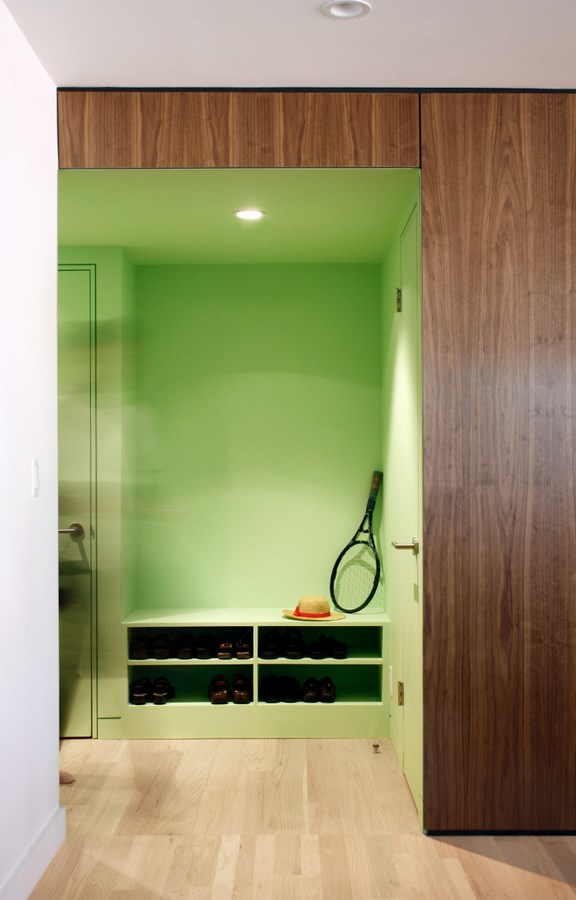
Fusing an increasingly digital lifestyle with the ever-changing demands of a growing family, Blue Truck collaborated with MAN architecture PC to transform an outdated suburban house typology and create a source of inspiration for modern living. In reorganizing and modernizing the first-floor cooking, eating, living and working spaces, the design team devised a multifunctional “cabinet core” to house specific program elements (entry, workstations, playroom couch, circulation, bathroom, and storage) and to rein in the scale of the sprawling suburban rooms. Sheathed in floor-to-ceiling Black Walnut veneer with pastel colored “cut-ins”, the cabinet core also refocuses the organization of the house with its monolithic continuity. It divides public and private, hides storage spaces and rooms (vestibule, pantry and bathroom) and provides the backbone for a new integration of technology. The flush, modern detailing and materiality (contrasting starkly with the traditional details of the original house) further accentuate the notion of this core as a Swiss Army knife piece of furniture that “operates” through a series of blind doors and operable cabinetry panels.

A series of skylight “chimneys” were also added to increase volume and punctuate specific design moments throughout the house. At times, they amplify the hues of a certain space (the orange playroom couch or the soft grey of the office workstation) and in other instances they provide light-washed verticality (the master shower and the central stair well). Furthermore, the skylight chimneys offset artificial light usage (even in the dark core of the house) and provide the experiential benefit of connection to natural light and the sky.

The existing oversized kitchen was refined and condensed; the new layout was tailored to facilitate the owner’s love of gourmet cooking, while at the same time allowing for the multitasking of monitoring children and entertaining. The existing living room was opened up to allow an eating area, a better connection to the outdoors, and long sightlines throughout the house. A playroom with copious storage was built from the existing dining room and fitted with large windows and slider doors to create a better relationship to the rear patio and pool area. At the front of the house, the old living room, entry and office became new multivalent work/play spaces meant to open and connect to each other. A dry-erase wall in the office allows the high-tech husband to sketch ideas, while also giving the kids a source of unorthodox freedom.

On the second floor the layout was adjusted to recalibrate the scale of spaces and to improve the spatial and material quality of the bathrooms. The awkwardly sized master bedroom was revised to allow a calmer bed space, a central walk-in closet and a large bathroom oriented towards the sunny backyard. And with a material language consistent with the cabinet core’s colored volumes and focused moments of light, the kids’ bathroom was updated with lively tiles and a skylight chimney.
Peter Liang built the Blue Truck studio on the core values of collaboration and craft in the conception and making of modern architecture. Through a practice that has spanned aspirational residential commissions, artful retail spaces and concept work at the institutional scale, Peter has cultivated a passion for the minimal, the hand-made and the inspired.
With over a dozen years of commissions throughout the state of California (and beyond), Blue Truck has emerged as a published and award-winning studio recognized for its calm yet aspirational style of modern architecture. Peter’s work has been featured on dwell.com, chdmag.com (California Home + Design), in Dwell magazine, Design Bureau magazine, Renovate magazine, EDC magazine and in awards and events sponsored by the American Institute of Architects and Eleven Magazine. However, even as the studio has grown and won more public praise, Peter’s core devotion to craft and a thoughtful, artful, collaborative process perseveres.
In
Residential
Shelby Lane residence | Peter Liang (Blue Truck) + Jon Man (Man Architecture)
4 Mins Read
Prev Post
BKR | i29 Interior Architects
2 Mins Read
Next Post
JMA | The Runkelsteiner
2 Mins Read

