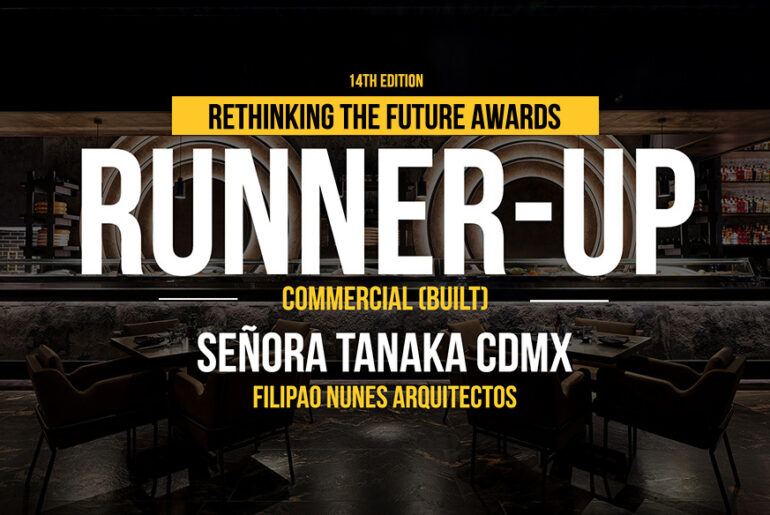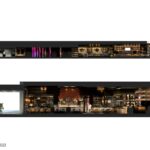Located in the most vibrant avenue of the capital: Masaryk Polanco, Mexico City; it is unplanted in 8,395.85 sq ft, Mrs. Tanaka; a restaurant in homage and response to his father, Mrs. Tanaka, inheriting the love of Nikkei cuisine. Señora Tanaka, a project of extroverted personality and energy, offers a unique and avant-garde design concept. It is here where gastronomy, architecture and interior design merge and harmonize, managing to represent a new generation, an evolution of Mrs. Tanaka that turns the image, cuisine, and architecture towards a female figure.
Rethinking The Future Awards 2023
Third Award | Commercial (Built)
Project Name: Señora Tanaka CDMX
Category: Commercial (Built)
Studio Name: Filipao Nunes Arquitecto
Design Team: Filipao Nunes, Anahi Chalico, Margot Malacon, Claudia Lozano, Luis Fernando Rosales, Evelyn Ramos
Area: 8,395.85 sq ft
Year: 2021
Location: Masaryk Polanco, Mexico City
Consultants: City Garden (Vegetation)
Photography Credits: Aldo Gracia
Render Credits: Daniel Juarez
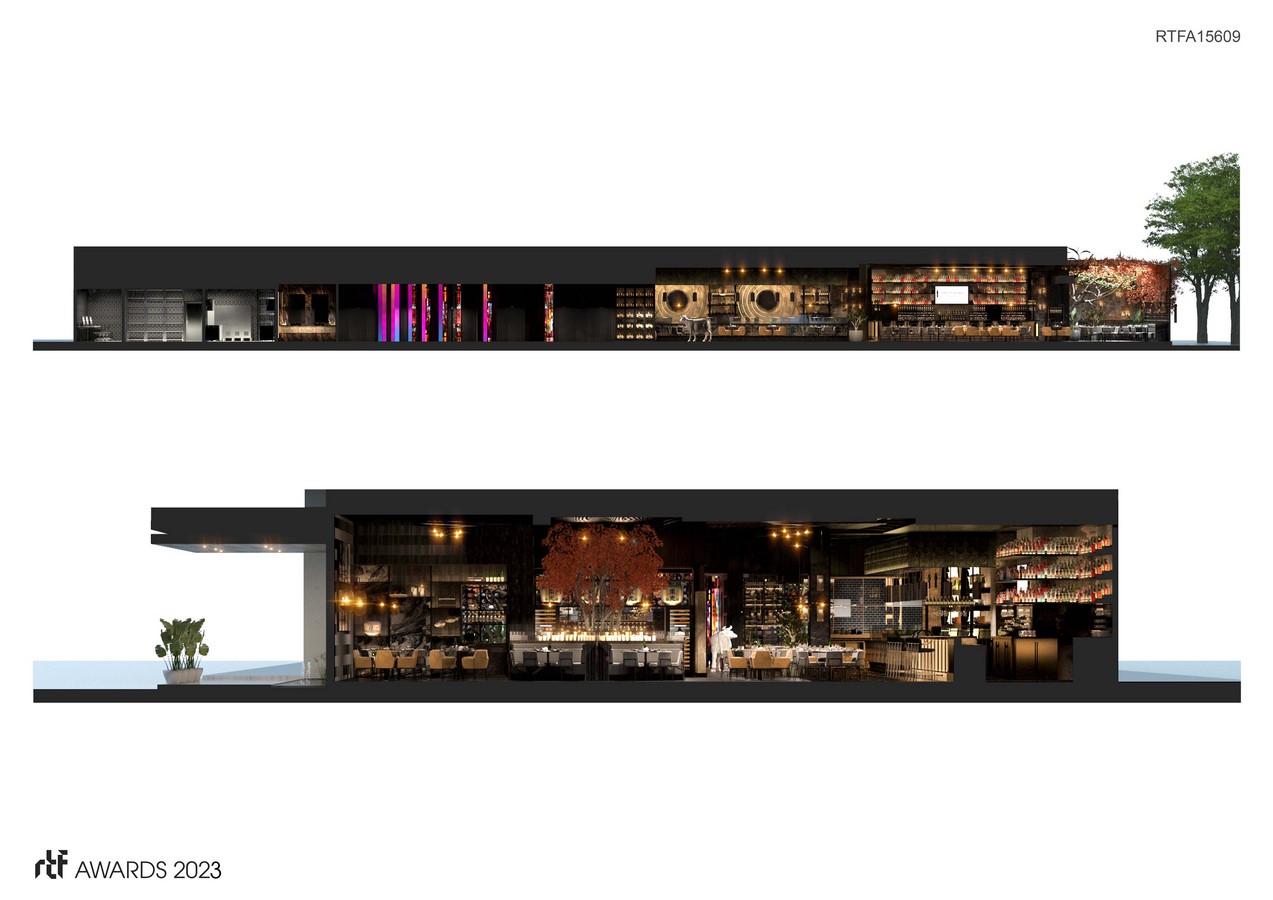
Its architecture with a look towards the Japanese architectural tradition, is designed on a single floor; linking the access from the exterior lobby to the interior by means of a reflecting pool that exposes (frames) the contrast between colors and textures.
Señora Tanaka, representative of nakki food, refers to the feminine figure, sophisticated and faithful representative of her Japanese heritage, she pays homage to her father Mr. Tanaka, without leaving behind her personality that she appropriates in her own way with a grunge and edgy touch, integrating itself to the vibe of Masaryk, Polanco, where 8,395.85 sq ft fuse gastronomy and interior architecture.
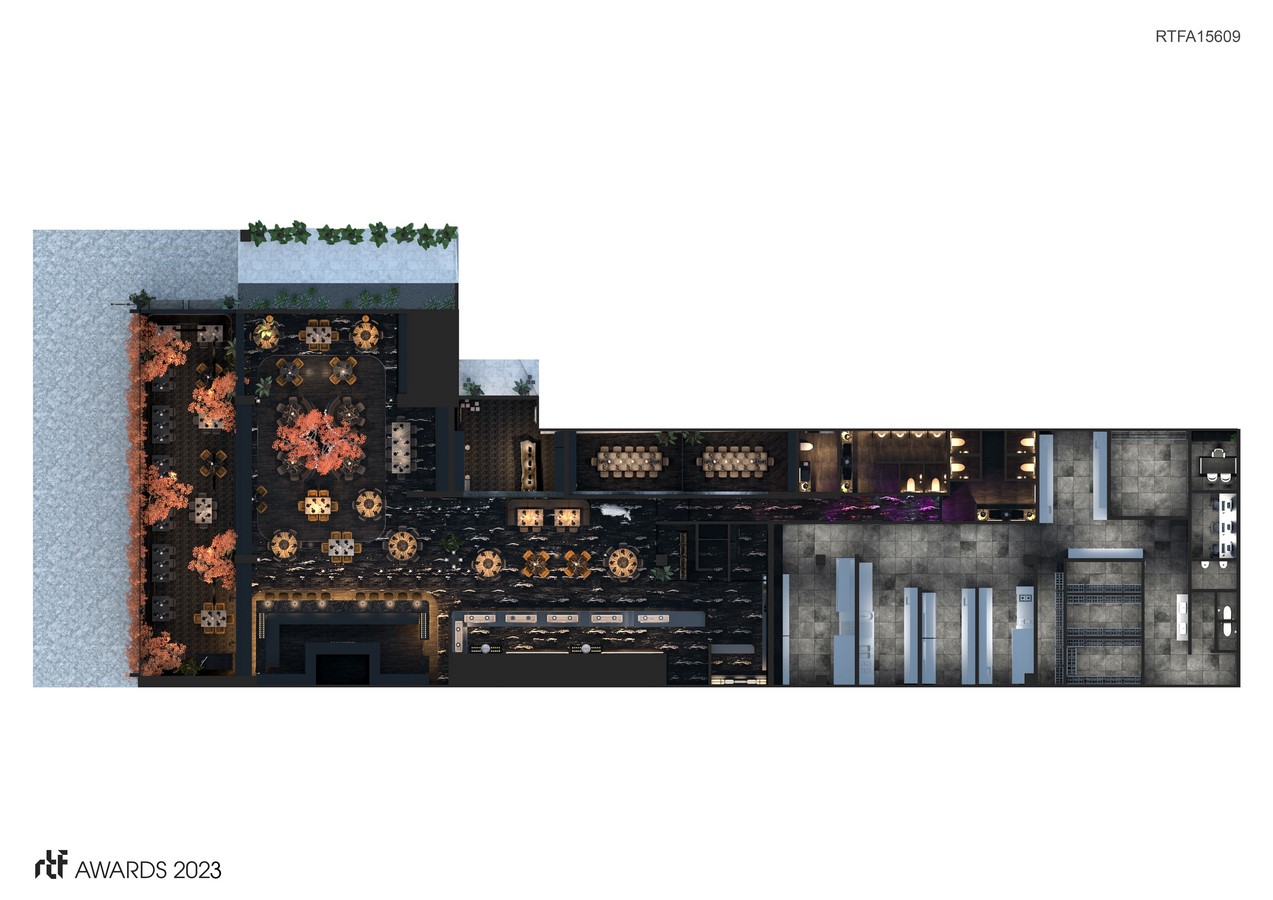
Its interior design with a look towards the Japanese architectural tradition and an urban vibe, unfolds on a single floor; linking the access from the exterior lobby to the interior by means of a mirror of water that reflects and frames the contrast between colors and textures.
Cherry trees are part of its essential elements that define and unite its architecture, providing the symbolism of femininity in each of its spaces; the admiration of its beauty and the sensation it generates is difficult to express.
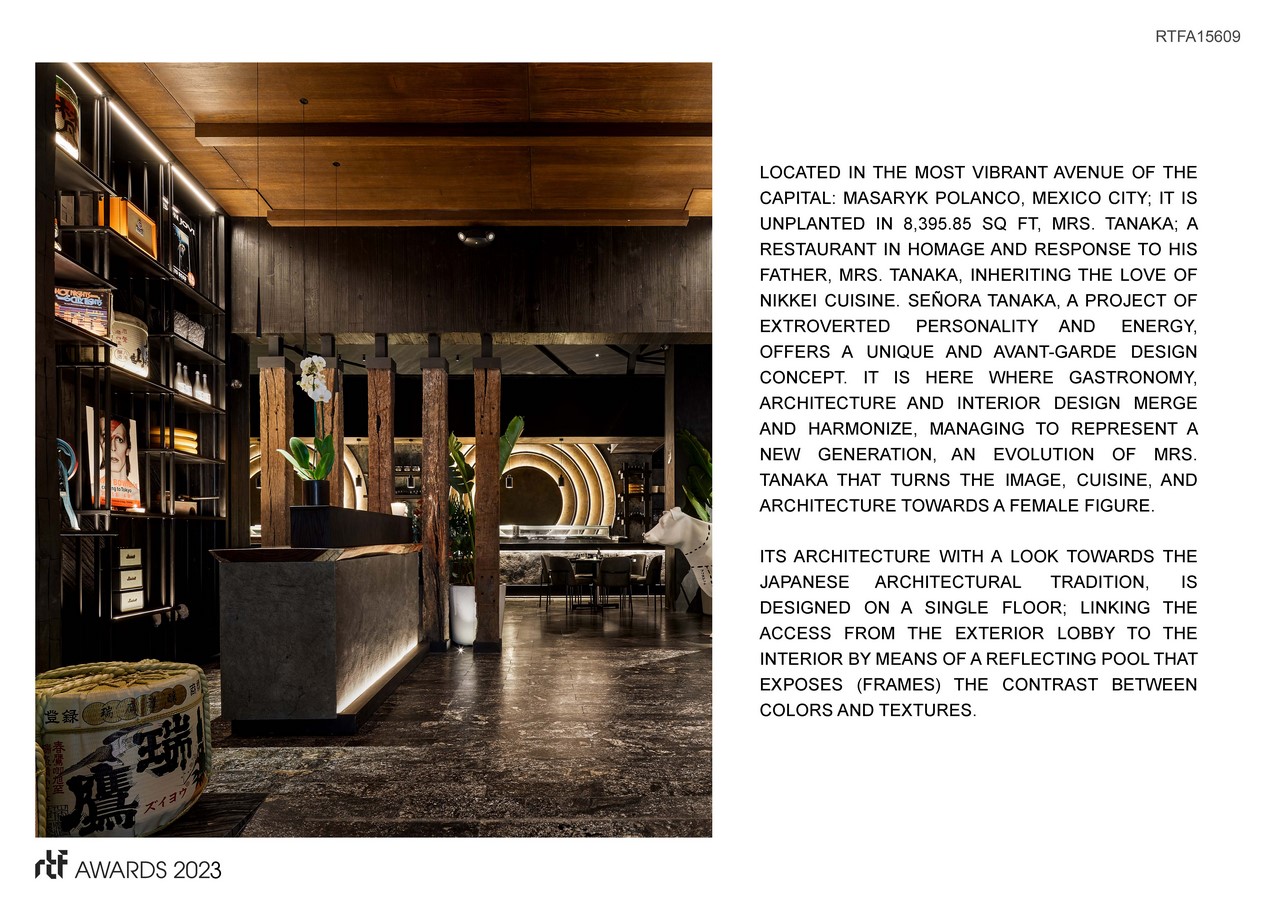
In a room that receives 122 guests, its interior is wrapped in traditional Japanese materials such as wood placed on ceilings and walls, they are a disruption of natural stone which gives it that urban touch. Taking into account its Japanese heritage, it combines the use of simple lines in combination with clean and simple volumes, which combine different textures and materials, making the design remain rich in design, while still having the representative sophistication of the brand.
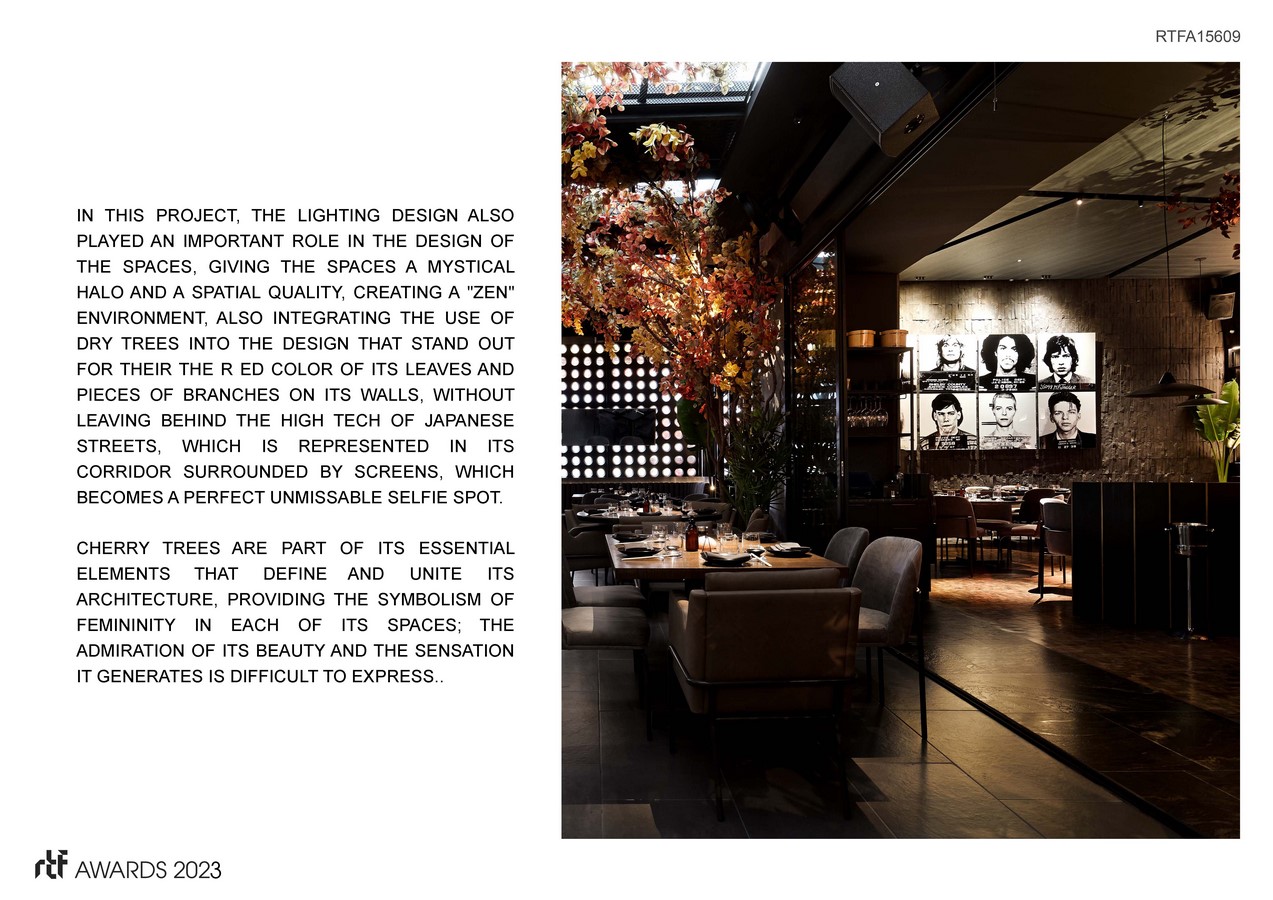
In this project, the lighting design also played an important role in the design of the spaces, giving the spaces a mystical halo and a spatial quality, creating a “zen” environment, also integrating the use of dry trees into the design that stand out for their the r ed color of its leaves and pieces of branches on its walls, without leaving behind the high tech of Japanese streets, which is represented in its corridor surrounded by screens, which becomes a perfect unmissable selfie spot.

