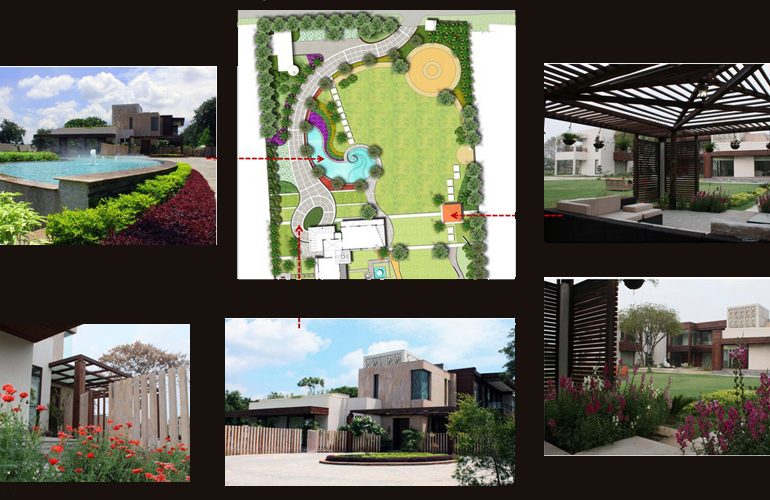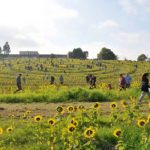The concept of living in an urban area with rural settings and lifestyle is explored in the landscape planning and design of a farmhouse located in South Delhi, India.
The site is approximately 3 acres and the area experiences harsh weather conditions with a maximum of 45 degrees Celsius during summers and a minimum of 3 degrees Celsius in winters. Predominant wind direction for most part of the year is from N-W to S-E.
Second Award | RTFSA 2016 Awards
Category: Landscape Design (Built)
Participant Name: Rejesh Shukla
Country: India
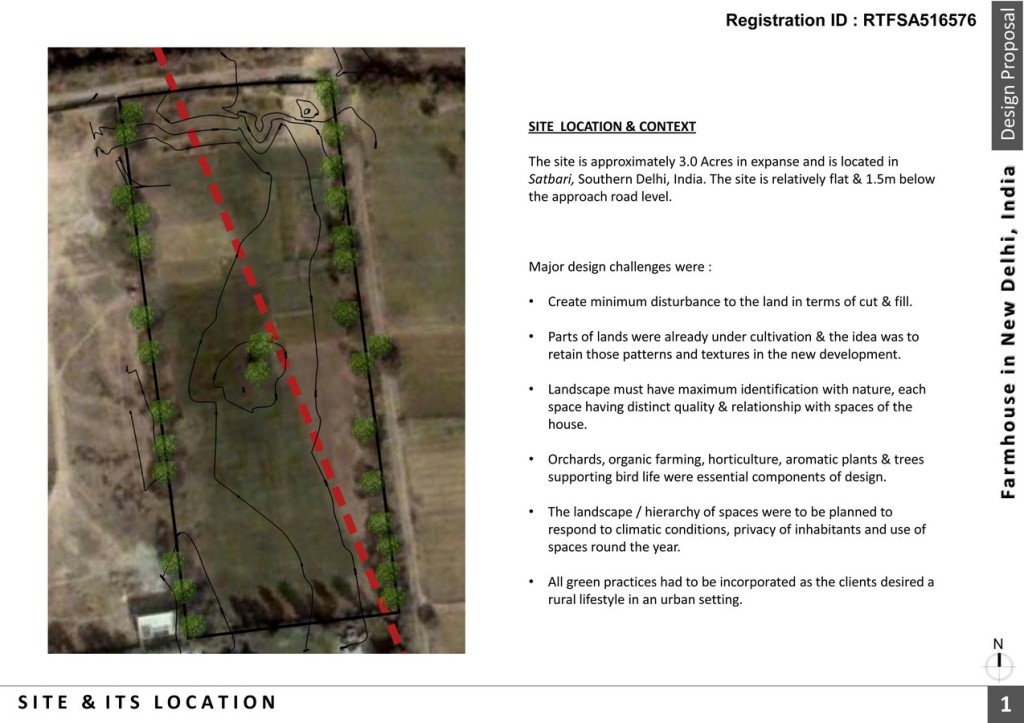
Location of a bore-well and two existing Neem trees (Azadirachtaindica) in an otherwise barren landscape marked the spot for siting the house and the open space was designed as a central court around which the building is designed. The court is enclosed and sheltered by building from S, S-W and N side. Thecourt becomes the key area of the house for daylong outdoor activities and opens out on to the east side towards the swimming pool.
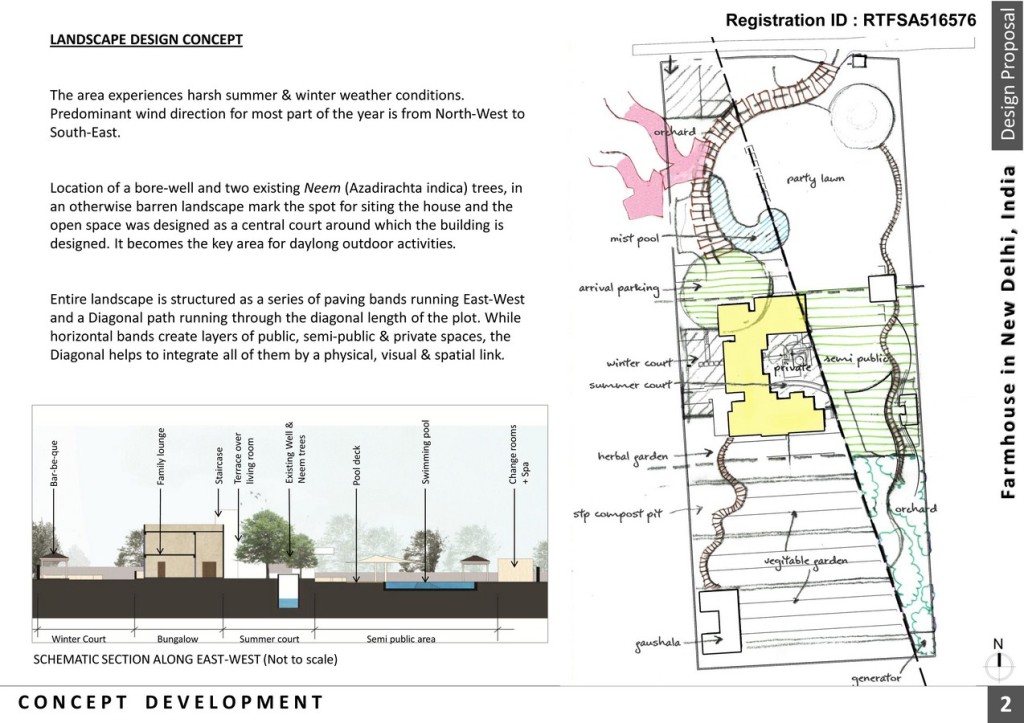
Entire landscape is structured as a series of paving bands running E-W and a diagonal path through the length of the plot. While horizontal bands create layers of public, semi public and private spaces; the diagonal helps to integrate all the spaces by a physical,visual and spatial link.The focal point on this diagonal is a spiral fountain visible from party lawn, driveway and living room.
Most of the areas of the farmhouse are directly related to landscaped spaces outside.Living room opens out into party lawn, Family lounge orients itself towards the East court, dining room opens into West barbeque areas to be used early morning or late nights and bedrooms open into a vegetable garden and orchards.

Utilities, parking, servant units etc. are carefully camouflaged into the landscape. The design follows the traditional principles of Vaastu-Shastra and responds to the privacy, openness, scale and textures of outdoor living.
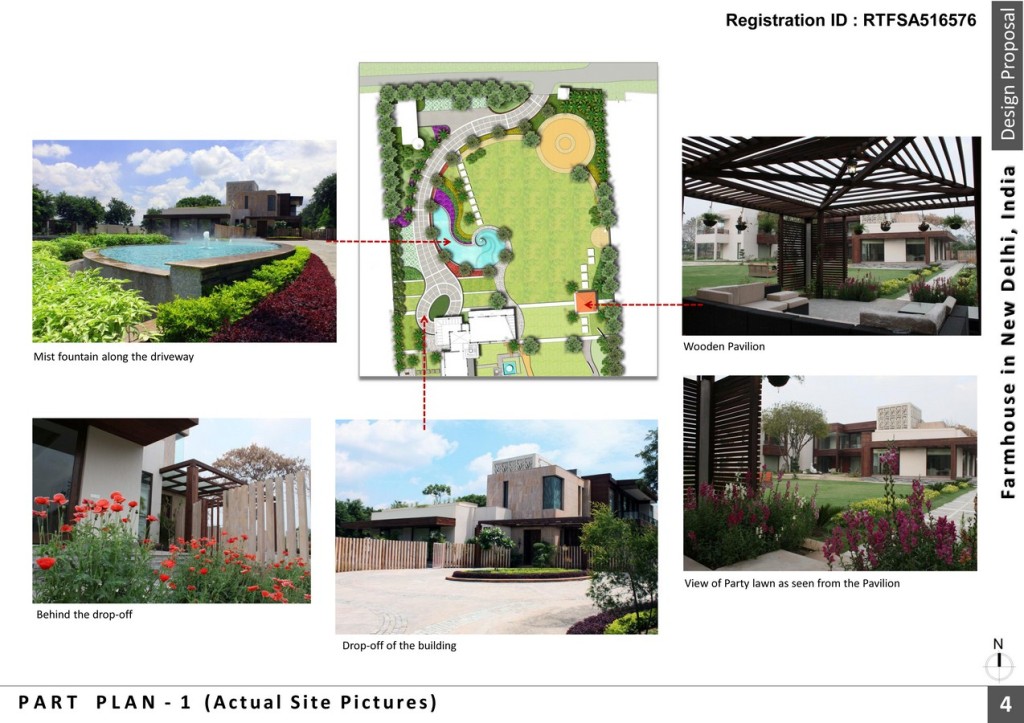
Vegetation has been selected to structure and strengthen the concept of open spaces.Native vegetation requiring minimal maintenance is planted to create play of manicured lawns vs. rural rustic ambience.It also responds to the climatic conditions and promotes bird life. N-W breeze is let in through the orchard and aromatic garden. S-W has tall trees, lawn areas have been reduced except towards S-E and East of farm house.
Location of appropriate street furniture, dog kennel, pavilions, barbeque, fountain,sculptures provide small interesting activity nodes in the landscape.Terraces of the farmhouse also have easy access and are landscaped to create place for viewing surroundings.
If you’ve missed participating in this award, don’t worry. RTF’s next series of Awards for Excellence in Architecture & Design – is open for Registration.
[button color=”black” size=”medium” link=”httpss://www.re-thinkingthefuture.com/awards/” icon=”” target=”false”]Participate Now[/button]
[g-gallery gid=”15288″]

