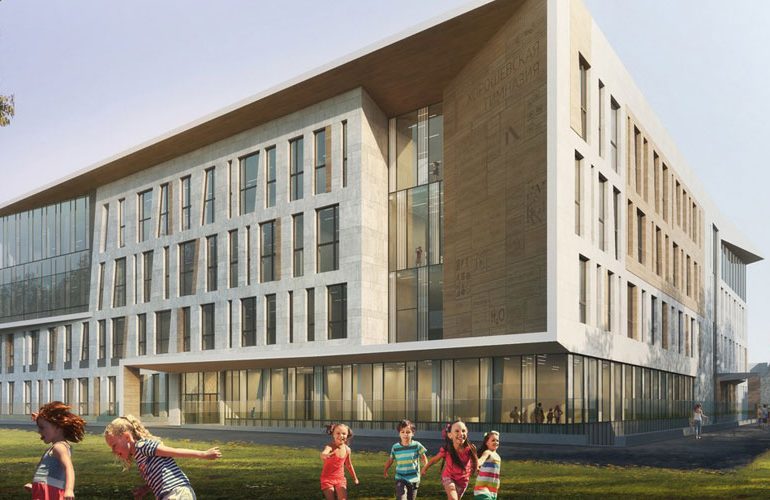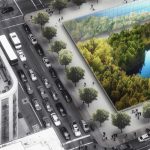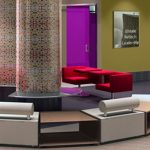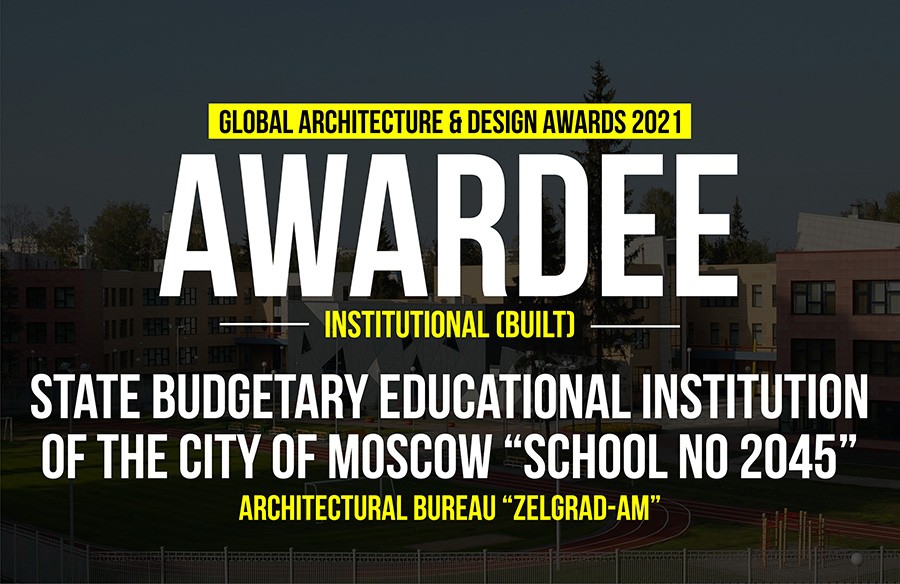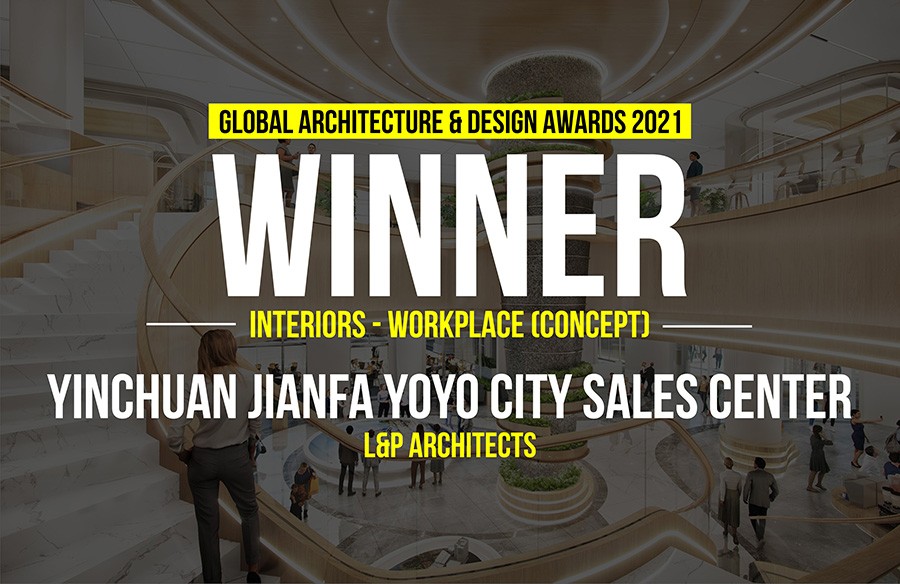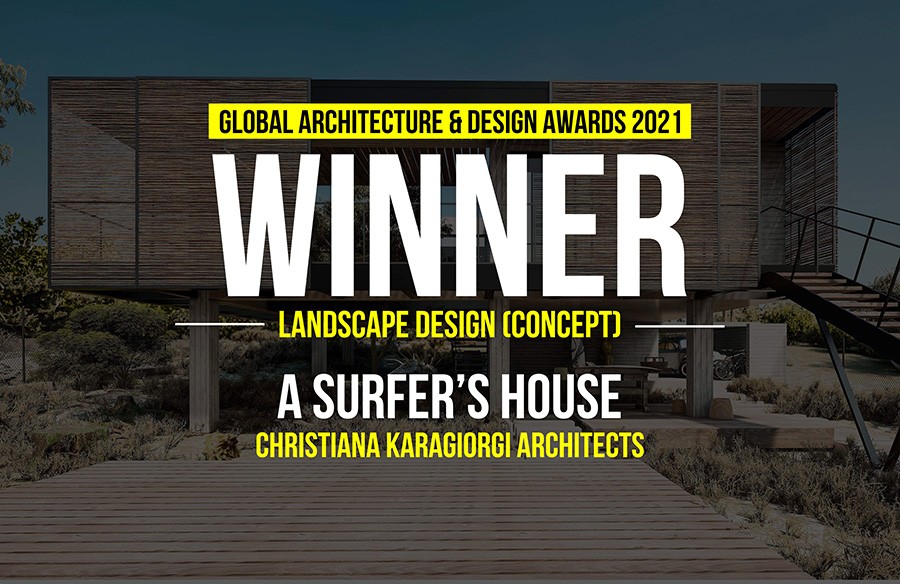“Horoshkola” project is a part of the complete renovation of the residential district. The site restrictions shaped the volume of the school, making it quite high but discreet. Russian building code allows only for 4 floors for educational facilities.
First Award | RTFA 2017 Awards
Category: Institutional (Concept)
Studio Name: Krost
Country: Russia
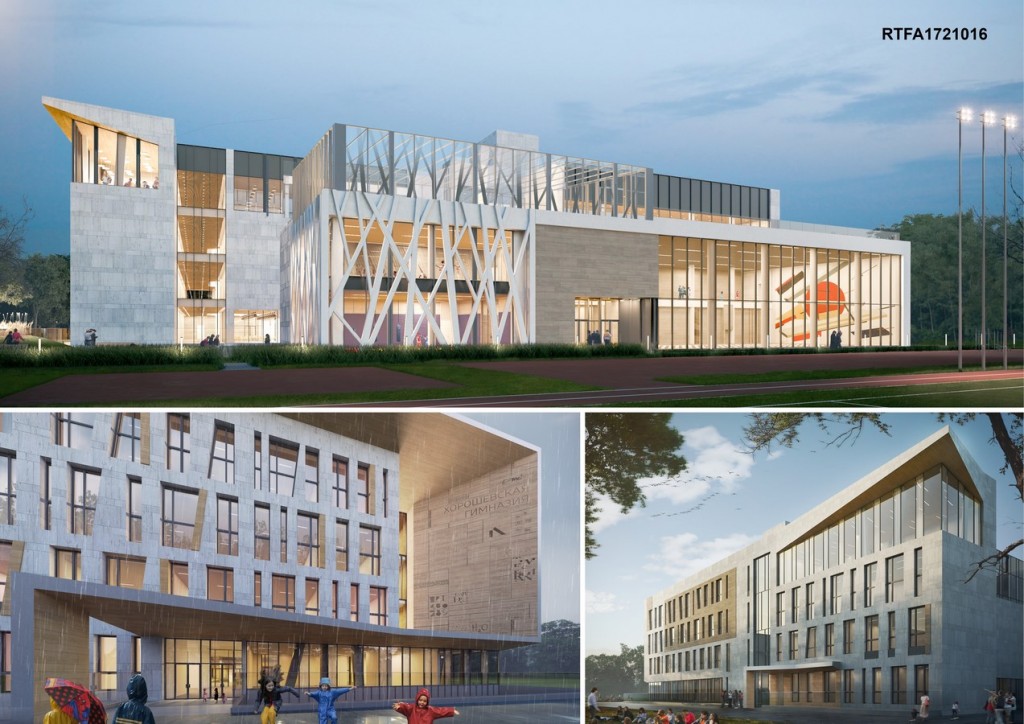
From the very beginning, architects and teachers worked together to create not just a building, but rather the entirely new educational system to shape the man of the XXI century. The school is intended for 336 students from 5th to 11th form. The school will provide everything for the children to grow up and develop all the relevant skills while their parents can rest assured their kids are safe and in good hands.
Horoshkola aims to foster a well-rounded person. Together with the client we established 3 key skills to develop in the students: IQ – intellectual skills, EQ – emotional development, and VQ – vitality, required to make things happen.

This educational concept is reflected in the architectural concept. We put more emphasis on social spaces, which create a framework for all the other functional areas. We increased the size of corridors and lounge areas to create cozy environment for socializing. The core of the school is the 4-floor high open atrium, which allows for daylight in the lounge areas and makes educational processes more transparent.
Students will not be divided into forms, but rather learn together, utilizing a set of classrooms varying in size (intended for 5 to 50 people). Main learning areas are oriented towards east and south.
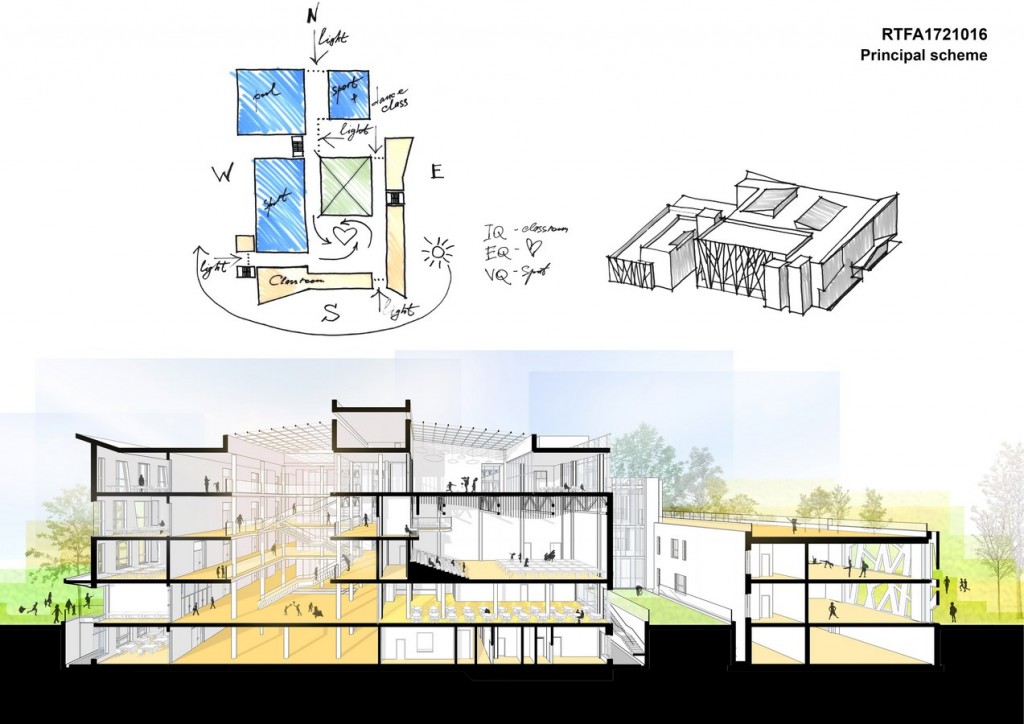
Configurable partitions provide flexible learning environment. To ensure the highest educational standards, learning is mostly focused on STEM disciplines. The school will also have areas for robot sciences, 3D modelling and physical and chemical labs.
The project boasts a range of innovative architectural and structural solutions, like the 3 stairs each 16 meter long, made from innovative ultrahigh performance concrete Ductal, which displays high durability, plasticity and ecological efficiency.
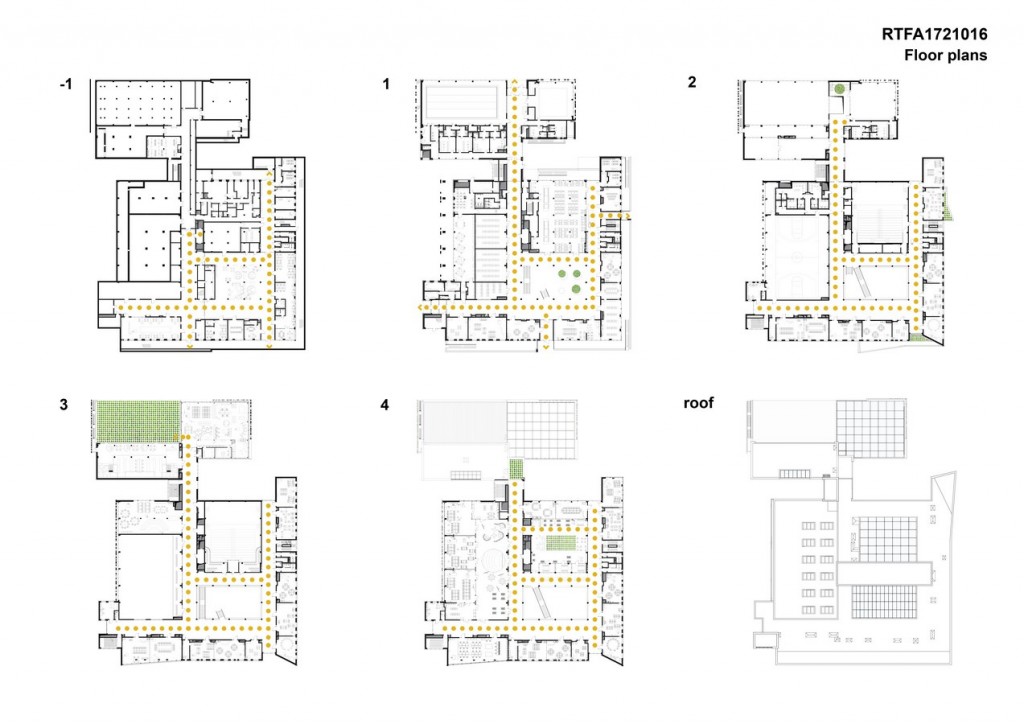
Classroom windows reach 3.8 m in height; they have aluminum profile and filled with solid glass with no imposts. Special valves ensure ventilation of the rooms.
Custom-made fiber concrete panels serve as facades cladding. German formwork helped create travertine imitation. The wood graining was achieved through brushing of the actual wooden panels that served as formwork for the facing layer.

The atrium is topped with a large 24×12 glass piece 20 meter above the floor level.
The construction works are almost completed now, on September 1st 2017 the school will be ready for its first students.
If you’ve missed participating in this award, don’t worry. RTF’s next series of Awards for Excellence in Architecture & Design – is open for Registration.
Click Here

