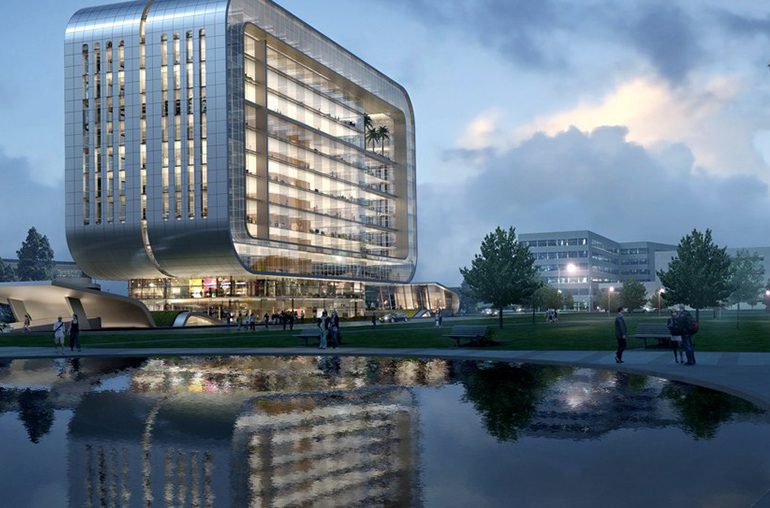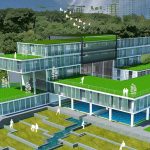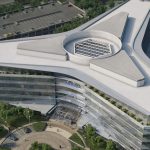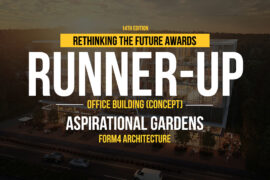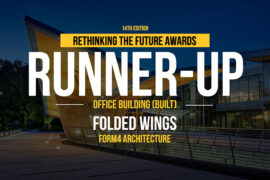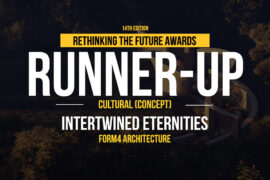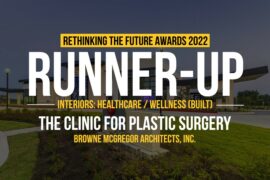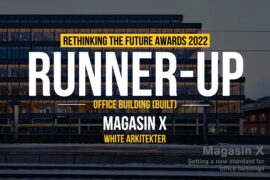Second Award | Office Building (Concept)
Firm Name: Form4 Architecture
Participant Name: John Marx
Country: United States

Oasis was conceived as an iconic beacon for innovation and design, majestic and intimate at the same time. With a suspended tropical garden in the midst of futuristic building systems, the large expanse of glass, and a multi-level enclosure, match aspirations to leave a meaningful imprint for better into the world.

Purposefully totemic, Oasis’ imagery is conceived as a piece of technology itself. Its iconicity is justifiably technologically poignant. Sited on a tight urban parcel in Santa Clara, California, facing the Great America theme park, this 300,000 square-foot project signals the inevitable shift in higher density and transit-oriented developments surfacing in Silicon Valley’s anonymous, often uninspired landscape.

Intended as a prototype of tomorrow’s workplace, Oasis’ vision asserts itself at a distance to coax the visitors into a world of urbanity and surprise. Set apart, and still in the city, the glimmering 13-story object raises in the sky on a transparent podium as the pinnacle of the immaterial. Conferring lightness and friendliness while protecting the preciousness of ideas in formation in an industry constantly reinventing the future. On a tongue of pushed and pulled earth, pierced strategically to filter light into the parking garage below, the shift from the suburban to the urban takes place, the choreographed earth movement brings excitement and awareness.
Underneath the floating glass volume, a majestic sequence of retail experiences activates the street. As the ground curls into a canopy, a spacious public cafe at the end captures the pedestrian flow to become a stage from where to take in all the surroundings.

On the 9th floor, there is a special place: the Big Sky Garden. People, an open-air café, and a grand environment give life to this 3-story urban retreat. This aspirational grand window casts visual magnetism for miles. This is the place you want to be, the ultimate treat in this journey of architectural seduction, the aspiration of its occupants to inhabit its rewarding preciousness. We wanted the Big Sky Garden to be embedded in the platonic completeness of the elevated massing, yet set apart as an experience both within the building and in its relation to the object’s surroundings. As an object of technology Oasis conveys desire. We wanted it big, yet accessible. Permeable, and private. Public, and intimate. Oasis is the poster child for the future of Silicon Valley.
If you’ve missed participating in this award, don’t worry. RTF’s next series of Awards for Excellence in Architecture & Design – is open for Registration.
Click Here

