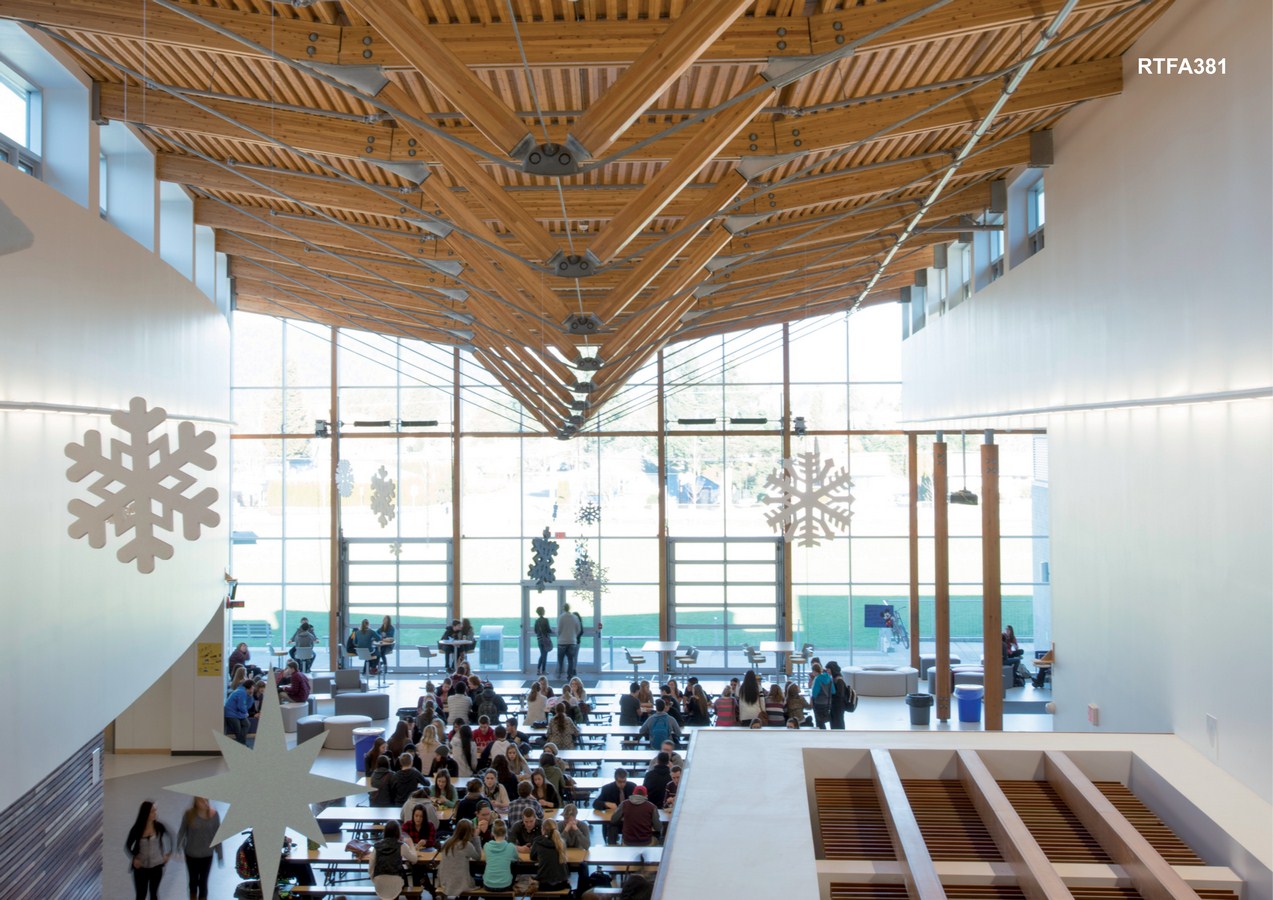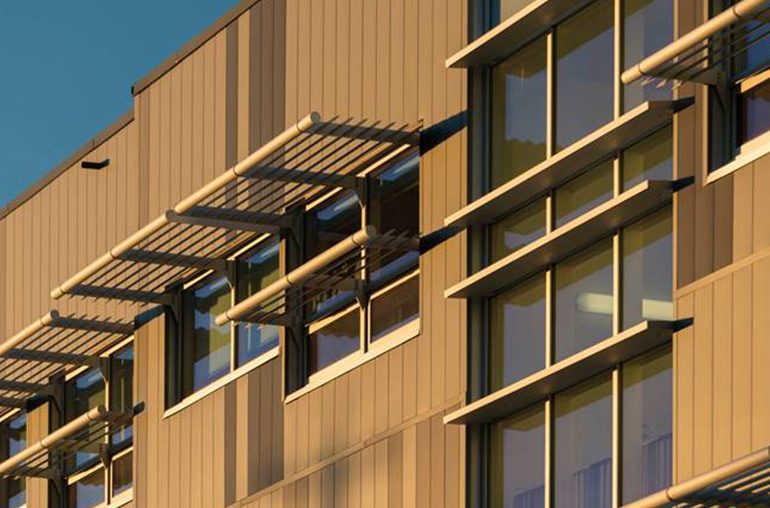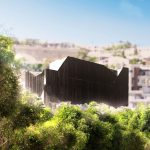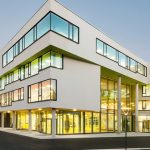Third Award | Institutional Building (Built)
Firm Name: Dialog
Participant Name: Jennifer Zatser

In an exemplary demonstration of leadership and cooperation, the School District and the City joined together to develop a new facility that functions as an academic campus. The secondary school offers a unique concentration of various community components and neighborhood of learning resources in a setting adjacent to existing school and recreation facilities. The new school celebrates the role that community plays in supporting education and truly reflects the growth and development of the City.

The LEED® Gold Certified project consisted of building a brand new secondary school adjacent to the existing, aging facility that was in need of replacement. The new facility houses an impressive collection of traditional academic spaces, hands on industrial education shops (wood, metal, auto), a commercial grade teaching kitchen, as well as purpose built performing arts facilities (both music and drama). Two gymnasiums support indoor aspects of the physical education curriculum, while a new synthetic turf field supports an existing natural grass field for field-based sports. The design focuses on integrated classrooms, on-line and on-the-job education as well as to also serve as a “hub” for the larger community.
The school features a Neighbourhood Learning Centre (NLC) which houses many community groups.

The design utilizes wood throughout the project to express the architectural and structural elements wherever possible. To enhance the educational experience with a sense of warmth, local materials, building techniques, and natural light are used. A combination of wood elements allow for a more open, interconnected building which defies the concept of traditional learning. The large king-post glulam trusses with custom designed and manufactured steel castings and tension cables allow for greater clear spans in the Multi-purpose spaces, Library, and Gymnasia. The exposed fluted laminated panels, constructed of mechanically fastened SPF Highline 2” x 4 “ and 2” x 6” lumber, locally sourced wood, allow for a dynamic three-dimensional roof element, which provides enhanced acoustics and visual interest, to the large volumetric spaces. The mechanically fastened two-way span SFH Highline

CLT panels in the library, allow for a large south facing gathering space and large cantilevered wooden roof to in solar shading. The Douglas Fir Glulam 24
FEX columns and horizontal profiled Douglas Fir Glulam wind girts, along the glazing edge of the library, support both the glazing system as well as the solar shading elements and provide a West Coast Architectural expression.
If you’ve missed participating in this award, don’t worry. RTF’s next series of Awards for Excellence in Architecture & Design – is open for Registration.
Click Here








