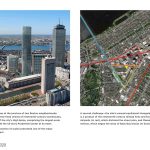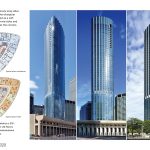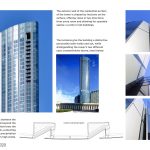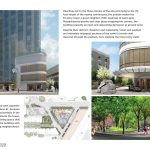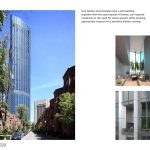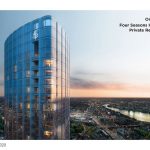One Dalton rises at the juncture of two Boston neighborhoods: the Back Bay, with its tree-lined streets of nineteenth-century townhouses, and the western end of the city’s High Spine, comprising the largest-scale complex in Boston, with the 52-story Prudential Center at its heart.
Rethinking The Future Awards 2020
Third Award | Housing – over 5 floors (Built)
Project Name: One Dalton: Four Seasons Hotel and Private Residences
Studio Name: Pei Cobb Freed & Partners with CambridgeSeven
Design Team: Henry N. Cobb and Gary Johnson, lead designers
Area: 706,000 ft2 / 66,000 m2 gross area
Year: Expected completion 2020; hotel opened 2019
Location: Boston, Massachusetts
Consultants: Collaborating Architect: CambridgeSeven, Cambridge; Gary Johnson, lead designer; Structural: WSP USA, New York; Mechanical / Electrical / Plumbing: WSP USA, Boston, and New York; Landscape: Michael Van Valkenburgh Associates Inc., New York, and Cambridge
Photography Credits: Taehyung Park, Sami Matar, Pei Cobb Freed & Partners
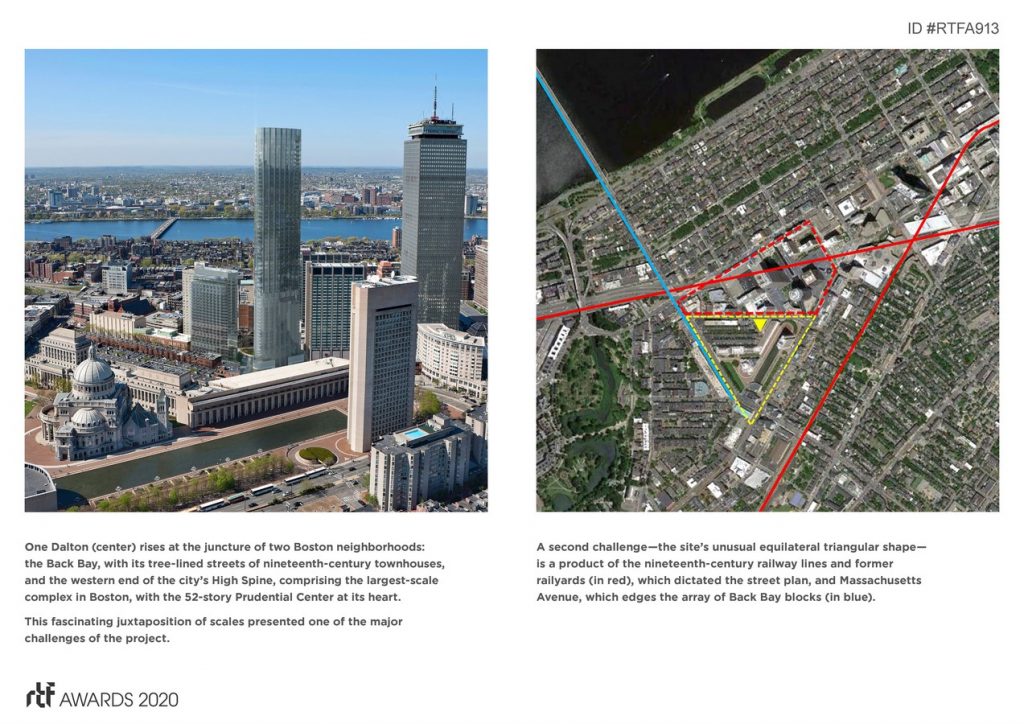
This fascinating juxtaposition of scales presented one of the major challenges of the project.
A second challenge—the site’s unusual equilateral triangular shape—is a product of the nineteenth-century railway lines and former railyards, which dictated the street plan, and Massachusetts Avenue, which edges the array of Back Bay blocks.
To mitigate the aggressively long sides and sharp corners of the triangular site, the plan of the tower has been shaped like a soft triangle, with three curved sides and smaller-radiused curves at the corners.
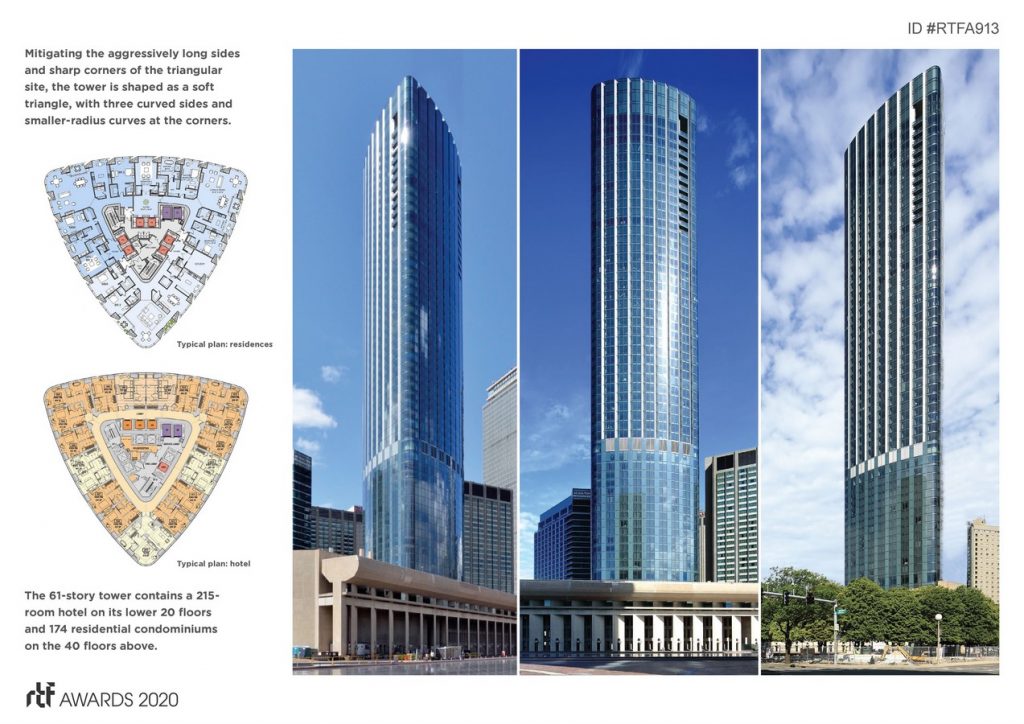
The exterior wall of the residential portion of the tower is shaped by incisions on the surface, offering views in two directions from every room and allowing for operable sashes—a rarity in tall buildings.
The incisions give the building a distinctive personality both inside and out while distinguishing the tower’s two different uses: 174 residential condominiums on the top forty floors above, and a 215-room hotel on the 20 floors below.
The glass between the incisions extends beyond the right angle that forms the operable sash, protecting the sash from precipitation and Boston’s high winds. The glass on the surface of the tower is gray-tinted, offering very low reflectivity as well as low UV and solar-radiation transmittance.
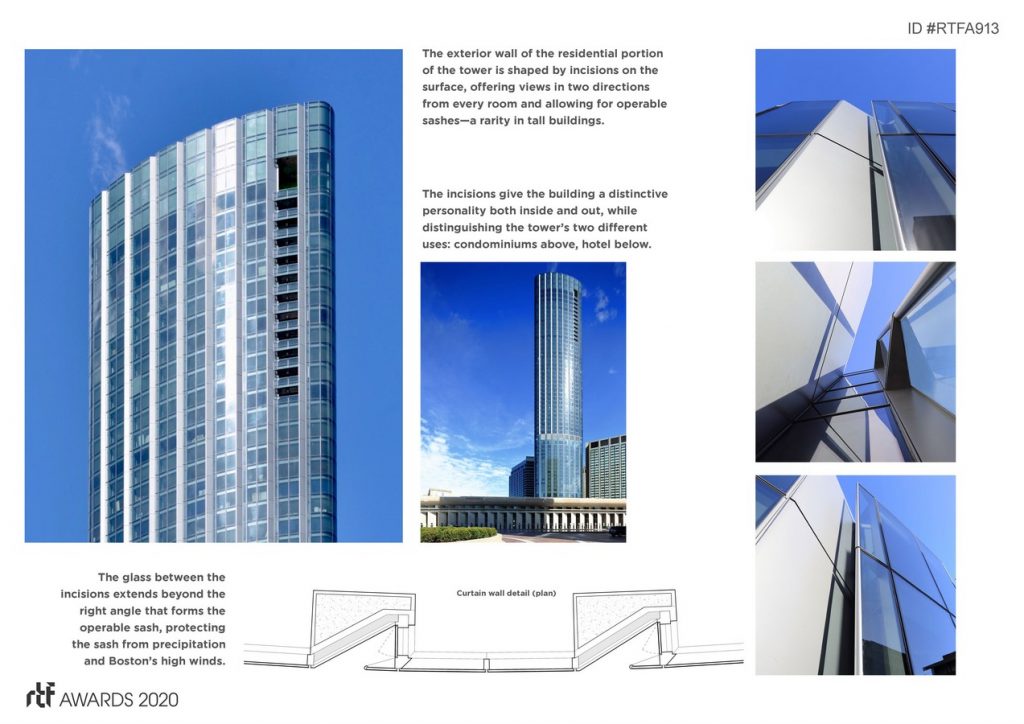
Reaching out to the three corners of the triangular site and rising to the height of the nearby townhouses, the podium makes the 61-story tower a good neighbor. With expanses of warm gray granite, punctuated by clear glass shaded by wood louvers, the building presents an open and welcoming demeanor at ground level.
Despite their distinct character and materiality, tower and podium are intimately engaged: sections of the tower’s curtain wall descend through the podium. On one face, this break in the podium frames the hotel entry.
A small triangular park opposite the hotel entry, where St. Germain Street meets the tower, serves as a mediating space that further integrates the building with the surrounding neighborhood.
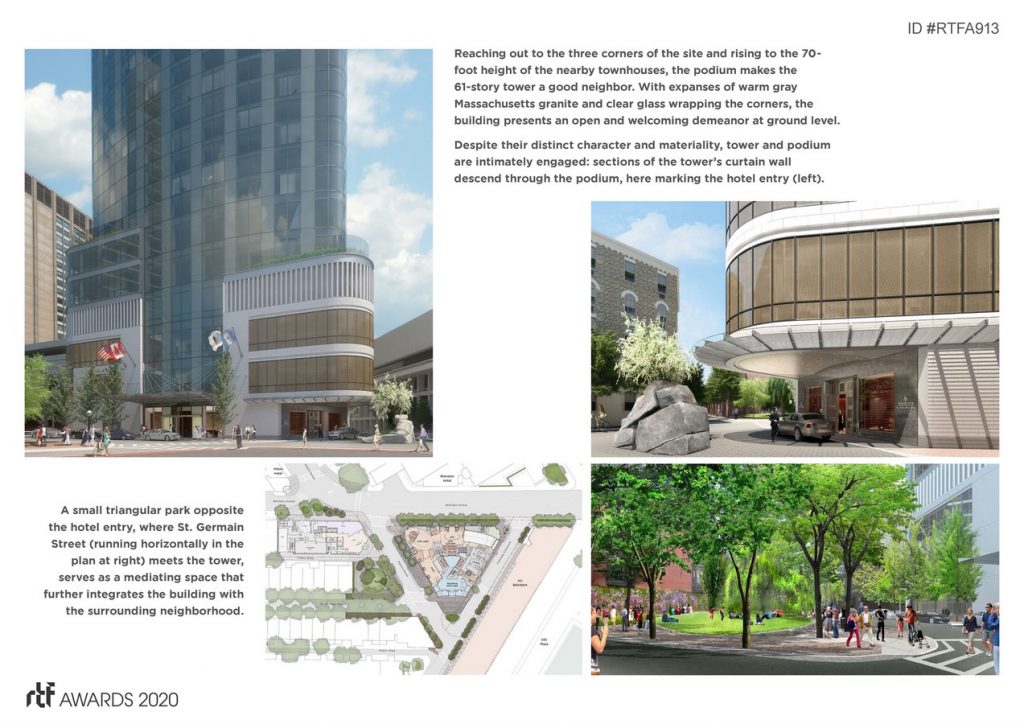
One Dalton demonstrates how a tall building, together with the open spaces it frames, can respond creatively to the need for growth while showing appropriate respect for a historic urban setting.
ARCHITECTURE, CONSTRUCTION & DESIGN AWARDS 2020 IS HERE
Over more than half a decade Rethinking the Future has been a leading organization committed to providing an international platform to not only recognize and acknowledge design talents from all over the world but also to celebrate and share the knowledge that created through a plethora of awards, events and academic dialogues in the field of architecture and design.


