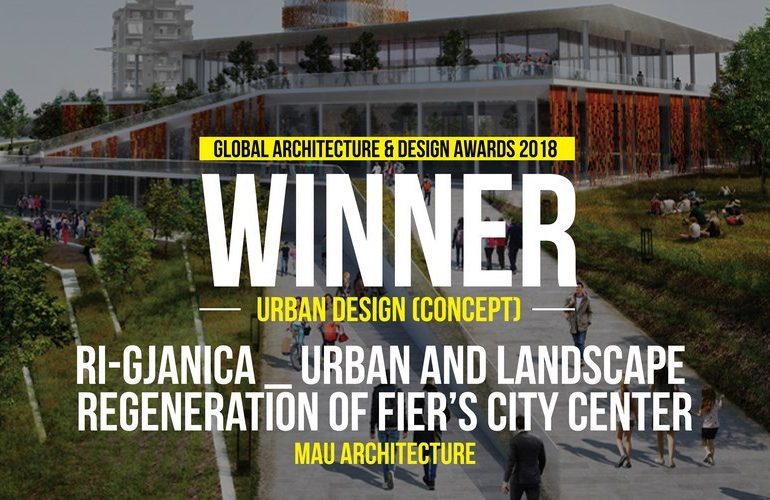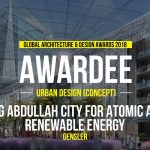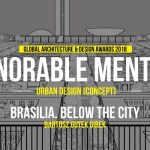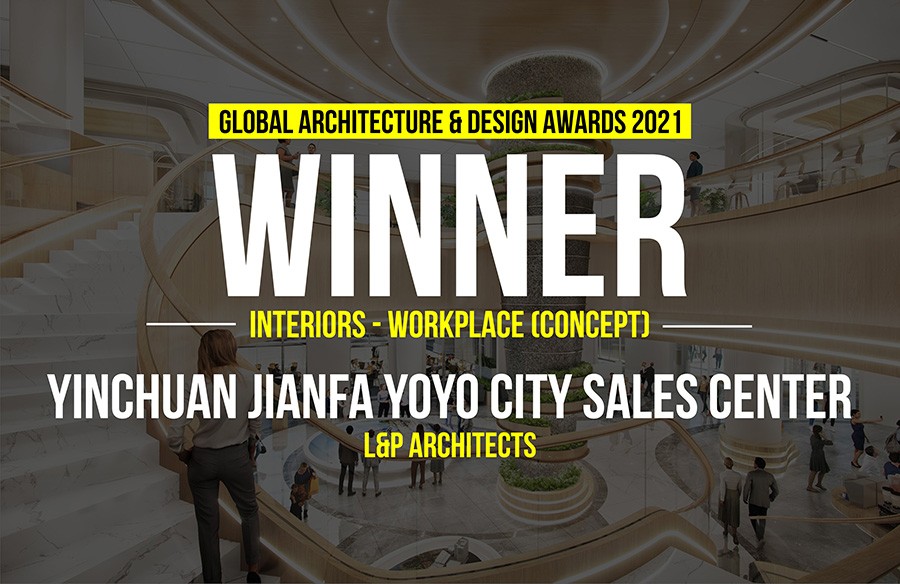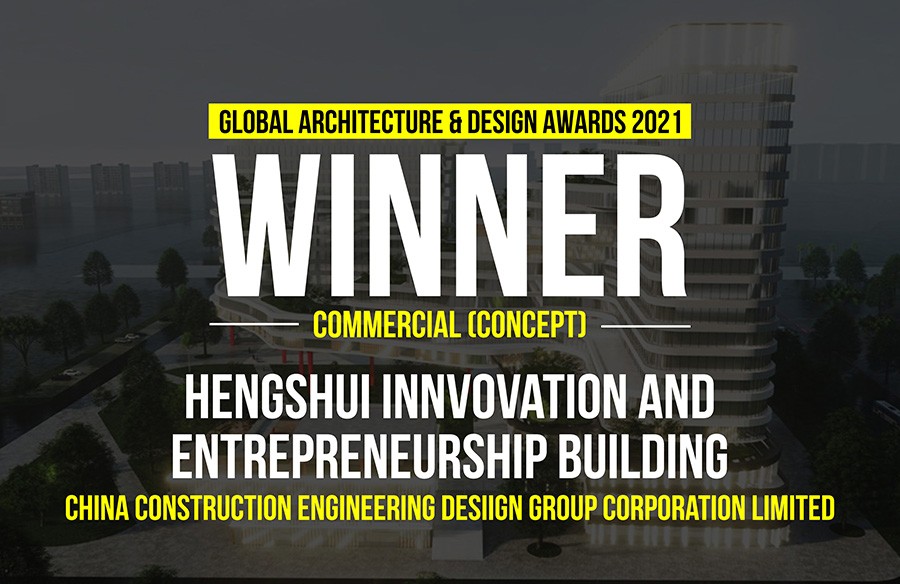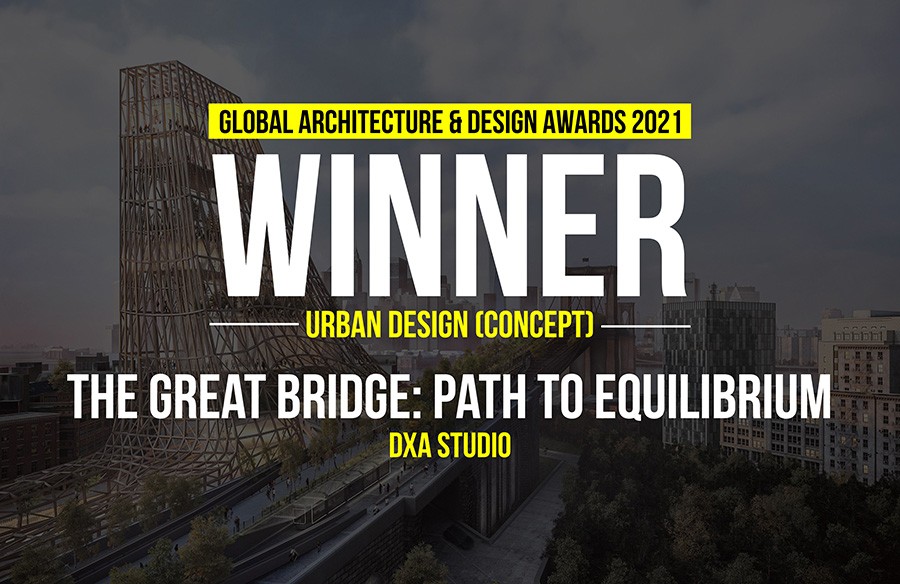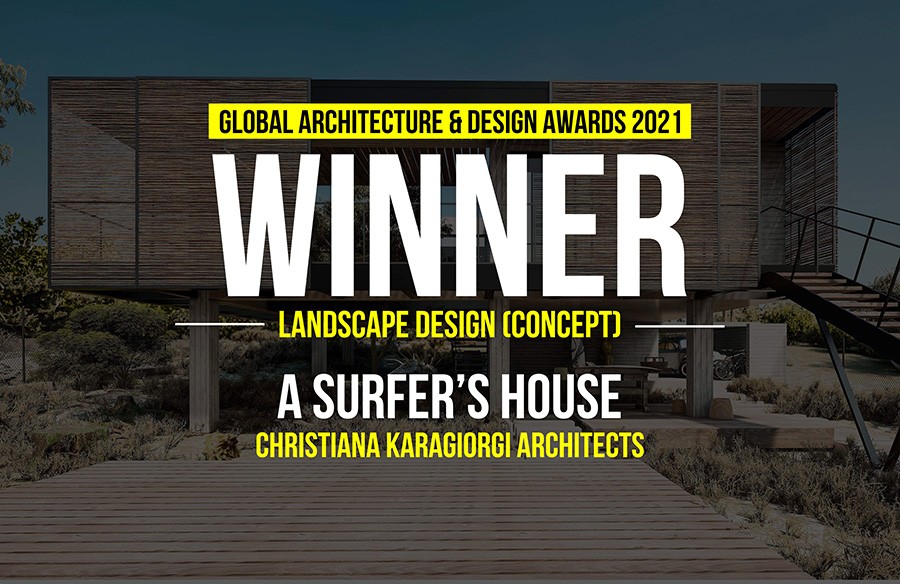The project’s strategy aims to increase those elements that characterize Fier’s identity, to achieve the reconstruction of a series of relationships that have conditioned the quality of life of its citizens.
Global Architecture & Design Awards 2018
First Award | Category: Urban Design (Concept)
Architects: MAU Architecture
Country: Albania
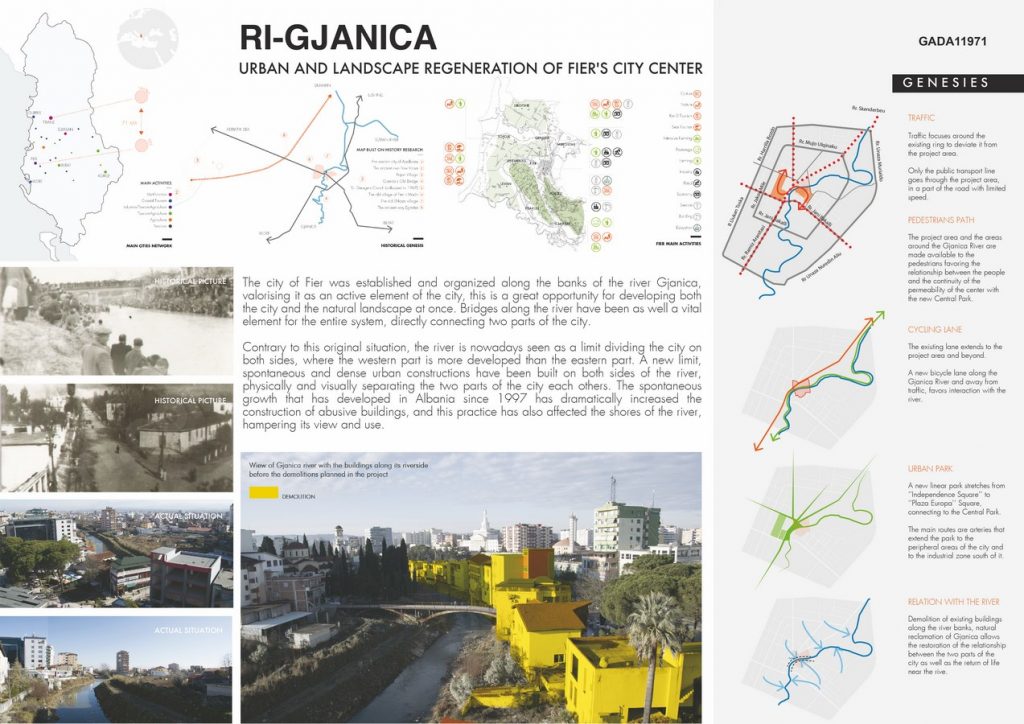 The city’s reconnection with the river Gjanica is sought not only through the presence of a new urban platform, but through a link to its broader and more complex territory, towards transparency, visibility, usability and access to the coast; a green relationship permits the recognition of a permeable boundary within compact constructions, by enhancing visual perception.
The city’s reconnection with the river Gjanica is sought not only through the presence of a new urban platform, but through a link to its broader and more complex territory, towards transparency, visibility, usability and access to the coast; a green relationship permits the recognition of a permeable boundary within compact constructions, by enhancing visual perception.
Along the north shore of the river, the project proposes, a “promenade“ and a linear park that balance spaces through a green network with a multidimensional vision, due to different paths and views; the southern part presents a new mixed use building.
 The relationship with the context and the existing structures, the features of a physiognomy already rooted in the city’s landscape, will inevitably have the task of keeping together a complex system of interrelated connections (historic roads, the cathedral, structures of the Communist era, recent constructions) with the poles of new urban development. The project keeps the old axes of the city by putting them in service only for the pedestrians, while the Europa Plaza square becomes the generator of a third axis as a new element between the north and south of the city. Reclaiming a direct link to the river shores establishes different flow rates at different heights, and make it possible to travel through the area in various ways and speeds. On both sides of the river, a cycling system is developed as a fast flow , while on a higher level the main axes of the two existing bridges are preserved and a third bridge is added, directly linking north and south parts of the city through a sequence of green spots and resting areas. The physical center and cornerstone of the whole system is designed as a riverfront amphitheater, enclosed between two bridges, allowing people to enjoy the reclaimed shores of the Gjanica, providing an opportunity for creating a public space of interaction.
The relationship with the context and the existing structures, the features of a physiognomy already rooted in the city’s landscape, will inevitably have the task of keeping together a complex system of interrelated connections (historic roads, the cathedral, structures of the Communist era, recent constructions) with the poles of new urban development. The project keeps the old axes of the city by putting them in service only for the pedestrians, while the Europa Plaza square becomes the generator of a third axis as a new element between the north and south of the city. Reclaiming a direct link to the river shores establishes different flow rates at different heights, and make it possible to travel through the area in various ways and speeds. On both sides of the river, a cycling system is developed as a fast flow , while on a higher level the main axes of the two existing bridges are preserved and a third bridge is added, directly linking north and south parts of the city through a sequence of green spots and resting areas. The physical center and cornerstone of the whole system is designed as a riverfront amphitheater, enclosed between two bridges, allowing people to enjoy the reclaimed shores of the Gjanica, providing an opportunity for creating a public space of interaction.
 The linear park, with great variety of plants and trees species, softly connects the city with the river’s north shore, and leads directly to the new pedestrian bridge and the Europa Plaza, which becomes a new urban core aimed to activate interactions and increase urban quality; next to the existing southern bridge, a small commercial building directly overlooks both the park and the river. To regain a connection between the northern part and the southern part of the city the new building on the other side is designed as a multifunctional landmark with the goal of reactivating this part of the city. Its floating slabs let it be permeable to the views from north to south, and its big green ramps and roof terrace make it integral part of the general masterplan as a public space itself.
The linear park, with great variety of plants and trees species, softly connects the city with the river’s north shore, and leads directly to the new pedestrian bridge and the Europa Plaza, which becomes a new urban core aimed to activate interactions and increase urban quality; next to the existing southern bridge, a small commercial building directly overlooks both the park and the river. To regain a connection between the northern part and the southern part of the city the new building on the other side is designed as a multifunctional landmark with the goal of reactivating this part of the city. Its floating slabs let it be permeable to the views from north to south, and its big green ramps and roof terrace make it integral part of the general masterplan as a public space itself.
If you’ve missed participating in this award, don’t worry. RTF’s next series of Awards for Excellence in Architecture & Design – is open for Registration.
Click Here

