An apartment of 132 sqm with a wonderful terrace of 50 sqm has still the typical interior distribution of the 60s: narrow bathrooms and distribution hall. The interior finishes are still those of the era of construction. The renovation will be complete. The living area will lie on the terrace. Customers’ need is to have the living area with the possibility of dividing the kitchen from living, two bathrooms, one of which is private, a laundry area, a bedroom and a study.
Architects: Annalisa Carli Architetto
Status: Built
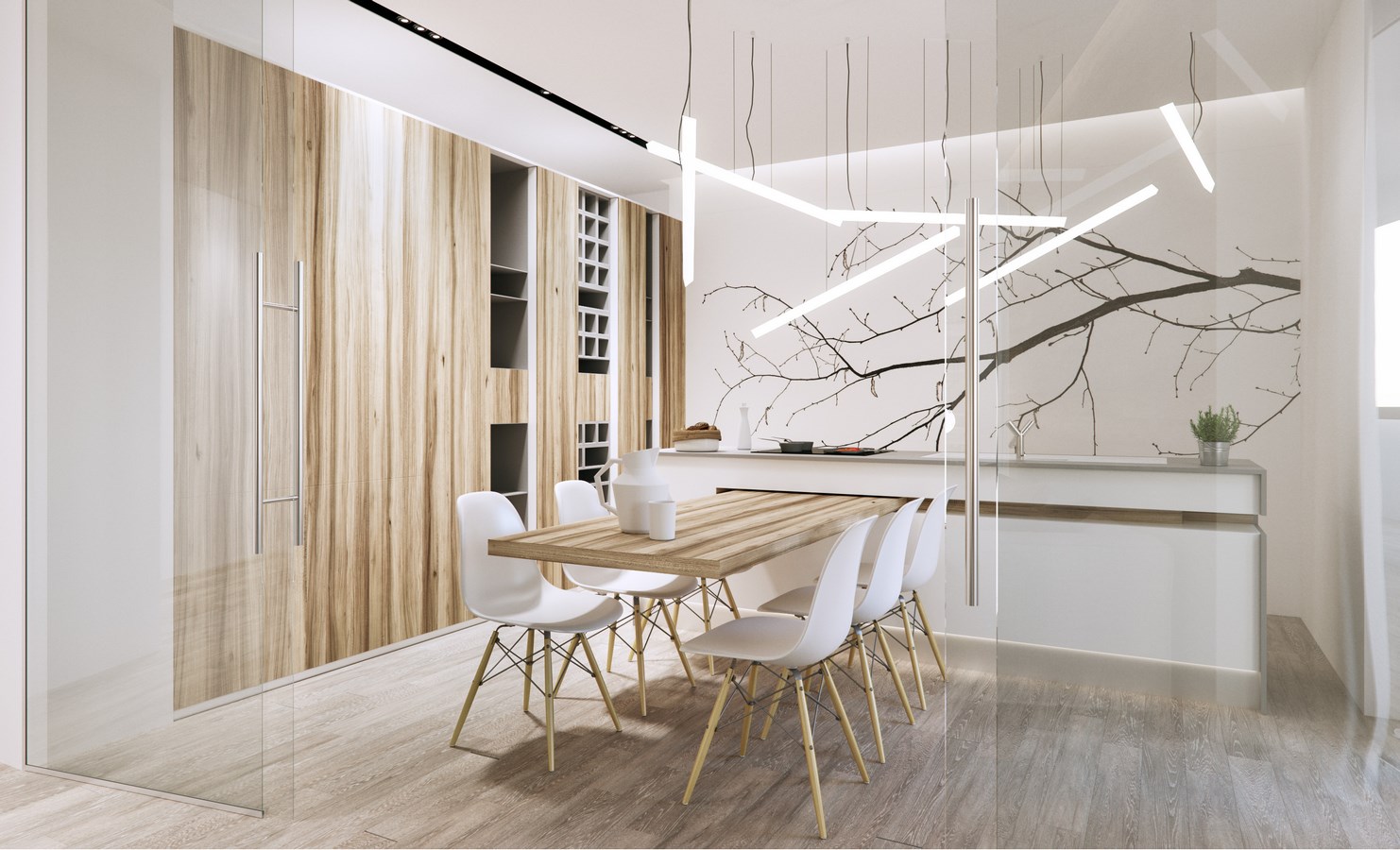
Architect and Interior Designer, graduated at Polytechnic of Milan in 1997.
For years she has worked with several studios developing her own creativity and practical/functional sense and vision. In 2001 she founded her own Studio.
Focus on the spaces, using simple shapes, colors and lights are the main keys that enhance every project designed from a combination of elements cleverly arranged with harmony and functionality principles.
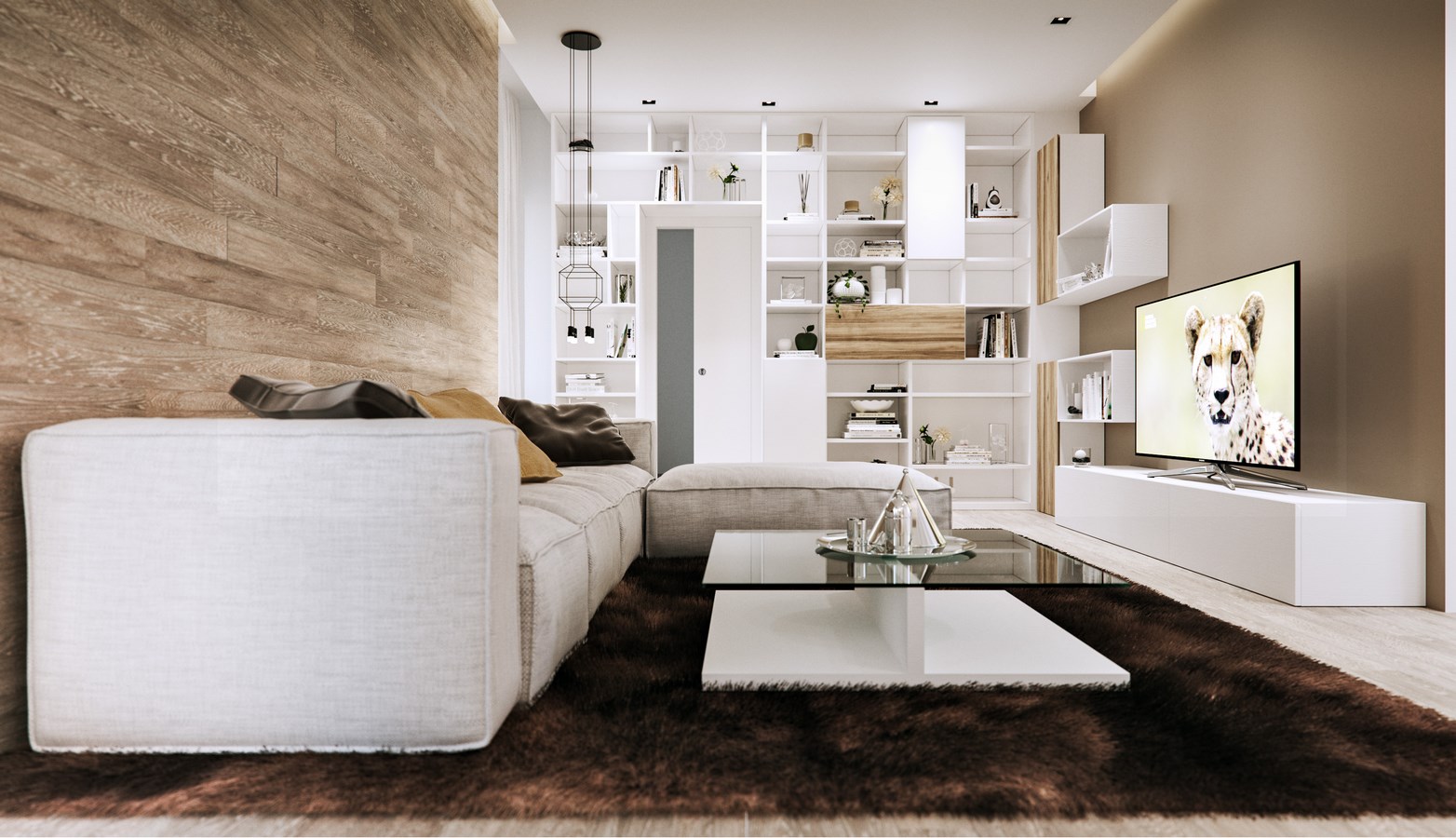
The Architecture and Interior Design studio carries out both residential and commercial architectural design activities. The design approach belongs first and foremost to the creative sphere in which imagination, feelings, needs and technique come together in a set of graphic – descriptive schemes capable of interpreting and satisfying customer needs.
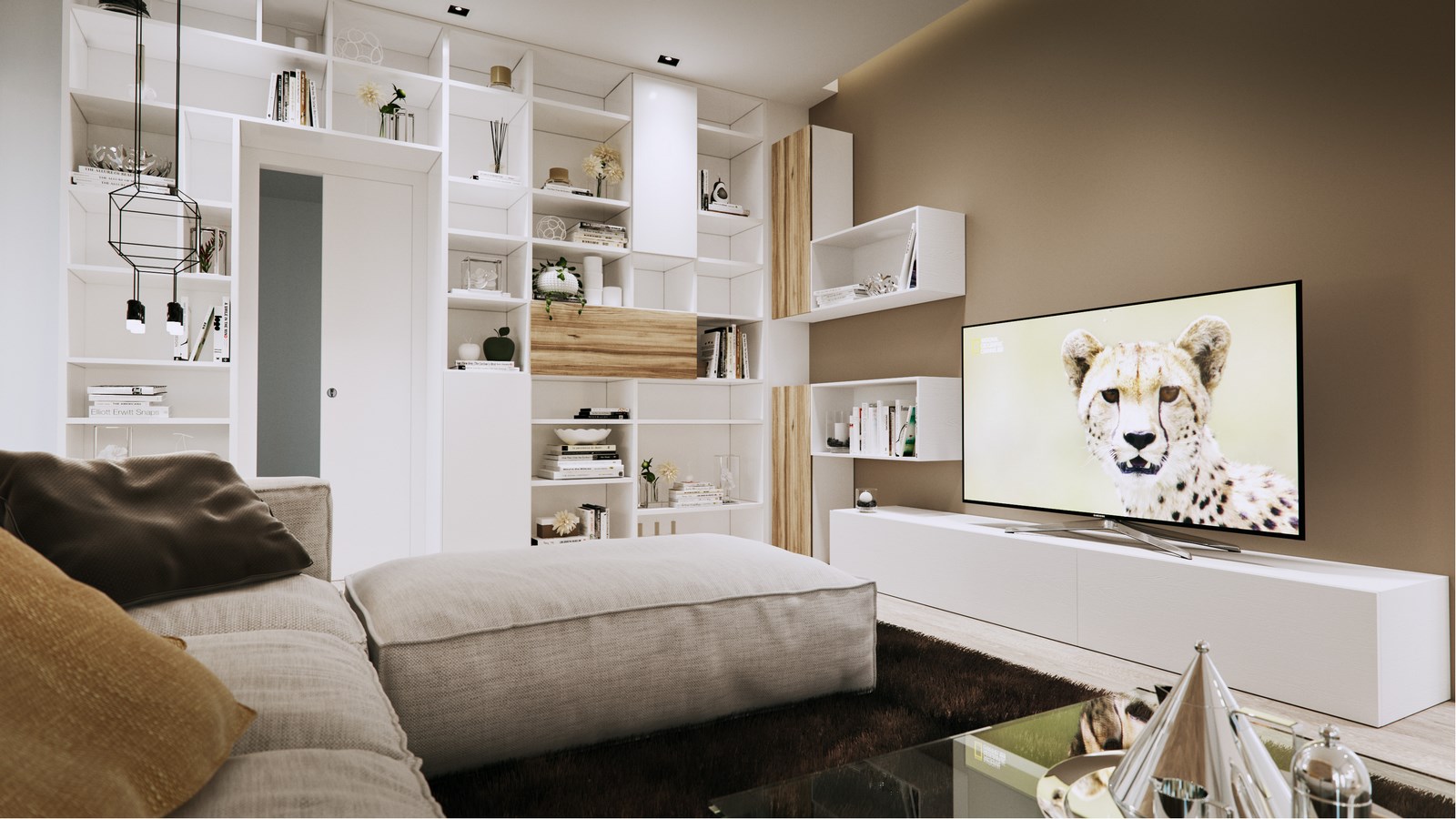
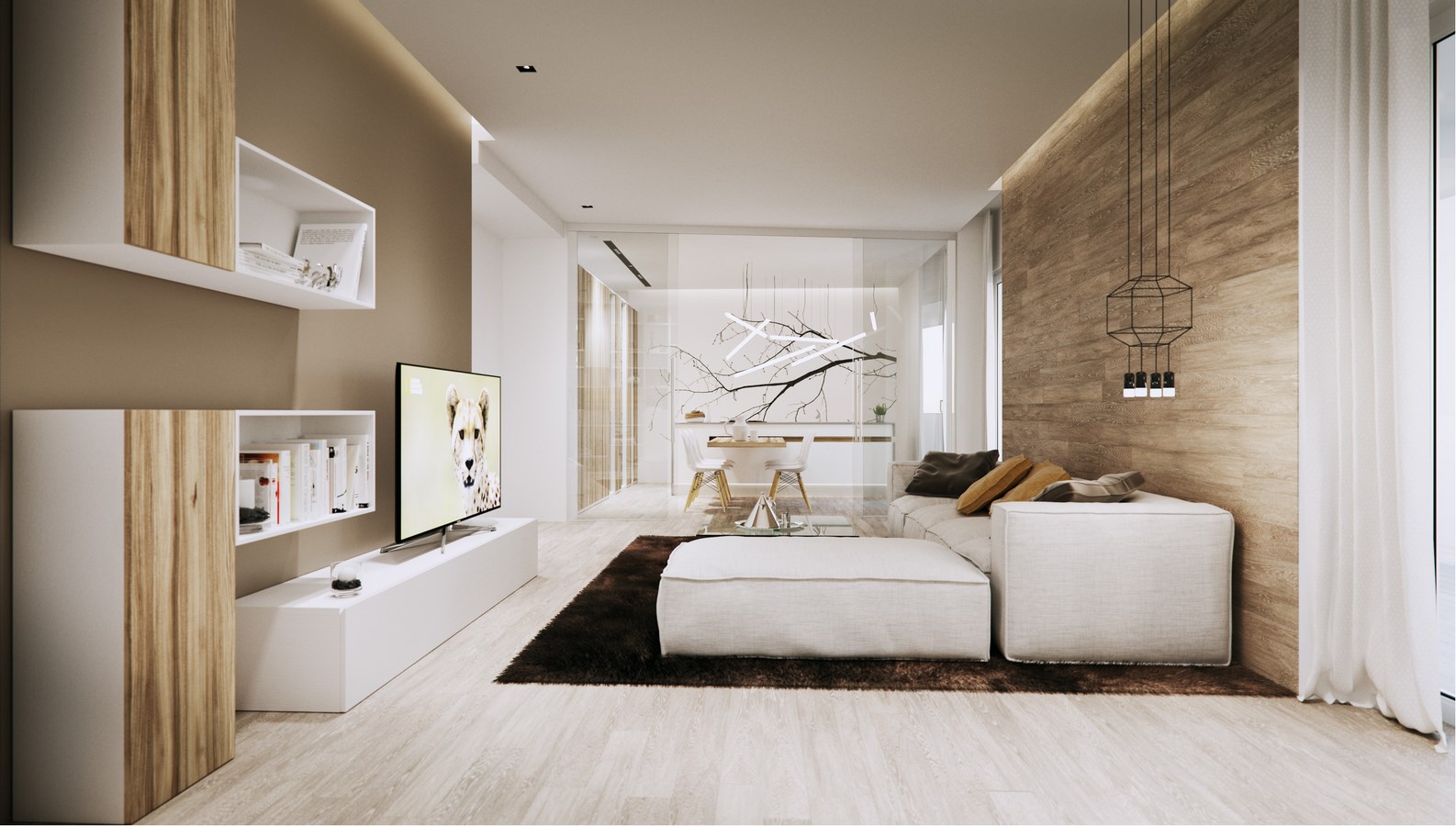
The house is our “safe haven” and the place where we relax and strengthen, reflects who we are, our values and our soul.
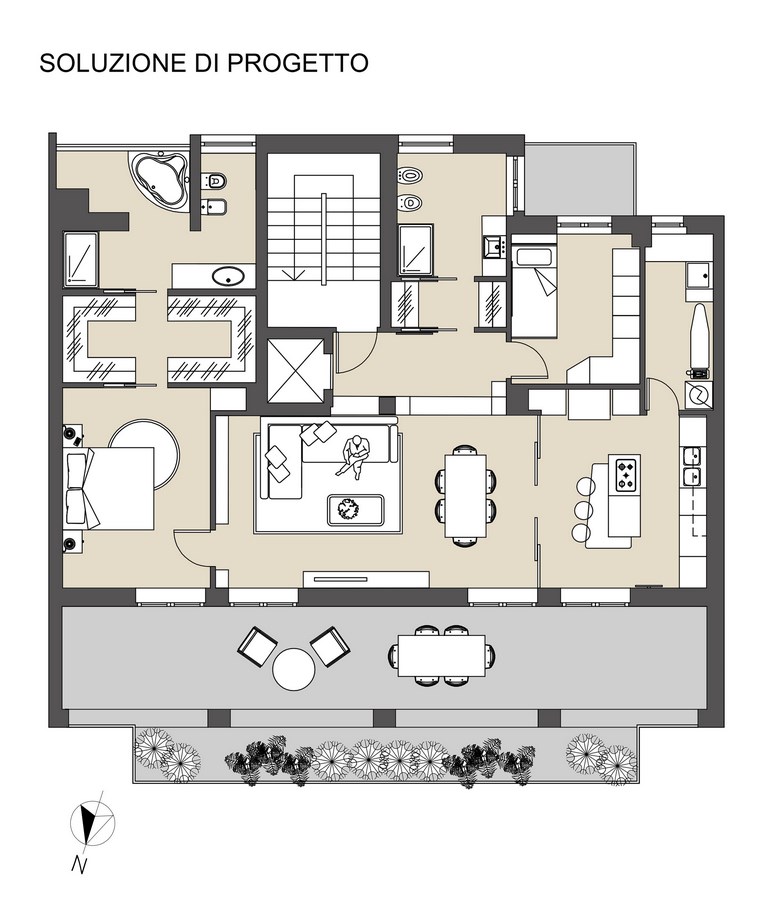
Prev Post
Arsenal Museum by Fatma Ben Hfaiedh
2 Mins Read





