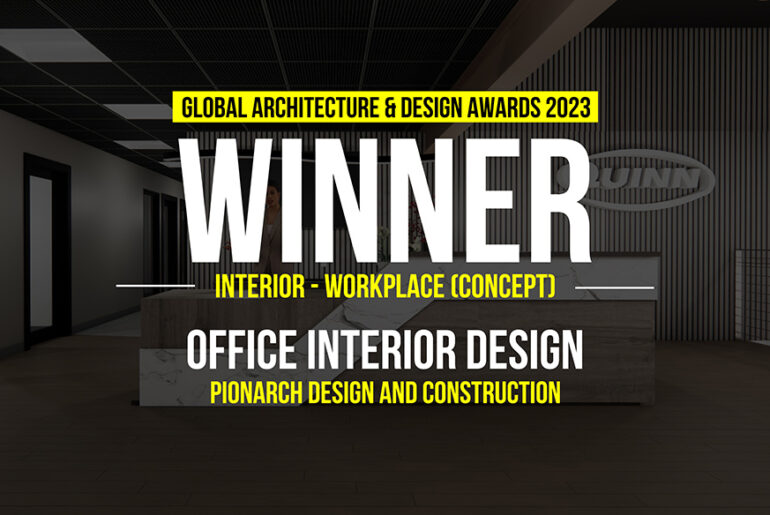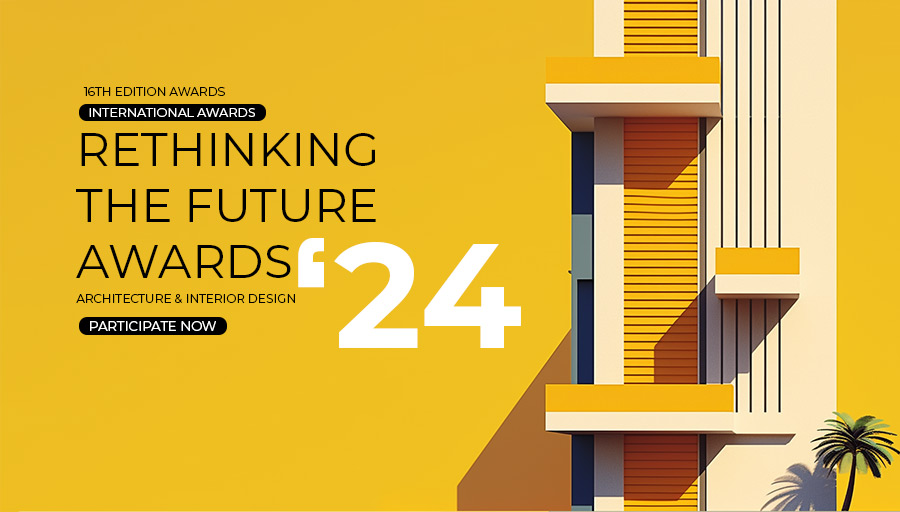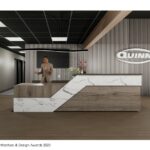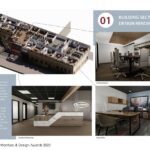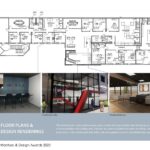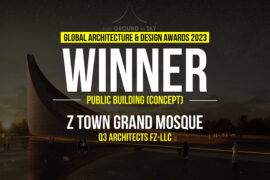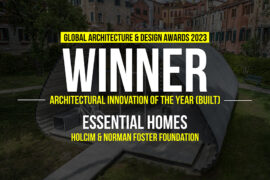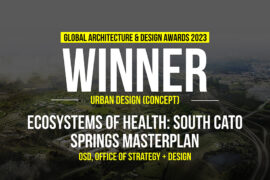The Pionarch Design team collaborated with Quinn Brothers Iron Works, a local steel and metal works company located in Essex, MA, to create a branded interior office space design. This family-run business of iron fabricators has a well-developed reputation. In early 2023, the company aimed to revamp their office space to reflect their high-end services and create a more welcoming work environment for the next generation of employees. They emphasized curb appeal by adding an addition to the front lobby and created a space that fits their existing culture and their new mission by renovating the interior.
Global Design & Architecture Design Awards 2023
First Award | Interior (Workplace) (Concept)
Project Name: Industrial Office/Lobby Design
Category: Interiors: Workplace (Concept)
Studio Name: Pionarch Design and Construction
Design Team: Lidia Szydlowska, Adriana Fernandez
Area: 12,000 sq. feet
Year: 2023
Location: Essex, Massachusetts, USA
Consultants: Workflow Interiors, Quinn Brothers Iron Works
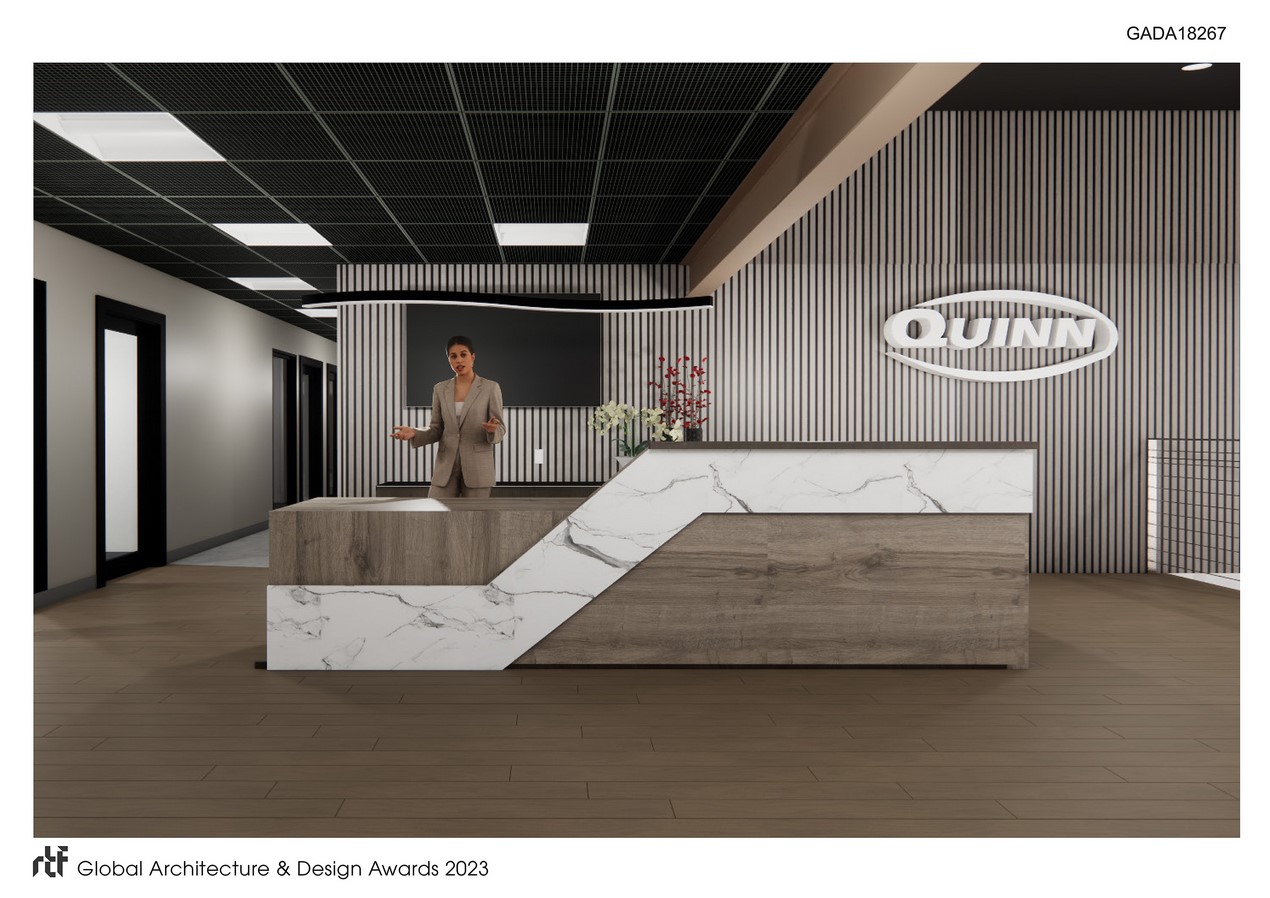
The objective was to create an industrial-looking space that allows for privacy as well as collaboration. The private offices were placed strategically around the estimating areas, while the reception area was designed to be adjacent to the front entry. The Pionarch Design team provided the layout, the renderings, and a detailed set of construction plans. Pionarch selected finishes, furniture, and plumbing fixtures for the project including lighting fixtures, paint colors, and accessories. They collaborated with the owners on millwork design for the kitchenette and break room, as well as specialty offices with table tops to accommodate large drawings. In addition to the interior design, the scope of work for the front facade includes sign design and specifications of the exterior finishes.
The goal of the project was to design an eye-catching front entrance that would leave a lasting impression. The team achieved this by creating a feature wall, exposed beams, and a custom-made reception desk. As you walk from the parking lot, through the new vestibule, and up the stairs into the reception area, you’ll notice many intricate details to admire, including custom metal stairs with red stringer. The reception desk is crafted from wood and stone and is accompanied by an acoustic Armstrong © slat wall behind it. The desk features a high ADA counter and a working area for the multitasking receptionist.
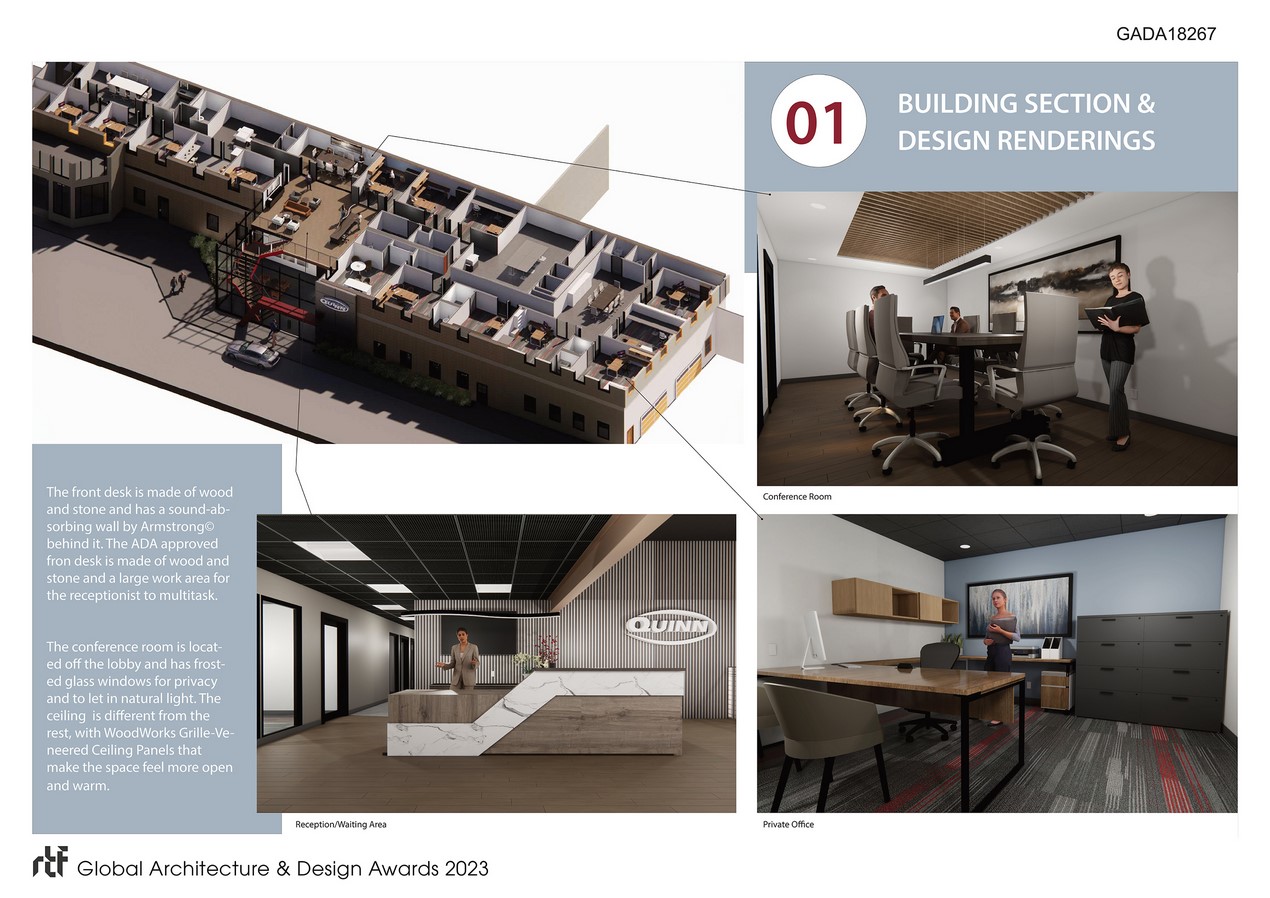
One of the two large conference rooms is located right off of the main lobby and receptionist area. The frosted glass paneling allows natural light to enter while also providing privacy. The ceilings are mostly black, but the conference room ceiling consists of WoodWorks Grille-Veneered Ceiling Panels to lighten up the space and add warmth.
Located in a central spot between the offices is a newly positioned break room with a kitchenette. This new placement allowed us more flexibility in the office layout. The new seating arrangement features a bar-height counter with seating. The Sub-Zero appliances, accent tiles, and custom cabinetry complete the modern office design industrial look.
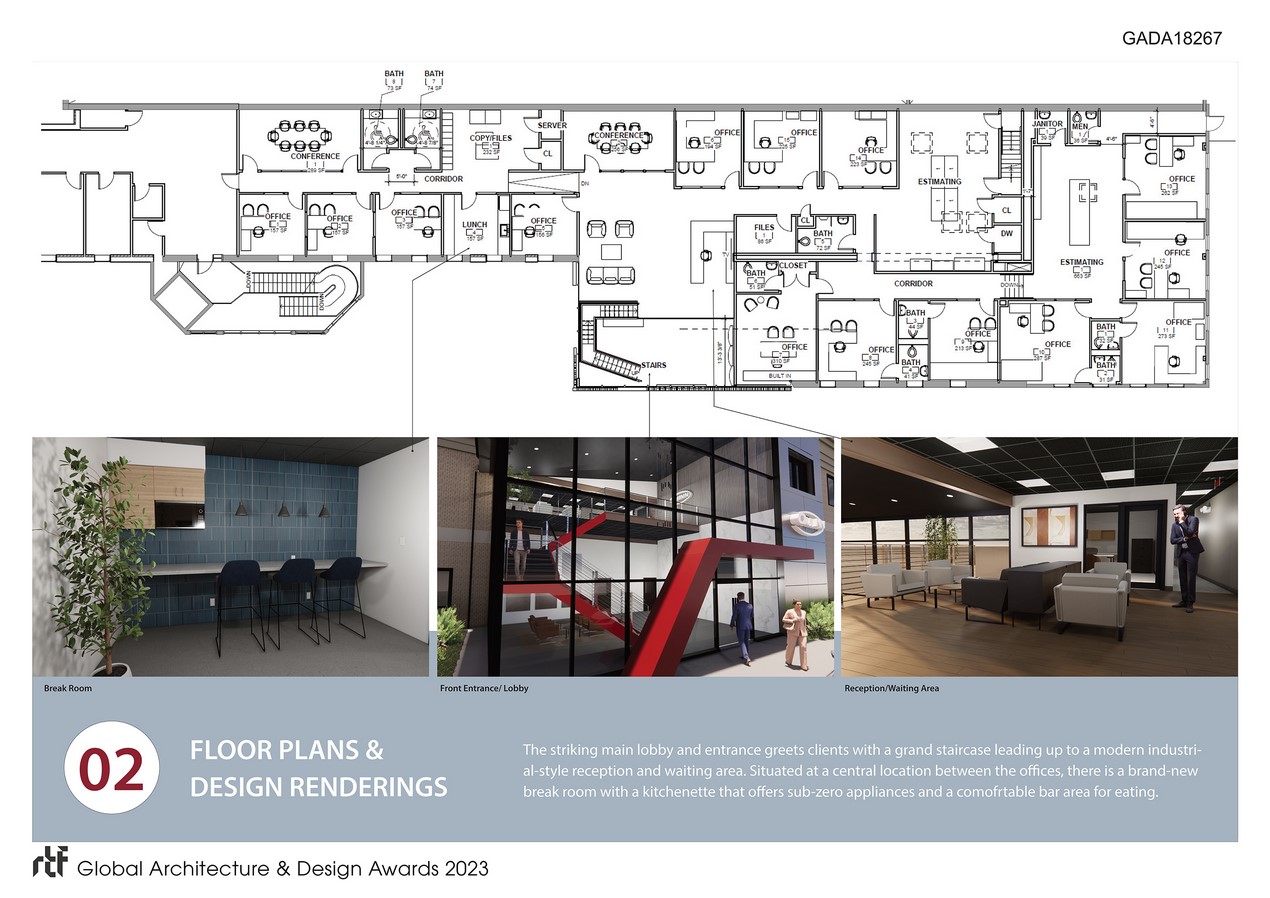
The Pionarch Design team took time to learn about the history of Quinn Brothers Iron Works and the metal works business in order to create an updated design for the company that showcases its history and appeals to every generation. The team aimed to design something that is not only functional but also visually appealing and can be appreciated for decades to come.

