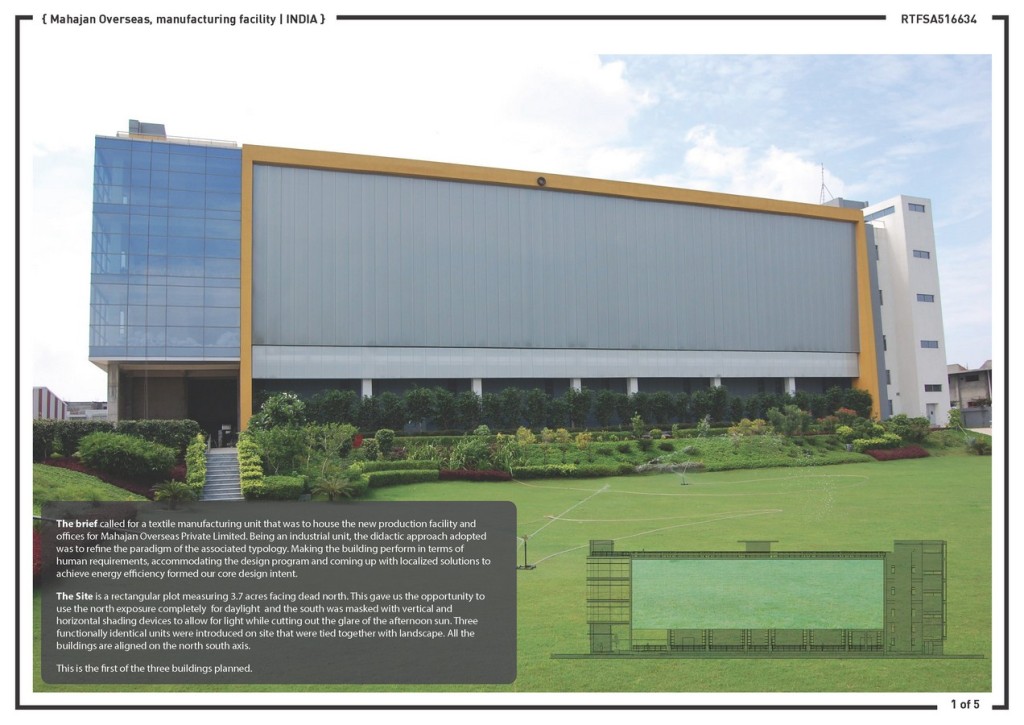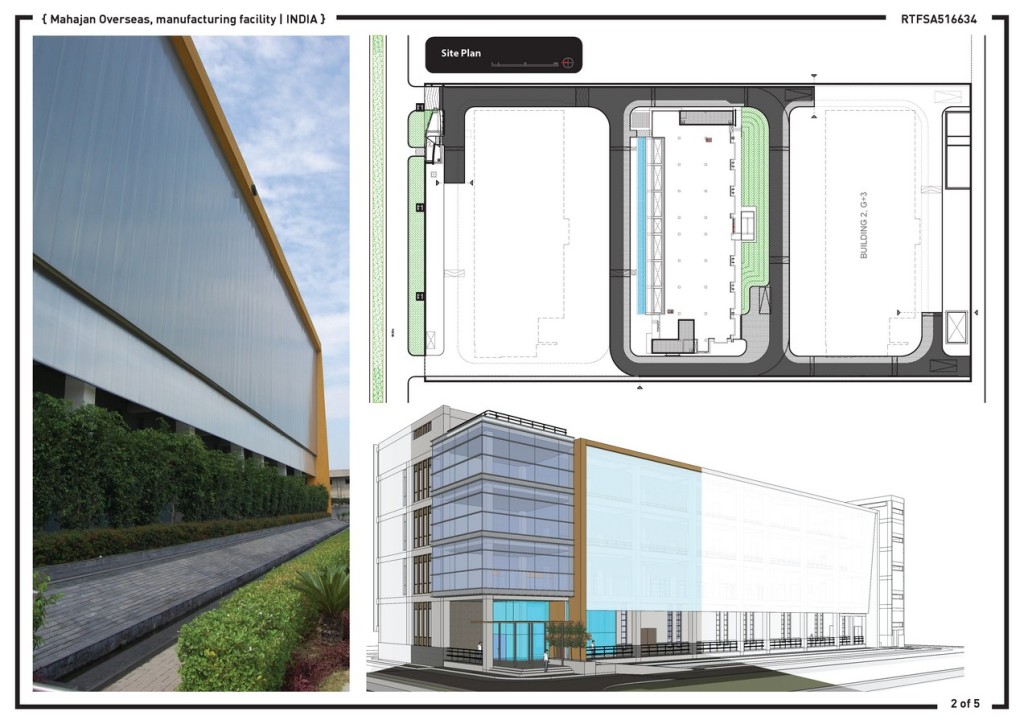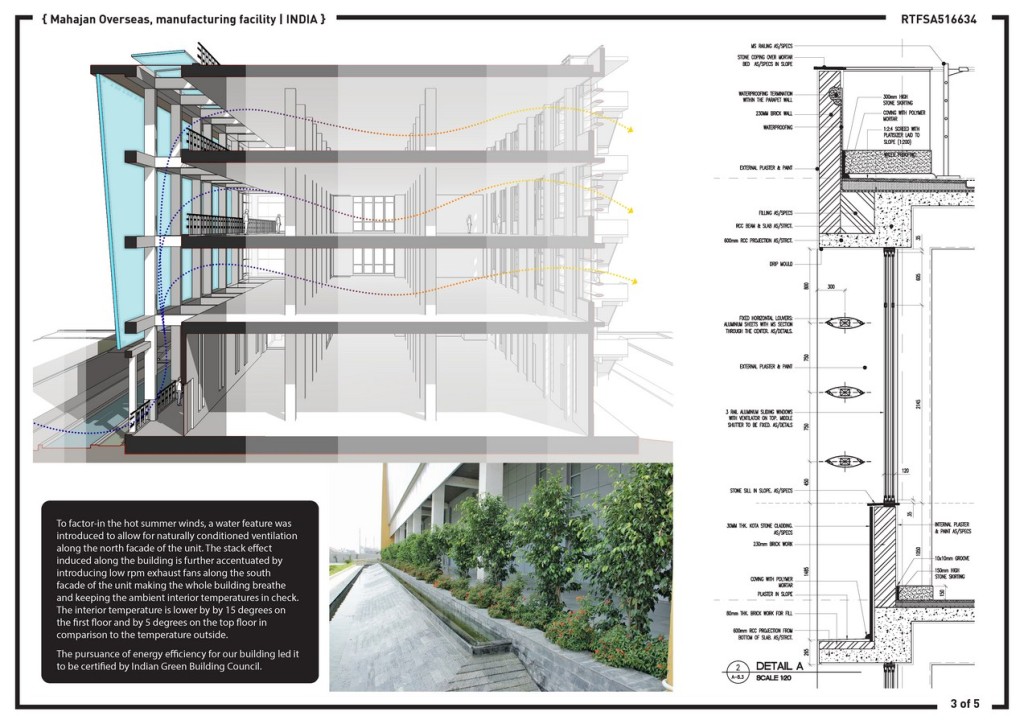The brief called for a textile manufacturing unit that was to house the new production facility and offices for Mahajan Overseas Private Limited.
Being an industrial unit, the didactic approach adopted was to refine the paradigm of the associated typology. Making the building perform in terms of human requirements, accommodating the design program and coming up with localized solutions to achieve energy efficiency formed our core design intent.
Architect: Arnab Banerji
Country: India

The Site is a rectangular plot measuring 3.7 acres facing dead north. This gave us the opportunity to use the north exposure completely for daylight and south was masked with vertical and horizontal shading devices to allow for light while cutting out the glare of the afternoon sun. Three functionally identical units were introduced on site that were tied together by with landscape. All the buildings are aligned on the north-south axis.
To factor-in the hot summer winds, a water feature was introduced to allow for naturally conditioned ventilation along the north facade of the unit.

The stack effect induced along the building is further accentuated by introducing low rpm exhaust fans along the south facade of the unit making the whole building breathe and keeping the ambient interior temperatures in check. The interior temperature is lower by 15 degrees on the first floor and 5 degree on the top floor in comparison to the temperature outside.
The pursuance of energy efficiency for our building led it to be certified by Indian Green Building Council.
The building orientation and the depth of the floor plate allows for maximum penetration of daylight. This reduces the dependence on artificial task lighting for most of their working hours.
Textile manufacturing processes need high CRI fixture and there is nothing better than north-light for task-lighting.
This industry employs skilled workers and most of their work is done by hand. Abundance of daylight creates an ideal lux thereby maximizing efficiency .

Parameters:
AREA – 3.7 Acres = 14850sqm = 160000sqf
G.C. – 60% = 8910sqm = 95906sqf
AREA STATEMENT- 10,530 sq m
F.A.R – @ 125 = 18562.5sqm = 199800sqf
Building ht . = 21 m .
Plinth = 450 min .
G+3
Design Program:
- Three Linear Buildings
- 28% Ground Coverage =
- All G+3 Buildings (4 Storey).
- FAR = 16800sqm
- Plenty of Open Areas/ Green Areas
- Phase-wise Construction Possibility
- Separate Independent Buildings:
- Physically, and
- Functionally





