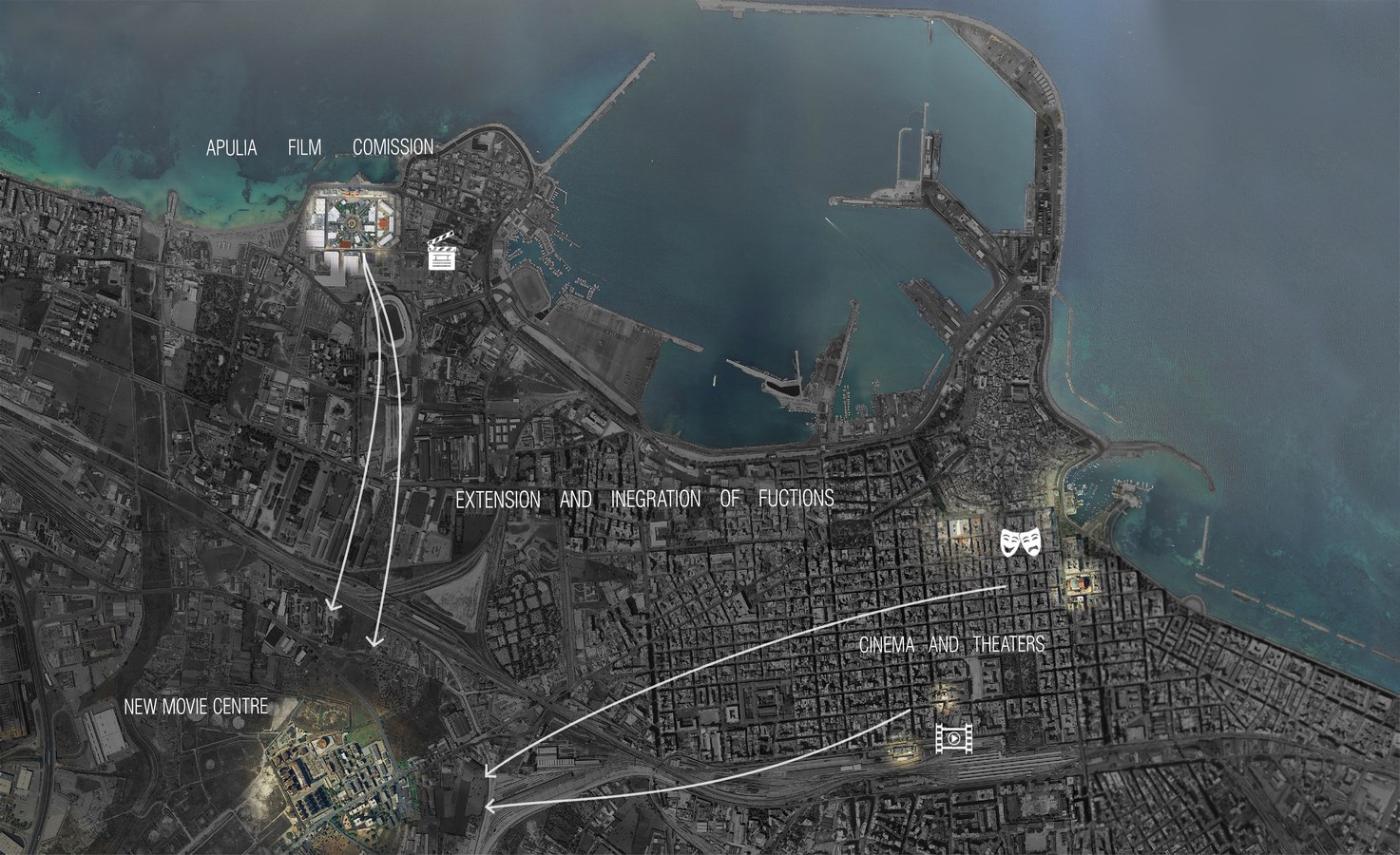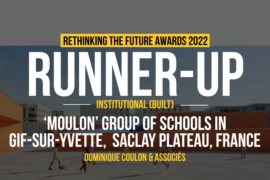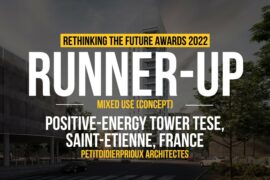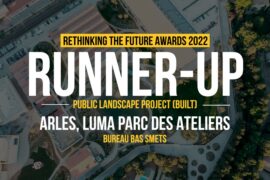The recent Italian legislation pays attention to limit soil consumption through a deep restoration of areas that are abandoned and wildly degraded. For this reason, the aim of the project made by a design team of the Polytechnic University of Bari is to redevelop the ex-Enel power station destroyed by a fire. The area focus of the study considers both the residential neighbourhood and the Ex Enel power station with the goal of transforming the whole area into a movie production centre.
Architects: Antonia Caponio, Mariaceleste Lasorella, Valentina Borrelli, Angela Erika Giannotti
Location: Stanic industrial area, Bari, Italy
Status: Concept
The choice of the intended use as a “Movie production centre” emerges grating the residents’ request for the construction of multi-functional buildings and public facilities and by observing the several fragmentary structures dedicated to the cinema and theatre production in Bari in contrast with the phenomenon of the increase of the attractiveness of the Puglia Region in this field. This decision would be a big boost to the economy of the place and it would give an extra impetus to the quality of living of the neighbourhood.

Starting from the study of the neighbouring areas, the network of paths creates a connection between the surrounding territory and the developing area with the aim of integrating the buildings re-functionalized with the residential volumes. The sinuous lines and the shapes present punctuate the rhythm and highlight the designed buildings.

The creation of a functional relationships between buildings is substantially useful at the organization of the filmmaking process, so each construction of the previous power plant is converted to different purposes like planning, filming, editing and sharing.
In order to connect the two structures aiming at production and pre-production namely the cooling towers and the greatest building placed at the centre of the area several walkways evoking a rotor’s shape are have been designed. Guidelines departing from the walkway shape the roof covering the main building and divide the green roof of the new construction behind in sectors. This reminds the circular forms of the existing structures that has been replaced. Sinuous guidelines lead to the definition of the latest building’s outline preserving the idea of the shape of a silo in order to create a round square.








Antonia Caponio, Mariaceleste Lasorella, Valentina Borrelli, Angela Erika Giannotti
Antonia Caponio, Mariaceleste Lasorella, Valentina Borrelli and Angela Erika Giannotti met at the Polytechnic of Bari during the degree in Building Engineering and Architecture, and they have partnered on several projects. During the University, they studied different subjects such as the refurbishment of buildings, restoration, compositional principles, urban planning and the analysis of the engineering aspects related to the structures.
Antonia Caponio after graduation with a dissertation abroad at the University of San Diego in California, she did a period of internship in London working on the interior design project of Yasmine Mahmoudieh for the Sleep+Eat 2018 event. Actually she returned to Bari and she join Mario Saito Architetti for the urban planning competition of the city of Bari.
Valentina Borrelli discussed a thesis regarding the mechanic of structure and computational method with the Professors Mario Daniele Piccioni and Aguinaldo Fraddosio. Actually, she coworks with several tecnical studies at different projects in a field of structural refurbishment and design of buildings.
Mariaceleste Lasorella combines in her works the interest in both architecture and new technologies. For this reason, she went to Tolosa in France for a internship and joined Pascal Robert-Cols in order to improve her skills in the field of restoration. Afterwards she returned to Italy to complete her final degree thesis about innovative approaches and new methods for renovation of historical buildings.
Angela Erika Giannotti is an eclectic student that tried to join the technical and architectural studies and the passion for brand new discoveries. After a period abroad in Polytechic of Madrid and in Polytechnic of Warsaw, she worked in a start-up in the field of the renewable energies. Angela Erika is going to be graduated in 2019 developing her master thesis in property valuation.





