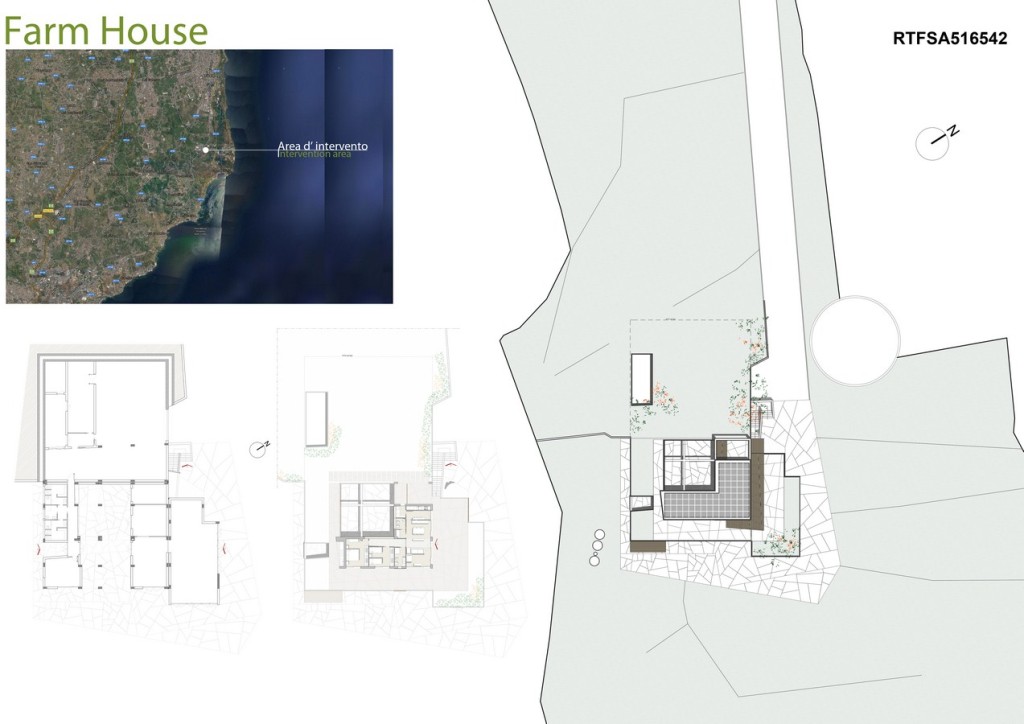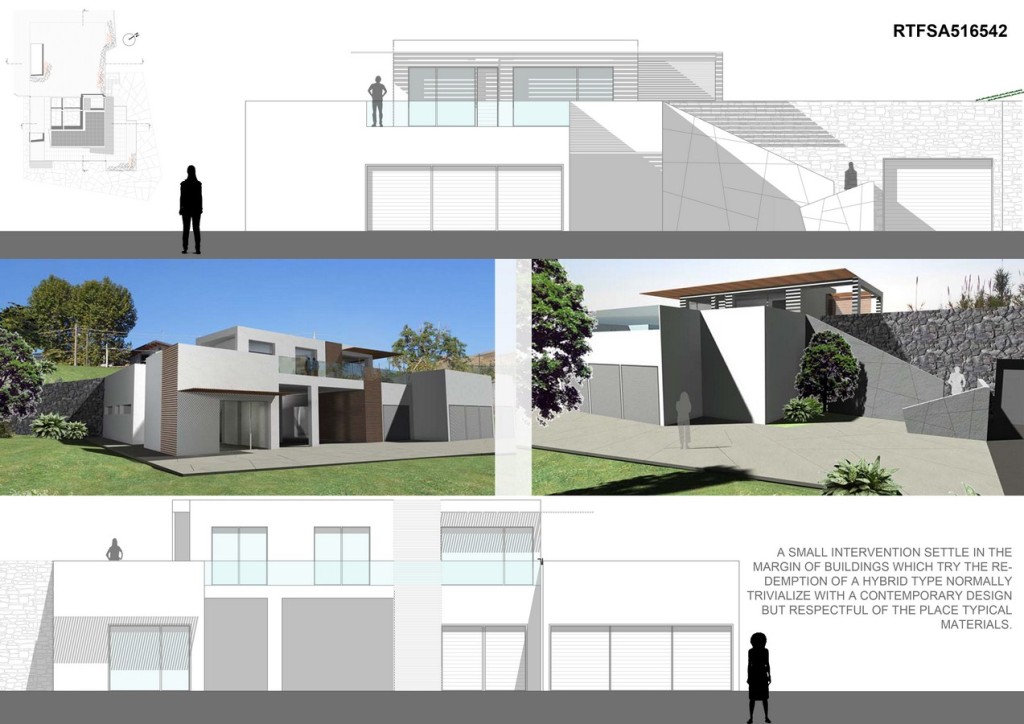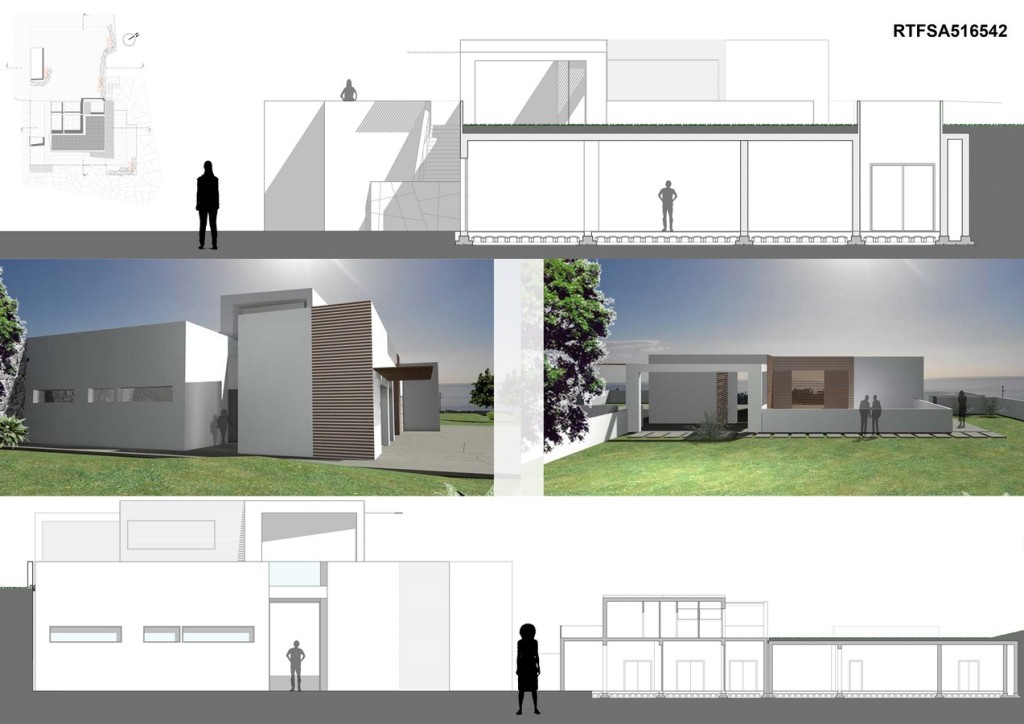It is an intervention to the margin of the building that attempts to redeem a typology, hybrid and banalized, with contemporary design.
Our work concerns the revival of an old project partly realized which provided a rectangular building built on a cellar floor and two floors above ground: the first one, on the ground level, is for the processing areas, warehouses and locker rooms for agricultural activity, the other one, lower than the underlying, designed to a dwelling.
Architect: Scannella Architects
Country: Italy

The new project proposal eliminates an elevation above ground. Firstly, we have started emptying, partially, the central part, in order to obtain an open-air court able to ensure adequate ventilation and lighting to the interior spaces. The volume and the eliminated surface were recovered by the addition of a body, always to ground level on the side s / e, because of a more immediate accessibility for operations. Finally, the prediction of the residence in the first elevation, due to the underlying and existing presence of pillars with different shape, was maintained.
At the end, the expected result is a building whose impact on the surrounding area is reduced thanks to both total burial of one part and the elimination of an elevation.

The desired architectural image is contemporary, but takes into account the materials that characterize the context of reference; for this reason, we have chosen to use lava stone for covering some walls.
The need to reduce the perceived volume brought us to provide for green roofs with their undoubted effects on the improvement of the environmental comfort of the rooms below and the beneficial effects on disposal of rainwater for absorption and evaporation.

Ground Floor / Basement
In the present structure, oriented s / e they have been located (facing s / w) an office for the business services and changing rooms for the staff of the company. These locals have the possibility of a separate access and an internal connection to the garage area.
Frist Elevation
It is designed to accommodation, which faces on the sides s/e and n/e, with L-shaped and is surrounded by the lower floor terrace coverage, in reasonable proportion to the roof garden.
The coverage area of the lodging, finally, is provided at terraced roof for the insertion of a photovoltaic system to contain/optimize energy consumption.

The exterior appearance of the building will feature a constructive and the decorative simplicity, for which it is expected the use of natural earth and plasters, lava stone with an irregular shape and the joint, depressed or sheets of fractals.
The external paving will be in slabs lava stone fractals for the part on the ground, in ceramic stoneware in the terraces on the first floor where not covered by vegetable soil.
The construction will continue with concrete structures and earthquake resistant and cladding in brick with alveolar pores so as to ensure the best energy performance.
Prev Post
Enlightenment of the Mind | Milen Neshev
3 Mins Read
Next Post
Space Salim | Ether Ship
2 Mins Read





