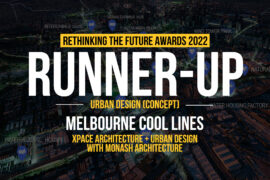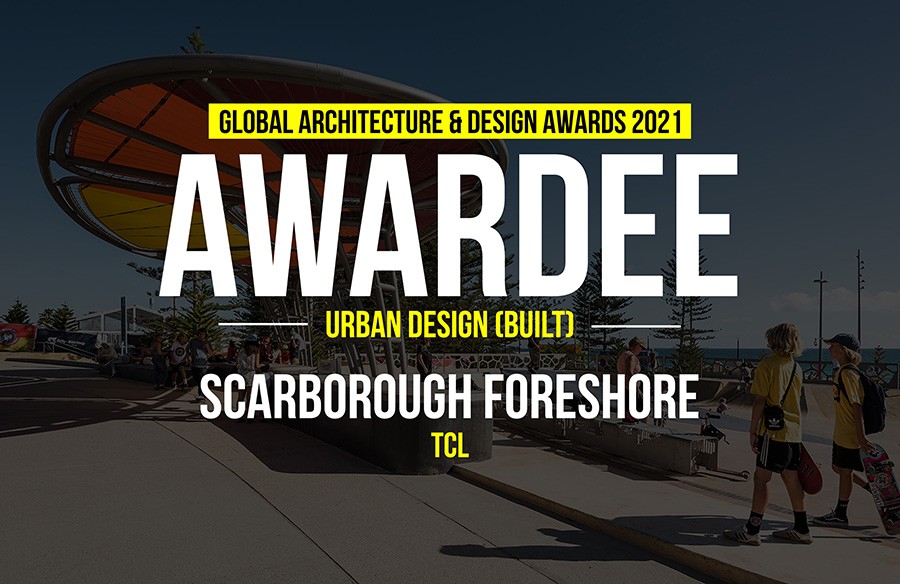Project Info
Architects: Turner
Location: Waterloo, NSW, Australia
Client: Becton
Site Area: 1.9 hectares
Gross Floor Area: 29,000 sqm
Year: 2012
Photographs: Brett Boardman

Introduction
‘Divercity’ is a development comprising residential buildings with associated retail uses, and is the first in a family of buildings at Sydney Gate, Waterloo.
Inherent to the building design is the close relationship with the public domain. Directly to the east of the site, North Park will provide new open space for the residents and the wider community. A clearly defined ‘shop front’ style retail precinct has been extended around from Bourke Street.

Details
The desire to create a family of buildings rather than a single building entity has strongly influenced the direction of the building form and character. Retail uses to the more active street frontages or courtyard apartments to the more passive frontages hold the buildings to the street edges. Upper levels are broken into smaller elements to create a series of building forms. The top levels of building elements vary in height with metal cladding used to reinforce the top of the building forms.

At street level the tactile materials used include composite timber cladding, metal cladding, feature glazing at key nodal points, and off-form concrete elements. On the upper levels, a similar palette is used although in a more restrained and robust manner. Louvres and projecting building elements are used to reinforce the character of the building in addition to the primary function of providing external shading to building facades.





