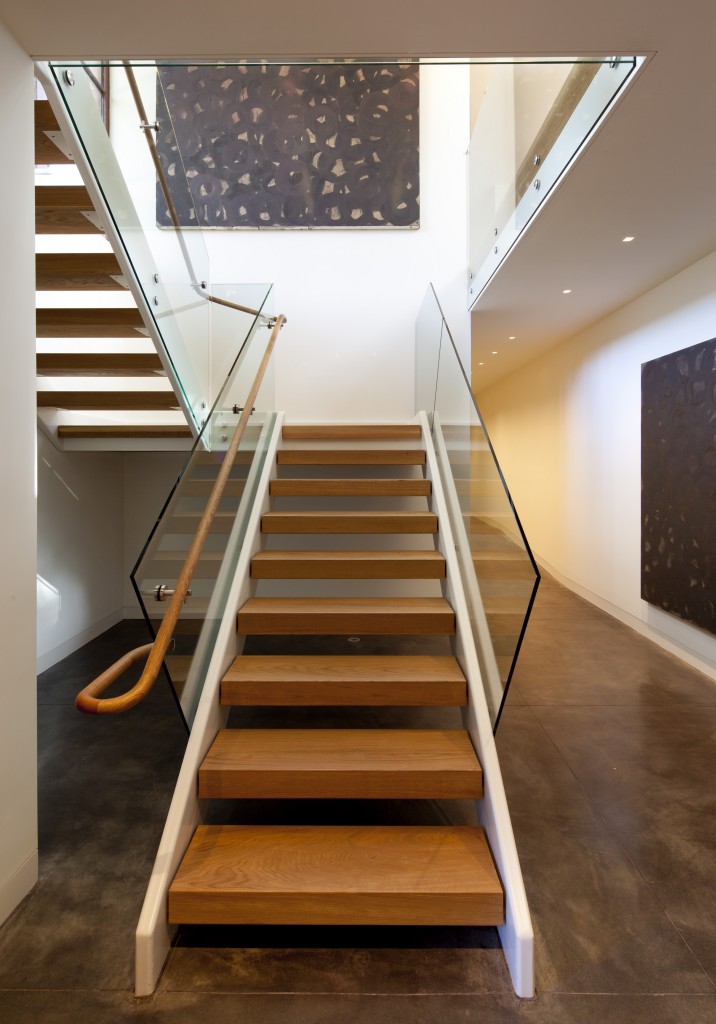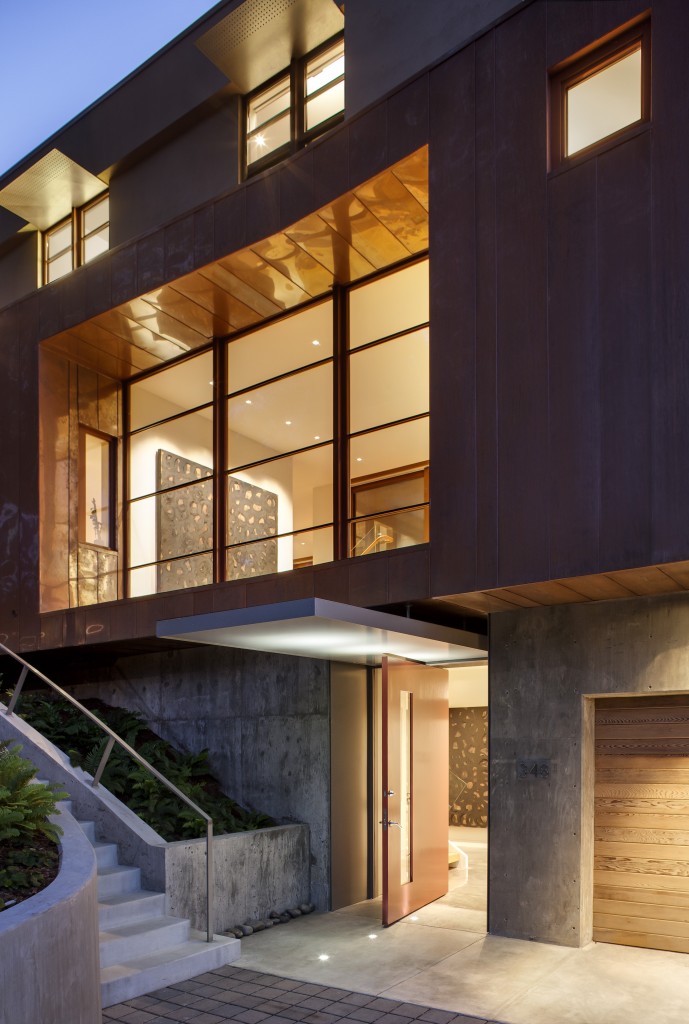This 4,000 square foot house in Marin County, California was designed as a retirement home for an elderly couple. The site was the inspiration and the guiding element for the architecture: Big views of Mt. Tamalpais, intimate connections to groves of ancient redwood trees, and the steepness of the site dictated the form and siting of the house. Given its location, stepping up the hillside and squeezed between redwoods, the home was to be divided into three levels. The lower floors are built partially into the hillside, while the upper two enjoy abundant daylight and views.
Architect: Melissa Werner
Country: United States




The house contains two bedrooms, an open living/dining/kitchen area, a guest suite, office, painting studio, and garage, as well as a gallery space to exhibit the owners’ extensive collection of paintings, photographs and sculpture. The main living level connects to the outdoors as much as possible through glass sliding doors leading to a deck with views of Mt. Tamalpais and the other hills. Large windows in the double-height entry foyer//hall aim directly at a grove of old ancient redwoods, only ten feet from the house. The home’s exterior is finished in a combination of concrete, plaster, and copper; inside, the palette is straightforward sheetrock and wide-plank oak flooring.
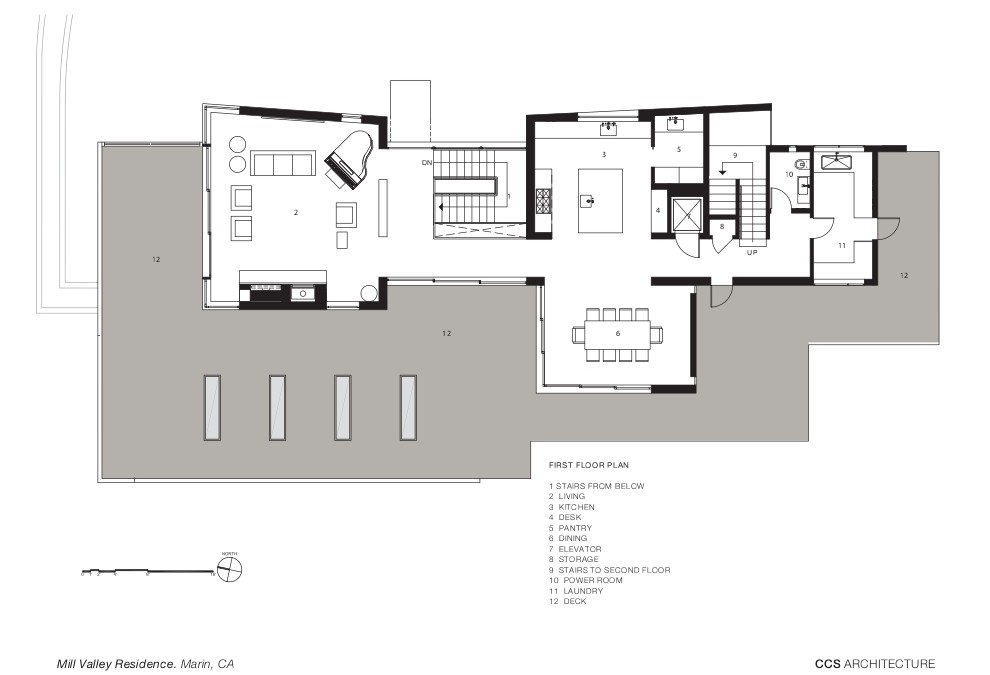
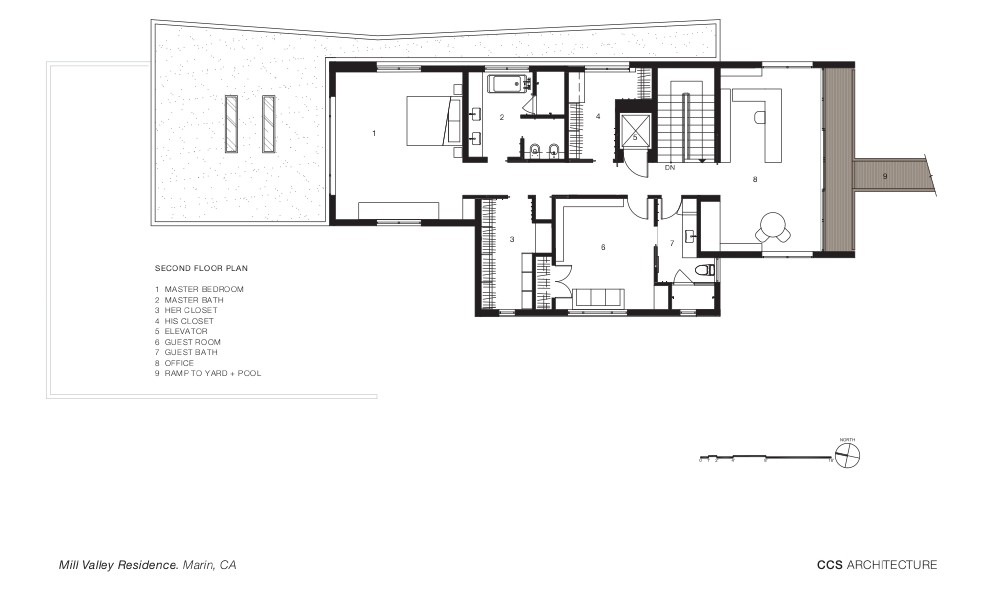
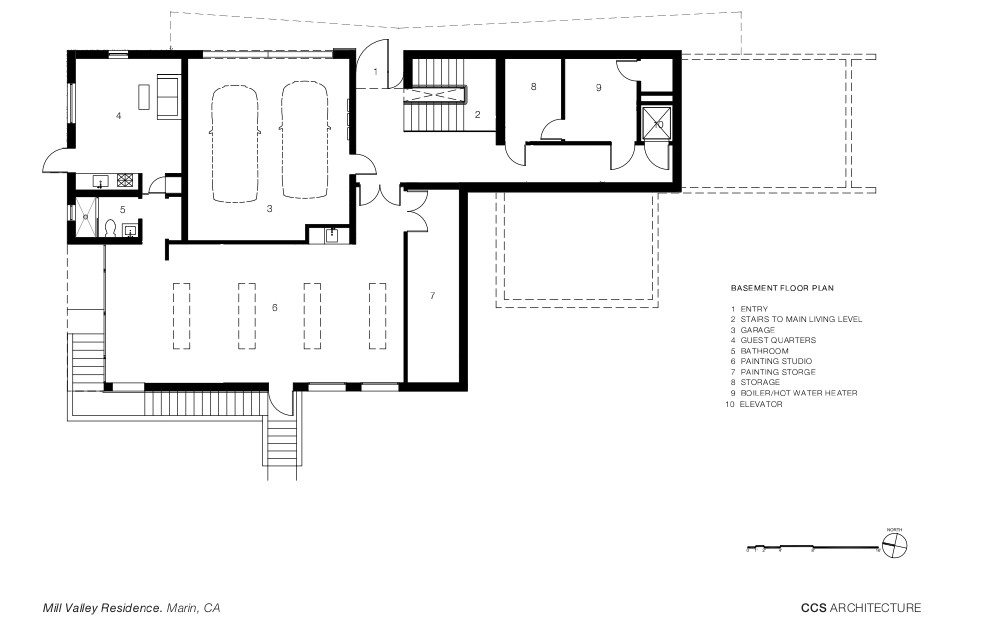
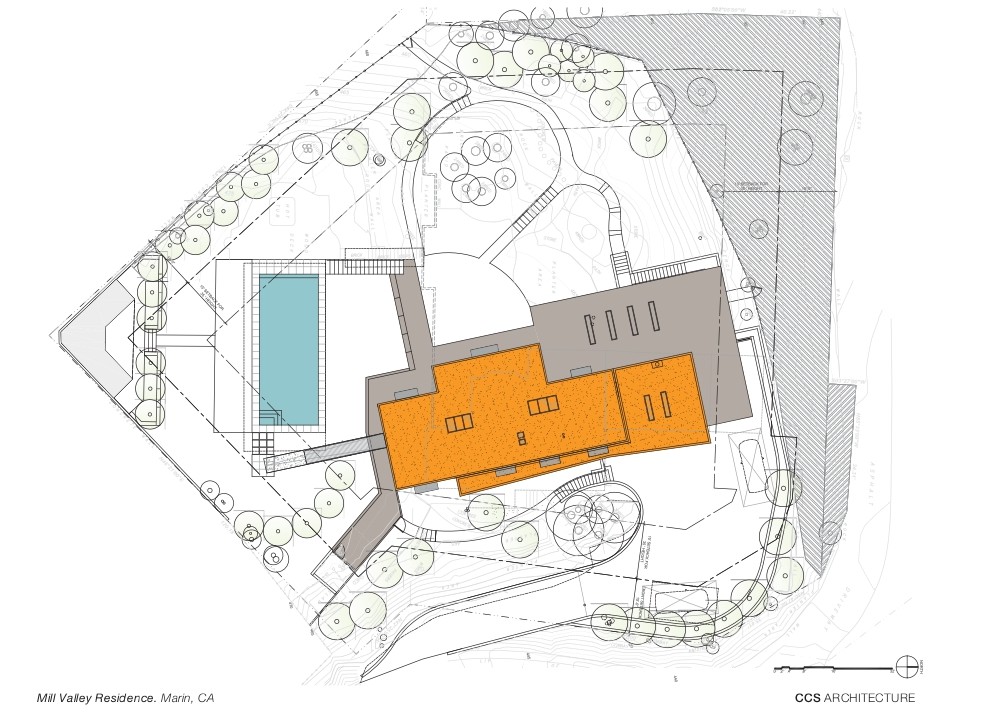
Facts:-
Budget: $3.4 million Project type: New Residence Location: Mill Valley, California Size: 4000 square feet
CCS Architecture Team
Design Principal: Cass Calder Smith Project Architect: Sean Kennedy Interior Design Director: Barbara Vickroy
Designer: Bjoern Steudte Contractor: Pete Kasten/ Kasten Builders. Richmond, CA
Consultants
Structural Engineer: Weir/Andrewson Associates, Inc. San Rafael, CA Geotech: Earth Science Consultants. San Rafael, CA
Landscape Designer: Studio Green. San Anselmo, CA Civil Engineer: Douglas Matteson Consulting. Sausalito, CA



