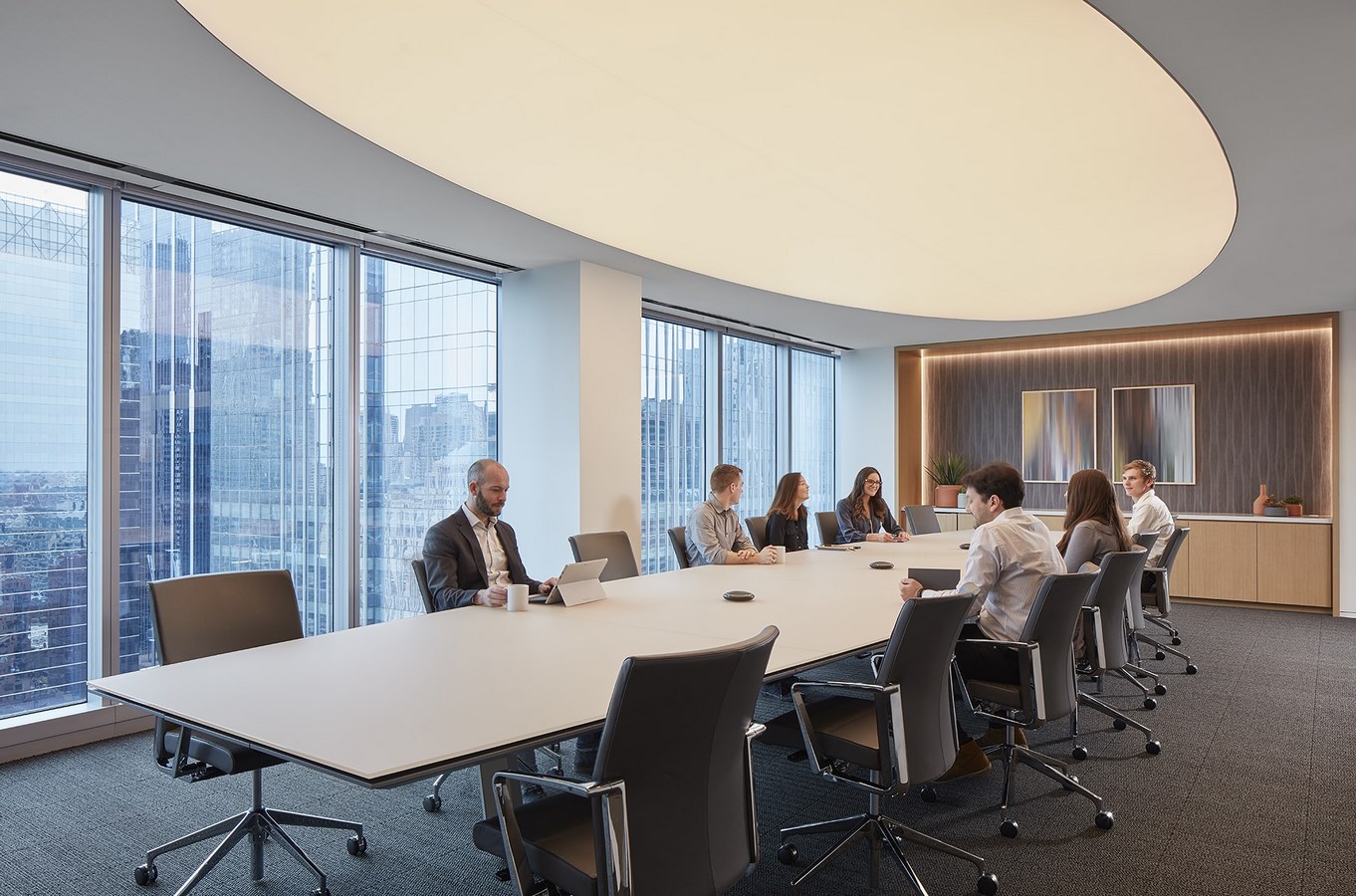Project Description: Taking full advantage of its new location, this infant formula manufacturer’s headquarters brings the aesthetic of the outside in. Situated at 444 West Lake with proximity to the Chicago River, the layout was influenced by the architecture of the building along with the river’s natural bordering edge. Melding the client’s desire for natural design with the need to express their unique corporate culture, Partners by Design created organic, 3-dimensional ceiling planes in the elevator lobbies and atrium space. In addition, Partners by Design crafted custom wallcoverings, signage, and display walls to communicate the company’s brand, and through the detailed use of materials, lighting, glass, and branded art, they created a space that mirrors both company’s culture and the dynamic fluidity of their surroundings.
Architecture, Construction & Design Awards 2018
First Award | Category: Corporate Interior (Built)
Architect: Partners by Design
Team Members: Tom Rowland – Partner in Charge , Jenna Nelson – Project Director, Buzz Leffelman – Project Architect, Jackie Jensen – Project Designer, Angie Saavedra
Country: United States

Overcoming Challenges and Teamwork: This project had a significant programmatic and planning challenge for all involved. The project focused on creating vertical campus whereby these clients occupied multiples floor with the need for open communicative spaces within their block and stack. Mead Johnson Nutrition challenged Partners by Design to enable greater communication, collaboration and continuity across the organization, no matter the function within a very large open floorplate. Partners by Desi planned a two story public space with a connectivity stair to address Mead’s desire for open, connective environment.

Construction Quality & Craftsmanship: Mead Johnson Nutrition’s first priority in relocating to a new space was evolving their culture. Highlighting their desire for an elegant, inviting, and sophisticated multi-generational office, the company was drawn to the design concept of a 2-story “town square.” Partners by Design created an atrium space to encourage social gatherings and collaboration throughout the day. In order to keep the atrium space functional for gatherings and events, the design team integrated presentation components and acoustical considerations by incorporating wood elements that move horizontally through the space via the ceiling, folding down the wall to encase technology. The open office neighborhood zones round out the space and keep it infused with the hustle and bustle of Mead Johnson Nutrition’s life. The biggest challenge of the project was the extremely aggressive construction schedule—especially in regards to the scope of work to be accomplished, including the addition of a connecting stair. Despite intense hurdles, the design team sourced alternative materials to complete the project on schedule.



If you’ve missed participating in this award, don’t worry. RTF’s next series of Awards for Excellence in Architecture & Design – is open for Registration.
Click Here








