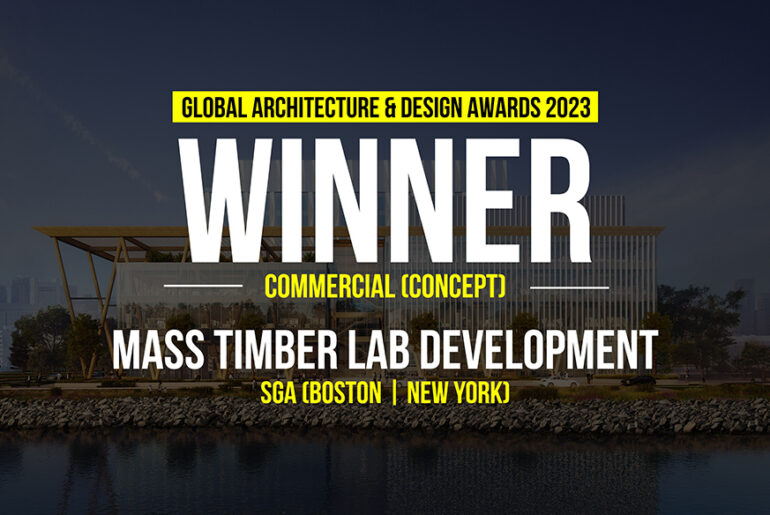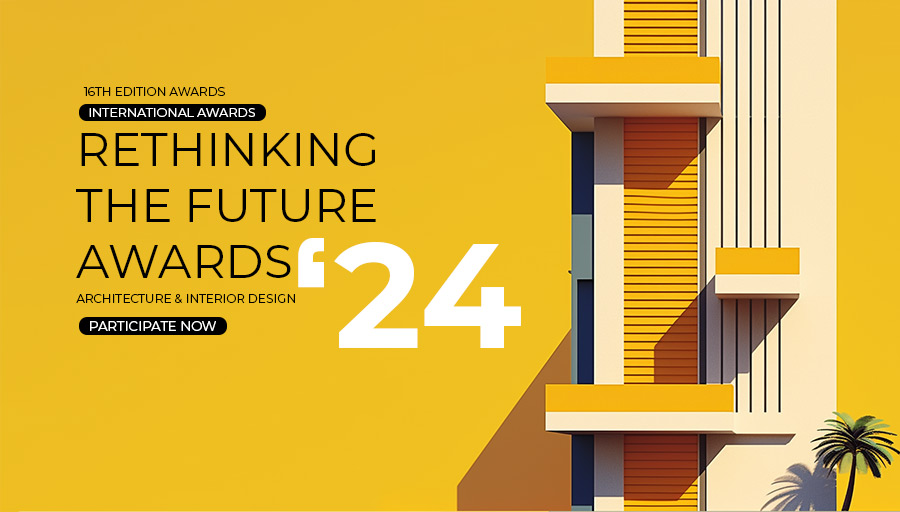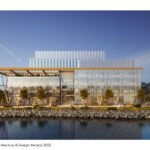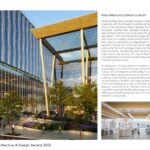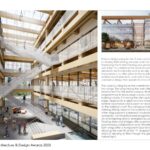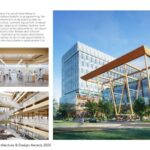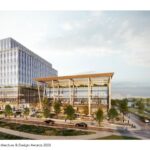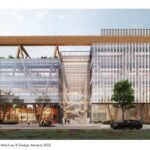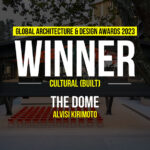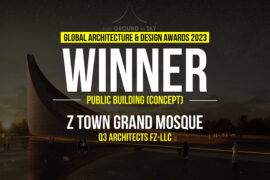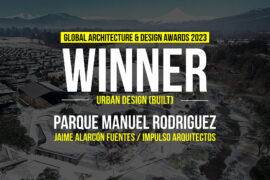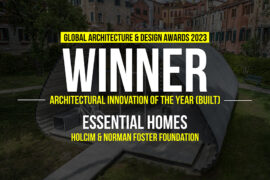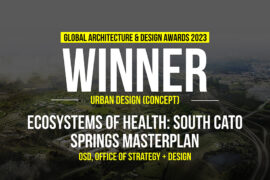When pairing the complex design for life sciences with the inherent qualities of mass timber, to many, the concepts initially appear mutually exclusive. Additionally, decision makers often write off mass timber by citing its cost prohibitive reputation. With deadlines for reductions to carbon emission imminent, the race to Net Zero, and an emphasis on regenerative design, it is vital that designers continue to advocate for cutting-edge implementation and code improvements. Advancing the industry and general population’s perception of mass timber as a fully viable and desirable structural and framing solution across markets.
Global Design & Architecture Design Awards 2023
First Award | Commercial (Concept)
Project Name: Mass Timber Lab Development
Studio Name: SGA (Boston New York)
Category: Commercial (Concept)
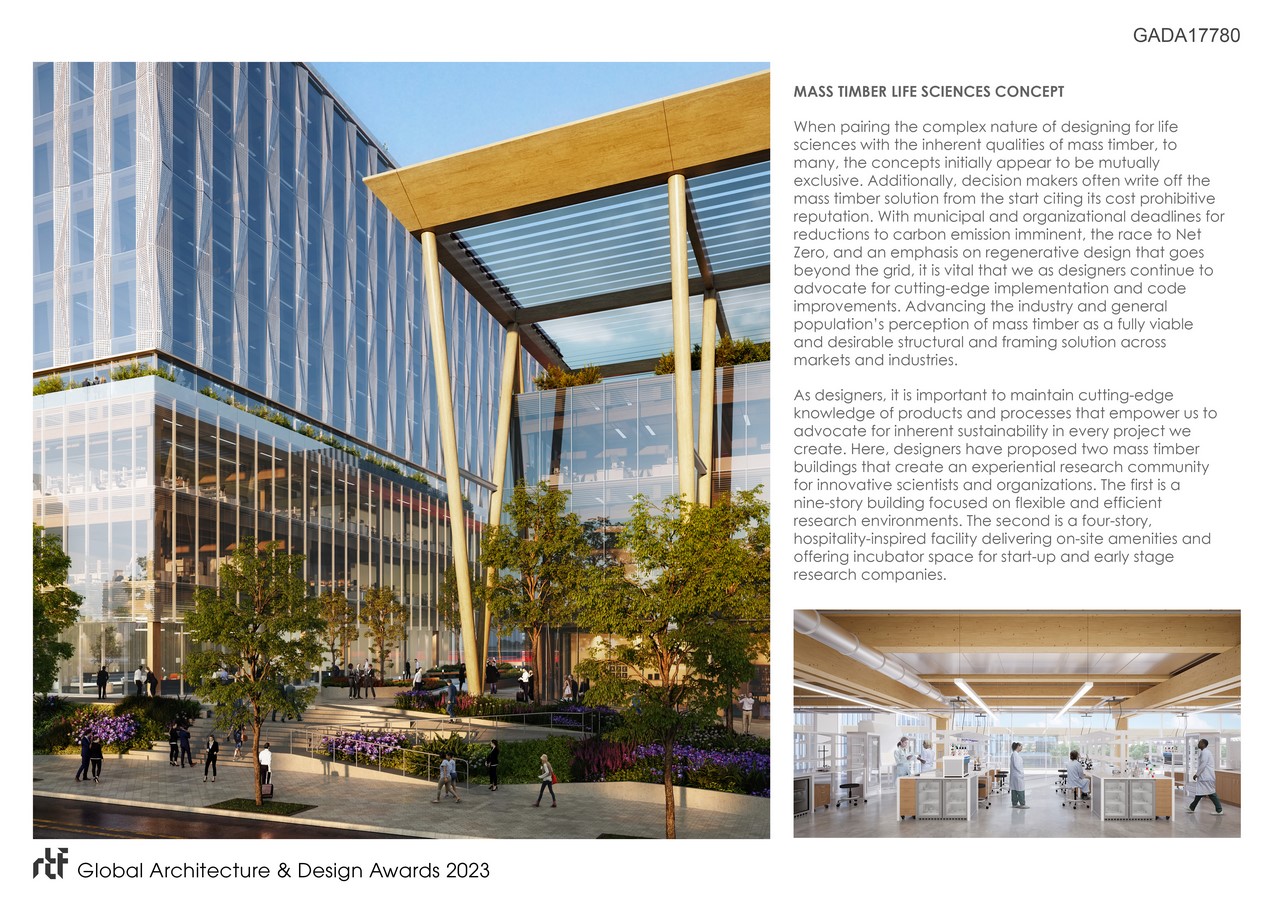
Using mass timber in this development results in a 40% reduction of embodied carbon over a steel structure. The construction methodology also calls for smaller crews on site, which equates to lower emissions for construction teams and processes. Production of steel and concrete accounts for 15% of worldwide greenhouse gas emissions, the use of mass timber provides the opportunity for a significant reduction by eliminating these materials from a building’s structure.
Here, two mass timber buildings create an experiential research community for innovative scientists and organizations. The first is a nine-story building focused on flexible and efficient research environments. The second is a four-story, hospitality-inspired facility delivering on-site amenities and offering incubator space for start-up and early stage research companies.
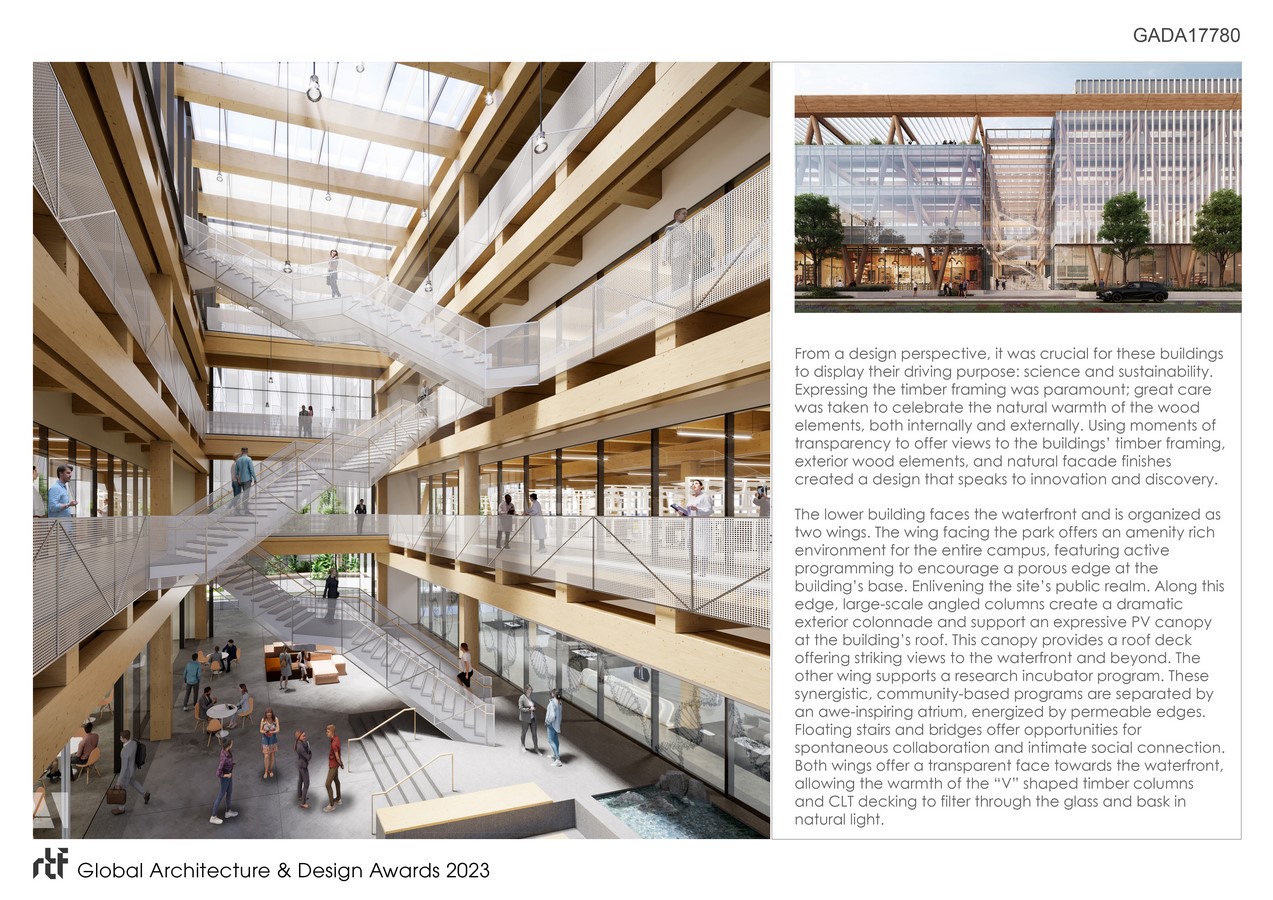
It is crucial for these buildings to display their driving purpose: science and sustainability. Expressing the timber framing was paramount; celebrating the natural warmth of wooden elements, internally and externally. Moments of transparency offer views to the timber framing, exterior elements, and natural facade finishes that speak to innovation and discovery.
The lower building faces the waterfront and is organized as two wings. The wing facing the park offers an amenity rich environment for the campus, featuring active programming to encourage a porous edge at base level. Enlivening the site’s public realm. Along this edge, large-scale angled columns create a dramatic exterior colonnade and support an expressive PV canopy at the roof. This canopy provides a rooftop offering striking views to the waterfront and beyond. The other wing supports a research incubator program. These synergistic, community-based programs are separated by an awe-inspiring atrium, energized by permeable edges. Floating stairs and bridges offer opportunities for spontaneous collaboration and intimate social connection. Both wings offer a transparent face towards the waterfront, allowing the warmth of the “V” shaped timber columns and CLT decking to filter through glass and absorb natural light.
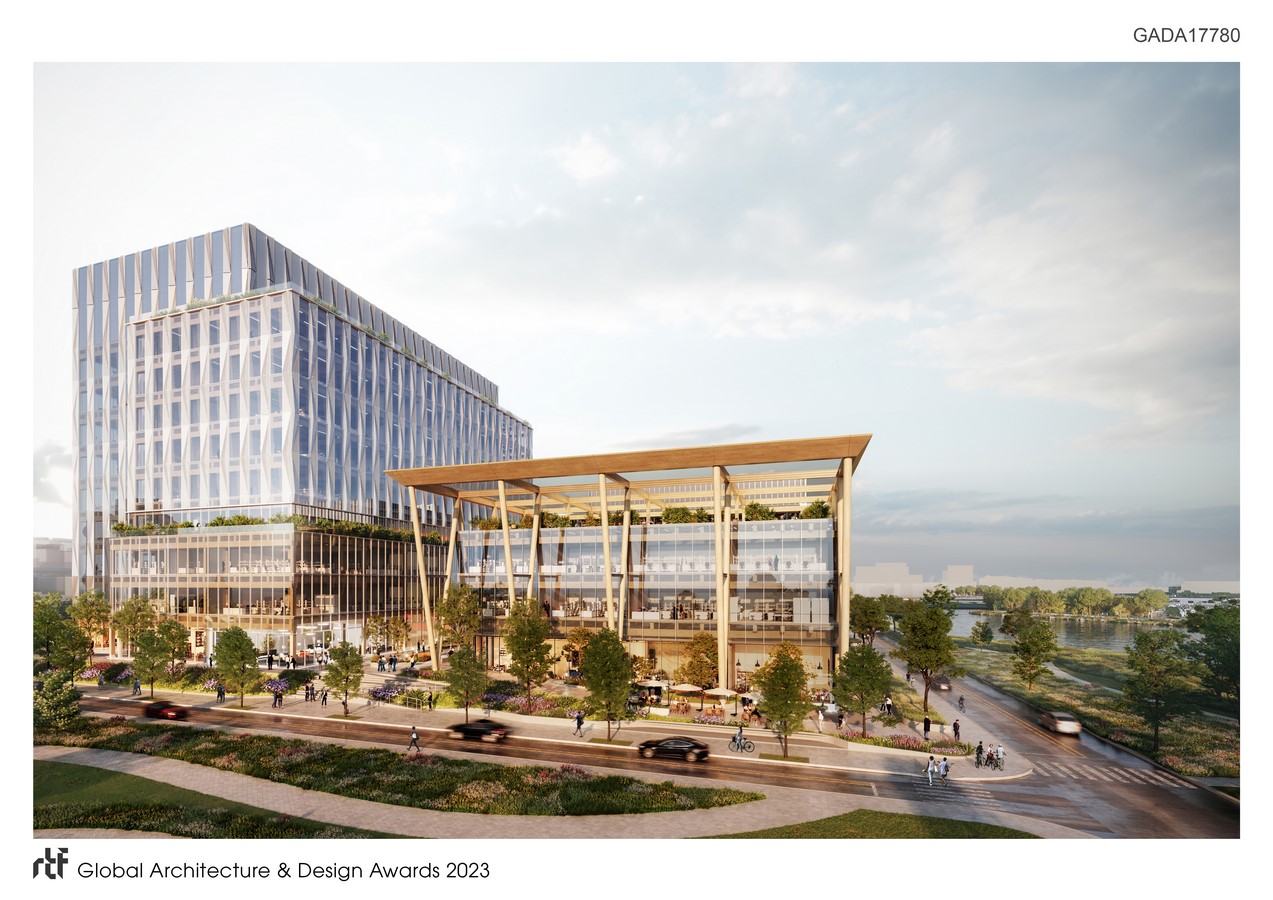
The key to fully unlocking the use of mass timber in laboratory space is flexibility in programming. The work performed in lab buildings relies on extensive MEP infrastructure, complex equipment, a robust mechanical penthouse, loading facilities, and other critical support spaces at ground level. Upper levels must be organized to offer flexible and efficient zones for research by maintaining necessary dimensional clearances. This conceptual study reveals opportunities to both satisfy and push new boundaries in optimal planning for these facilities.

