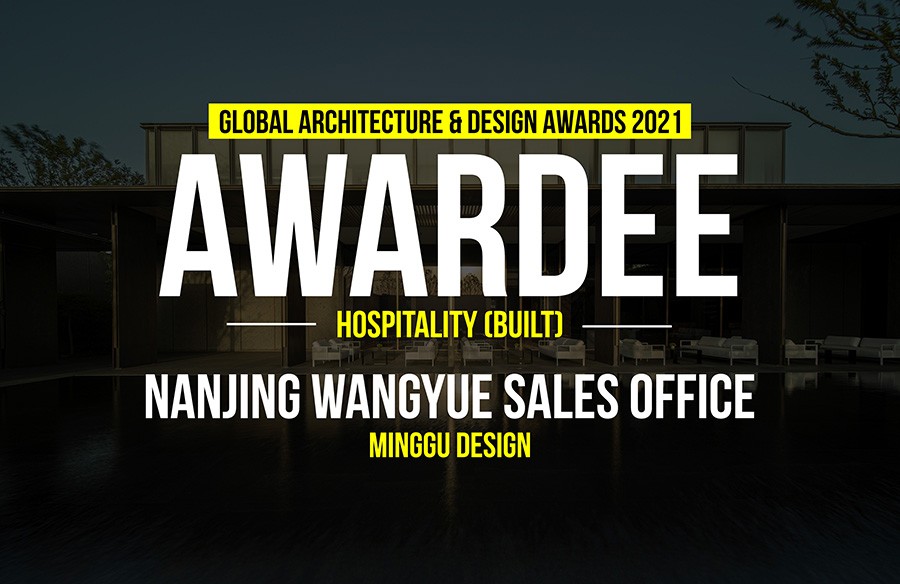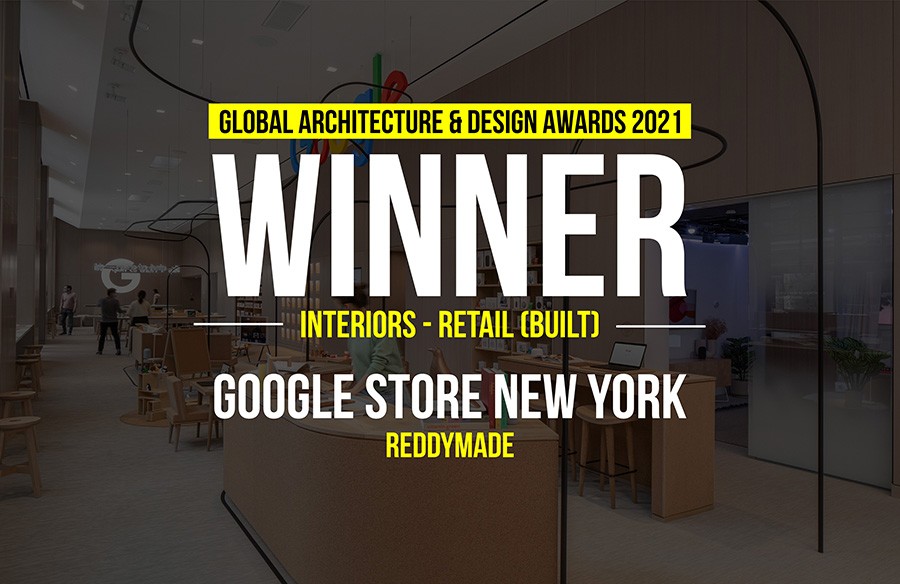PROJECT DESCRIPTION
A mix between luxury and minimal design – LIT is aiming to be one of Delhi’s most happening socialising destinations. Our main idea was to integrate the brand identity within the space to create a holistic design language. The entry is marked by a splayed grey portal which houses the copper finished logo complimented by vertical wooden louvers and a green wall on either side. The louvers are placed asymmetrically to create a play of light and shadows.
LIT – BAR & RISTORANTE
MAIN INFO
Project Name: LIT – Bar & Ristorante
Architect or Architecture Firm: Delhi Collective
Official Website: www.Delhicollective.com
Contact Email: Sidharth.delhicollective@gmail.com
Completion Year: 2017
Built Area: 5000 sqft
Photographer: Rohan Dayal
Project Location: 2 VIPPS Centre, Greater Kailash GK-2, New Delhi – 110048

The interior has been differentiated by a fusion of finishes and materials which complement one another. Once we enter the space we are immediately drawn by the double height volume and accent wall which highlights the entire bar. The back lit metal mesh with bronze finished box displays create a backdrop to the entire space. The glamour quotient of the Ristorante is the Green marble clad Bar with copper accent lines breaking the mass.

The bar display is defined by bronze finished solid partitions which turn up onto the ceiling with mirrors between them. The complete bar is backlit with light passing through the milky white acrylic. A fusion between symmetry and asymmetry has been created by the copper finished metal strips which run through all the concrete finished surfaces. The strips act as detail highlighters during the night with a glow effect whenever the light falls on them. The PDA (Private dining area) are marked by teal colour walls and are situated at the ends of both floors. The fishbone pattern adds in layers and texture to the overall space breaking away from the solid paint and concrete finished panelling.

Grid of mirrors has been used on the ceiling of the double height volume accented by bronze finished frames. The mirrors create an illusion of space and also help in bouncing of the light during performances. The DJ console is strategically positioned next to the double height volume, for DJ to connect with his audience while performing. The fabrics of the seating are complimentary to the colour combination used within the bar with the exception of the rose gold sofas which break the monotony of the colours used.

OTHER TECHNICAL INFO
Lead Architect: Sidharth Khatri, Mitali Kedia
MANUFACTURERS/ PRODUCTS : Marino Laminate, Ankur Lights





