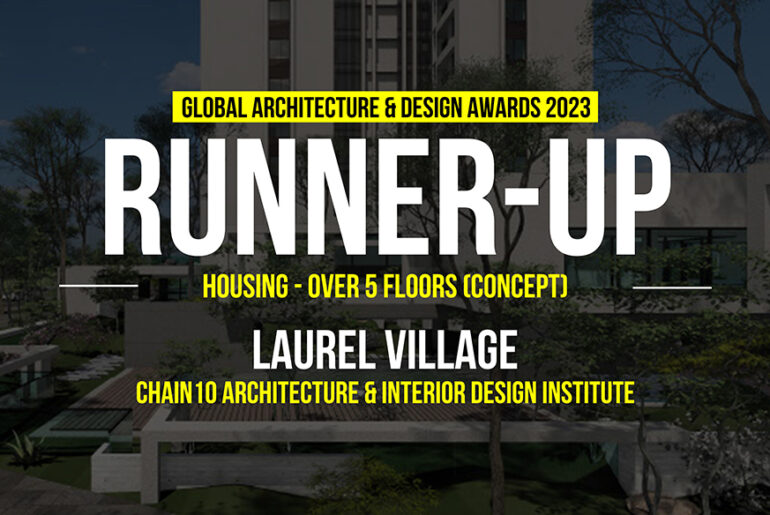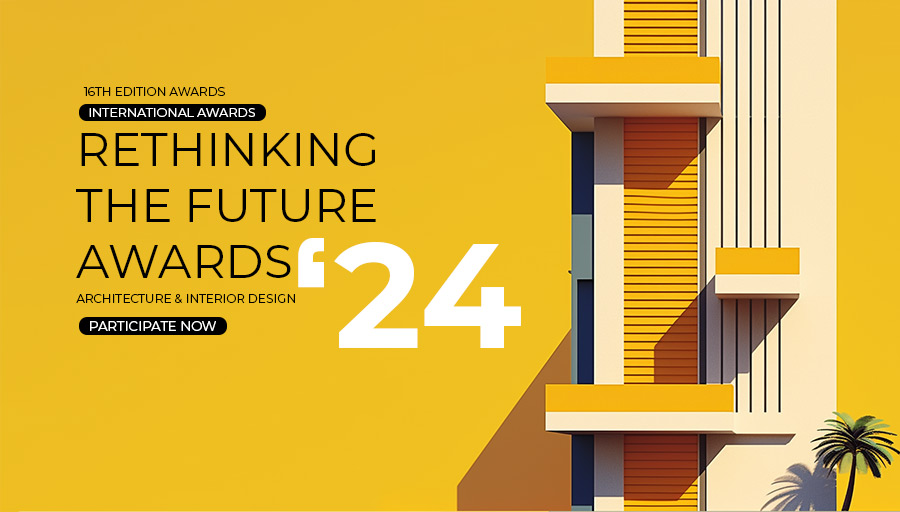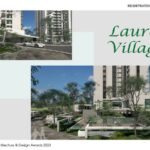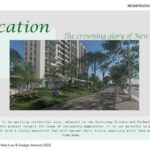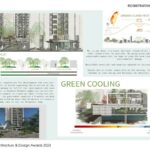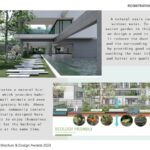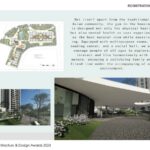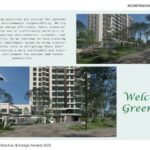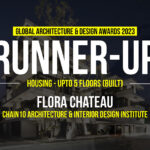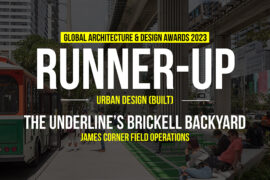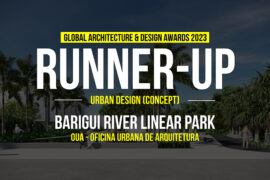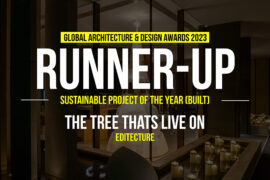Like laurel, common but also a crowning glory of Greece, Laurel Village is a collective housing pride in its design yet still praises the value of simplicity and sustainability. Located in an uprising area, Kaohsiung Science and Technology Park, it is not a surprise that the need for housing number increase. It is just a matter of time as an influx of people gather in this area once the industry starts working. It is our priority to provide all with a lovely household that will become their future sanctuary after they work from home.
Global Design & Architecture Design Awards 2023
Third Award | Housing (over 5 floors) (Concept)
Project Name: Laurel Village
Category: Concept – Housing (over 5 floors)
Studio Name: Chain10 Architecture & Interior Design Institute
Design Team: Chain10 Architecture & Interior Design
Location: Kaohsiung, Taiwan
Photography Credits: Chain10 Architecture & Interior Design Institute
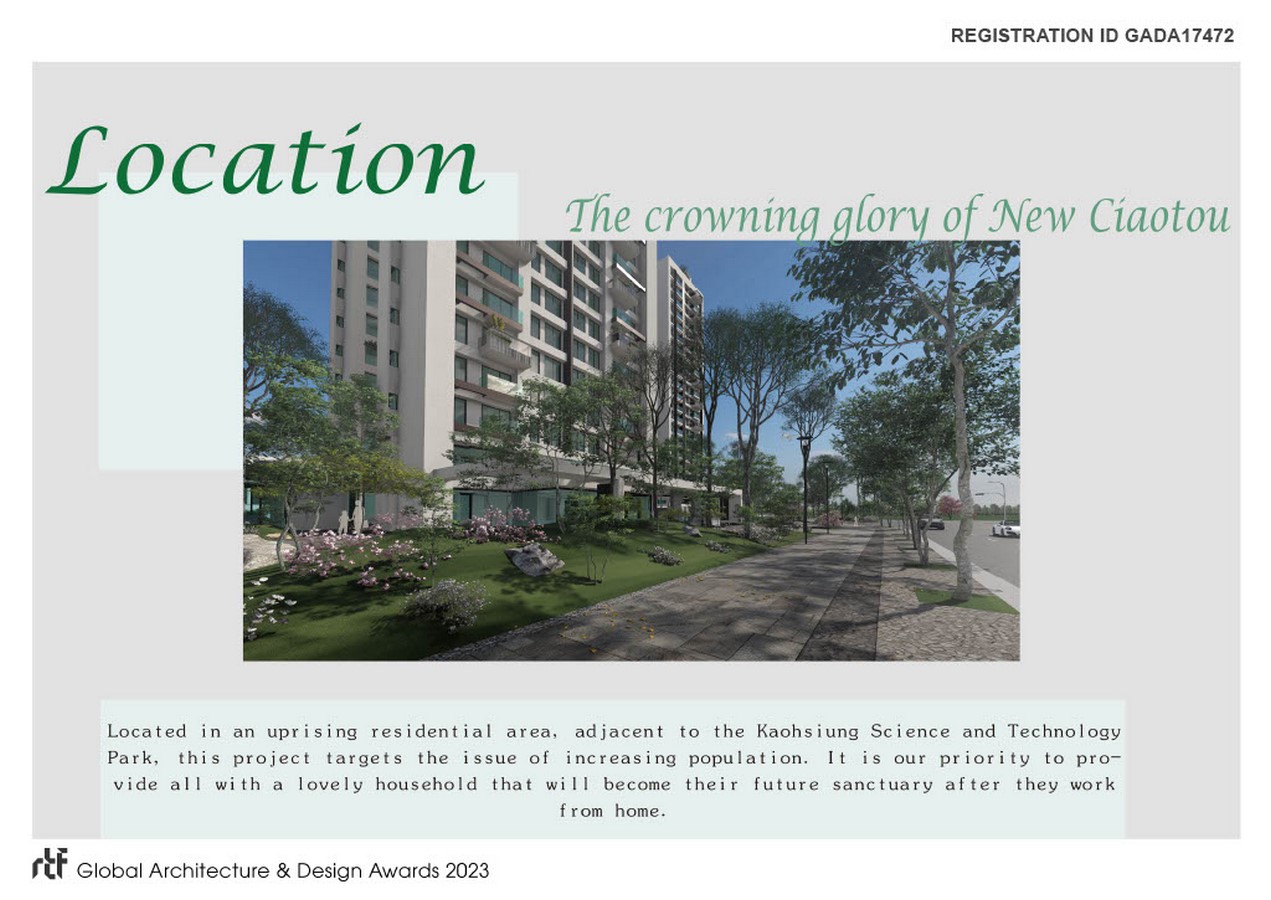
In an uprising area, regulations for development and construction are also strict to follow regarding the direction of the Urban Plan, but we manage to fulfill the requirements and even take a step further to balance between commercial activities and the natural environment to create an ideal living environment. For instance, the government requires a 6 meters setback line but instead, we withdraw more than 20 meters to create a green pathway that is set for 20 meters long. The landscape design on the ground floor becomes a park for residents in the community and builds up a natural wall to protect the ones inside with security, fresh air, recreational spaces, and a nice place for exercising.
To create a secret garden in this community, we also design a pond in this area. It reduces the dust in the air and the surrounding temperature by providing good ventilation, soothing the heat island effect, and better air quality on site. What’s more, the pond creates a natural biologic chain which provides habitants for small animals and even attracts migratory birds. Above the landscape, community centers are specifically designed here for residents to enjoy themselves and gather for the bathing of phytoncide at the same time.
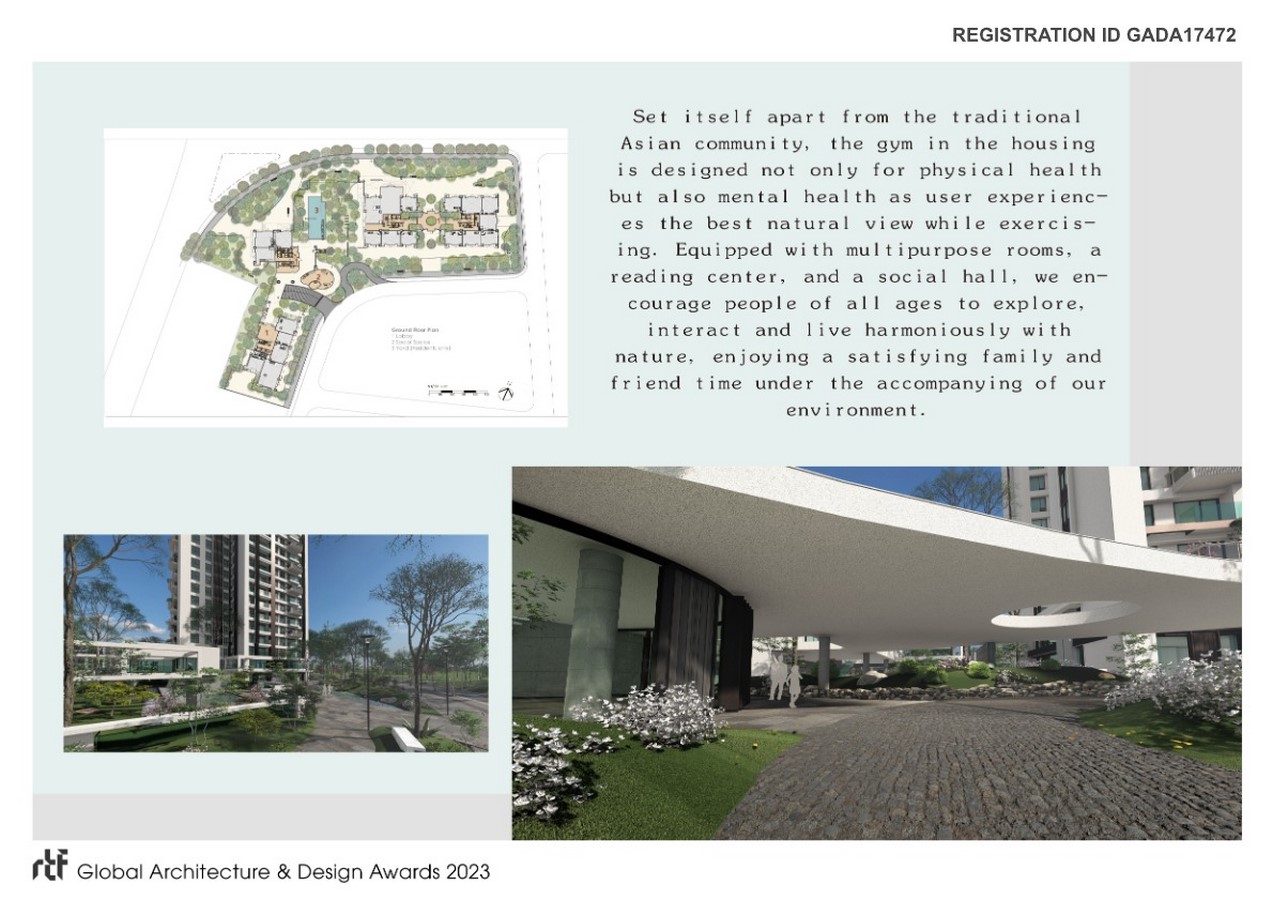
We also take extra care in our construction. As the increase in population inevitably brought carbon emissions, we try our best to prevent the heat island effect by creating as much cold island effect as possible. By going green and constructing with sustainable materials, we hope to stop the area from sudden changes and environmental damage. First, recyclable materials and sand are adapted to increase soil permeability. Boards are utilized, especially on the balcony, to create sufficient shadows to save energy and decrease the emission of carbon dioxide. What’s more, we emphasize lightweight construction to minimize the potential threats of earthquakes and maximize the earthquake-resistant function. Finally, North-South oriented buildings setting for better ventilation to reduce humidity and limit the number of windows on the East-West side to prevent exposure from the sunlight.
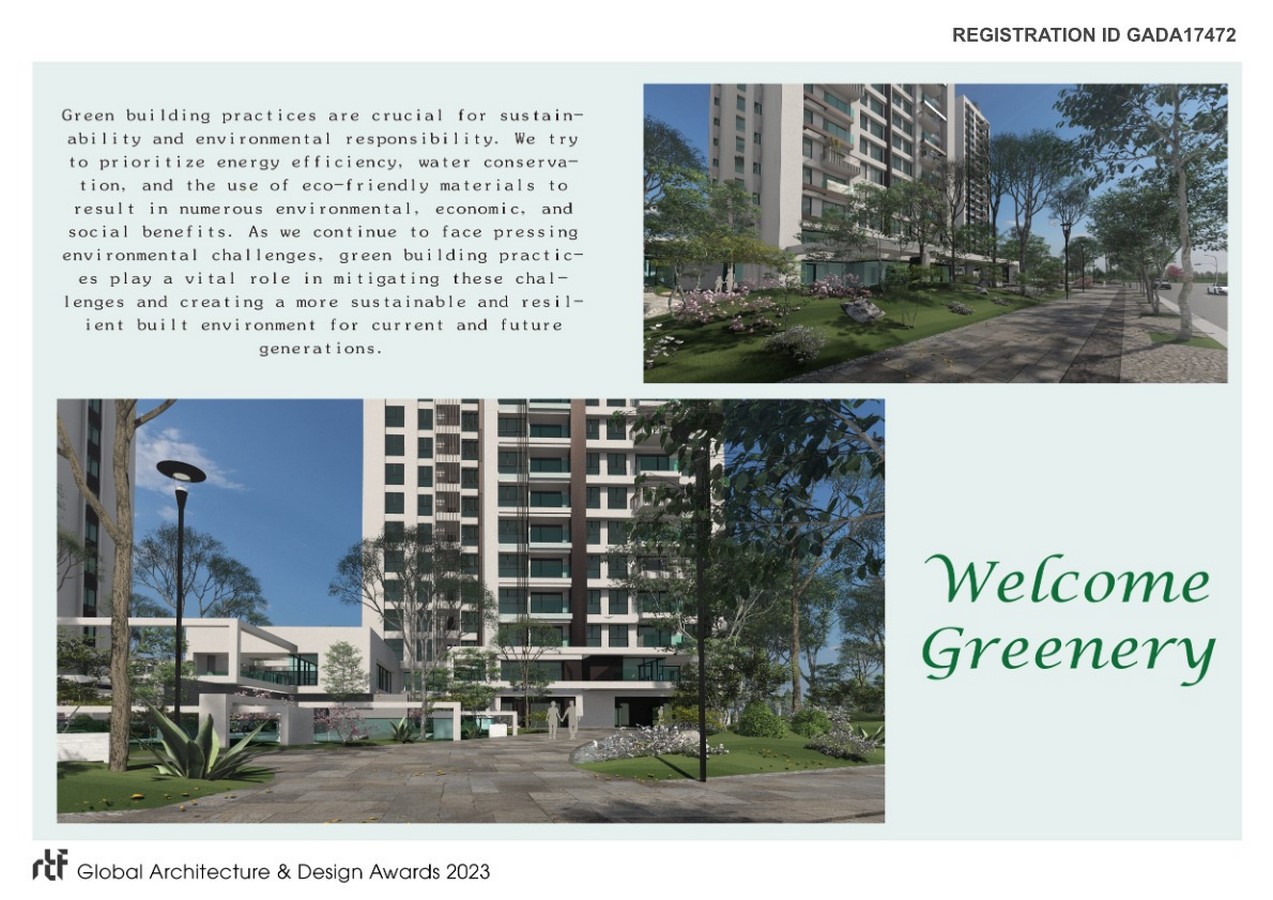
Green building practices are crucial for sustainability and environmental responsibility. We try to prioritize energy efficiency, water conservation, and the use of eco-friendly materials to result in numerous environmental, economic, and social benefits. As we continue to face pressing environmental challenges, green building practices play a vital role in mitigating these challenges and creating a more sustainable and resilient built environment for current and future generations.

